10 W Shore Dr, SOUTHAMPTON, NJ 08088
Local realty services provided by:Mountain Realty ERA Powered
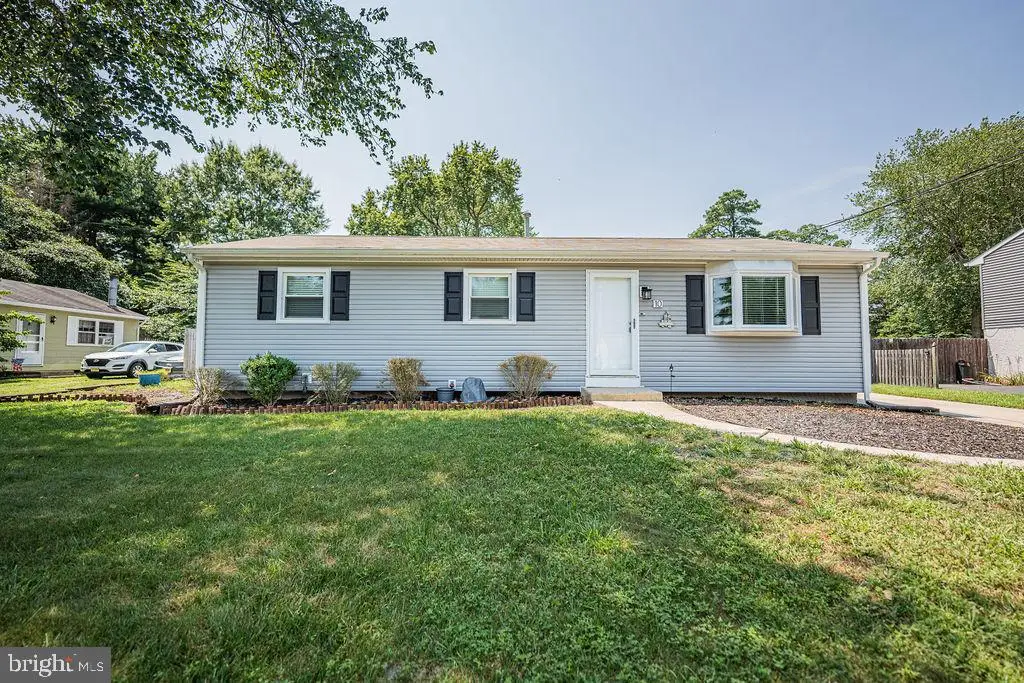
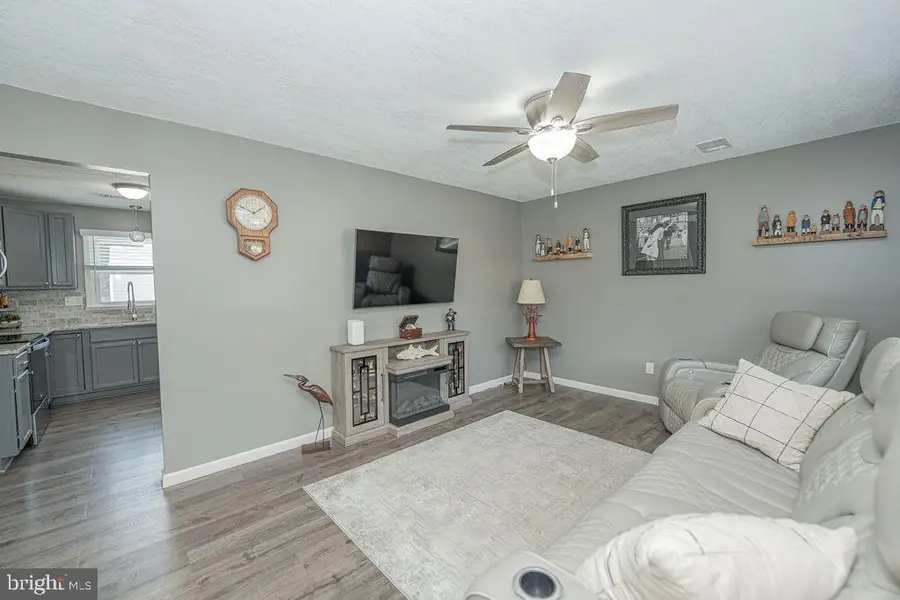

10 W Shore Dr,SOUTHAMPTON, NJ 08088
$360,000
- 3 Beds
- 2 Baths
- 1,056 sq. ft.
- Single family
- Pending
Listed by:jason m galante
Office:real broker, llc.
MLS#:NJBL2093294
Source:BRIGHTMLS
Price summary
- Price:$360,000
- Price per sq. ft.:$340.91
About this home
This beautifully upgraded 3-bedroom home in desirable Hampton Lakes is truly move-in ready—and the detached garage is an absolute showstopper!
Step inside to discover newer laminate flooring throughout, a gorgeous updated eat-in kitchen with stylish cabinetry, a spacious pantry/storage area surrounding the refrigerator, and a sleek stainless steel appliance package. The updated sliding door features built-in integral blinds, perfect for households with kids or pets. All three bedrooms are nicely sized with ample closet space, and the bathroom has been tastefully updated to match the home’s fresh aesthetic, while allowing wheelchair access with its widened entry door.
Outside, you'll love the newer siding on both the house and garage, a 2021 roof, and a remote-controlled driveway gate for secure parking. Ready for the crown jewel? The oversized detached garage—featuring a newer epoxy-coated floor, its own mini-split system for heating and cooling, and even a half bathroom! Whether you're a car enthusiast, woodworker, DIYer, or someone who loves a good project space, this garage is a rare find! Other highlights include a new shed for additional storage and a fully fenced yard, perfect for entertaining or relaxing in privacy.
Don't miss your chance to own one of the most unique and well-maintained homes in Hampton Lakes! Schedule your showing today!
Contact an agent
Home facts
- Year built:1976
- Listing Id #:NJBL2093294
- Added:15 day(s) ago
- Updated:August 15, 2025 at 07:30 AM
Rooms and interior
- Bedrooms:3
- Total bathrooms:2
- Full bathrooms:1
- Half bathrooms:1
- Living area:1,056 sq. ft.
Heating and cooling
- Cooling:Ceiling Fan(s), Central A/C
- Heating:Central, Natural Gas
Structure and exterior
- Year built:1976
- Building area:1,056 sq. ft.
- Lot area:0.26 Acres
Utilities
- Water:Public
- Sewer:Public Sewer
Finances and disclosures
- Price:$360,000
- Price per sq. ft.:$340.91
- Tax amount:$4,842 (2024)
New listings near 10 W Shore Dr
- New
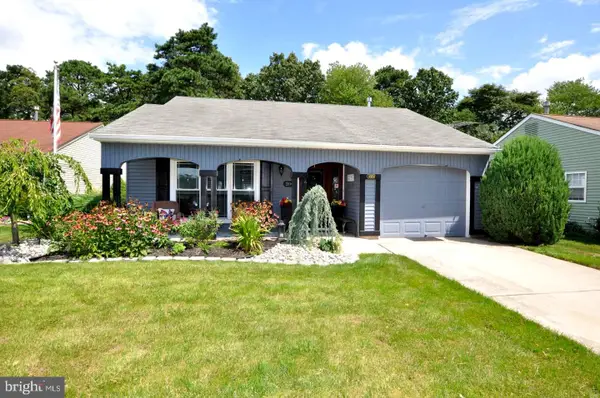 $429,500Active2 beds 2 baths1,714 sq. ft.
$429,500Active2 beds 2 baths1,714 sq. ft.20 Buxton Ct, SOUTHAMPTON, NJ 08088
MLS# NJBL2094008Listed by: KELLER WILLIAMS REALTY - MEDFORD - Open Sun, 1 to 3pmNew
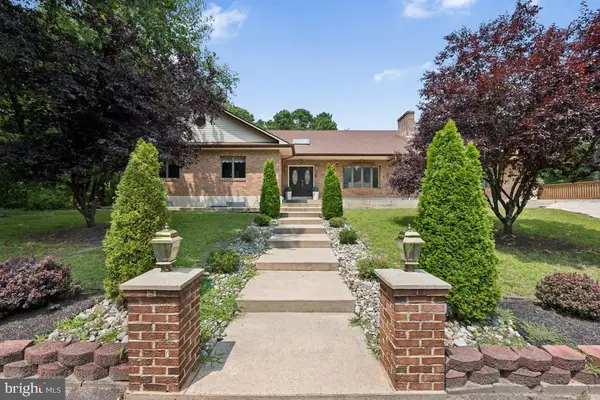 $979,000Active5 beds 4 baths4,970 sq. ft.
$979,000Active5 beds 4 baths4,970 sq. ft.400 New Rd, SOUTHAMPTON, NJ 08088
MLS# NJBL2092250Listed by: WEICHERT REALTORS-MEDFORD - New
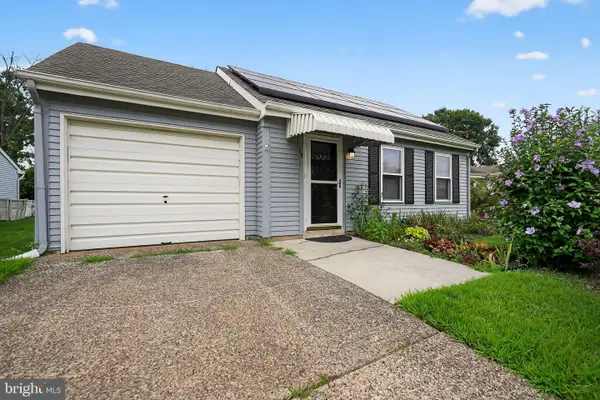 $239,000Active2 beds 1 baths921 sq. ft.
$239,000Active2 beds 1 baths921 sq. ft.27 Chelsea Pl, SOUTHAMPTON, NJ 08088
MLS# NJBL2093968Listed by: HOUSEMART REALTY, LLC - New
 $349,990Active2 beds 2 baths1,517 sq. ft.
$349,990Active2 beds 2 baths1,517 sq. ft.9 Maidstone Pl, SOUTHAMPTON, NJ 08088
MLS# NJBL2093932Listed by: KELLER WILLIAMS SHORE PROPERTIES - New
 $350,000Active2 beds 2 baths1,283 sq. ft.
$350,000Active2 beds 2 baths1,283 sq. ft.7 Picardy Pl, SOUTHAMPTON, NJ 08088
MLS# NJBL2093620Listed by: KELLER WILLIAMS - MAIN STREET  $529,000Active4 beds 2 baths1,300 sq. ft.
$529,000Active4 beds 2 baths1,300 sq. ft.215 Avenue Rd, SOUTHAMPTON, NJ 08088
MLS# NJBL2093466Listed by: CENTURY 21 RAUH & JOHNS $325,000Active2 beds 2 baths1,360 sq. ft.
$325,000Active2 beds 2 baths1,360 sq. ft.10 Farrington Ct, SOUTHAMPTON, NJ 08088
MLS# NJBL2093416Listed by: BHHS FOX & ROACH-CHERRY HILL- Open Sun, 2 to 4pm
 $265,000Active2 beds 2 baths1,077 sq. ft.
$265,000Active2 beds 2 baths1,077 sq. ft.1 Dorchester Dr, SOUTHAMPTON, NJ 08088
MLS# NJBL2092918Listed by: COLDWELL BANKER REALTY  $279,900Active2 beds 2 baths1,077 sq. ft.
$279,900Active2 beds 2 baths1,077 sq. ft.45 Huntington Dr, SOUTHAMPTON, NJ 08088
MLS# NJBL2091970Listed by: ALLOWAY ASSOCIATES INC
