102 Red Lion Rd, SOUTHAMPTON, NJ 08088
Local realty services provided by:ERA Byrne Realty

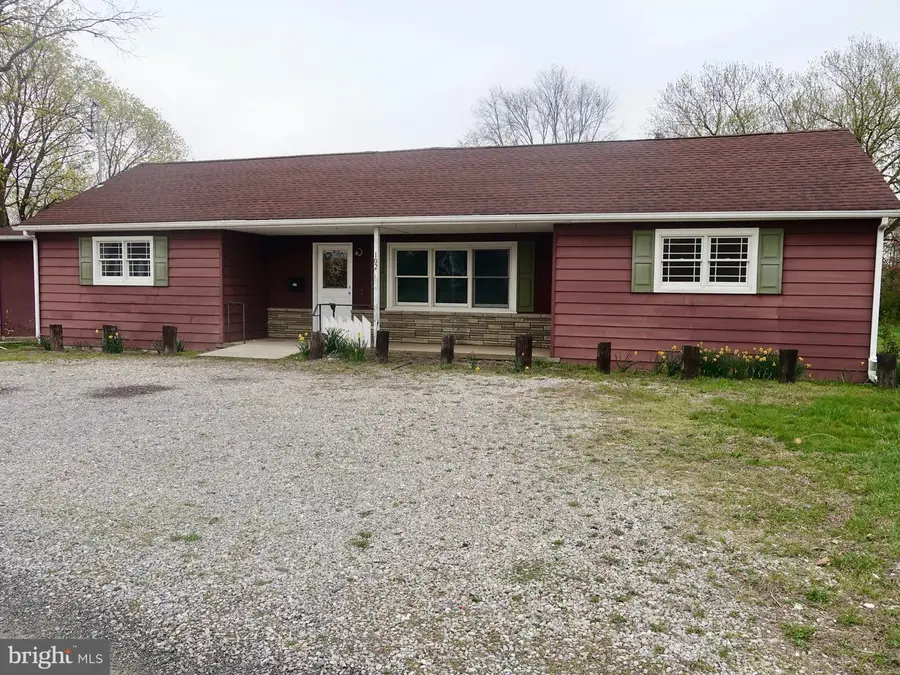
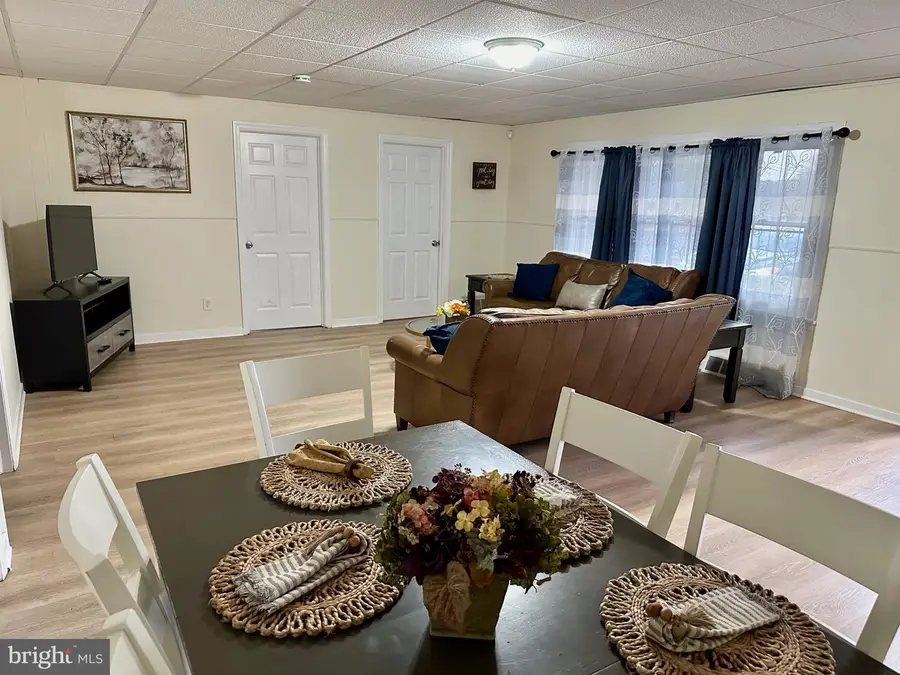
102 Red Lion Rd,SOUTHAMPTON, NJ 08088
$385,000
- 3 Beds
- 2 Baths
- 2,236 sq. ft.
- Single family
- Active
Listed by:jenny albaz
Office:better homes and gardens real estate maturo
MLS#:NJBL2089836
Source:BRIGHTMLS
Price summary
- Price:$385,000
- Price per sq. ft.:$172.18
About this home
Investor Alert! $385K purchase with $3,200/mo rent. $29,865 NOI. 7.76% ROI ‹“ no mortgage, low expenses. Strong cash flow!Welcome to 102 Red Lion Road ‹“ a rare find in the heart of Southampton! This well-maintained ranch-style home offers over 2,200 sq ft of flexible living space on a spacious corner lot, ideal for both homebuyers and savvy investors. Featuring 3 bedrooms, 2 full baths, a cozy living room with fireplace, and an eat-in kitchen, this home blends comfort with opportunity.Zoned for multi-use, the property is perfect as a primary residence or professional office (verify with township). The full basement adds even more potential for storage or future finishing. Enjoy nearly 2 acres of land with privacy and room to grow.Located minutes from Routes 70 & 206, Joint Base MDL, and a short drive to Philadelphia and the Shore. With rental income potential of $2,850‹“$2,995/month, this is an excellent value at just $385,000. Don't miss this unique investment and lifestyle opportunity‹”schedule your showing today!
Contact an agent
Home facts
- Year built:1969
- Listing Id #:NJBL2089836
- Added:455 day(s) ago
- Updated:August 20, 2025 at 01:46 PM
Rooms and interior
- Bedrooms:3
- Total bathrooms:2
- Full bathrooms:2
- Living area:2,236 sq. ft.
Heating and cooling
- Cooling:Central A/C
- Heating:Forced Air, Natural Gas
Structure and exterior
- Year built:1969
- Building area:2,236 sq. ft.
- Lot area:2 Acres
Schools
- High school:LENAPE H.S.
Utilities
- Water:Well
- Sewer:Private Septic Tank
Finances and disclosures
- Price:$385,000
- Price per sq. ft.:$172.18
- Tax amount:$6,535 (2024)
New listings near 102 Red Lion Rd
- Coming Soon
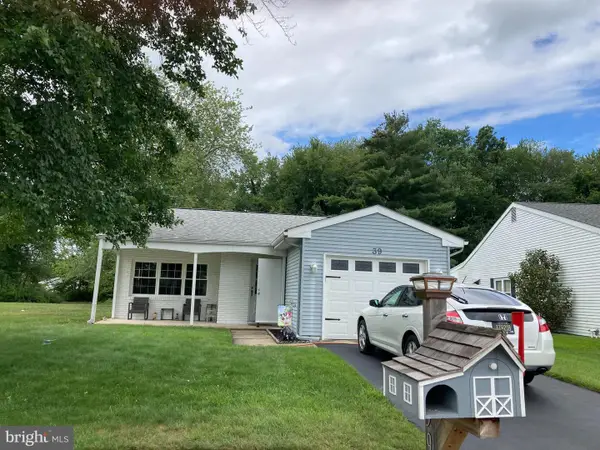 $310,000Coming Soon2 beds 1 baths
$310,000Coming Soon2 beds 1 baths39 Sheffield Pl, SOUTHAMPTON, NJ 08088
MLS# NJBL2094524Listed by: ALLOWAY ASSOCIATES INC - New
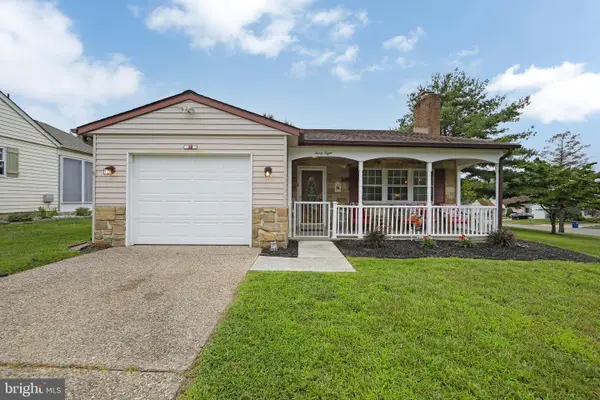 $319,000Active2 beds 2 baths1,590 sq. ft.
$319,000Active2 beds 2 baths1,590 sq. ft.38 Gramercy Pl, SOUTHAMPTON, NJ 08088
MLS# NJBL2094606Listed by: BHHS FOX & ROACH-MARLTON - New
 $550,000Active3 beds 3 baths1,824 sq. ft.
$550,000Active3 beds 3 baths1,824 sq. ft.209 Village Ln, SOUTHAMPTON, NJ 08088
MLS# NJBL2094380Listed by: RE/MAX PREFERRED - MEDFORD - Open Sat, 12 to 2pmNew
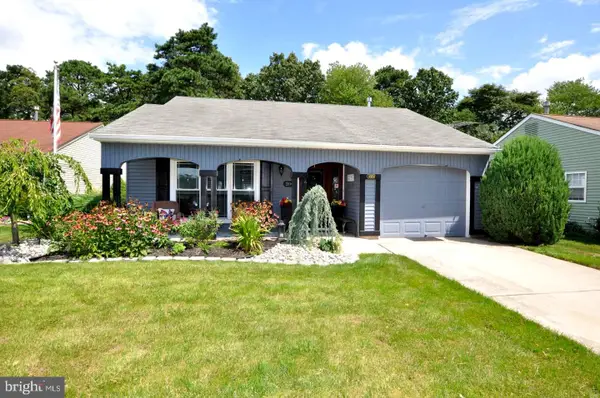 $429,500Active2 beds 2 baths1,714 sq. ft.
$429,500Active2 beds 2 baths1,714 sq. ft.20 Buxton Ct, SOUTHAMPTON, NJ 08088
MLS# NJBL2094008Listed by: KELLER WILLIAMS REALTY - MEDFORD 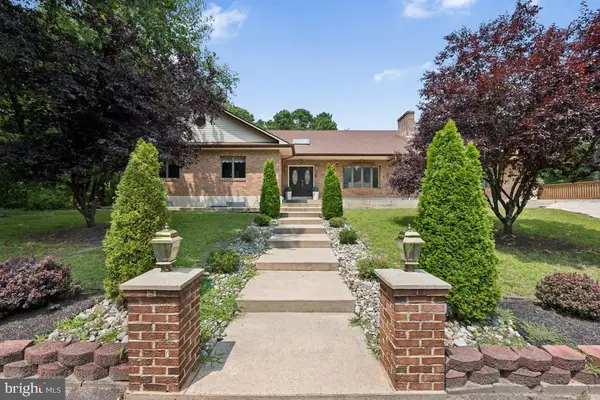 $979,000Pending5 beds 4 baths4,970 sq. ft.
$979,000Pending5 beds 4 baths4,970 sq. ft.400 New Rd, SOUTHAMPTON, NJ 08088
MLS# NJBL2092250Listed by: WEICHERT REALTORS-MEDFORD- New
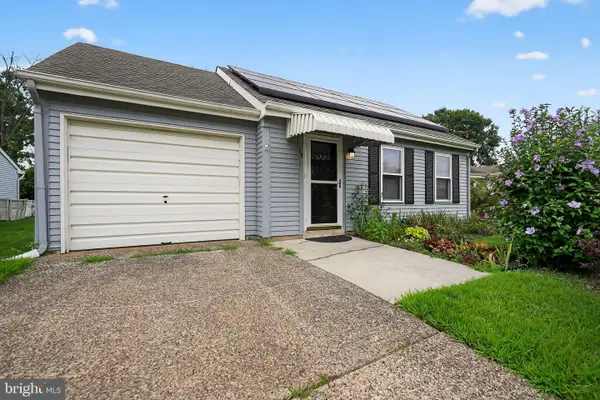 $239,000Active2 beds 1 baths921 sq. ft.
$239,000Active2 beds 1 baths921 sq. ft.27 Chelsea Pl, SOUTHAMPTON, NJ 08088
MLS# NJBL2093968Listed by: HOUSEMART REALTY, LLC  $399,900Active2 beds 1 baths690 sq. ft.
$399,900Active2 beds 1 baths690 sq. ft.912 Pembrown Rd, PEMBERTON, NJ 08068
MLS# NJBL2093948Listed by: EXP REALTY, LLC $349,990Active2 beds 2 baths1,517 sq. ft.
$349,990Active2 beds 2 baths1,517 sq. ft.9 Maidstone Pl, SOUTHAMPTON, NJ 08088
MLS# NJBL2093932Listed by: KELLER WILLIAMS SHORE PROPERTIES $350,000Active2 beds 2 baths1,283 sq. ft.
$350,000Active2 beds 2 baths1,283 sq. ft.7 Picardy Pl, SOUTHAMPTON, NJ 08088
MLS# NJBL2093620Listed by: KELLER WILLIAMS - MAIN STREET $529,000Active4 beds 2 baths1,300 sq. ft.
$529,000Active4 beds 2 baths1,300 sq. ft.215 Avenue Rd, SOUTHAMPTON, NJ 08088
MLS# NJBL2093466Listed by: CENTURY 21 RAUH & JOHNS
