43 Constitution Dr, SOUTHAMPTON, NJ 08088
Local realty services provided by:ERA Martin Associates
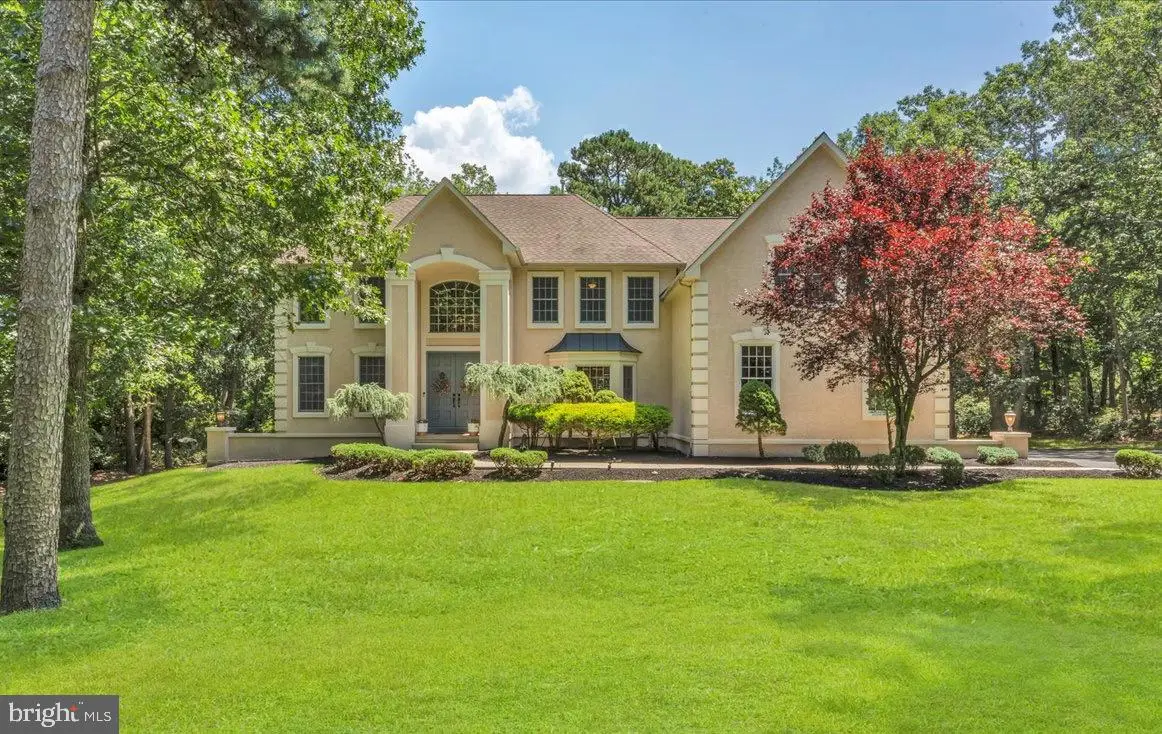
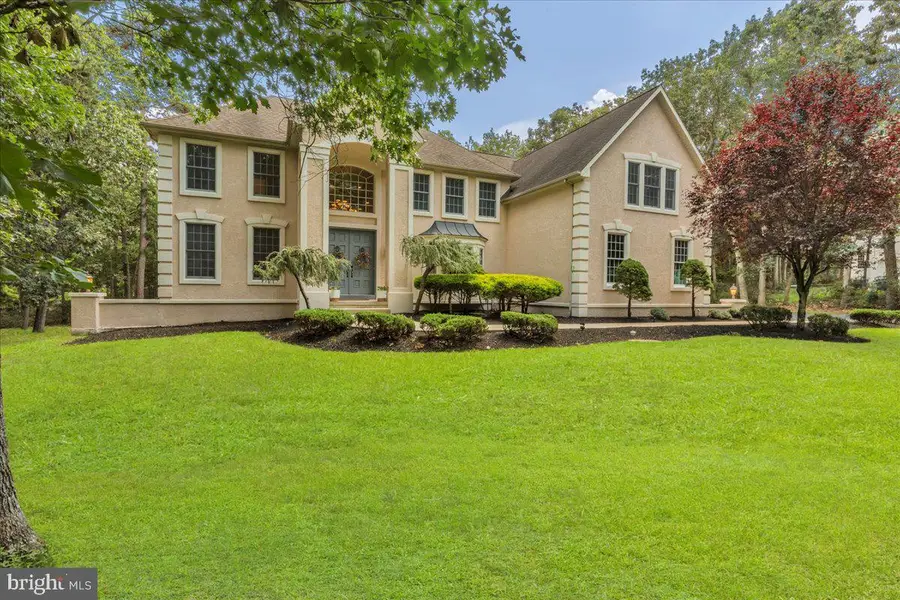
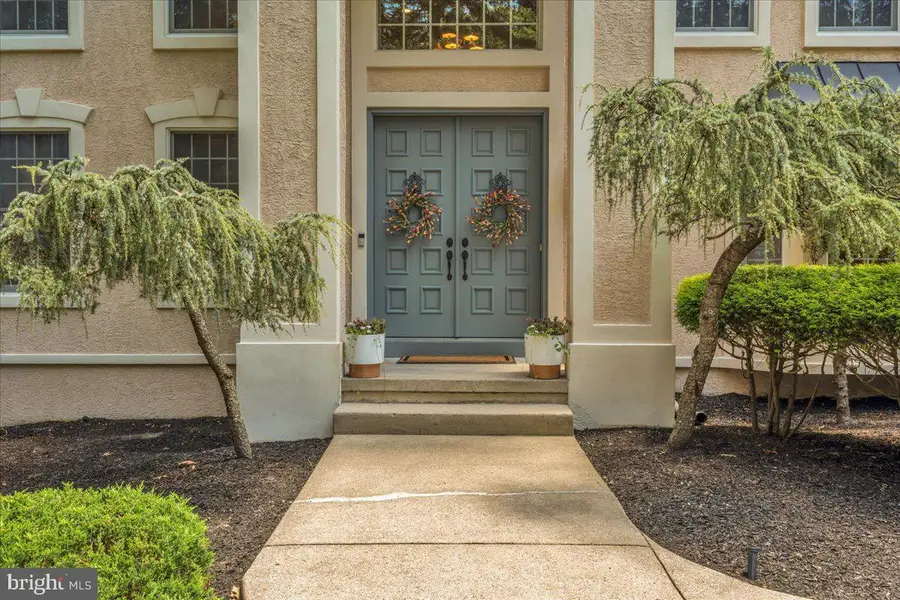
Listed by:jacqueline baumeyer
Office:exp realty, llc.
MLS#:NJBL2092868
Source:BRIGHTMLS
Price summary
- Price:$874,900
- Price per sq. ft.:$224.22
About this home
Come and experience this exceptional estate situated on a 1+ acre lot in the cherished neighborhood of Eagles Mere in Southampton. This "original owner" beauty will pull you in with its outstanding curb appeal, ample parking, 3-car garage, and park like front yard. As you enter the Foyer, you'll immediately take note of the soaring ceilings with tons of natural light, beautiful neutral designer paint colors, and the gleaming hardwood floors that carry you through most of the main level. The main floor showcases a stunning Family Room with cathedral ceilings and natural gas fireplace, as well as an additional Living Room and an Office allowing plenty of space to spread out! The coveted and beautiful Andersen windows truly stand out in these rooms! The Dining Room is just off the chef's dream Kitchen for easy access and you'll adore the stunning maple wood cabinetry, granite counters, stainless appliance package, huge walk-in pantry, AND double ovens making life SO easy while entertaining! The Laundry room w/utility sink as well as the Powder Bathroom finish this level off perfectly. Accessing the Backyard is easy peasy just out the sliding doors off of the Kitchen's eat-in breakfast room. Choose either the front OR back stairwell and ascend upstairs to discover the Primary Bedroom of your dreams offering two oversized walk in closets, a sitting area, as well as the Primary ensuite Bathroom. An oasis awaits with double sinks, jetted soaking tub, walk-in glass & tiled shower, and separate water closet all drenched in natural light! To complete the upstairs, check out the ample sized additional three Bedrooms (each with a walk-in closet), as well as the second shared full Bathroom with a tub/shower combo and double sinks! If the main living levels were not enough, descend into the unfinished Basement where your vision can come to life with ease in this wonderful clean slate for whatever your needs may be. The entire home just underwent a hefty refresh; hardwood floors all refinished, all carpeting replaced, and fully repainted top to bottom. Some additional notable features include Newer dual-zone natural gas HVAC systems, newer Hot Water Heater, security system, multi-zoned sprinkler system AND a wired speaker system throughout. Strong "forever home" vibes are evident here with sought after schools and the perfect setting & location offering private spacious 1+ Acre lots with a cozy neighborhood feel. The location is within 35 minutes from the Joint Base, 45 minutes from Philadelphia and shore points, as well as very quick access to I-95/295, Routes 70/72/206! Icing on the cake; Sellers are providing a 1-year home warranty to the Buyer at closing. If you've been looking to find that perfect home in South Jersey that gives you the forever feels, this home and neighborhood is it! Come check it out quick and be the next lucky homebuyer to scoop it up!
Contact an agent
Home facts
- Year built:2001
- Listing Id #:NJBL2092868
- Added:27 day(s) ago
- Updated:August 21, 2025 at 03:34 AM
Rooms and interior
- Bedrooms:4
- Total bathrooms:3
- Full bathrooms:2
- Half bathrooms:1
- Living area:3,902 sq. ft.
Heating and cooling
- Cooling:Central A/C
- Heating:Central, Forced Air, Natural Gas
Structure and exterior
- Roof:Shingle
- Year built:2001
- Building area:3,902 sq. ft.
- Lot area:1.19 Acres
Schools
- High school:SENECA H.S.
- Middle school:SOUTHAMPTON TOWNSHIP SCHOOL NO 3
- Elementary school:SOUTHAMPTON TOWNSHIP SCHOOL NO 2
Utilities
- Water:Private, Well
- Sewer:Private Septic Tank
Finances and disclosures
- Price:$874,900
- Price per sq. ft.:$224.22
- Tax amount:$15,673 (2024)
New listings near 43 Constitution Dr
- Coming Soon
 $485,000Coming Soon3 beds 3 baths
$485,000Coming Soon3 beds 3 baths89 Warwick Way, SOUTHAMPTON, NJ 08088
MLS# NJBL2094642Listed by: JASON MITCHELL REAL ESTATE NEW JERSEY, LLC - Coming Soon
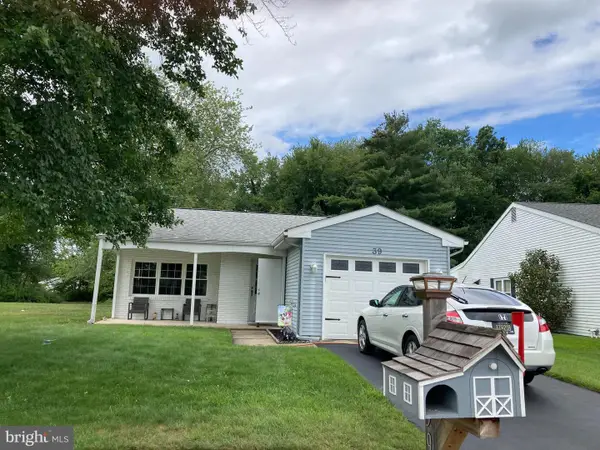 $310,000Coming Soon2 beds 1 baths
$310,000Coming Soon2 beds 1 baths39 Sheffield Pl, SOUTHAMPTON, NJ 08088
MLS# NJBL2094524Listed by: ALLOWAY ASSOCIATES INC - Open Sat, 1 to 3pmNew
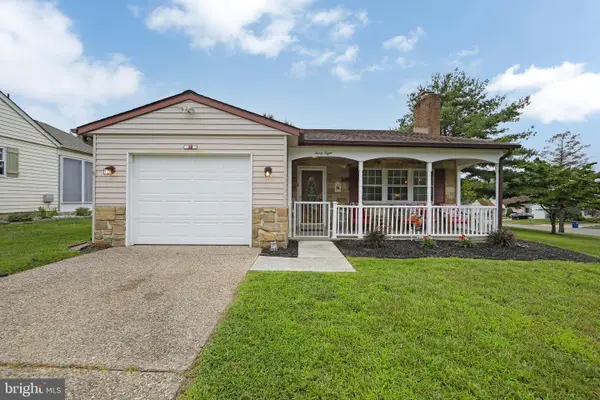 $319,000Active2 beds 2 baths1,590 sq. ft.
$319,000Active2 beds 2 baths1,590 sq. ft.38 Gramercy Pl, SOUTHAMPTON, NJ 08088
MLS# NJBL2094606Listed by: BHHS FOX & ROACH-MARLTON - New
 $550,000Active3 beds 3 baths1,824 sq. ft.
$550,000Active3 beds 3 baths1,824 sq. ft.209 Village Ln, SOUTHAMPTON, NJ 08088
MLS# NJBL2094380Listed by: RE/MAX PREFERRED - MEDFORD - Open Sat, 12 to 2pmNew
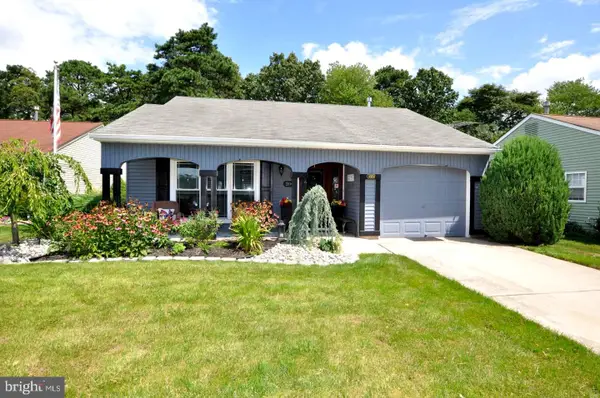 $429,500Active2 beds 2 baths1,714 sq. ft.
$429,500Active2 beds 2 baths1,714 sq. ft.20 Buxton Ct, SOUTHAMPTON, NJ 08088
MLS# NJBL2094008Listed by: KELLER WILLIAMS REALTY - MEDFORD - Open Sun, 1 to 3pmNew
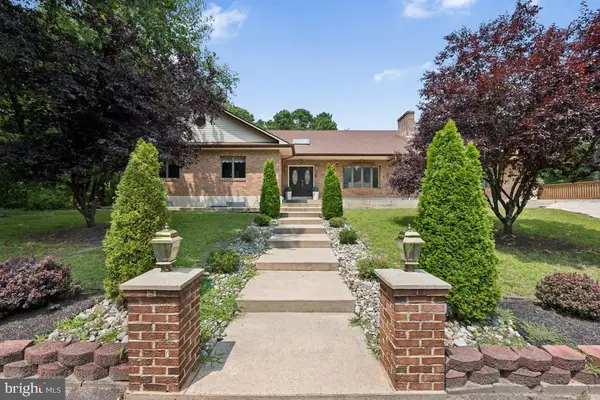 $979,000Active5 beds 4 baths4,970 sq. ft.
$979,000Active5 beds 4 baths4,970 sq. ft.400 New Rd, SOUTHAMPTON, NJ 08088
MLS# NJBL2092250Listed by: WEICHERT REALTORS-MEDFORD 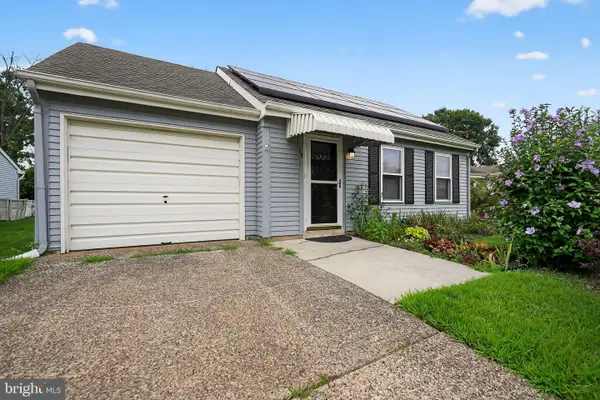 $239,000Active2 beds 1 baths921 sq. ft.
$239,000Active2 beds 1 baths921 sq. ft.27 Chelsea Pl, SOUTHAMPTON, NJ 08088
MLS# NJBL2093968Listed by: HOUSEMART REALTY, LLC $399,900Active2 beds 1 baths690 sq. ft.
$399,900Active2 beds 1 baths690 sq. ft.912 Pembrown Rd, PEMBERTON, NJ 08068
MLS# NJBL2093948Listed by: EXP REALTY, LLC $349,990Active2 beds 2 baths1,517 sq. ft.
$349,990Active2 beds 2 baths1,517 sq. ft.9 Maidstone Pl, SOUTHAMPTON, NJ 08088
MLS# NJBL2093932Listed by: KELLER WILLIAMS SHORE PROPERTIES $350,000Active2 beds 2 baths1,283 sq. ft.
$350,000Active2 beds 2 baths1,283 sq. ft.7 Picardy Pl, SOUTHAMPTON, NJ 08088
MLS# NJBL2093620Listed by: KELLER WILLIAMS - MAIN STREET
