57 Finchley Ct, SOUTHAMPTON, NJ 08088
Local realty services provided by:O'BRIEN REALTY ERA POWERED
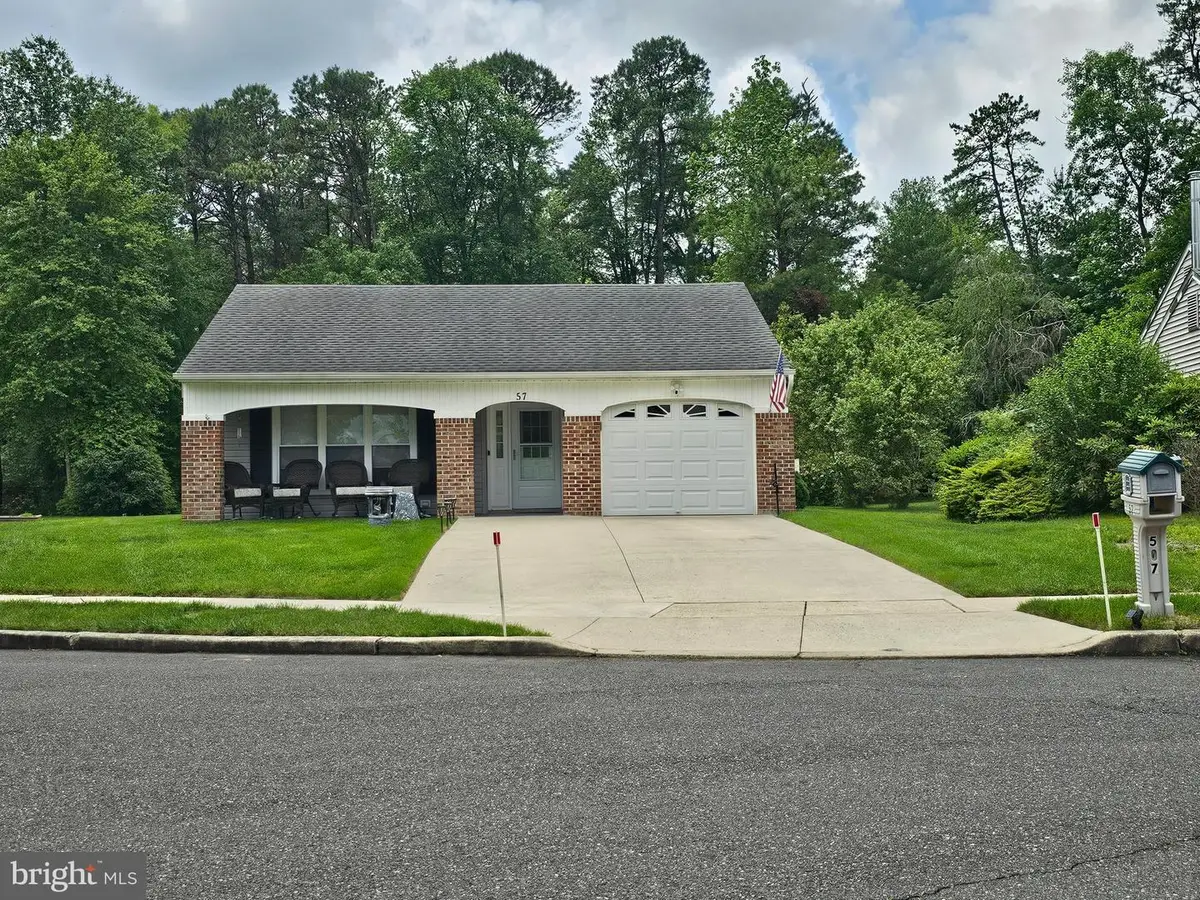


57 Finchley Ct,SOUTHAMPTON, NJ 08088
$365,000
- 2 Beds
- 2 Baths
- 1,517 sq. ft.
- Single family
- Pending
Listed by:daren m sautter
Office:long & foster real estate, inc.
MLS#:NJBL2088296
Source:BRIGHTMLS
Price summary
- Price:$365,000
- Price per sq. ft.:$240.61
- Monthly HOA dues:$89
About this home
Just Listed!! This updated Westport home in desirable LeisureTowne, an active 55+ Community with its 2 Pools, Clubhouse, New Fitness Center, Clubs, Bus, Activities, Lakes, and more. The updated eat-in Kitchen boasts 42" Cherrywood cabinets, Quartz countertops, 5 burner self-clean stove, French-door refrigerator (with water and ice in the door), garbage disposal, dishwasher, and New LG built-in Microwave. The Living room has recessed lighting, ceiling fan, 3 large windows overlooking the front covered patio and includes a 60” mounted flat screen tv with surround sound. The separate Dining room is large enough for those special dinners. The Family room has a new French door entry, 3 windows, ceiling fan, and a slider that leads to the full rear patio and your amazing private tree-lined views. The Main bedroom has space for a sitting area, a walk-in customized lighted closet, ceiling fan, 2 windows for tons of natural light and fresh air, and an en suite Bathroom with ceramic tile, new led vanity light, a double shower with recessed light and a Moen 2-piece magnetic shower head system. The nice sized 2nd Bedroom has a customized lighted closet with triple mirrored doors, ceiling fan, and 2 windows for natural light and fresh air. The hall Bath has ceramic tile, led vanity light, a recessed light over the tub/shower, and a Moen 2-piece magnetic shower head system. The separate Laundry room has a New washer, a dryer with pedestal, and a door to the garage. This home also has a Sunroom finished with PVC wainscotting, porcelain tile, 3 windows, and a mounted flat screen tv all just perfect for crafting, reading, or just a quiet place to relax. Want more?...there's a heat pump for central heating and ac, custom led and recessed lighting throughout (some with remote light switches), double hung vinyl replacement windows, sliders with built-in mini blinds, 30 year muti-dimensional roof, vinyl siding, newer wide gutters with gutter guards, and a double wide driveway with no steps to your front porch. Last but not least, this home is energy efficient and there are 42 solar panels that make enough electricity to run your home for most of the year without needing the electric company (Buyer is required to assume the lease). Seller is a Licensed Realtor. Don’t delay and make your appointment today.
Contact an agent
Home facts
- Year built:1986
- Listing Id #:NJBL2088296
- Added:79 day(s) ago
- Updated:August 20, 2025 at 07:32 AM
Rooms and interior
- Bedrooms:2
- Total bathrooms:2
- Full bathrooms:2
- Living area:1,517 sq. ft.
Heating and cooling
- Cooling:Ceiling Fan(s), Central A/C, Heat Pump(s), Programmable Thermostat
- Heating:Electric, Forced Air, Heat Pump(s), Solar
Structure and exterior
- Roof:Shingle
- Year built:1986
- Building area:1,517 sq. ft.
- Lot area:0.18 Acres
Utilities
- Water:Public
- Sewer:Public Sewer
Finances and disclosures
- Price:$365,000
- Price per sq. ft.:$240.61
- Tax amount:$4,618 (2024)
New listings near 57 Finchley Ct
- Coming Soon
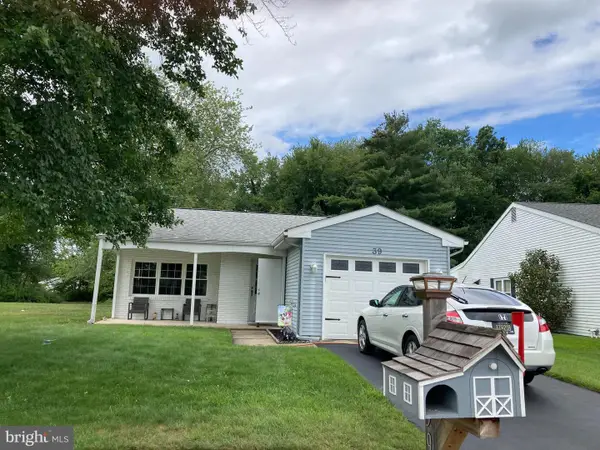 $310,000Coming Soon2 beds 1 baths
$310,000Coming Soon2 beds 1 baths39 Sheffield Pl, SOUTHAMPTON, NJ 08088
MLS# NJBL2094524Listed by: ALLOWAY ASSOCIATES INC - New
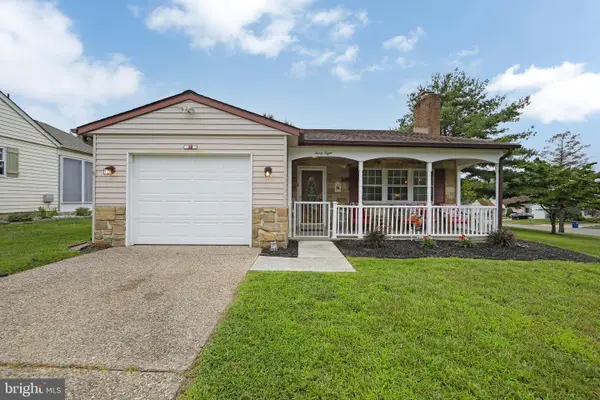 $319,000Active2 beds 2 baths1,590 sq. ft.
$319,000Active2 beds 2 baths1,590 sq. ft.38 Gramercy Pl, SOUTHAMPTON, NJ 08088
MLS# NJBL2094606Listed by: BHHS FOX & ROACH-MARLTON - New
 $550,000Active3 beds 3 baths1,824 sq. ft.
$550,000Active3 beds 3 baths1,824 sq. ft.209 Village Ln, SOUTHAMPTON, NJ 08088
MLS# NJBL2094380Listed by: RE/MAX PREFERRED - MEDFORD - Open Sat, 12 to 2pmNew
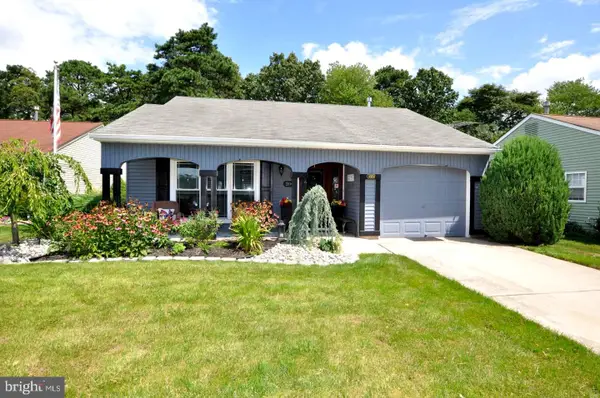 $429,500Active2 beds 2 baths1,714 sq. ft.
$429,500Active2 beds 2 baths1,714 sq. ft.20 Buxton Ct, SOUTHAMPTON, NJ 08088
MLS# NJBL2094008Listed by: KELLER WILLIAMS REALTY - MEDFORD 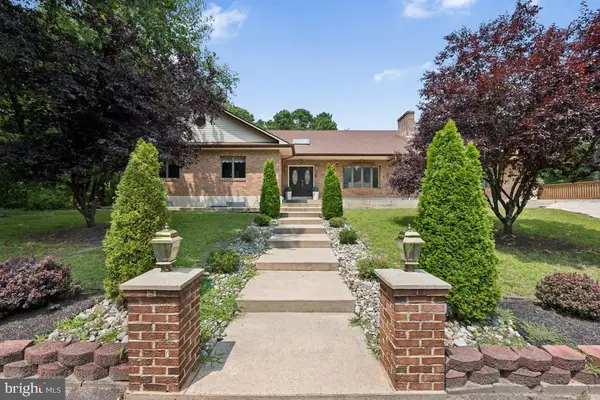 $979,000Pending5 beds 4 baths4,970 sq. ft.
$979,000Pending5 beds 4 baths4,970 sq. ft.400 New Rd, SOUTHAMPTON, NJ 08088
MLS# NJBL2092250Listed by: WEICHERT REALTORS-MEDFORD- New
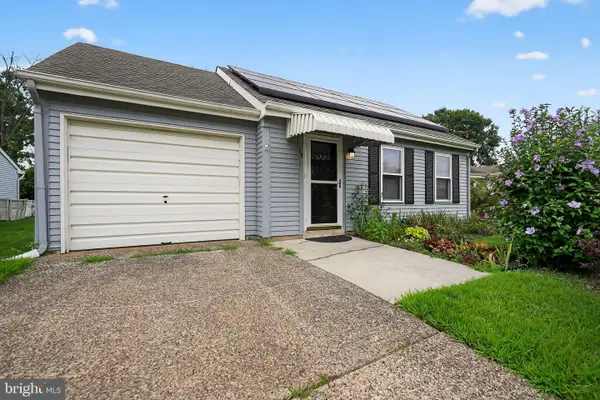 $239,000Active2 beds 1 baths921 sq. ft.
$239,000Active2 beds 1 baths921 sq. ft.27 Chelsea Pl, SOUTHAMPTON, NJ 08088
MLS# NJBL2093968Listed by: HOUSEMART REALTY, LLC  $399,900Active2 beds 1 baths690 sq. ft.
$399,900Active2 beds 1 baths690 sq. ft.912 Pembrown Rd, PEMBERTON, NJ 08068
MLS# NJBL2093948Listed by: EXP REALTY, LLC $349,990Active2 beds 2 baths1,517 sq. ft.
$349,990Active2 beds 2 baths1,517 sq. ft.9 Maidstone Pl, SOUTHAMPTON, NJ 08088
MLS# NJBL2093932Listed by: KELLER WILLIAMS SHORE PROPERTIES $350,000Active2 beds 2 baths1,283 sq. ft.
$350,000Active2 beds 2 baths1,283 sq. ft.7 Picardy Pl, SOUTHAMPTON, NJ 08088
MLS# NJBL2093620Listed by: KELLER WILLIAMS - MAIN STREET $529,000Active4 beds 2 baths1,300 sq. ft.
$529,000Active4 beds 2 baths1,300 sq. ft.215 Avenue Rd, SOUTHAMPTON, NJ 08088
MLS# NJBL2093466Listed by: CENTURY 21 RAUH & JOHNS
