63 Marlborough Dr, SOUTHAMPTON, NJ 08088
Local realty services provided by:ERA Byrne Realty
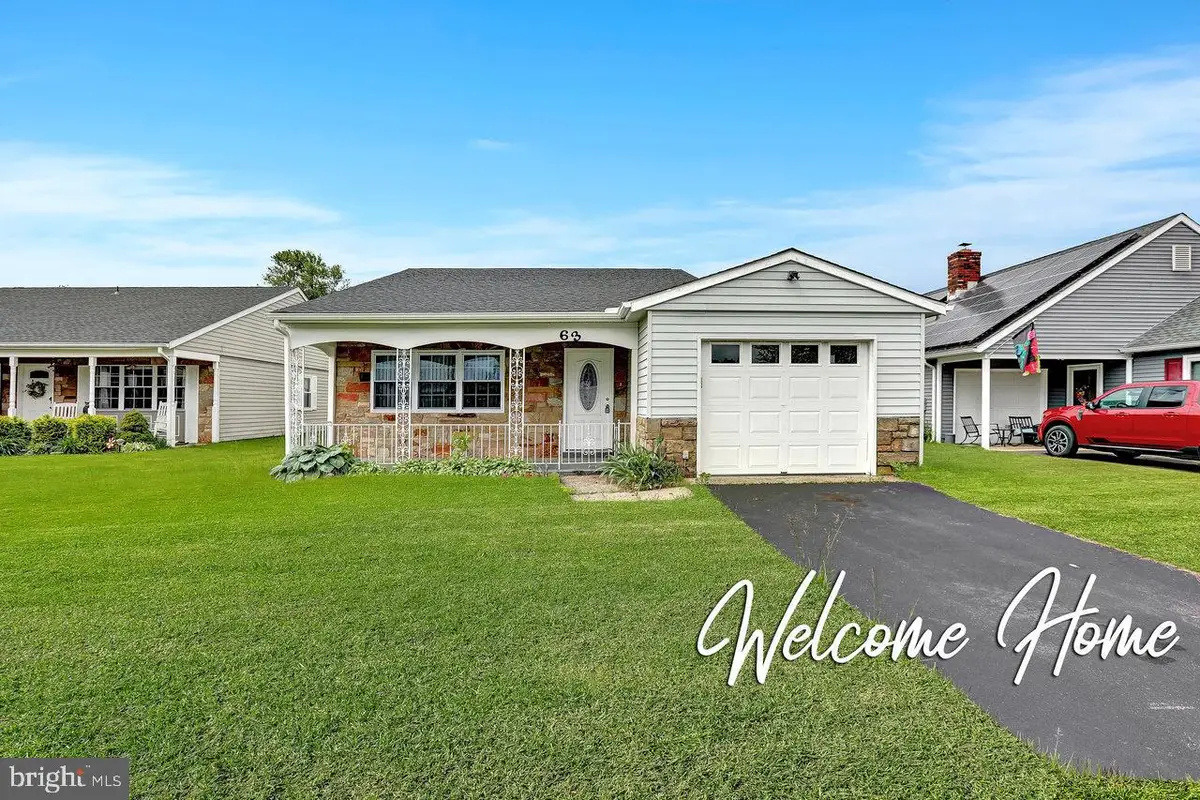
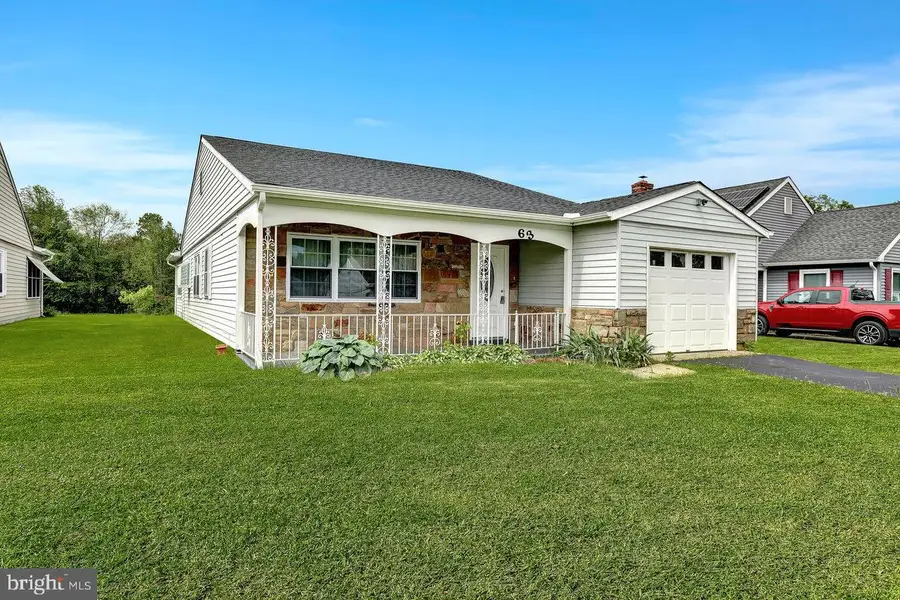
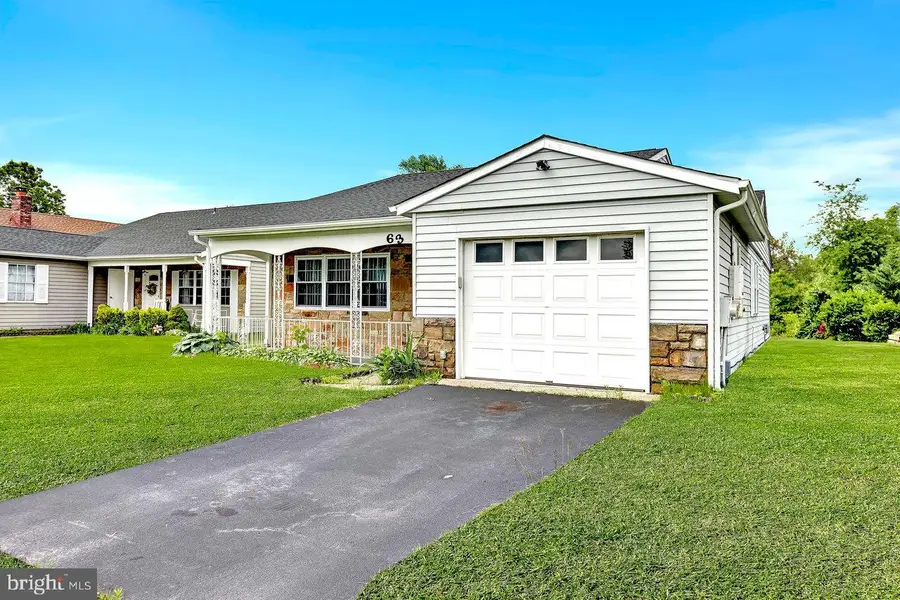
63 Marlborough Dr,SOUTHAMPTON, NJ 08088
$370,000
- 2 Beds
- 2 Baths
- 1,500 sq. ft.
- Single family
- Active
Listed by:jennifer e winzinger
Office:bhhs fox & roach-mt laurel
MLS#:NJBL2089284
Source:BRIGHTMLS
Price summary
- Price:$370,000
- Price per sq. ft.:$246.67
- Monthly HOA dues:$89
About this home
Welcome to 63 Marlborough Drive, a beautifully updated ranch-style home in the highly desirable LeisureTowne 55+ community of Southampton. This 2-bedroom, 2-bath residence sits on a peaceful pond, offering serene water views and a relaxing atmosphere. Inside, the spacious living room and dining room flow seamlessly together, creating an inviting space for entertaining and everyday living, while the updated kitchen is set apart, providing a defined space for cooking with modern finishes and appliances. Both bathrooms have been tastefully renovated, and recessed lighting adds a warm, modern touch throughout. Hardwood flooring runs throughout the home, except in the kitchen and sunroom, where durable, low-maintenance surfaces offer easy care. The bright sunroom is perfect for enjoying your morning coffee or unwinding in the evening while overlooking the water. Energy efficiency is a bonus, with solar panels helping to keep utility costs low. Additional highlights include central air conditioning, electric baseboard heat, a newer roof and water heater. Outside, a front porch and rear patio extend the living space into the outdoors. Located in a vibrant community with pools, clubhouses, tennis courts, and walking paths—and with low taxes and minimal HOA fees—this home blends comfort, style, and easy living in one of South Jersey’s most welcoming active adult neighborhoods.
Contact an agent
Home facts
- Year built:1976
- Listing Id #:NJBL2089284
- Added:66 day(s) ago
- Updated:August 19, 2025 at 01:55 PM
Rooms and interior
- Bedrooms:2
- Total bathrooms:2
- Full bathrooms:2
- Living area:1,500 sq. ft.
Heating and cooling
- Cooling:Central A/C
- Heating:Electric, Forced Air
Structure and exterior
- Roof:Asphalt, Shingle
- Year built:1976
- Building area:1,500 sq. ft.
- Lot area:0.13 Acres
Utilities
- Water:Public
- Sewer:Public Sewer
Finances and disclosures
- Price:$370,000
- Price per sq. ft.:$246.67
- Tax amount:$4,146 (2024)
New listings near 63 Marlborough Dr
- New
 $550,000Active3 beds 3 baths1,824 sq. ft.
$550,000Active3 beds 3 baths1,824 sq. ft.209 Village Ln, SOUTHAMPTON, NJ 08088
MLS# NJBL2094380Listed by: RE/MAX PREFERRED - MEDFORD - New
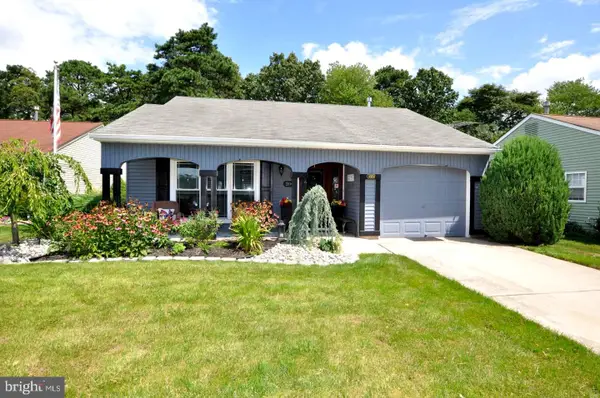 $429,500Active2 beds 2 baths1,714 sq. ft.
$429,500Active2 beds 2 baths1,714 sq. ft.20 Buxton Ct, SOUTHAMPTON, NJ 08088
MLS# NJBL2094008Listed by: KELLER WILLIAMS REALTY - MEDFORD - New
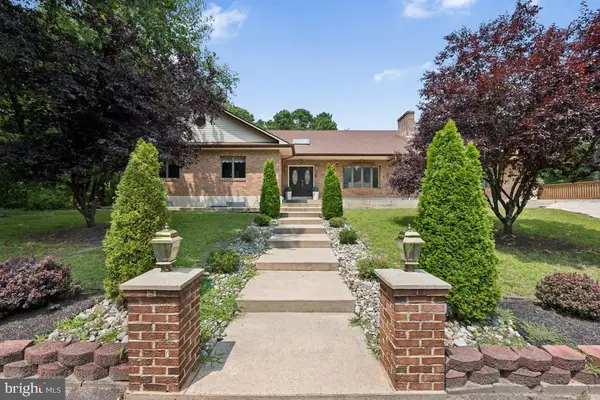 $979,000Active5 beds 4 baths4,970 sq. ft.
$979,000Active5 beds 4 baths4,970 sq. ft.400 New Rd, SOUTHAMPTON, NJ 08088
MLS# NJBL2092250Listed by: WEICHERT REALTORS-MEDFORD - New
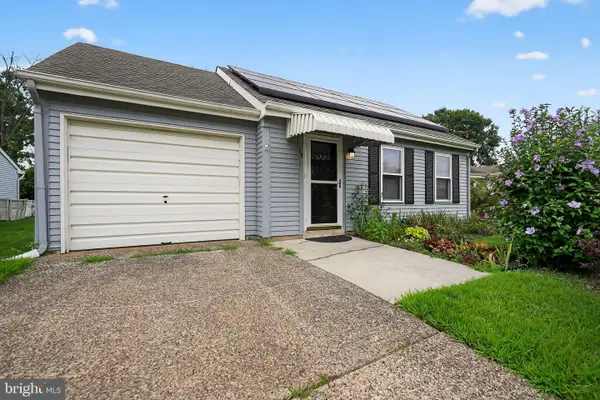 $239,000Active2 beds 1 baths921 sq. ft.
$239,000Active2 beds 1 baths921 sq. ft.27 Chelsea Pl, SOUTHAMPTON, NJ 08088
MLS# NJBL2093968Listed by: HOUSEMART REALTY, LLC - New
 $399,900Active2 beds 1 baths690 sq. ft.
$399,900Active2 beds 1 baths690 sq. ft.912 Pembrown Rd, PEMBERTON, NJ 08068
MLS# NJBL2093948Listed by: EXP REALTY, LLC - New
 $349,990Active2 beds 2 baths1,517 sq. ft.
$349,990Active2 beds 2 baths1,517 sq. ft.9 Maidstone Pl, SOUTHAMPTON, NJ 08088
MLS# NJBL2093932Listed by: KELLER WILLIAMS SHORE PROPERTIES - New
 $350,000Active2 beds 2 baths1,283 sq. ft.
$350,000Active2 beds 2 baths1,283 sq. ft.7 Picardy Pl, SOUTHAMPTON, NJ 08088
MLS# NJBL2093620Listed by: KELLER WILLIAMS - MAIN STREET  $529,000Active4 beds 2 baths1,300 sq. ft.
$529,000Active4 beds 2 baths1,300 sq. ft.215 Avenue Rd, SOUTHAMPTON, NJ 08088
MLS# NJBL2093466Listed by: CENTURY 21 RAUH & JOHNS $325,000Active2 beds 2 baths1,360 sq. ft.
$325,000Active2 beds 2 baths1,360 sq. ft.10 Farrington Ct, SOUTHAMPTON, NJ 08088
MLS# NJBL2093416Listed by: BHHS FOX & ROACH-CHERRY HILL- Open Sun, 2 to 4pm
 $265,000Active2 beds 2 baths1,077 sq. ft.
$265,000Active2 beds 2 baths1,077 sq. ft.1 Dorchester Dr, SOUTHAMPTON, NJ 08088
MLS# NJBL2092918Listed by: COLDWELL BANKER REALTY
