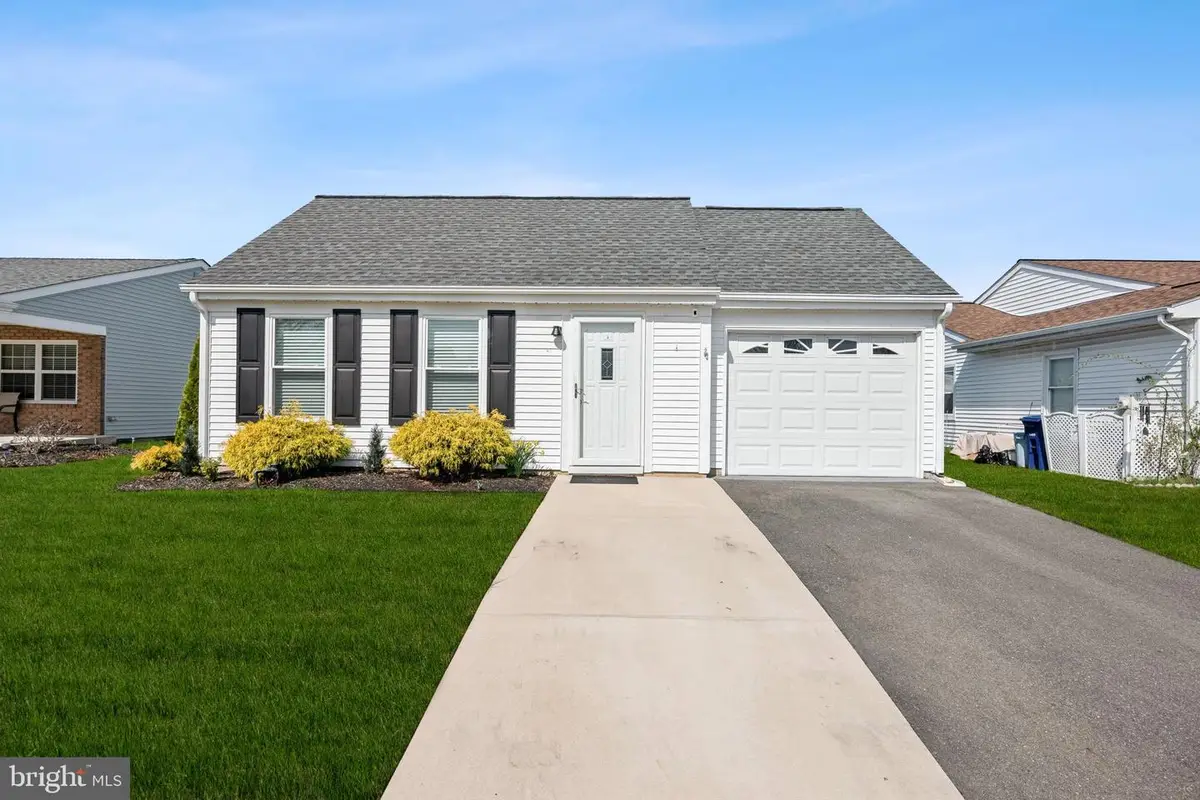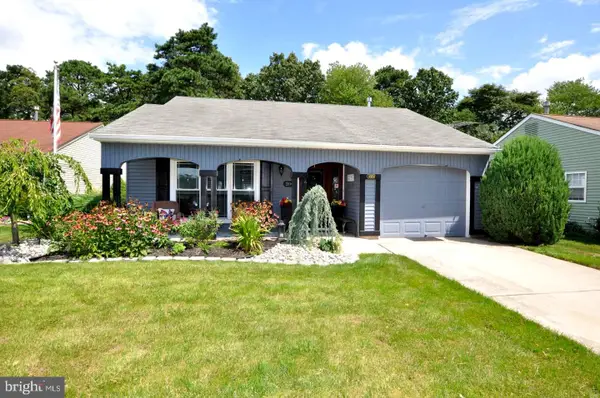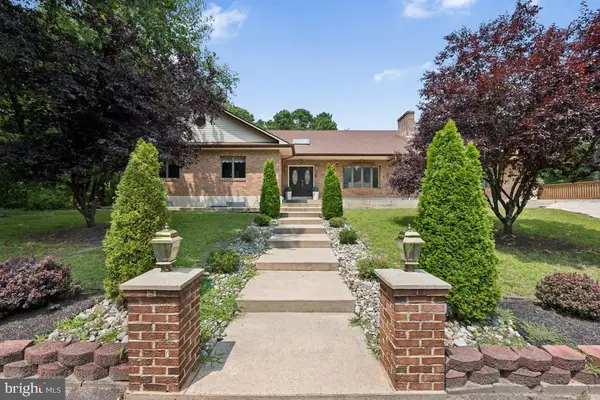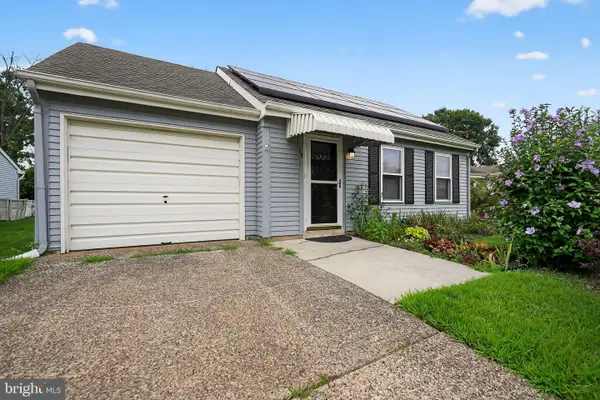71 Chatham Pl, SOUTHAMPTON, NJ 08088
Local realty services provided by:ERA OakCrest Realty, Inc.



71 Chatham Pl,SOUTHAMPTON, NJ 08088
$290,000
- 2 Beds
- 1 Baths
- 1,061 sq. ft.
- Single family
- Pending
Listed by:patricia m jones
Office:weichert realtors-medford
MLS#:NJBL2083828
Source:BRIGHTMLS
Price summary
- Price:$290,000
- Price per sq. ft.:$273.33
- Monthly HOA dues:$88
About this home
Charming Expanded Chatham Model in Leisuretowne – Move-In Ready!
Welcome to this beautifully updated 2-bedroom, 1-bath home in the desirable 55+ Leisuretowne community! This bright and tastefully decorated home features numerous upgrades from 2017 to present, making it truly move-in ready.
Recent updates include:
✔ Full bathroom remodel
✔ Modern kitchen with updated cabinets, tile backsplash, granite countertops, and appliances
✔ Newer Engineered Maple Hardwood flooring throughout (family room carpet replaced in 2024)
✔ Replaced all windows, interior doors, and baseboard heaters
✔ Newer HVAC system (A/C & heat pump)
✔ Newer roof (2022), concrete patio, and extended driveway (fits 2 cars)
✔ Garage with heat & air for year-round comfort
✔ Updated lighting: recessed lighting & ceiling fans
Newer Garage door and updated electrical with 200 amp service.
Enjoy the best of Leisuretowne living with 2 clubhouses, 2 heated in-ground pools, shuttle service, fitness center, and numerous clubs & activities. Just a short walk to Laurel Hall and the pool. At the end of the block is a walking path with shuffle board and bocce court.
Just move in and start enjoying this wonderful lifestyle!
📞 Don’t miss out—schedule your showing today!
Contact an agent
Home facts
- Year built:1976
- Listing Id #:NJBL2083828
- Added:130 day(s) ago
- Updated:August 19, 2025 at 07:27 AM
Rooms and interior
- Bedrooms:2
- Total bathrooms:1
- Full bathrooms:1
- Living area:1,061 sq. ft.
Heating and cooling
- Cooling:Central A/C
- Heating:Baseboard - Electric, Electric, Heat Pump - Electric BackUp
Structure and exterior
- Roof:Shingle
- Year built:1976
- Building area:1,061 sq. ft.
- Lot area:0.13 Acres
Utilities
- Water:Public
- Sewer:Public Sewer
Finances and disclosures
- Price:$290,000
- Price per sq. ft.:$273.33
- Tax amount:$2,814 (2024)
New listings near 71 Chatham Pl
- New
 $550,000Active3 beds 3 baths1,824 sq. ft.
$550,000Active3 beds 3 baths1,824 sq. ft.209 Village Ln, SOUTHAMPTON, NJ 08088
MLS# NJBL2094380Listed by: RE/MAX PREFERRED - MEDFORD - New
 $429,500Active2 beds 2 baths1,714 sq. ft.
$429,500Active2 beds 2 baths1,714 sq. ft.20 Buxton Ct, SOUTHAMPTON, NJ 08088
MLS# NJBL2094008Listed by: KELLER WILLIAMS REALTY - MEDFORD - New
 $979,000Active5 beds 4 baths4,970 sq. ft.
$979,000Active5 beds 4 baths4,970 sq. ft.400 New Rd, SOUTHAMPTON, NJ 08088
MLS# NJBL2092250Listed by: WEICHERT REALTORS-MEDFORD - New
 $239,000Active2 beds 1 baths921 sq. ft.
$239,000Active2 beds 1 baths921 sq. ft.27 Chelsea Pl, SOUTHAMPTON, NJ 08088
MLS# NJBL2093968Listed by: HOUSEMART REALTY, LLC - New
 $399,900Active2 beds 1 baths690 sq. ft.
$399,900Active2 beds 1 baths690 sq. ft.912 Pembrown Rd, PEMBERTON, NJ 08068
MLS# NJBL2093948Listed by: EXP REALTY, LLC - New
 $349,990Active2 beds 2 baths1,517 sq. ft.
$349,990Active2 beds 2 baths1,517 sq. ft.9 Maidstone Pl, SOUTHAMPTON, NJ 08088
MLS# NJBL2093932Listed by: KELLER WILLIAMS SHORE PROPERTIES - New
 $350,000Active2 beds 2 baths1,283 sq. ft.
$350,000Active2 beds 2 baths1,283 sq. ft.7 Picardy Pl, SOUTHAMPTON, NJ 08088
MLS# NJBL2093620Listed by: KELLER WILLIAMS - MAIN STREET  $529,000Active4 beds 2 baths1,300 sq. ft.
$529,000Active4 beds 2 baths1,300 sq. ft.215 Avenue Rd, SOUTHAMPTON, NJ 08088
MLS# NJBL2093466Listed by: CENTURY 21 RAUH & JOHNS $325,000Active2 beds 2 baths1,360 sq. ft.
$325,000Active2 beds 2 baths1,360 sq. ft.10 Farrington Ct, SOUTHAMPTON, NJ 08088
MLS# NJBL2093416Listed by: BHHS FOX & ROACH-CHERRY HILL- Open Sun, 2 to 4pm
 $265,000Active2 beds 2 baths1,077 sq. ft.
$265,000Active2 beds 2 baths1,077 sq. ft.1 Dorchester Dr, SOUTHAMPTON, NJ 08088
MLS# NJBL2092918Listed by: COLDWELL BANKER REALTY
