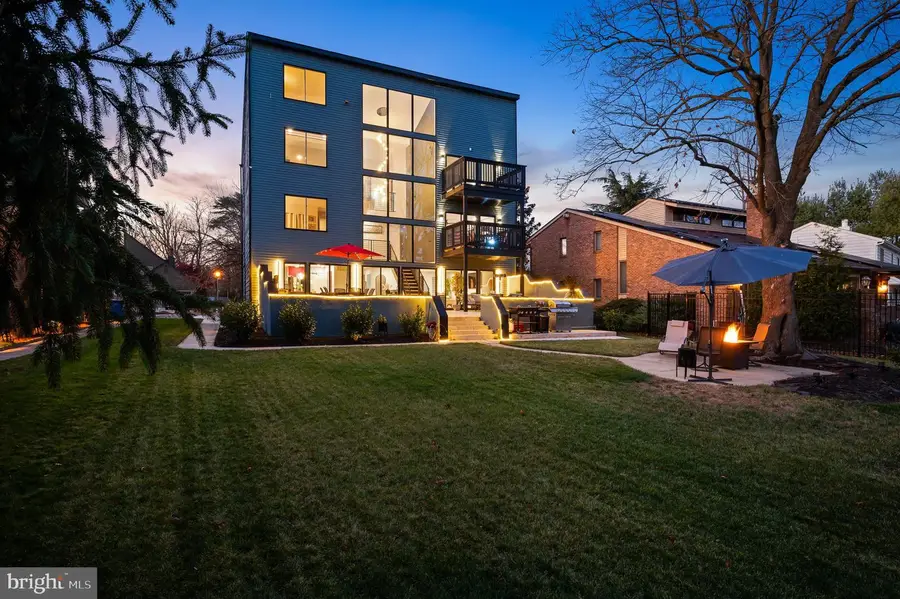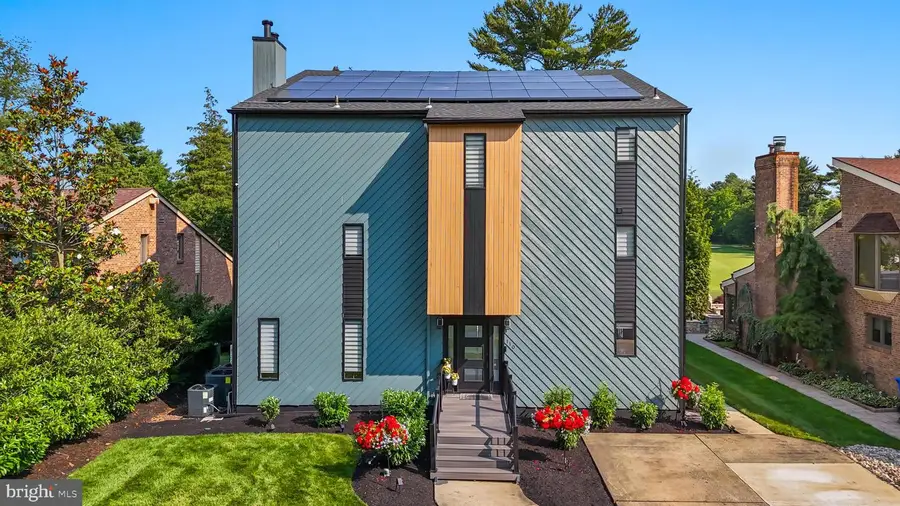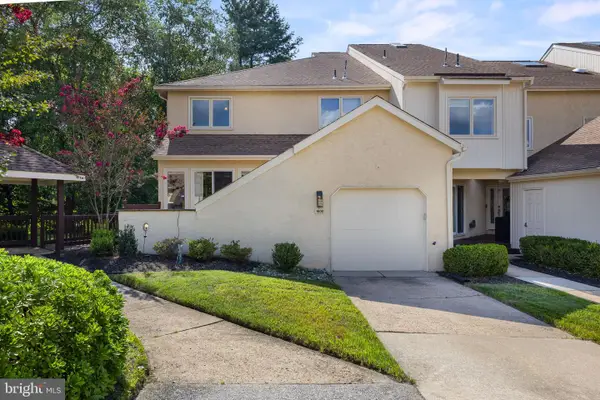110 Rue Du Boise, CHERRY HILL, NJ 08003
Local realty services provided by:ERA Valley Realty



110 Rue Du Boise,CHERRY HILL, NJ 08003
$949,900
- 4 Beds
- 5 Baths
- 4,160 sq. ft.
- Single family
- Pending
Listed by:dana grigore
Office:homesmart first advantage realty
MLS#:NJCD2095430
Source:BRIGHTMLS
Price summary
- Price:$949,900
- Price per sq. ft.:$228.34
About this home
Stunning and rare contemporary with incredible views of The Legacy Club Golf Course. If you love golf, this is the home for you, with grand views of the course from the rear yard & terrace but especially from the interior where stacked windows extend from the main to the top floor, bringing these amazing views inside your living space. Grand, comfortable and spacious, the property promotes an upscale urban vibe with distinct European flair throughout This home is exciting, filled with drama, elegance and whimsy while keeping utility at top of mind. There are 3 levels of impeccably designed & updated living space filled with luxurious appointments plus an add'l 1,000 sq ft basement. All new professionally designed and maintained landscaping and turf areas, new inground sprinkler system, freshly painted ext., new roof (23), leased solar panels for cost savings, all new exterior lighting and wired cameras connected to in-house serve. The expansive rear terrace has been refreshed with Travertine tile and makes an incredible entertaining space overlooking the course. A lower level patio area includes natural gas grill line and an area for relaxing around a firepit A new front porch provides entry to the home through new custom front doors onto newer luxury vinyl plank flooring that extends throughout all levels There are soaring ceilings and a fully open living/entertaining space. The interior is all freshly painted with Benjamin Moore paints. Make special note of the one of a kind, imported light fixtures that sparkle like jewels. As you take a few steps inside your eyes will again be drawn to those amazing windows and incredible views The center staircase leading to all the levels has new custom iron railings. An open floor plan provides views of the full staircase as you travel upward and views of each level as you look down from the top floor. What about that stylish European Kitchen? Its a showpiece with shiny red cabinetry accented by a tiled backsplash, stainless steel commercial range and appliances, black granite countertops, casual dining center island with one of a kind imported fixture. A dining area is the perfect place to relax and dine while enjoying amazing golf course views. The spacious Great Rm includes a gas frpl and lots of option for furniture placement. Make your way up the staircase (don't forget to look up at that stunning chandelier) to the second level, which is home to one of 2 Primary suites with balcony overlooking the course. This suite is huge, with great views and it includes a lavish full bath, loads of closet/storage space, a relaxing spa shower. Another large bedroom and a full bath with spa shower finishes this level. Move on up the staircase to the unbelievable Owner's suite that includes a sitting area with new spiral staircase to a loft, soaring ceilings in the sleeping area with sliding doors to the private balcony, and the grandest of closets showcased by custom built ins, separate lingerie chest, a generous dressing area and entry to a gorgeous full bath with abundant drawer/cabinet storage and a beautiful low profile spa shower. You have more living area in the full finished basement where you'll find an additional 4th BR, full bath, media/gameroom area and abundant storage. Important details include a newer 3-unit/zoned HVAC system, leased solar system for energy savings, newer tankless hot water heater, WiFi extension hubs on all 4 levels connected to inhouse server, new outlets/switches, recessed lighting & fans t/o, new interior doors with designer handles, new trim t/o, new 4.5 bathrooms and more. Owner has made sure there is abundant storage inside and outside (Left side of home). This home is an "experience", designed to make your senses sing and your heart soar. Highly rated Cherry Hill Schools, quick access to major highways, Philly, shopping, dining, entertainment, places of worship and so much more! See attached Seller Disclosure for age and details on improvements
Contact an agent
Home facts
- Year built:1984
- Listing Id #:NJCD2095430
- Added:67 day(s) ago
- Updated:August 20, 2025 at 07:32 AM
Rooms and interior
- Bedrooms:4
- Total bathrooms:5
- Full bathrooms:4
- Half bathrooms:1
- Living area:4,160 sq. ft.
Heating and cooling
- Cooling:Central A/C, Zoned
- Heating:Forced Air, Natural Gas, Programmable Thermostat, Zoned
Structure and exterior
- Roof:Shingle
- Year built:1984
- Building area:4,160 sq. ft.
- Lot area:0.21 Acres
Schools
- High school:CHERRY HILL HIGH - EAST
Utilities
- Water:Public
- Sewer:Public Sewer
Finances and disclosures
- Price:$949,900
- Price per sq. ft.:$228.34
- Tax amount:$13,367 (2024)
New listings near 110 Rue Du Boise
- New
 $699,999Active4 beds 4 baths3,994 sq. ft.
$699,999Active4 beds 4 baths3,994 sq. ft.1613 Mayflower Ln, CHERRY HILL, NJ 08003
MLS# NJCD2099790Listed by: EQUITY MIDATLANTIC REAL ESTATE - New
 $579,000Active4 beds 3 baths2,032 sq. ft.
$579,000Active4 beds 3 baths2,032 sq. ft.1224 Concord Ln, CHERRY HILL, NJ 08003
MLS# NJCD2099078Listed by: BHHS FOX & ROACH-MARLTON - New
 $575,000Active3 beds 3 baths2,494 sq. ft.
$575,000Active3 beds 3 baths2,494 sq. ft.1608 Chanticleer, CHERRY HILL, NJ 08003
MLS# NJCD2099642Listed by: EXP REALTY, LLC - New
 $570,000Active4 beds 4 baths2,100 sq. ft.
$570,000Active4 beds 4 baths2,100 sq. ft.1104 Willowdale Dr, CHERRY HILL, NJ 08003
MLS# NJCD2099612Listed by: EXIT HOMESTEAD REALTY PROFESSIONALS  $610,000Pending4 beds 3 baths2,621 sq. ft.
$610,000Pending4 beds 3 baths2,621 sq. ft.508 Tearose Ln, CHERRY HILL, NJ 08003
MLS# NJCD2099224Listed by: KELLER WILLIAMS REALTY $645,000Pending4 beds 3 baths2,994 sq. ft.
$645,000Pending4 beds 3 baths2,994 sq. ft.1368 Bunker Hill Dr, CHERRY HILL, NJ 08003
MLS# NJCD2099472Listed by: KELLER WILLIAMS REALTY - MOORESTOWN $775,000Active4 beds 3 baths2,745 sq. ft.
$775,000Active4 beds 3 baths2,745 sq. ft.9 Harrowgate Dr, CHERRY HILL, NJ 08003
MLS# NJCD2098752Listed by: HOMESMART FIRST ADVANTAGE REALTY $379,900Active2 beds 3 baths1,652 sq. ft.
$379,900Active2 beds 3 baths1,652 sq. ft.1132 Chanticleer, CHERRY HILL, NJ 08003
MLS# NJCD2099522Listed by: LANDMARK REALTY ASSOCIATES $625,000Pending5 beds 3 baths2,868 sq. ft.
$625,000Pending5 beds 3 baths2,868 sq. ft.16 Whitby Rd, CHERRY HILL, NJ 08003
MLS# NJCD2099056Listed by: COMPASS NEW JERSEY, LLC - HADDON TOWNSHIP $549,900Active4 beds 3 baths2,431 sq. ft.
$549,900Active4 beds 3 baths2,431 sq. ft.1108 Crane Dr, CHERRY HILL, NJ 08003
MLS# NJCD2099262Listed by: KELLER WILLIAMS REALTY - MOORESTOWN
