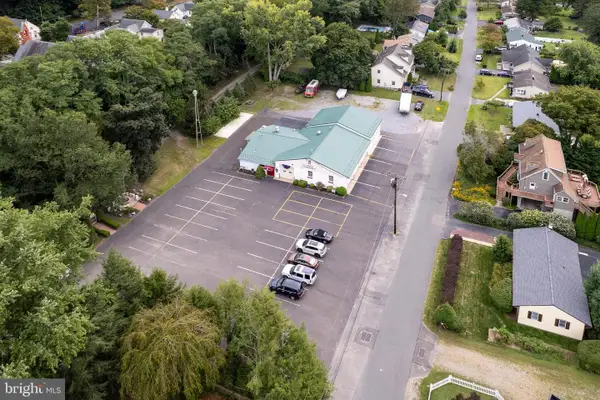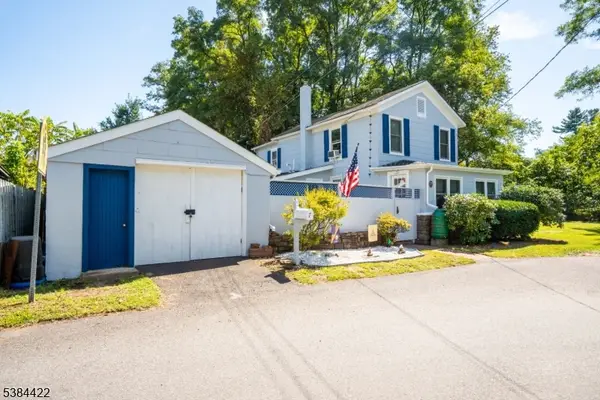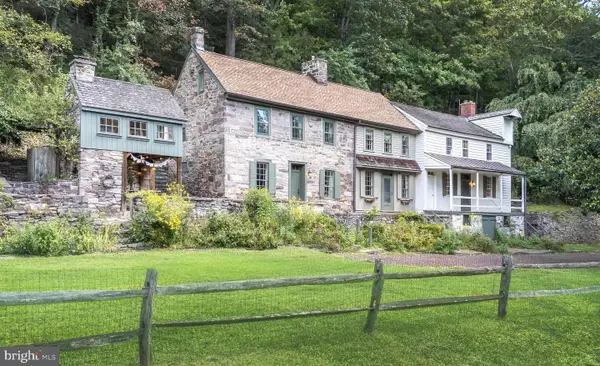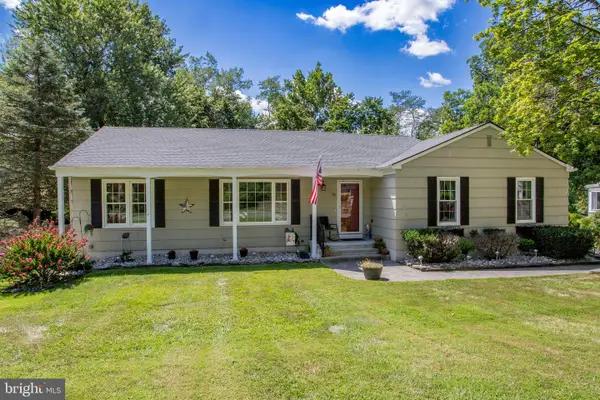50 Dunkard Church Rd, Stockton, NJ 08559
Local realty services provided by:ERA Reed Realty, Inc.
50 Dunkard Church Rd,Stockton, NJ 08559
$3,595,000
- 5 Beds
- 8 Baths
- 9,394 sq. ft.
- Single family
- Active
Listed by: cary simons
Office: kurfiss sotheby's international realty
MLS#:NJHT2003542
Source:BRIGHTMLS
Price summary
- Price:$3,595,000
- Price per sq. ft.:$382.69
About this home
Blackrock Farm is an exceptional country estate offering unparalleled versatility for equestrian enthusiasts and those yearning for an exquisite retreat or entertainment haven. Nestled on 36 acres of preserved land in the heart of Hunterdon County’s esteemed horse country, this property seamlessly blends the quiet countryside with modern luxury. Recently enhanced with contemporary updates and featuring a new resort-style pool, Blackrock Farm welcomes you.
The home offers the perfect balance of grand and intimate spaces with a sprawling floor plan that provides four levels of exceptional living spaces with picturesque views from every room.
The home boasts exquisite millwork, a gourmet kitchen, and a dramatic two-story great room with cathedral ceiling, with a handsome floor-to-ceiling stone, wood-burning fireplace, a wet bar and patio access. The stunning library and entertainment wing offers floor-to-ceiling built-ins, a wet bar, game room, powder room and access to the covered terrace and patio with tranquil views. A thoughtfully designed first-floor guest wing allows for privacy and comfort with a wraparound terrace and gorgeous views of the stables.
The finished walkout lower level with a sprawling floor plan, fireplace, wet bar, 1 1/2 bathrooms and separate entrances, provides endless possibilities for recreation, fitness or entertainment.
The upper level of the home provides a spacious primary suite with gas fireplace, pastoral views, two walk-in closets with custom built-ins and a sumptuous bathroom. There are 3 additional rooms on this level, two of which are en suite bedrooms. The 3rd floor flex space offers an abundance of natural light and amazing views. This space is ideal for a playroom, yoga studio, artist studio, office or guest quarters.
The versatile floor plan is perfect for multi-generational living, au pair suite and guest quarters.
Equestrian amenities include a B&D Builders custom-designed barn with 19-stalls, matted with automatic waterers, hot/cold wash stall, partially climate-controlled barn with a tack room, office, bathroom, and two-story center aisle with upper-level loft - perfect for events, hobbyists, or car enthusiasts. Eight lush pastures, 5 with automatic waterers, a double run-in shed and a 140' x 90' outdoor arena and 9 acres of woodlands at the backend of the property.
Located close in proximity to top equine medical care and trainers.
Tucked in the picturesque countryside yet conveniently located between NYC and Philadelphia, you are offered easy access to the charming towns of Lambertville, Stockton, New Hope, and Princeton. Whether you dream of an equestrian lifestyle, a peaceful country retreat, or your ultimate weekend getaway, Blackrock Farm offers an exceptional opportunity to live your dream. The property can be purchased furnished.
**Please note, this property cannot be subdivided. This property is Farm Assessed and there is a Deed of Easement - Agricultural Retention and Development Program.
Contact an agent
Home facts
- Year built:2004
- Listing ID #:NJHT2003542
- Added:308 day(s) ago
- Updated:January 06, 2026 at 02:34 PM
Rooms and interior
- Bedrooms:5
- Total bathrooms:8
- Full bathrooms:5
- Half bathrooms:3
- Living area:9,394 sq. ft.
Heating and cooling
- Cooling:Central A/C, Zoned
- Heating:Forced Air, Propane - Leased, Zoned
Structure and exterior
- Year built:2004
- Building area:9,394 sq. ft.
- Lot area:35.89 Acres
Schools
- High school:HUNTERDON CENTRAL H.S.
- Middle school:DELAWARE TOWNSHIP NO 1
- Elementary school:DELAWARE
Utilities
- Water:Well
- Sewer:On Site Septic
Finances and disclosures
- Price:$3,595,000
- Price per sq. ft.:$382.69
- Tax amount:$35,564 (2025)
New listings near 50 Dunkard Church Rd
 $1,249,000Active4 beds 4 baths2,900 sq. ft.
$1,249,000Active4 beds 4 baths2,900 sq. ft.8 Church Street, Stockton Boro, NJ 08559
MLS# 3999469Listed by: AST REALTY, LLC $545,000Pending3 beds 1 baths
$545,000Pending3 beds 1 baths5 Ferry St, STOCKTON, NJ 08559
MLS# NJHT2004360Listed by: CALLAWAY HENDERSON SOTHEBY'S INT'L-LAMBERTVILLE $1,200,000Pending3 beds 2 baths3,500 sq. ft.
$1,200,000Pending3 beds 2 baths3,500 sq. ft.925 Sergeantsville Rd, STOCKTON, NJ 08559
MLS# NJHT2004310Listed by: ADDISON WOLFE REAL ESTATE $550,000Active3 beds 2 baths1,344 sq. ft.
$550,000Active3 beds 2 baths1,344 sq. ft.121 Byram Ln, STOCKTON, NJ 08559
MLS# NJHT2004298Listed by: KURFISS SOTHEBY'S INTERNATIONAL REALTY $749,000Pending-- beds -- baths
$749,000Pending-- beds -- baths9 Mill St, STOCKTON, NJ 08559
MLS# NJHT2004210Listed by: CALLAWAY HENDERSON SOTHEBY'S INT'L-LAMBERTVILLE $729,900Pending3 beds 2 baths1,722 sq. ft.
$729,900Pending3 beds 2 baths1,722 sq. ft.75 Pine Hill Rd, STOCKTON, NJ 08559
MLS# NJHT2004268Listed by: CORCORAN SAWYER SMITH - FLEMINGTON $470,000Pending3 beds 2 baths
$470,000Pending3 beds 2 baths7 S Railroad Ave, Stockton Boro, NJ 08559
MLS# 3986433Listed by: WEICHERT REALTORS $1,250,000Pending4 beds -- baths3,000 sq. ft.
$1,250,000Pending4 beds -- baths3,000 sq. ft.2200 Daniel Bray Hwy, STOCKTON, NJ 08559
MLS# NJHT2004216Listed by: BHHS FOX & ROACH - PRINCETON $1,250,000Pending4 beds 4 baths3,000 sq. ft.
$1,250,000Pending4 beds 4 baths3,000 sq. ft.2200 Daniel Bray Hwy, STOCKTON, NJ 08559
MLS# NJHT2004214Listed by: BHHS FOX & ROACH - PRINCETON $599,000Pending4 beds 2 baths2,033 sq. ft.
$599,000Pending4 beds 2 baths2,033 sq. ft.36 S Main Street, STOCKTON, NJ 08559
MLS# NJHT2004178Listed by: RIVER VALLEY REALTY, LLC
