-20 Draw Bridge Drive, Stonebridge, NJ 08831
Local realty services provided by:ERA Boniakowski Real Estate
Listed by:alan kurlander
Office:coldwell banker realty
MLS#:2602348R
Source:NJ_MCMLS
Price summary
- Price:$669,900
- Price per sq. ft.:$289.5
- Monthly HOA dues:$455
About this home
Pride of ownership radiates from this exceptional Portchester model nestled in the highly desirable Stonebridge community of Monroe Township, offering an impeccable blend of elegance, comfort, and functionality. The striking stone front elevation and meticulously maintained landscaping create a commanding first impression, leading into a dramatic open floor plan designed for both everyday living and effortless entertaining. The impressive two-story great room, filled with an abundance of natural light, flows seamlessly into the gourmet kitchen, which is a true cooks delight, featuring custom white cabinetry, a spacious center island perfect for gathering, high-end stainless steel appliances, gleaming granite countertops, and a sleek subway tile stainless backsplash. Gorgeous hardwood flooring graces the entryway and continues through much of the first level, while a versatile flex room with recessed lighting and built-in shelving offers endless possibilities as a den, formal dining room, or private home office. The first-floor carpeted primary suite is a serene retreat, complete with recessed lighting, a generous walk-in closet, and a luxurious master bath boasting a double sink vanity, an oversized frameless glass shower, and designer finishes. Upstairs, a spacious loft overlooks the main living area and is accompanied by a large second bedroom with an adjacent full bath, as well as a private study that can easily serve as a third bedroom. Additional highlights include a walk-in, floored attic providing an impressive amount of storage space, and a beautifully designed custom paver patio with a retractable awning, ideal for outdoor entertaining or quiet relaxation. Stonebridge's resort-style amenities are second to none, featuring a 40,000 square foot state-of-the-art clubhouse, indoor and outdoor swimming pools, a fully equipped fitness center, pickleball and tennis courts, and bocce courts, all fostering an active and vibrant lifestyle. Centrally located near premier shopping, dining, and major commuter routes, this home truly has it all!
Contact an agent
Home facts
- Year built:2011
- Listing ID #:2602348R
- Added:78 day(s) ago
- Updated:October 31, 2025 at 03:22 PM
Rooms and interior
- Bedrooms:2
- Total bathrooms:3
- Full bathrooms:2
- Half bathrooms:1
- Living area:2,314 sq. ft.
Heating and cooling
- Cooling:Ceiling Fan(s), Central Air
- Heating:Forced Air
Structure and exterior
- Roof:Asphalt
- Year built:2011
- Building area:2,314 sq. ft.
- Lot area:0.13 Acres
Utilities
- Water:Public
- Sewer:Public Sewer
Finances and disclosures
- Price:$669,900
- Price per sq. ft.:$289.5
- Tax amount:$9,386
New listings near -20 Draw Bridge Drive
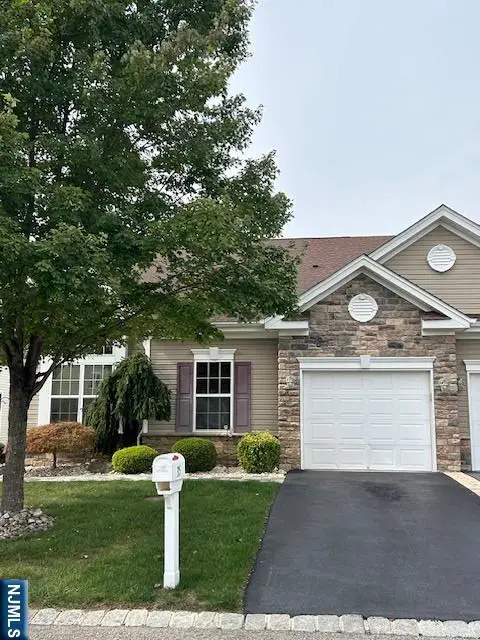 $619,000Active3 beds 3 baths
$619,000Active3 beds 3 baths35 Timber Hill Drive, Monroe, NJ 08831
MLS# 25035738Listed by: DLA REALTY AND MANAGEMENT CO. LLC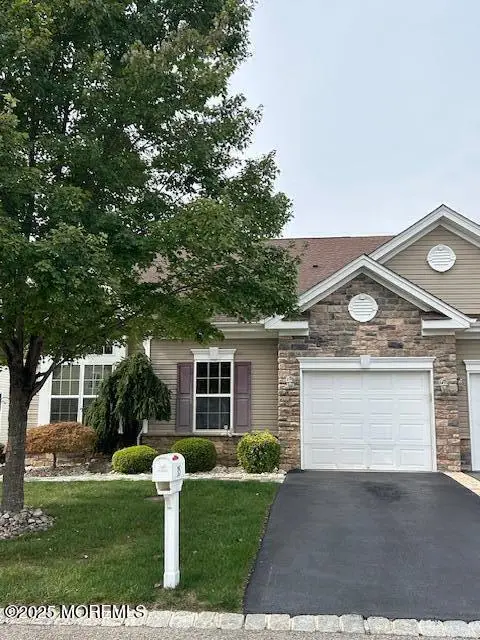 $619,000Active3 beds 3 baths2,522 sq. ft.
$619,000Active3 beds 3 baths2,522 sq. ft.35 Timber Hill Drive, Monroe, NJ 08831
MLS# 22530087Listed by: DLA REALTY & MANAGEMENT CO.,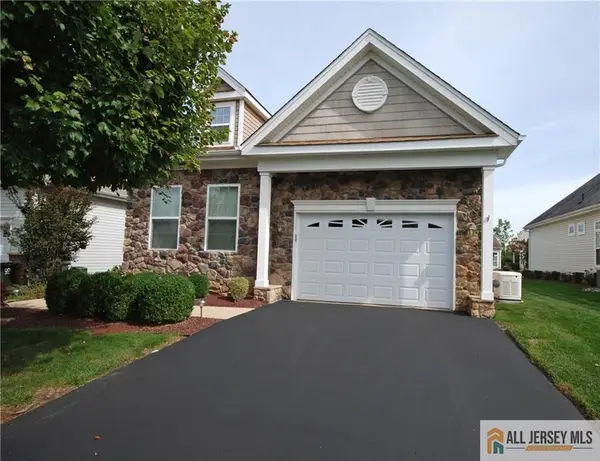 Listed by ERA$525,000Active2 beds 2 baths1,446 sq. ft.
Listed by ERA$525,000Active2 beds 2 baths1,446 sq. ft.-3 Turret Drive, Monroe, NJ 08831
MLS# 2660592MListed by: ERA CENTRAL LEVINSON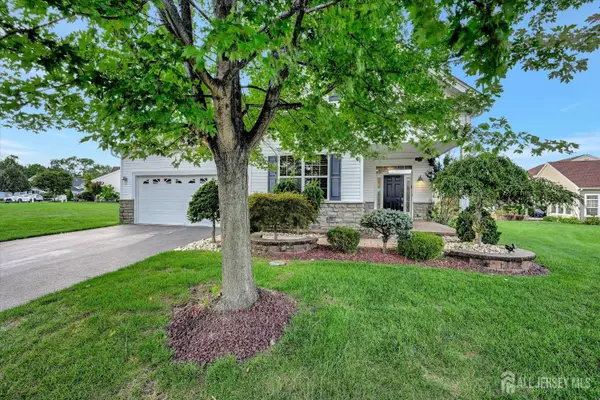 $799,999Active3 beds 3 baths2,830 sq. ft.
$799,999Active3 beds 3 baths2,830 sq. ft.-144 Timber Hill Drive, Monroe, NJ 08831
MLS# 2604638RListed by: RE/MAX CENTRAL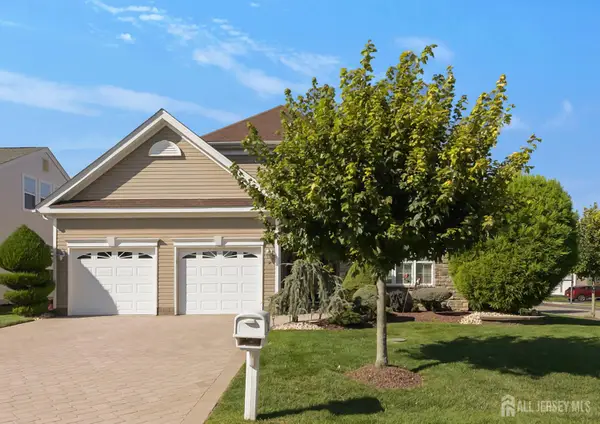 $769,000Active3 beds 3 baths2,740 sq. ft.
$769,000Active3 beds 3 baths2,740 sq. ft.-2 Jester Court, Monroe, NJ 08831
MLS# 2604365RListed by: WEICHERT CO REALTORS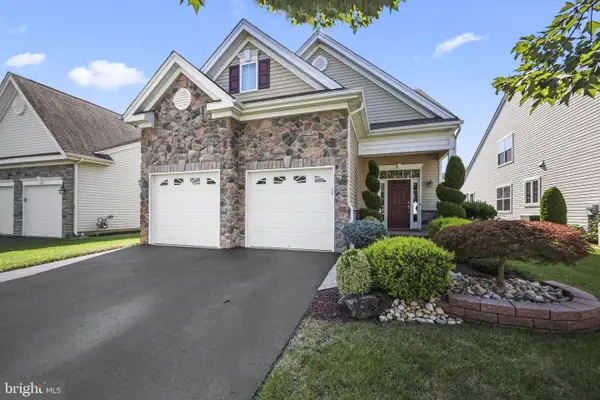 $669,900Pending2 beds 3 baths2,314 sq. ft.
$669,900Pending2 beds 3 baths2,314 sq. ft.20 Draw Bridge Dr, MONROE TWP, NJ 08831
MLS# NJMX2010218Listed by: COLDWELL BANKER RESIDENTIAL BROKERAGE-MANALAPAN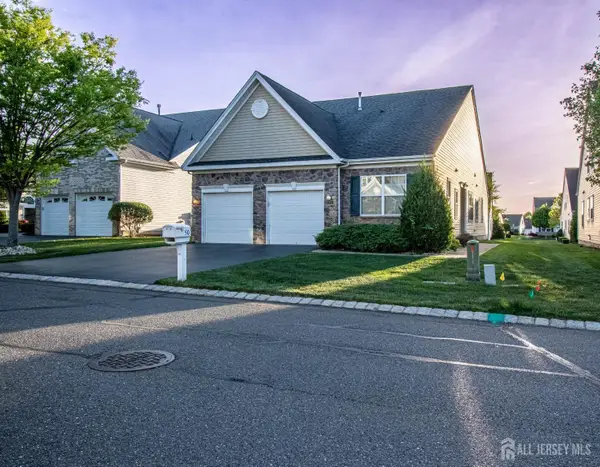 $599,000Active2 beds 2 baths1,700 sq. ft.
$599,000Active2 beds 2 baths1,700 sq. ft.-50 Turret Drive, Monroe, NJ 08831
MLS# 2512746RListed by: ORANGE KEY REALTY, INC.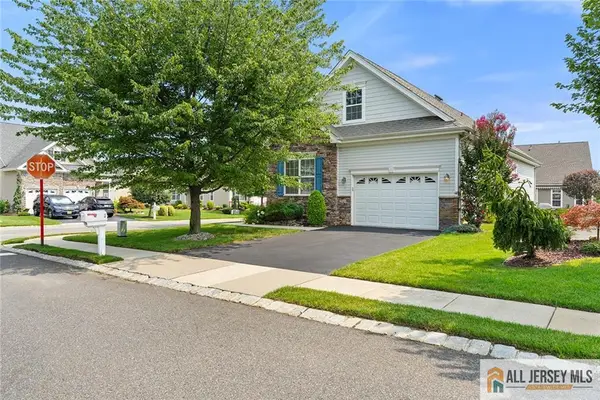 $499,000Active2 beds 2 baths1,446 sq. ft.
$499,000Active2 beds 2 baths1,446 sq. ft.-1 Turret Drive, Monroe, NJ 08831
MLS# 2660253MListed by: RE/MAX OUR TOWN
