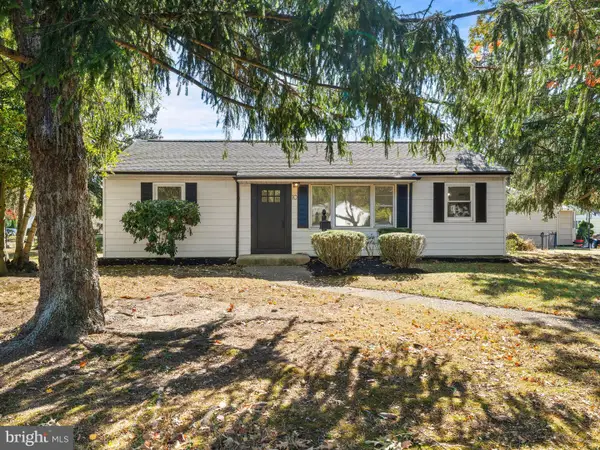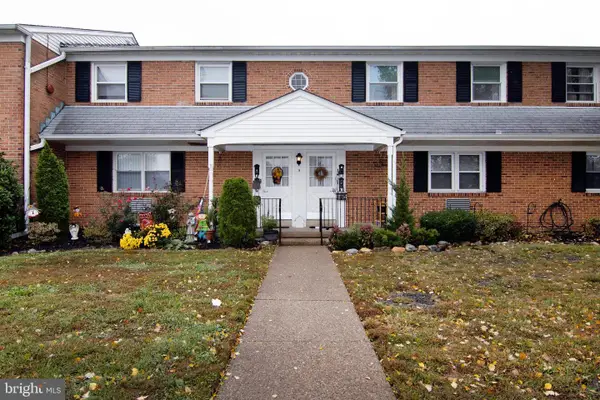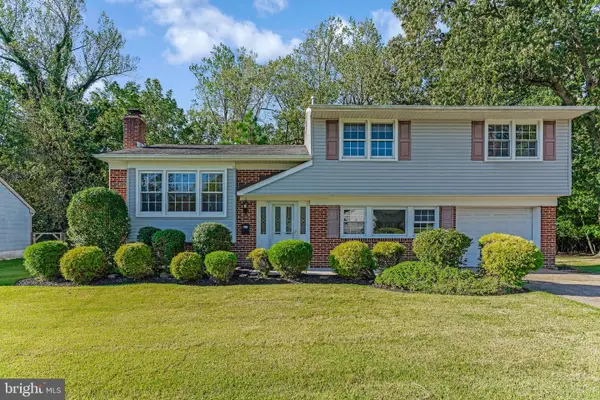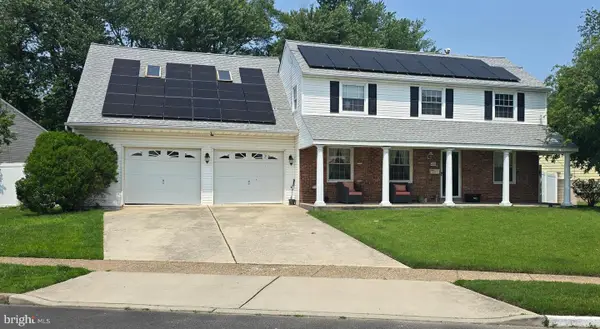69 Saratoga Rd, Stratford, NJ 08084
Local realty services provided by:ERA Cole Realty
69 Saratoga Rd,Stratford, NJ 08084
$419,900
- 4 Beds
- 2 Baths
- 1,690 sq. ft.
- Single family
- Pending
Listed by:bill souders
Office:bhhs fox & roach - haddonfield
MLS#:NJCD2100980
Source:BRIGHTMLS
Price summary
- Price:$419,900
- Price per sq. ft.:$248.46
About this home
Welcome to 69 Saratoga Road and see this totally upgraded Sterling model home featuring 3-4 bedrooms, 2 full baths on a private lot with in-ground Gunite pool. This gem of a home features an upgraded kitchen with granite countertops, Danish modern cabinets, custom glass tile backsplash, hardwood floors and stainless steel appliances. The home has hardwood floors throughout and an open floor plan to the dining room, the living room has recessed lights and there are Andersen windows throughout the home. The primary bedroom has access to the full bath with new custom shower and glass doors. Family room has a bar and full bath as well as a slider to the pool. There is a fourth bonus bedroom on the lower level with custom built-ins and double closets. The rear yard is designed like a resort with the stunning gunite kidney shaped pool, fish pond with waterfall, deck and very private patio. Come see this beauty for yourself.
Contact an agent
Home facts
- Year built:1963
- Listing ID #:NJCD2100980
- Added:62 day(s) ago
- Updated:November 01, 2025 at 07:28 AM
Rooms and interior
- Bedrooms:4
- Total bathrooms:2
- Full bathrooms:2
- Living area:1,690 sq. ft.
Heating and cooling
- Cooling:Central A/C
- Heating:Forced Air, Natural Gas
Structure and exterior
- Roof:Shingle
- Year built:1963
- Building area:1,690 sq. ft.
Schools
- High school:STERLING H.S.
- Middle school:SAMUEL S YELLIN SCHOOL
- Elementary school:PARKVIEW E.S.
Utilities
- Water:Public
- Sewer:Public Sewer
Finances and disclosures
- Price:$419,900
- Price per sq. ft.:$248.46
- Tax amount:$8,424 (2024)
New listings near 69 Saratoga Rd
- New
 $290,000Active3 beds 2 baths1,513 sq. ft.
$290,000Active3 beds 2 baths1,513 sq. ft.401 N Atlantic Ave, STRATFORD, NJ 08084
MLS# NJCD2105218Listed by: EXP REALTY, LLC - New
 $439,900Active4 beds 2 baths1,964 sq. ft.
$439,900Active4 beds 2 baths1,964 sq. ft.40 Longwood Dr, STRATFORD, NJ 08084
MLS# NJCD2104976Listed by: EXP REALTY, LLC - New
 $349,900Active3 beds 1 baths1,056 sq. ft.
$349,900Active3 beds 1 baths1,056 sq. ft.10 Duke Ave, STRATFORD, NJ 08084
MLS# NJCD2104716Listed by: BHHS FOX & ROACH - HADDONFIELD - Coming Soon
 $449,900Coming Soon3 beds 3 baths
$449,900Coming Soon3 beds 3 baths20-a Temple Ave, STRATFORD, NJ 08084
MLS# NJCD2104216Listed by: BHHS FOX & ROACH - HADDONFIELD  $300,000Active3 beds 1 baths1,248 sq. ft.
$300,000Active3 beds 1 baths1,248 sq. ft.3 Jefferson Ave, STRATFORD, NJ 08084
MLS# NJCD2103896Listed by: BHHS FOX & ROACH - HADDONFIELD $139,900Pending1 beds 1 baths782 sq. ft.
$139,900Pending1 beds 1 baths782 sq. ft.5-c Sunnybrook Rd #c, STRATFORD, NJ 08084
MLS# NJCD2103876Listed by: KELLER WILLIAMS REALTY - WASHINGTON TOWNSHIP $349,999Pending4 beds 2 baths1,582 sq. ft.
$349,999Pending4 beds 2 baths1,582 sq. ft.62 Saratoga Rd, STRATFORD, NJ 08084
MLS# NJCD2103496Listed by: KELLER WILLIAMS REALTY $400,000Pending5 beds 2 baths2,832 sq. ft.
$400,000Pending5 beds 2 baths2,832 sq. ft.121 Union Ave, STRATFORD, NJ 08084
MLS# NJCD2103088Listed by: WEICHERT REALTORS-HADDONFIELD $475,000Pending4 beds 4 baths2,738 sq. ft.
$475,000Pending4 beds 4 baths2,738 sq. ft.206 Winding Way Rd, STRATFORD, NJ 08084
MLS# NJCD2100518Listed by: KELLER WILLIAMS CORNERSTONE REALTY
