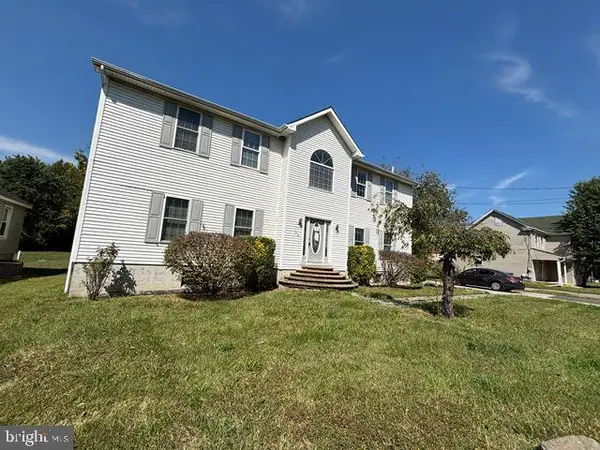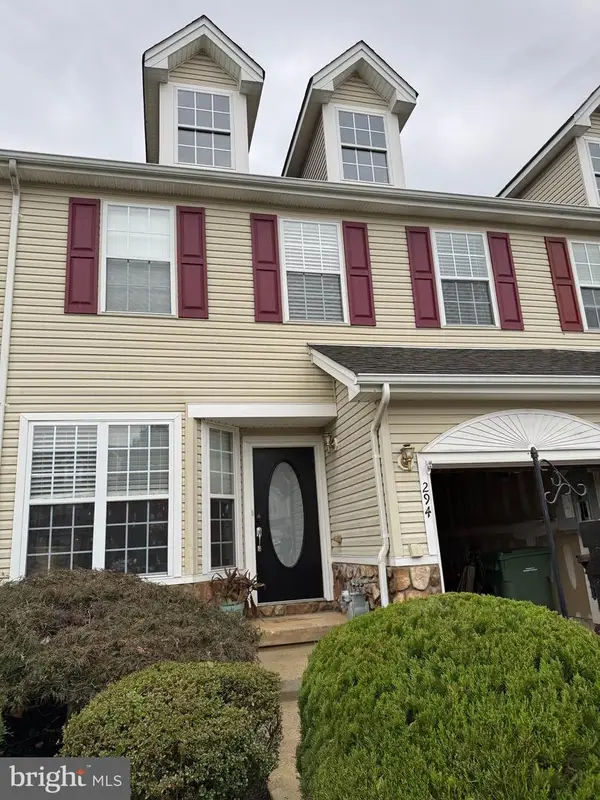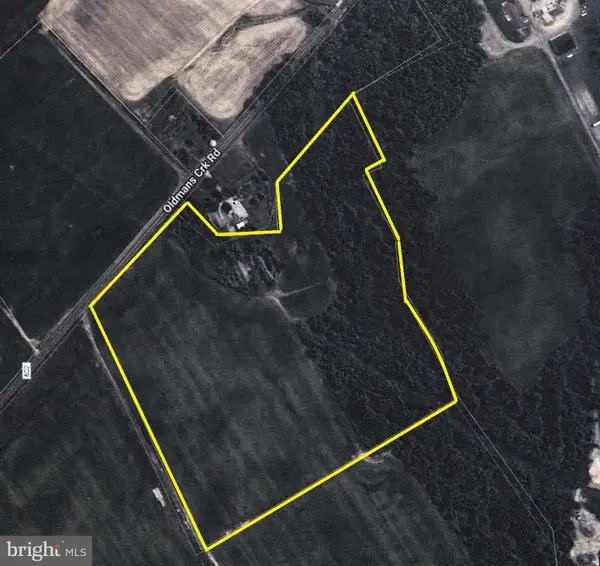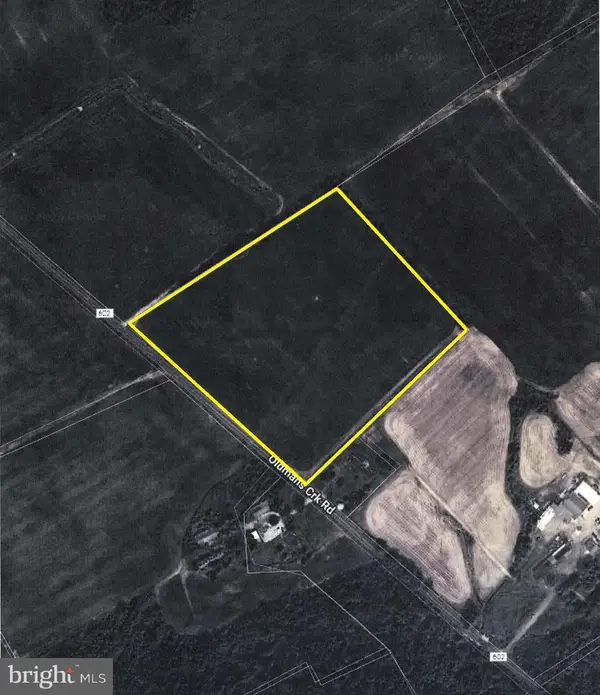174 Spruce Trl, Swedesboro, NJ 08085
Local realty services provided by:O'BRIEN REALTY ERA POWERED
174 Spruce Trl,Swedesboro, NJ 08085
$535,000
- 4 Beds
- 3 Baths
- 3,155 sq. ft.
- Single family
- Pending
Listed by:shauna e reiter
Office:redfin
MLS#:NJGL2061196
Source:BRIGHTMLS
Price summary
- Price:$535,000
- Price per sq. ft.:$169.57
About this home
Something special awaits in this beautifully maintained Cortland Model home in the Weatherby neighborhood of Woolwich Township. Go green with leased solar panels and save on utility costs! Ideally located across from open space and just minutes from restaurants, shopping, I-295, Philadelphia, and Delaware, this home combines charm, convenience, and comfort. The traditional layout features a spacious formal living room, formal dining room, and a dedicated office—perfect for today’s work-from-home lifestyle. Elegant chair rails, crown molding, and updated lighting add a refined touch throughout. The inviting eat-in kitchen has just been enhanced with a brand new oven and opens seamlessly to the family room, where vaulted ceilings and a stunning floor-to-ceiling natural stone gas fireplace create a warm and welcoming atmosphere. Upstairs, you’ll find three generously sized bedrooms plus a luxurious primary suite with vaulted ceilings, a walk-in closet, and an en-suite bath complete with double sinks and a large soaking tub—ideal for relaxing at the end of the day. Two of the bedrooms have been freshly painted, adding a crisp and refreshed feel. The finished basement offers even more living space with two versatile rooms, a cozy family room area, and a laundry room—plenty of room to spread out, entertain, or create your dream setup. Outside, the fenced-in yard features a spacious patio just off the breakfast room, perfect for outdoor dining and gatherings. Schedule your appointment today!
Contact an agent
Home facts
- Year built:1999
- Listing ID #:NJGL2061196
- Added:49 day(s) ago
- Updated:October 01, 2025 at 07:32 AM
Rooms and interior
- Bedrooms:4
- Total bathrooms:3
- Full bathrooms:2
- Half bathrooms:1
- Living area:3,155 sq. ft.
Heating and cooling
- Cooling:Central A/C
- Heating:Forced Air, Natural Gas
Structure and exterior
- Roof:Shingle
- Year built:1999
- Building area:3,155 sq. ft.
- Lot area:0.2 Acres
Utilities
- Water:Public
- Sewer:Public Sewer
Finances and disclosures
- Price:$535,000
- Price per sq. ft.:$169.57
- Tax amount:$10,839 (2025)
New listings near 174 Spruce Trl
- New
 $499,900Active4 beds 3 baths2,928 sq. ft.
$499,900Active4 beds 3 baths2,928 sq. ft.788 Paulsboro Rd, SWEDESBORO, NJ 08085
MLS# NJGL2064674Listed by: KEYPOINT REALTY LLC - Coming SoonOpen Sat, 11am to 1pm
 $360,000Coming Soon3 beds 3 baths
$360,000Coming Soon3 beds 3 baths294 Westbrook Dr, SWEDESBORO, NJ 08085
MLS# NJGL2062412Listed by: ROMANO REALTY - New
 $674,900Active4 beds 4 baths3,593 sq. ft.
$674,900Active4 beds 4 baths3,593 sq. ft.200 Jockey Hollow Run, SWEDESBORO, NJ 08085
MLS# NJGL2064392Listed by: RE/MAX PREFERRED - SEWELL - New
 $534,999Active4 beds 3 baths3,027 sq. ft.
$534,999Active4 beds 3 baths3,027 sq. ft.277 Wilshire Blvd, SWEDESBORO, NJ 08085
MLS# NJGL2064418Listed by: BHHS FOX & ROACH-CENTER CITY WALNUT - Open Sat, 12 to 3pmNew
 $435,000Active3 beds 3 baths2,334 sq. ft.
$435,000Active3 beds 3 baths2,334 sq. ft.105 Sammy St, SWEDESBORO, NJ 08085
MLS# NJGL2062940Listed by: KELLER WILLIAMS REAL ESTATE-BLUE BELL - New
 $525,000Active2 beds 2 baths1,656 sq. ft.
$525,000Active2 beds 2 baths1,656 sq. ft.614 Van Buren Ct, SWEDESBORO, NJ 08085
MLS# NJGL2064386Listed by: EXP REALTY, LLC  $4,999,999Active4 beds 6 baths5,565 sq. ft.
$4,999,999Active4 beds 6 baths5,565 sq. ft.50 Mill Rd, SWEDESBORO, NJ 08085
MLS# NJGL2062622Listed by: KURFISS SOTHEBY'S INTERNATIONAL REALTY $579,900Pending3 beds 3 baths2,651 sq. ft.
$579,900Pending3 beds 3 baths2,651 sq. ft.330 Taft Dr, SWEDESBORO, NJ 08085
MLS# NJGL2062716Listed by: AGENT06 LLC $770,550Active28.02 Acres
$770,550Active28.02 AcresL 5.01 Oldmans Creek Rd, SWEDESBORO, NJ 08085
MLS# NJGL2062670Listed by: WARNER REAL ESTATE & AUCTION COMPANY $429,550Active15.62 Acres
$429,550Active15.62 Acres2101 Oldmans Creek Rd, SWEDESBORO, NJ 08085
MLS# NJGL2062672Listed by: WARNER REAL ESTATE & AUCTION COMPANY
