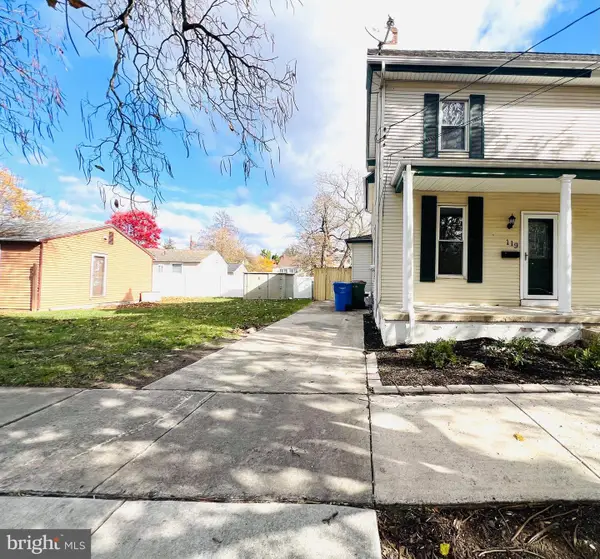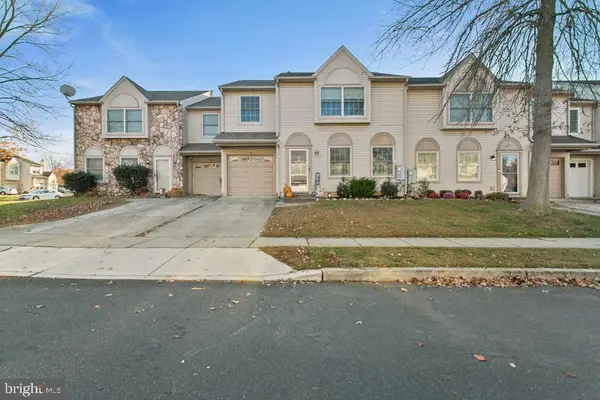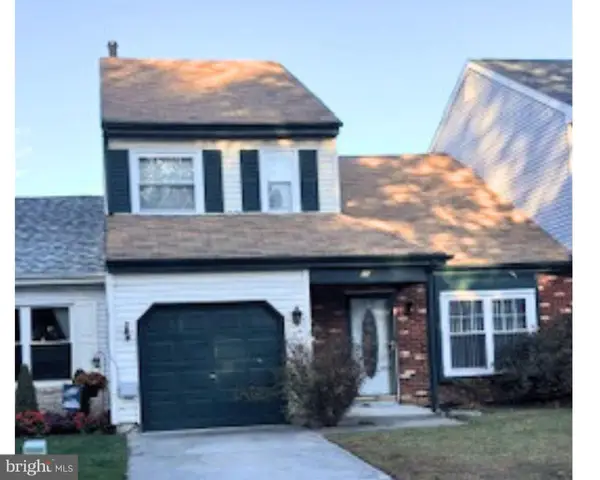180 Cambridge Blvd, Swedesboro, NJ 08085
Local realty services provided by:ERA OakCrest Realty, Inc.
180 Cambridge Blvd,Swedesboro, NJ 08085
$724,900
- 4 Beds
- 3 Baths
- 2,995 sq. ft.
- Single family
- Active
Upcoming open houses
- Sat, Nov 1511:00 am - 03:00 pm
Listed by: steven kempton
Office: real broker, llc.
MLS#:NJGL2066446
Source:BRIGHTMLS
Price summary
- Price:$724,900
- Price per sq. ft.:$242.04
- Monthly HOA dues:$60
About this home
Welcome Home to Luxury Living in Woolwich! Why wait for new construction when you can have it all — right now? This two-year-young luxury home offers modern design, high-end finishes, and every upgrade imaginable in one of Woolwich Township’s most desirable, family-friendly neighborhoods of The Ridings (Chiusano Builders). This home truly stands out from the rest with its extensive paver and landscape upgrades, offering both elegance and function inside and out. From the moment you arrive, you’ll be greeted by meticulous landscaping, custom hardscaping, and stunning curb appeal that make this property truly one of a kind. Step inside and fall in love with the bright, open-concept floor plan, soaring ceilings, and designer kitchen featuring quartz countertops, premium stainless steel appliances, custom cabinetry, and an oversized island perfect for entertaining. The family room shines with natural light and a cozy gas fireplace, while a dedicated home office, elegant dining room, and spacious mudroom add both style and function. Upstairs, retreat to a luxurious primary suite with a spa-like bath, dual vanities, and walk-in closet. Master bedroom also features 2 walk-in closets with custom cabinetry. Additional bedrooms offer space and flexibility for guests, family, or a playroom. This home offers the best of both worlds — two full HVAC systems providing overall home comfort and efficiency, plus individual ductless mini-split units in every bedroom for personalized temperature control ensuring every member of the household enjoys comfort tailored to their liking. The three-car attached garage is perfect for car enthusiasts, hobbyists, or anyone in need of extra storage and space. Outback is where this home truly shines with a backyard oasis featuring custom paver patios, illuminated retaining walls, gas fire pit, and lush, professionally designed landscaping. Whether you’re enjoying your morning coffee on the patio, watching the big game on the outdoor tv under the louvered pergola, or relaxing by the fire pit under the stars, this outdoor space was built to impress! Located in growing Woolwich Township, known for its top-rated schools at Kingsway Regional, parks, and small-town charm, this home combines luxury, comfort, and convenience just minutes from shopping, dining, and major commuter routes. All the upgrades. All the amenities. All that’s missing is you!
Contact an agent
Home facts
- Year built:2024
- Listing ID #:NJGL2066446
- Added:1 day(s) ago
- Updated:November 13, 2025 at 02:39 PM
Rooms and interior
- Bedrooms:4
- Total bathrooms:3
- Full bathrooms:2
- Half bathrooms:1
- Living area:2,995 sq. ft.
Heating and cooling
- Cooling:Central A/C, Ductless/Mini-Split
- Heating:Forced Air, Natural Gas
Structure and exterior
- Roof:Shingle
- Year built:2024
- Building area:2,995 sq. ft.
- Lot area:0.26 Acres
Schools
- High school:KINGSWAY REGIONAL
Utilities
- Water:Public
- Sewer:Public Sewer
Finances and disclosures
- Price:$724,900
- Price per sq. ft.:$242.04
- Tax amount:$16,381 (2025)
New listings near 180 Cambridge Blvd
- New
 $269,900Active3 beds 1 baths1,304 sq. ft.
$269,900Active3 beds 1 baths1,304 sq. ft.119 Railroad Ave, SWEDESBORO, NJ 08085
MLS# NJGL2066454Listed by: REALTY MARK ADVANTAGE - New
 $415,000Active3 beds 2 baths1,680 sq. ft.
$415,000Active3 beds 2 baths1,680 sq. ft.18 Dogwood Pl, SWEDESBORO, NJ 08085
MLS# NJGL2066342Listed by: KELLER WILLIAMS TOWN LIFE - Open Sat, 11am to 1pmNew
 $330,000Active3 beds 3 baths1,952 sq. ft.
$330,000Active3 beds 3 baths1,952 sq. ft.112 Carriage Ln, SWEDESBORO, NJ 08085
MLS# NJGL2066368Listed by: EXP REALTY, LLC - Open Thu, 4 to 6pmNew
 $389,999Active3 beds 3 baths1,960 sq. ft.
$389,999Active3 beds 3 baths1,960 sq. ft.213 Dalton Dr, SWEDESBORO, NJ 08085
MLS# NJGL2066272Listed by: WEICHERT REALTORS-MULLICA HILL  $230,000Pending3 beds 3 baths1,636 sq. ft.
$230,000Pending3 beds 3 baths1,636 sq. ft.55 Adams St, SWEDESBORO, NJ 08085
MLS# NJGL2066188Listed by: KELLER WILLIAMS - MAIN STREET $464,900Active4 beds 3 baths2,100 sq. ft.
$464,900Active4 beds 3 baths2,100 sq. ft.111 Peachwood Dr, SWEDESBORO, NJ 08085
MLS# NJGL2065818Listed by: EXPRESSWAY REALTY LLC $400,000Active2 beds 2 baths1,638 sq. ft.
$400,000Active2 beds 2 baths1,638 sq. ft.9 Brattleboro Rd, SWEDESBORO, NJ 08085
MLS# NJGL2065852Listed by: BHHS FOX & ROACH-MULLICA HILL SOUTH $205,000Pending3 Acres
$205,000Pending3 Acres0 Paulsboro Rd, SWEDESBORO, NJ 08085
MLS# NJGL2065726Listed by: KELLER WILLIAMS HOMETOWN $399,900Pending4 beds 3 baths2,629 sq. ft.
$399,900Pending4 beds 3 baths2,629 sq. ft.122 East Ave, SWEDESBORO, NJ 08085
MLS# NJGL2065162Listed by: BHHS FOX & ROACH-MULLICA HILL SOUTH
