13 Mallard Dr, Tabernacle, NJ 08088
Local realty services provided by:ERA Valley Realty
13 Mallard Dr,Tabernacle, NJ 08088
$624,999
- 3 Beds
- 3 Baths
- 1,913 sq. ft.
- Single family
- Active
Listed by: lori m wade
Office: weichert realtors - moorestown
MLS#:NJBL2096632
Source:BRIGHTMLS
Price summary
- Price:$624,999
- Price per sq. ft.:$326.71
About this home
TABERNACLE TRANQUILITY AT ITS BEST! Nestled at the end of a tranquil cul-de-sac, this wonderful 3-bedroom, 2.5-bath colonial home is sure to please with its perfect blend of modern updates and serene natural surroundings. Set on an expansive 1.2-acre lot, this property is an outdoor lover's paradise, boasting an inviting Gunite in-ground pool and a sprawling backyard that backs directly onto lush woods, perfect for both entertaining and peaceful retreats.
As you arrive, the charming front porch welcomes you. The first floor offers a spacious living room & dining room and a tiled entry that leads you directly to a beautifully updated kitchen with an abundance of maple cabinetry, center island with sink and additional seating, granite countertops, stainless steel appliances with a brand-new refrigerator. Adjacent to the kitchen, the breakfast nook is drenched in natural light, thanks to the skylights and a wall of windows that opens up to the expansive fully fenced backyard & inground pool. Step down from the kitchen into the spacious family room that leads you to the laundry room and updated powder room and garage. An unfinished basement with high ceilings that is just waiting for your finishing touch. Upstairs consists of 3 spacious bedrooms with a remodeled hall bath and a primary suite with a large walk-in closet with custom shelving and a beautifully remodeled ensuite bath. A large walk-in attic space for extra storage completes the 2nd floor.
The allure of this home continues outdoors, where an expansive wooden deck which is partially covered and overlooks the sprawling backyard and in-ground pool area. This property is not just a home; it's a lifestyle. Enjoy the benefits of suburban tranquility while still being conveniently located near major highways and a short walk to the elementary and middle school!
Contact an agent
Home facts
- Year built:1978
- Listing ID #:NJBL2096632
- Added:89 day(s) ago
- Updated:December 23, 2025 at 02:34 PM
Rooms and interior
- Bedrooms:3
- Total bathrooms:3
- Full bathrooms:2
- Half bathrooms:1
- Living area:1,913 sq. ft.
Heating and cooling
- Cooling:Central A/C
- Heating:Forced Air, Natural Gas
Structure and exterior
- Roof:Shingle
- Year built:1978
- Building area:1,913 sq. ft.
- Lot area:1.22 Acres
Schools
- High school:SENECA H.S.
- Middle school:KENNETH R OLSON
Utilities
- Water:Well
- Sewer:On Site Septic
Finances and disclosures
- Price:$624,999
- Price per sq. ft.:$326.71
- Tax amount:$8,879 (2024)
New listings near 13 Mallard Dr
- Coming Soon
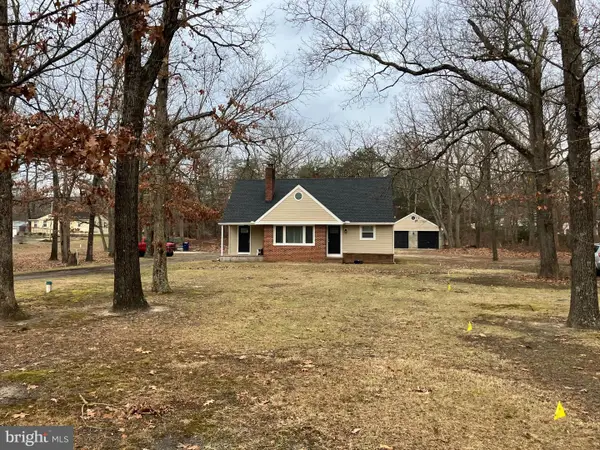 $400,000Coming Soon3 beds -- baths
$400,000Coming Soon3 beds -- baths1533 Route 206, TABERNACLE TWP, NJ 08088
MLS# NJBL2102616Listed by: KELLER WILLIAMS REALTY PREFERRED PROPERTIES 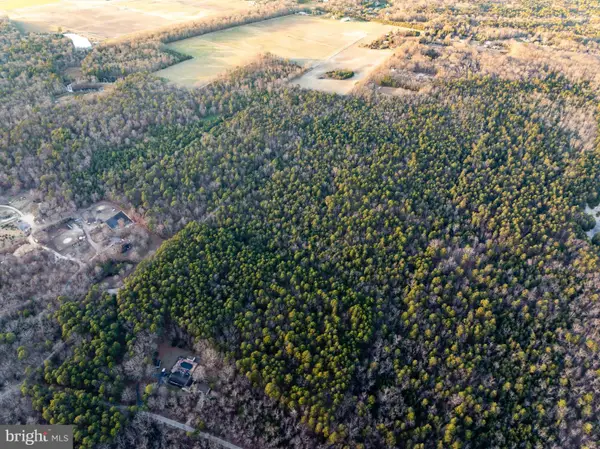 $200,000Pending70.21 Acres
$200,000Pending70.21 Acres0 Chatsworth/butterworth's Bogs Rd, TABERNACLE, NJ 08088
MLS# NJBL2102584Listed by: EXP REALTY, LLC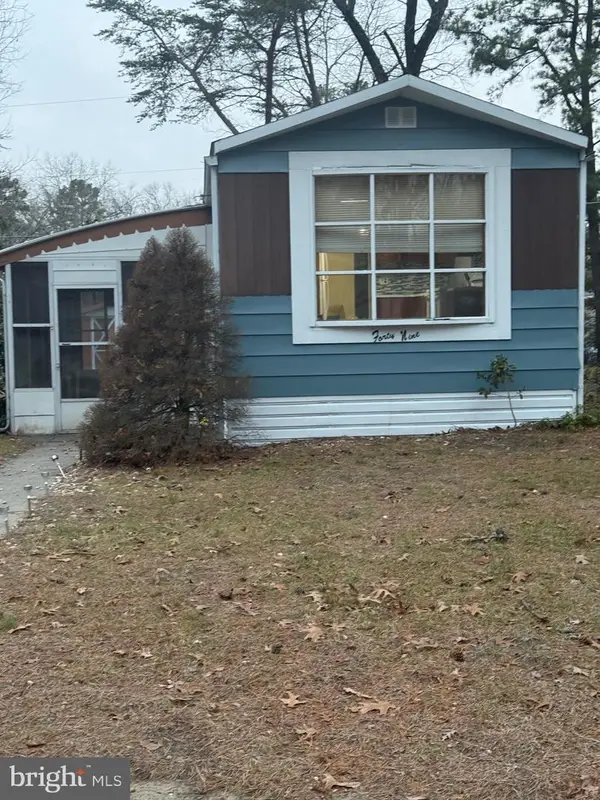 $104,999Active2 beds 1 baths750 sq. ft.
$104,999Active2 beds 1 baths750 sq. ft.49 Magnolia Ln, TABERNACLE TWP, NJ 08088
MLS# NJBL2102332Listed by: SIGNATURE REALTY NJ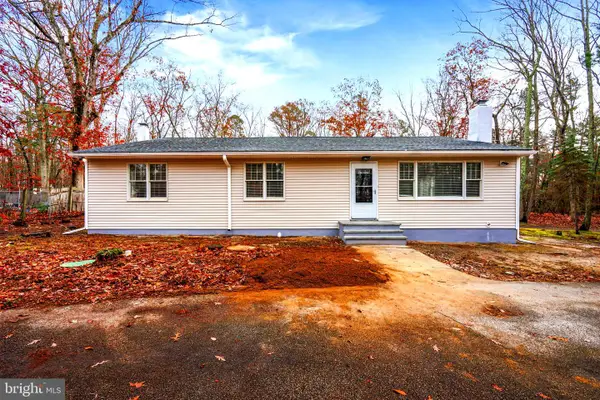 $425,888Active3 beds 2 baths1,728 sq. ft.
$425,888Active3 beds 2 baths1,728 sq. ft.52 Summit Dr, TABERNACLE, NJ 08088
MLS# NJBL2101870Listed by: REALTY MARK CENTRAL, LLC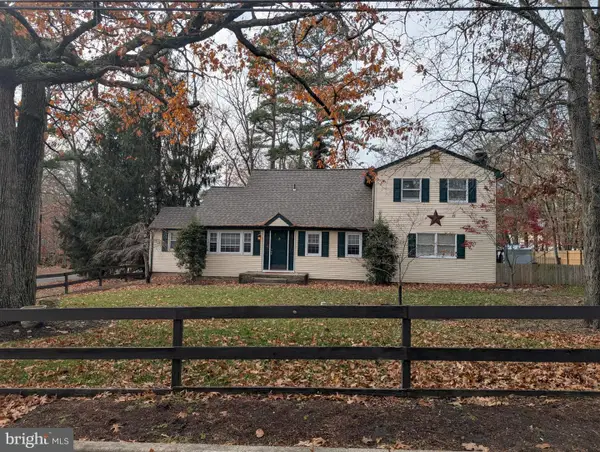 $450,000Pending3 beds 3 baths2,548 sq. ft.
$450,000Pending3 beds 3 baths2,548 sq. ft.43 Woodside Dr, TABERNACLE, NJ 08088
MLS# NJBL2101690Listed by: BETTER HOMES AND GARDENS REAL ESTATE MATURO $389,000Active3 beds 1 baths1,188 sq. ft.
$389,000Active3 beds 1 baths1,188 sq. ft.1294 Route 206, TABERNACLE, NJ 08088
MLS# NJBL2101468Listed by: ALLOWAY ASSOCIATES INC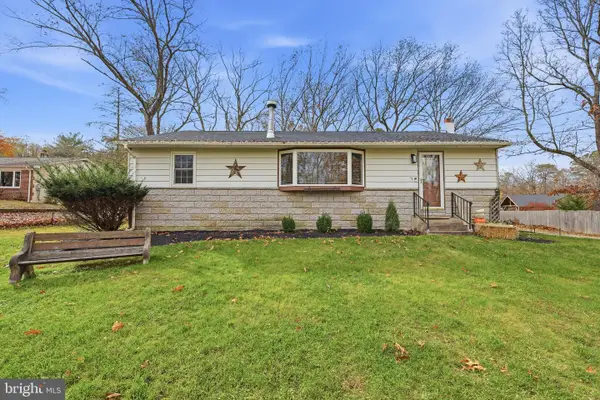 $390,000Pending3 beds 1 baths1,092 sq. ft.
$390,000Pending3 beds 1 baths1,092 sq. ft.7 Anne Dr, TABERNACLE, NJ 08088
MLS# NJBL2101416Listed by: BHHS FOX & ROACH-MEDFORD $492,000Active4 beds 1 baths2,068 sq. ft.
$492,000Active4 beds 1 baths2,068 sq. ft.207 Sooy Place Rd, TABERNACLE, NJ 08088
MLS# NJBL2098758Listed by: WEICHERT REALTORS-MEDFORD $599,900Active4 beds 3 baths2,428 sq. ft.
$599,900Active4 beds 3 baths2,428 sq. ft.213 Oak Ln, TABERNACLE, NJ 08088
MLS# NJBL2098806Listed by: ELITE TEAM REALTY LLC $679,000Pending4 beds 3 baths2,444 sq. ft.
$679,000Pending4 beds 3 baths2,444 sq. ft.1 Sawmill Rd, TABERNACLE, NJ 08088
MLS# NJBL2098342Listed by: RE/MAX PREFERRED - MEDFORD
