14 Wynn N Road, Tabernacle, NJ 08088
Local realty services provided by:ERA Central Realty Group
14 Wynn N Road,Tabernacle, NJ 08088
$725,000
- 4 Beds
- 3 Baths
- - sq. ft.
- Single family
- Sold
Listed by: edward w haines
Office: haines realty, llc.
MLS#:NJBL2090030
Source:BRIGHTMLS
Sorry, we are unable to map this address
Price summary
- Price:$725,000
About this home
MOVE IN READY!!!
COMPLETED NEW CONSTRUCTION!!!
Builder Offering a 2/1 Mortgage Rate Buy Down!
Lower your interest rate by 2% the first year and 1% the second year, giving you a more affordable monthly payment while you settle into your dream home. This limited-time incentive helps you save thousands in the first two years and gives you time to refinance if rates drop!
Example:
If today’s rate is 6.625%, you’ll pay:
• 4.625% in Year 1 🥳
• 5.625% in Year 2
• 6.625% from Year 3 onward .
Questions call the listing Agent!
This limited-time incentive helps you save thousands in the first two years!
4 Beds | 2.5 Baths | 2,420 Sq Ft (+ Up to 3,600 Sq Ft w/ Finished Basement)
Call Today for a Guided Tour While Under Construction!
Contact Listing Agent for Full Specs
Welcome to your dream home! This 2,420 sq ft new construction features 4 bedrooms, 2.5 bathrooms, and a full basement with Superior Walls and 9’ ceilings — ready to finish and add over 1,000 sq ft of livable space.
Interior Features Include:
• 9’ ceilings on the 1st floor and in basement
• Open-concept layout with mudroom/laundry off garage
• Fauna LVP flooring throughout main areas (carpet in bedrooms)
• Recessed lighting throughout
• Gas fireplace with surround and mantel
• Dual-zone HVAC
• Craftsman style interior doors and trim
Chef’s Kitchen:
• 42” upper cabinets
• Stainless steel appliances w/ gas range
• Fireclay farmhouse sink
• Subway tile backsplash
• Calcutta Idillio quartz counters
• Large island
• Pantry
Primary Suite:
• Two walk-in closets
• Tiled shower with glass enclosure
Second Bath:
• Large garden tub with tile surround
Exterior Highlights:
• Full-width Trex front porch (6’ x 44’) true 6x6 White Cedar post
• Attached 24’ x 24’ garage with single 16’ door
• Driveway finished with 3/4” blue stone
• White board & batten front siding
• Black colonial grille front windows
• 16” roof overhang around entire home
• 3 basement windows & Bilco door exit
Optional Post-Closing Add-Ons:
• 30’ x 40’ detached garage (from $30,000)
• Custom pool (from $70,000)
Schedule your walkthrough today!
Contact an agent
Home facts
- Year built:2025
- Listing ID #:NJBL2090030
- Added:318 day(s) ago
- Updated:December 23, 2025 at 11:35 AM
Rooms and interior
- Bedrooms:4
- Total bathrooms:3
- Full bathrooms:2
- Half bathrooms:1
Heating and cooling
- Cooling:Central A/C, Zoned
- Heating:90% Forced Air, Natural Gas
Structure and exterior
- Roof:Shingle
- Year built:2025
Schools
- High school:SENECA H.S.
- Middle school:KENNETH R OLSON
- Elementary school:TABERNACLE E.S.
Utilities
- Water:Well
- Sewer:Gravity Sept Fld, On Site Septic, Private Septic Tank
Finances and disclosures
- Price:$725,000
- Tax amount:$3,288 (2024)
New listings near 14 Wynn N Road
- Coming Soon
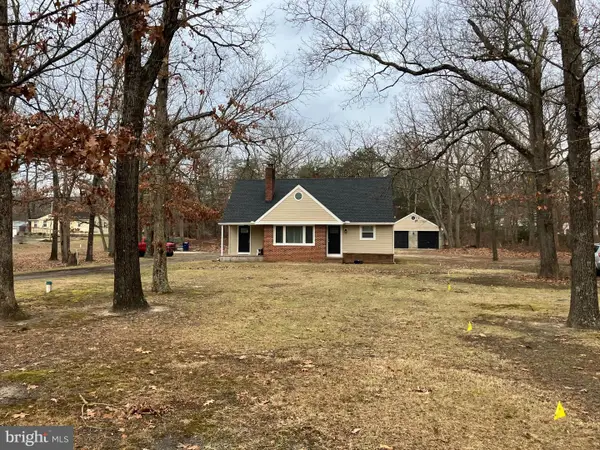 $400,000Coming Soon3 beds -- baths
$400,000Coming Soon3 beds -- baths1533 Route 206, TABERNACLE TWP, NJ 08088
MLS# NJBL2102616Listed by: KELLER WILLIAMS REALTY PREFERRED PROPERTIES 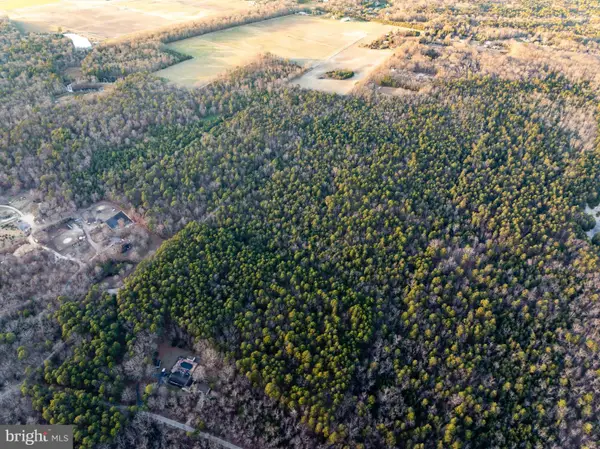 $200,000Pending70.21 Acres
$200,000Pending70.21 Acres0 Chatsworth/butterworth's Bogs Rd, TABERNACLE, NJ 08088
MLS# NJBL2102584Listed by: EXP REALTY, LLC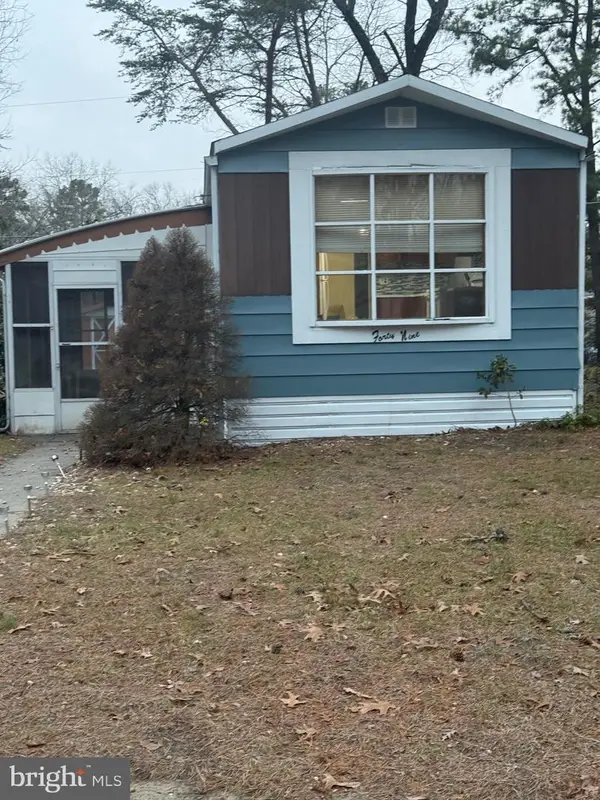 $104,999Active2 beds 1 baths750 sq. ft.
$104,999Active2 beds 1 baths750 sq. ft.49 Magnolia Ln, TABERNACLE TWP, NJ 08088
MLS# NJBL2102332Listed by: SIGNATURE REALTY NJ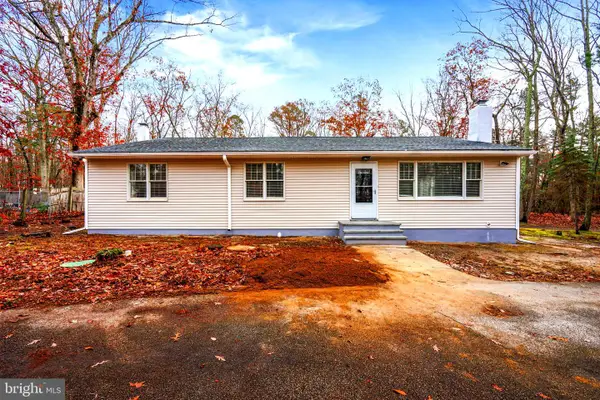 $425,888Active3 beds 2 baths1,728 sq. ft.
$425,888Active3 beds 2 baths1,728 sq. ft.52 Summit Dr, TABERNACLE, NJ 08088
MLS# NJBL2101870Listed by: REALTY MARK CENTRAL, LLC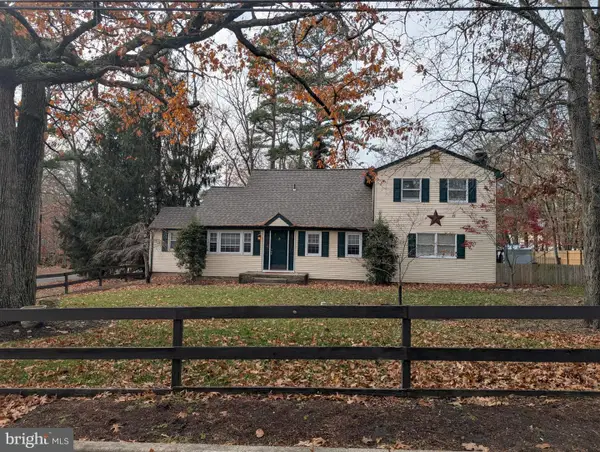 $450,000Pending3 beds 3 baths2,548 sq. ft.
$450,000Pending3 beds 3 baths2,548 sq. ft.43 Woodside Dr, TABERNACLE, NJ 08088
MLS# NJBL2101690Listed by: BETTER HOMES AND GARDENS REAL ESTATE MATURO $389,000Active3 beds 1 baths1,188 sq. ft.
$389,000Active3 beds 1 baths1,188 sq. ft.1294 Route 206, TABERNACLE, NJ 08088
MLS# NJBL2101468Listed by: ALLOWAY ASSOCIATES INC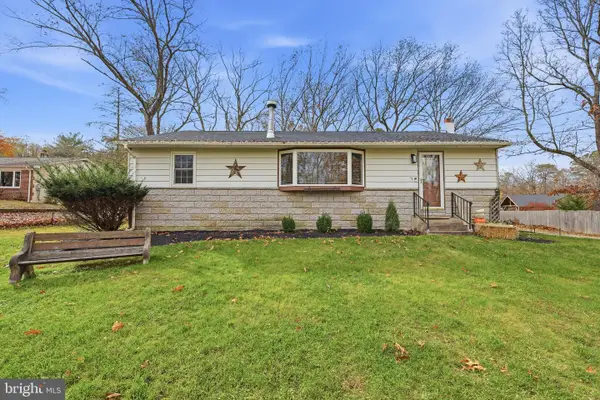 $390,000Pending3 beds 1 baths1,092 sq. ft.
$390,000Pending3 beds 1 baths1,092 sq. ft.7 Anne Dr, TABERNACLE, NJ 08088
MLS# NJBL2101416Listed by: BHHS FOX & ROACH-MEDFORD $492,000Active4 beds 1 baths2,068 sq. ft.
$492,000Active4 beds 1 baths2,068 sq. ft.207 Sooy Place Rd, TABERNACLE, NJ 08088
MLS# NJBL2098758Listed by: WEICHERT REALTORS-MEDFORD $599,900Active4 beds 3 baths2,428 sq. ft.
$599,900Active4 beds 3 baths2,428 sq. ft.213 Oak Ln, TABERNACLE, NJ 08088
MLS# NJBL2098806Listed by: ELITE TEAM REALTY LLC $679,000Pending4 beds 3 baths2,444 sq. ft.
$679,000Pending4 beds 3 baths2,444 sq. ft.1 Sawmill Rd, TABERNACLE, NJ 08088
MLS# NJBL2098342Listed by: RE/MAX PREFERRED - MEDFORD
