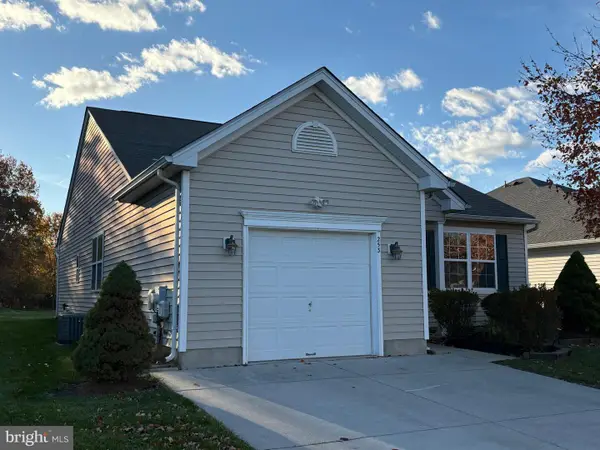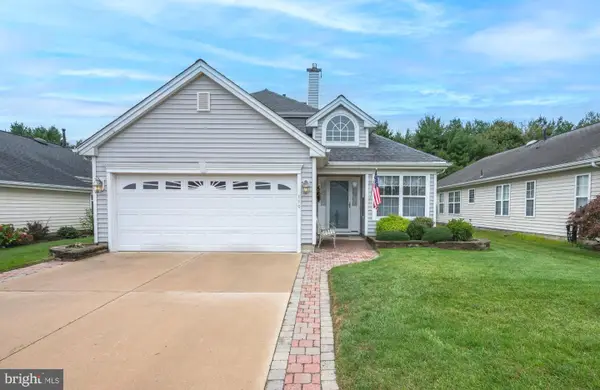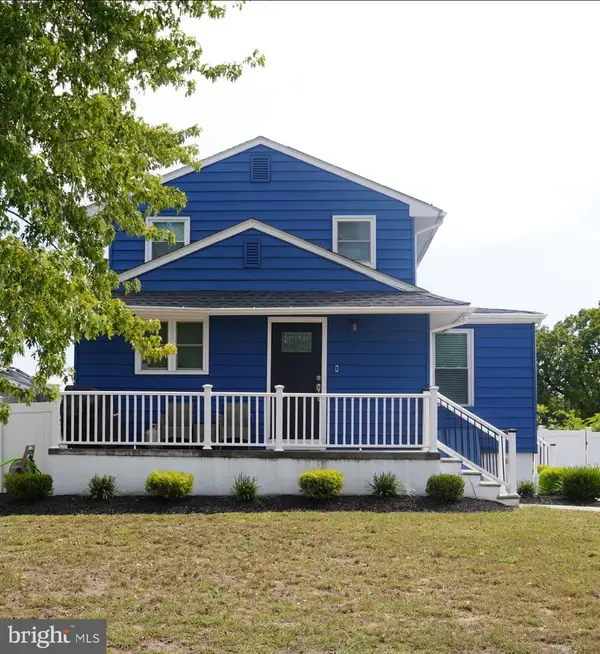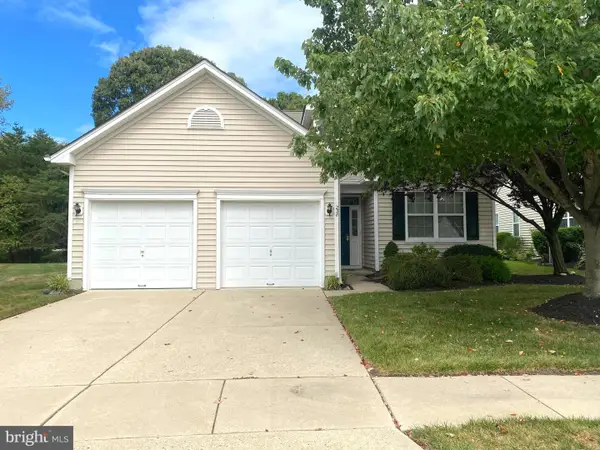1012 Moore Rd, Thorofare, NJ 08086
Local realty services provided by:O'BRIEN REALTY ERA POWERED
1012 Moore Rd,Thorofare, NJ 08086
$300,000
- 3 Beds
- 3 Baths
- 2,342 sq. ft.
- Townhouse
- Pending
Listed by: robert bunis
Office: prime realty partners
MLS#:NJGL2054606
Source:BRIGHTMLS
Price summary
- Price:$300,000
- Price per sq. ft.:$128.1
- Monthly HOA dues:$220
About this home
3-Story Townhome in a great community. First floor living room and utility room connects to walk out to yard and 1 car garage. Second floor is a large kitchen with living room. 3rd floor is 3 bedrooms and hall bathroom, with primary master suite. Laundry on 3rd floor. Nice driveway and neighborhood have a lot of curb appeal. Property needs a deep cleaning, kitchen, bathrooms, floors and paint. This is a short sale subject to 3rd party approval. The home is being sold as-is, where is a condition with no warranties expressed or implied. Inspections are for informational purposes only. Buyer will be responsible for all FHA, VA or lender repairs needed for financing, if required. Please note that if the town requires a certificate of occupancy, this will be the buyer’s responsibility. All contracts must have wet signatures (Bank(s) will not accept digital signatures) ** NOTE Buyer responsible for signing all applicable short sale negotiator disclosures - Documents are uploaded into the disclosure section
Contact an agent
Home facts
- Year built:2006
- Listing ID #:NJGL2054606
- Added:234 day(s) ago
- Updated:November 14, 2025 at 08:40 AM
Rooms and interior
- Bedrooms:3
- Total bathrooms:3
- Full bathrooms:2
- Half bathrooms:1
- Living area:2,342 sq. ft.
Heating and cooling
- Cooling:Central A/C
- Heating:Central, Natural Gas
Structure and exterior
- Year built:2006
- Building area:2,342 sq. ft.
- Lot area:0.04 Acres
Utilities
- Water:Public
- Sewer:Public Sewer
Finances and disclosures
- Price:$300,000
- Price per sq. ft.:$128.1
- Tax amount:$7,123 (2024)
New listings near 1012 Moore Rd
- New
 $419,900Active2 beds 2 baths1,497 sq. ft.
$419,900Active2 beds 2 baths1,497 sq. ft.253 Snowy Egret Ln, WEST DEPTFORD, NJ 08086
MLS# NJGL2066428Listed by: NEW JERSEY HOME SALES INC - Open Sat, 10am to 12:30pm
 $309,900Active3 beds 2 baths1,364 sq. ft.
$309,900Active3 beds 2 baths1,364 sq. ft.247 Crown Point Rd, WEST DEPTFORD, NJ 08086
MLS# NJGL2065830Listed by: BHHS FOX & ROACH-MULLICA HILL SOUTH  $285,000Pending2 beds 3 baths1,543 sq. ft.
$285,000Pending2 beds 3 baths1,543 sq. ft.90 Ginger Dr, THOROFARE, NJ 08086
MLS# NJGL2065764Listed by: SUREWAY REALTY $325,000Active4 beds 3 baths2,211 sq. ft.
$325,000Active4 beds 3 baths2,211 sq. ft.107 Audubon Ave, WEST DEPTFORD, NJ 08086
MLS# NJGL2064904Listed by: KELLER WILLIAMS REALTY - WASHINGTON TOWNSHIP $271,000Pending3 beds 3 baths1,408 sq. ft.
$271,000Pending3 beds 3 baths1,408 sq. ft.177 Frederic Ct, WEST DEPTFORD, NJ 08086
MLS# NJGL2064808Listed by: PREMIER REAL ESTATE CORP. $510,000Pending3 beds 3 baths2,399 sq. ft.
$510,000Pending3 beds 3 baths2,399 sq. ft.8 Starling Ct, WEST DEPTFORD, NJ 08086
MLS# NJGL2064566Listed by: RE/MAX PREFERRED - MULLICA HILL $450,000Pending3 beds 3 baths2,056 sq. ft.
$450,000Pending3 beds 3 baths2,056 sq. ft.110 Avocet Ln, WEST DEPTFORD, NJ 08086
MLS# NJGL2064546Listed by: KELLER WILLIAMS REALTY - MOORESTOWN $375,000Active4 beds 3 baths1,896 sq. ft.
$375,000Active4 beds 3 baths1,896 sq. ft.10 Kennedy Ct, WEST DEPTFORD, NJ 08086
MLS# NJGL2062484Listed by: REAL BROKER, LLC $850,000Pending4 beds 2 baths2,466 sq. ft.
$850,000Pending4 beds 2 baths2,466 sq. ft.64 Tilden, WEST DEPTFORD, NJ 08086
MLS# NJGL2062626Listed by: KELLER WILLIAMS REALTY - MOORESTOWN $455,000Pending2 beds 2 baths2,225 sq. ft.
$455,000Pending2 beds 2 baths2,225 sq. ft.238 Night Hawk Cir, WEST DEPTFORD, NJ 08086
MLS# NJGL2062602Listed by: RE/MAX PREFERRED - SEWELL
