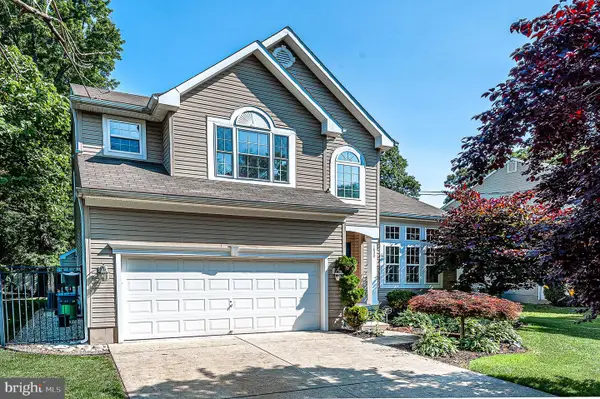124 Willet Way, THOROFARE, NJ 08086
Local realty services provided by:ERA Martin Associates



124 Willet Way,THOROFARE, NJ 08086
$410,000
- 2 Beds
- 2 Baths
- 1,596 sq. ft.
- Single family
- Pending
Listed by:warren knowles
Office:bhhs fox & roach-mullica hill south
MLS#:NJGL2059250
Source:BRIGHTMLS
Price summary
- Price:$410,000
- Price per sq. ft.:$256.89
- Monthly HOA dues:$95
About this home
Welcome to 124 Willet Way located in the highly sought-after 55+ RiverWinds Community in West Deptford Township! This beautifully updated 2-bedroom, 2-bathroom rancher offers low-maintenance living with modern upgrades and an ideal layout. From the moment you arrive, you’ll be impressed by the charming curb appeal, complete with a paver stone walkway and covered front porch—perfect for enjoying your morning coffee and greeting guests that come to visit.
Step inside to a bright and welcoming foyer, accented by a stunning board and batten feature wall and a convenient coat closet. The heart of the home is the gorgeously renovated kitchen, featuring quartz countertops and backsplash, a center island with pendant lighting, stainless steel appliances, slide-in stove with stainless steel range hood, built-in coffee bar and extra storage, pantry, and a cozy window seat. Thoughtfully designed with abundant storage and prep space, this kitchen is truly a chef’s dream. A unique cutout above the stove opens the space to the main living areas, creating an inviting layout for everyday living and entertaining.
Luxury vinyl plank (LVP flooring) flows seamlessly through the kitchen, living room, dining room, family room, hallway, and both bathrooms. The sunroom, located just off the family room and vented for heating and cooling, provides an additional bright and relaxing space year-round.
The private primary suite is tucked away in its own wing and features a spacious walk-in closet and en-suite bath. A second bedroom, full bathroom, laundry room, and walk-in hallway closet provide ample space for guests and storage.
Enjoy outdoor living on the paver patio overlooking a park-like backyard, perfect for relaxing or entertaining. Additional features include an oversized 1-car garage, newer roof, newer Heat and Air System, and a prime location just minutes from the RiverWinds Community Center, Golf Course, Restaurant, and Waterfront, with easy access to Rt. 295 and Rt. 42.
Don’t miss your chance to own this stunning home in one of the area’s most desirable active adult communities—schedule your private showing today!
Contact an agent
Home facts
- Year built:2002
- Listing Id #:NJGL2059250
- Added:49 day(s) ago
- Updated:August 13, 2025 at 07:30 AM
Rooms and interior
- Bedrooms:2
- Total bathrooms:2
- Full bathrooms:2
- Living area:1,596 sq. ft.
Heating and cooling
- Cooling:Central A/C
- Heating:Forced Air, Natural Gas
Structure and exterior
- Roof:Architectural Shingle
- Year built:2002
- Building area:1,596 sq. ft.
- Lot area:0.15 Acres
Utilities
- Water:Public
- Sewer:Public Sewer
Finances and disclosures
- Price:$410,000
- Price per sq. ft.:$256.89
- Tax amount:$7,053 (2024)
New listings near 124 Willet Way
- New
 $199,900Active2 beds 1 baths825 sq. ft.
$199,900Active2 beds 1 baths825 sq. ft.121 Cape May Ave, WEST DEPTFORD, NJ 08086
MLS# NJGL2061332Listed by: RE/MAX OF CHERRY HILL - Open Sun, 10am to 12pmNew
 $365,000Active4 beds 2 baths1,523 sq. ft.
$365,000Active4 beds 2 baths1,523 sq. ft.316 Passaic Ave, WEST DEPTFORD, NJ 08086
MLS# NJGL2061086Listed by: BHHS FOX & ROACH-MULLICA HILL SOUTH  $405,000Pending3 beds 3 baths2,016 sq. ft.
$405,000Pending3 beds 3 baths2,016 sq. ft.68 Maple Ave, THOROFARE, NJ 08086
MLS# NJGL2059686Listed by: BHHS FOX & ROACH-MULLICA HILL SOUTH $35,000Pending0.57 Acres
$35,000Pending0.57 Acres0 Pleasure Ave, THOROFARE, NJ 08086
MLS# NJGL2059844Listed by: COMPASS NEW JERSEY, LLC - MOORESTOWN $392,500Active2 beds 2 baths1,446 sq. ft.
$392,500Active2 beds 2 baths1,446 sq. ft.140 Sandpiper Ln, THOROFARE, NJ 08086
MLS# NJGL2059734Listed by: HOMESMART FIRST ADVANTAGE REALTY $459,000Pending2 beds 2 baths1,938 sq. ft.
$459,000Pending2 beds 2 baths1,938 sq. ft.213 Hanover Rd, THOROFARE, NJ 08086
MLS# NJGL2058966Listed by: BHHS FOX & ROACH-MULLICA HILL SOUTH $509,900Active3 beds 3 baths2,353 sq. ft.
$509,900Active3 beds 3 baths2,353 sq. ft.246 Night Hawk Cir, WEST DEPTFORD, NJ 08086
MLS# NJGL2059210Listed by: RE/MAX PREFERRED - MULLICA HILL $265,000Pending3 beds 2 baths1,244 sq. ft.
$265,000Pending3 beds 2 baths1,244 sq. ft.257 S Union Ave, THOROFARE, NJ 08086
MLS# NJGL2058840Listed by: RE/MAX COMMUNITY-WILLIAMSTOWN $525,000Pending4 beds 3 baths2,348 sq. ft.
$525,000Pending4 beds 3 baths2,348 sq. ft.1820 Third St, THOROFARE, NJ 08086
MLS# NJGL2058580Listed by: BHHS FOX & ROACH-WASHINGTON-GLOUCESTER
