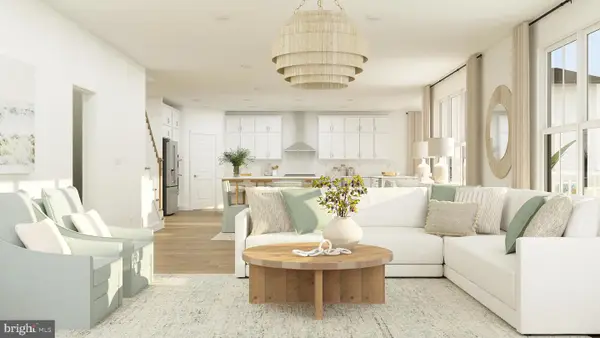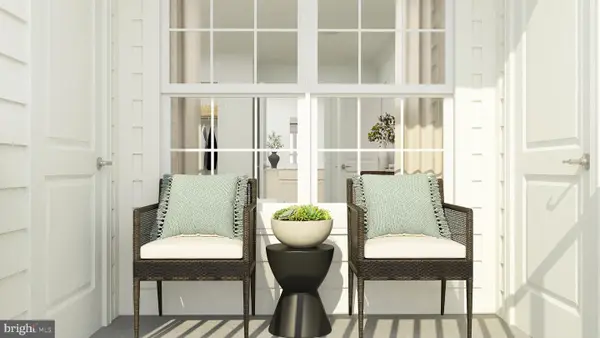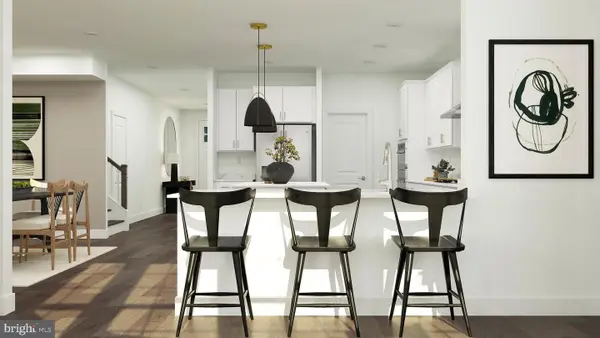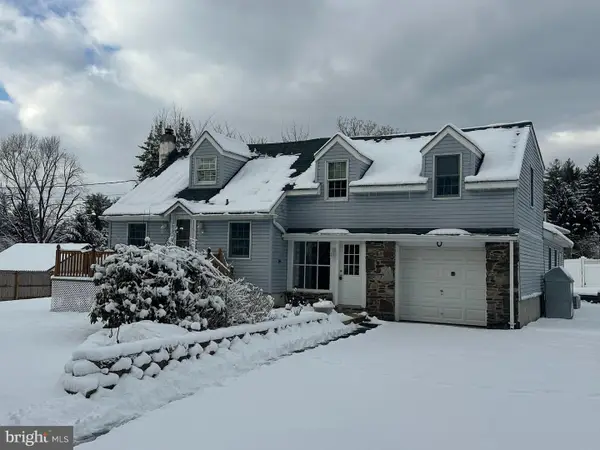- ERA
- New Jersey
- Titusville
- 1 Fabrow Dr
1 Fabrow Dr, Titusville, NJ 08560
Local realty services provided by:ERA Reed Realty, Inc.
1 Fabrow Dr,Titusville, NJ 08560
$549,000
- 3 Beds
- 3 Baths
- 1,908 sq. ft.
- Single family
- Pending
Listed by: amy e faherty
Office: signature realty nj
MLS#:NJME2065512
Source:BRIGHTMLS
Price summary
- Price:$549,000
- Price per sq. ft.:$287.74
About this home
This beautifully maintained ranch home sits on a spacious corner lot backing to Washington Crossing State Park, offering peace, privacy, and scenic views right outside your door.Inside, you'll find 3 bedrooms, 3 full bathrooms, and nearly 2,000 sq. ft. of living space. The sun-filled living room features a brick fireplace and hardwood floors, while the updated eat-in kitchen boasts granite countertops, cherry cabinetry, and marble flooring. The primary suite includes exposed beam ceilings and a private bath, and the flexible floor plan allows for a potential fourth bedroom.The finished basement adds even more living space with a second fireplace, recreation area, and guest room perfect for entertaining or relaxing. Outside, enjoy a large fenced yard with a patio ideal for gatherings or quiet evenings.Additional highlights include an attached 2-car garage, newer siding (2015), and central heating/cooling. Located in desirable Hopewell Township with top-rated schools, this home is just minutes from Bear Tavern Elementary, major roadways, and train stations for an easy commute.Don't miss this opportunity to enjoy comfort, convenience, and nature in one beautiful package!
Contact an agent
Home facts
- Year built:1969
- Listing ID #:NJME2065512
- Added:136 day(s) ago
- Updated:October 20, 2025 at 07:34 AM
Rooms and interior
- Bedrooms:3
- Total bathrooms:3
- Full bathrooms:3
- Living area:1,908 sq. ft.
Heating and cooling
- Cooling:Window Unit(s)
- Heating:90% Forced Air, Natural Gas
Structure and exterior
- Roof:Asphalt
- Year built:1969
- Building area:1,908 sq. ft.
Schools
- High school:CENTRAL
- Middle school:TIMBERLANE
- Elementary school:BEARTAVERN
Utilities
- Water:Well
Finances and disclosures
- Price:$549,000
- Price per sq. ft.:$287.74
- Tax amount:$11,831 (2024)
New listings near 1 Fabrow Dr
- New
 $1,217,540Active4 beds 5 baths3,582 sq. ft.
$1,217,540Active4 beds 5 baths3,582 sq. ft.45 Aaron Truehart Way, TITUSVILLE, NJ 08560
MLS# NJME2072152Listed by: LENNAR SALES CORP NEW JERSEY - New
 $447,790Active2 beds 2 baths1,182 sq. ft.
$447,790Active2 beds 2 baths1,182 sq. ft.2108 Jacob Francis Way, TITUSVILLE, NJ 08560
MLS# NJME2072146Listed by: LENNAR SALES CORP NEW JERSEY - Open Sat, 12 to 2pmNew
 $737,290Active3 beds 4 baths2,400 sq. ft.
$737,290Active3 beds 4 baths2,400 sq. ft.125 Lewis Fisher, TITUSVILLE, NJ 08560
MLS# NJME2072034Listed by: BHHS FOX & ROACH - PRINCETON - Open Fri, 11am to 5pmNew
 $747,340Active3 beds 4 baths2,382 sq. ft.
$747,340Active3 beds 4 baths2,382 sq. ft.121 Lois Seruby Dr, TITUSVILLE, NJ 08560
MLS# NJME2072046Listed by: LENNAR SALES CORP NEW JERSEY - Open Fri, 11am to 5pmNew
 $527,915Active2 beds 2 baths1,300 sq. ft.
$527,915Active2 beds 2 baths1,300 sq. ft.230 Cora Bergen Blvd, TITUSVILLE, NJ 08560
MLS# NJME2072040Listed by: LENNAR SALES CORP NEW JERSEY - Open Fri, 11am to 5pmNew
 $773,840Active3 beds 4 baths2,382 sq. ft.
$773,840Active3 beds 4 baths2,382 sq. ft.115 Lois Seruby Dr, TITUSVILLE, NJ 08560
MLS# NJME2072044Listed by: LENNAR SALES CORP NEW JERSEY - Open Fri, 11am to 5pmNew
 $1,067,265Active4 beds 5 baths2,937 sq. ft.
$1,067,265Active4 beds 5 baths2,937 sq. ft.24 John Vanzandt Way, TITUSVILLE, NJ 08560
MLS# NJME2072032Listed by: LENNAR SALES CORP NEW JERSEY - Open Fri, 11am to 5pm
 $442,790Pending2 beds 2 baths1,182 sq. ft.
$442,790Pending2 beds 2 baths1,182 sq. ft.2201 Jacob Francis Way, TITUSVILLE, NJ 08560
MLS# NJME2072036Listed by: LENNAR SALES CORP NEW JERSEY - New
 $505,900Active4 beds 3 baths2,248 sq. ft.
$505,900Active4 beds 3 baths2,248 sq. ft.15 Barbara Ln, TITUSVILLE, NJ 08560
MLS# NJME2071962Listed by: ACTION USA JAY ROBERT REALTORS  $525,000Pending3 beds 2 baths2,127 sq. ft.
$525,000Pending3 beds 2 baths2,127 sq. ft.6 Cortlandt Ave, TITUSVILLE, NJ 08560
MLS# NJME2071762Listed by: EXP REALTY, LLC

