12 John Vanzandt Dr, Titusville, NJ 08560
Local realty services provided by:ERA Valley Realty
12 John Vanzandt Dr,Titusville, NJ 08560
$1,025,000
- 4 Beds
- 5 Baths
- - sq. ft.
- Single family
- Sold
Listed by: debra a glatz
Office: lennar sales corp new jersey
MLS#:NJME2065918
Source:BRIGHTMLS
Sorry, we are unable to map this address
Price summary
- Price:$1,025,000
- Monthly HOA dues:$225
About this home
WELCOME TO HOPEWELL PARC, the newest enclave of beautifully designed SINGLE-FAMILY homes nestled in the heart of Mercer County's award-winning community! With anticipated delivery in October 2025, this collection of new-construction homes blends comfort, style, and convenience in one of New Jersey’s most sought-after locations.
Enjoy a vibrant, recreation-rich lifestyle with amenities that include:
A state-of-the-art clubhouse with an outdoor pool and fitness center
A special event center and multiple sports courts
EV charging stations, bike racks, and multiple playgrounds throughout the community
Families will appreciate being part of the A-rated Hopewell Valley Regional School District, known for its academic excellence. Plus, you’ll find local shops, dining, and major highways—I-295, I-95, Route 1, and NJ Transit—just minutes away, making commuting to the New York metro area a breeze.
Featured Home: The MacArthur
This highly sought-after single-family home includes a finished walk-out basement and a thoughtfully designed open-concept layout that offers maximum flexibility. The main level welcomes you with a versatile flex space and powder room, leading into a spacious living, dining, and kitchen area. Just off the kitchen is a sun-drenched window-lined sunroom, perfect for relaxing or entertaining.
The kitchen boasts:
White shaker-style cabinetry
Quartz countertops
Stainless steel appliances
Upstairs, you’ll find four bedrooms and three full bathrooms, including a luxurious primary suite with an en-suite bath. A washer and dryer are conveniently included for your move-in ease as well.
Don't miss your chance to be part of this exciting new chapter at Hopewell Parc!
Contact an agent
Home facts
- Year built:2025
- Listing ID #:NJME2065918
- Added:101 day(s) ago
- Updated:January 04, 2026 at 10:41 PM
Rooms and interior
- Bedrooms:4
- Total bathrooms:5
- Full bathrooms:4
- Half bathrooms:1
Heating and cooling
- Cooling:Central A/C
- Heating:Forced Air, Natural Gas
Structure and exterior
- Roof:Architectural Shingle, Asphalt
- Year built:2025
Schools
- High school:CENTRAL H.S.
- Middle school:TIMBERLANE M.S.
- Elementary school:BEAR TAVERN E.S.
Utilities
- Water:Public
- Sewer:Public Sewer
Finances and disclosures
- Price:$1,025,000
New listings near 12 John Vanzandt Dr
- New
 $997,310Active4 beds 4 baths2,827 sq. ft.
$997,310Active4 beds 4 baths2,827 sq. ft.28 John Vanzandt Dr, TITUSVILLE, NJ 08560
MLS# NJME2071212Listed by: LENNAR SALES CORP NEW JERSEY - New
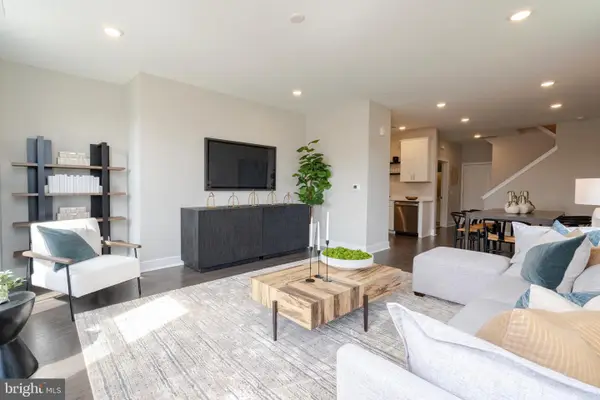 $648,340Active2 beds 2 baths1,323 sq. ft.
$648,340Active2 beds 2 baths1,323 sq. ft.139 John Vanzandt Dr, TITUSVILLE, NJ 08560
MLS# NJME2071150Listed by: LENNAR SALES CORP NEW JERSEY 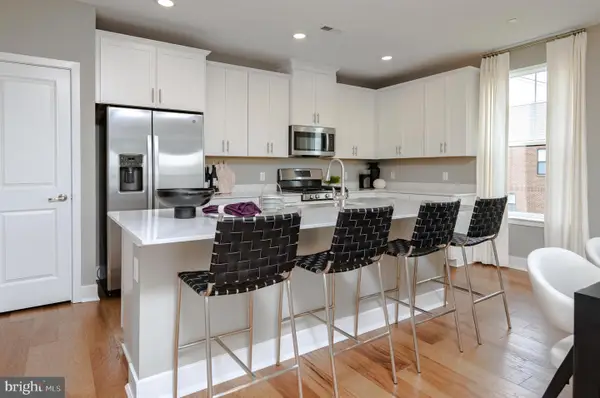 $610,000Pending3 beds 3 baths2,129 sq. ft.
$610,000Pending3 beds 3 baths2,129 sq. ft.123 John Vanzandt Dr, TITUSVILLE, NJ 08560
MLS# NJME2070876Listed by: LENNAR SALES CORP NEW JERSEY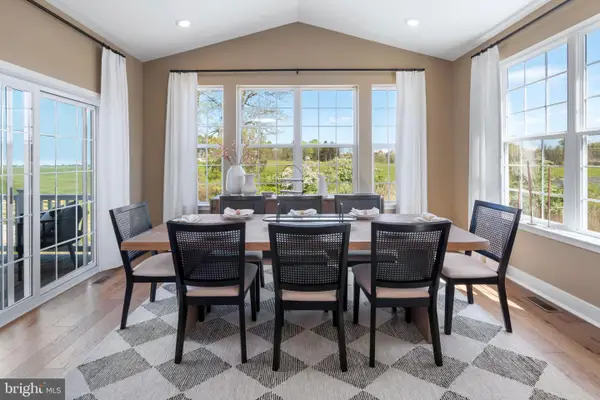 $1,012,065Active4 beds 5 baths3,659 sq. ft.
$1,012,065Active4 beds 5 baths3,659 sq. ft.46 John Vanzandt Way, TITUSVILLE, NJ 08560
MLS# NJME2070840Listed by: LENNAR SALES CORP NEW JERSEY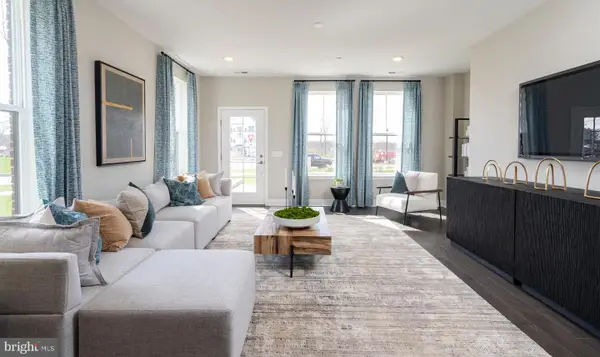 $542,990Pending2 beds 2 baths1,323 sq. ft.
$542,990Pending2 beds 2 baths1,323 sq. ft.141 John Vanzandt, TITUSVILLE, NJ 08560
MLS# NJME2070846Listed by: LENNAR SALES CORP NEW JERSEY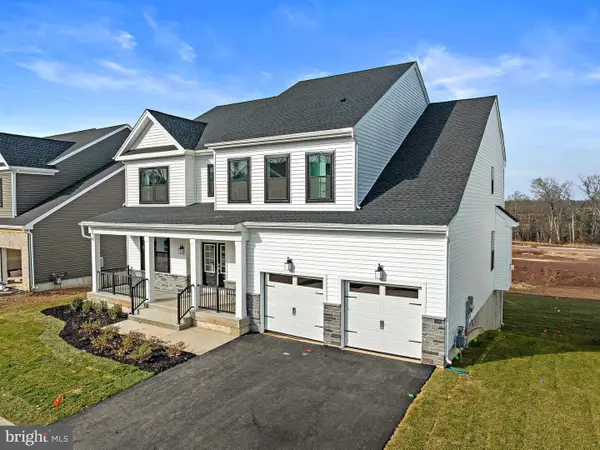 $1,234,995Active4 beds 5 baths3,569 sq. ft.
$1,234,995Active4 beds 5 baths3,569 sq. ft.34 Jacob Francis, TITUSVILLE, NJ 08560
MLS# NJME2070622Listed by: EXP REALTY, LLC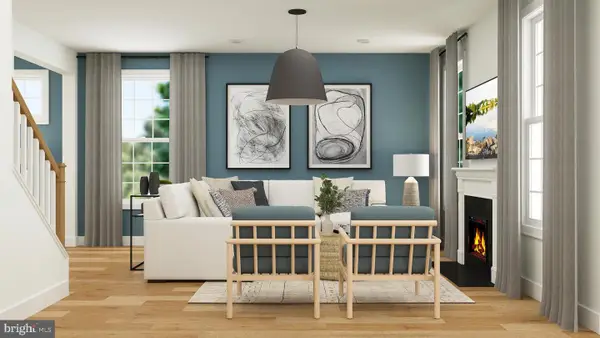 $925,910Active4 beds 3 baths3,675 sq. ft.
$925,910Active4 beds 3 baths3,675 sq. ft.20 John Vanzandt Way, TITUSVILLE, NJ 08560
MLS# NJME2070766Listed by: LENNAR SALES CORP NEW JERSEY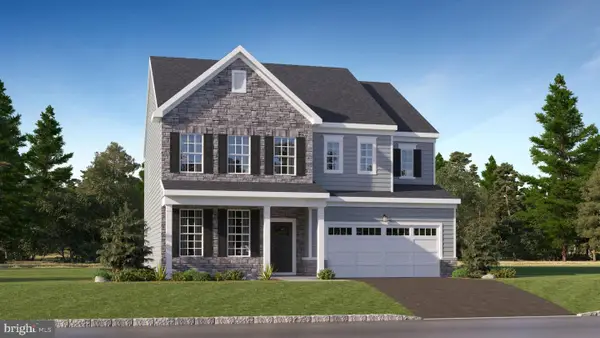 $1,050,865Pending4 beds 5 baths4,031 sq. ft.
$1,050,865Pending4 beds 5 baths4,031 sq. ft.18 John Vanzandt Dr, TITUSVILLE, NJ 08560
MLS# NJME2070768Listed by: LENNAR SALES CORP NEW JERSEY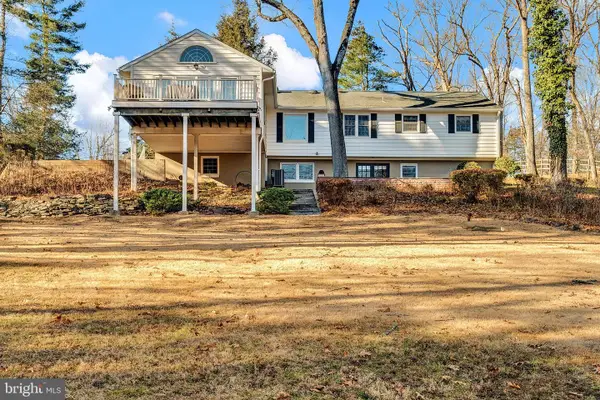 $799,000Active3 beds 2 baths2,146 sq. ft.
$799,000Active3 beds 2 baths2,146 sq. ft.18 Forrest Blend Dr, TITUSVILLE, NJ 08560
MLS# NJME2070688Listed by: CORCORAN SAWYER SMITH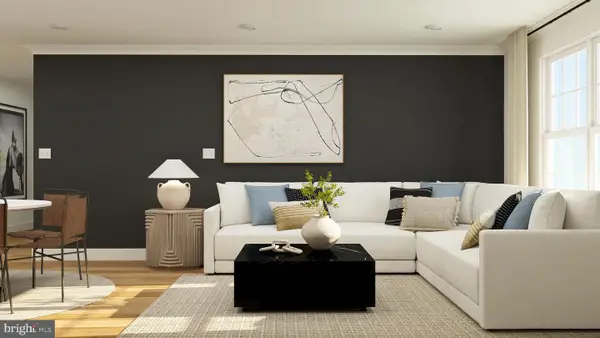 $452,690Active2 beds 2 baths1,267 sq. ft.
$452,690Active2 beds 2 baths1,267 sq. ft.2106 Jacob Francis Way, TITUSVILLE, NJ 08560
MLS# NJME2070524Listed by: LENNAR SALES CORP NEW JERSEY
