56 Wilfred Ave, Titusville, NJ 08560
Local realty services provided by:ERA Valley Realty
56 Wilfred Ave,Titusville, NJ 08560
$799,900
- 4 Beds
- 3 Baths
- 3,254 sq. ft.
- Single family
- Pending
Listed by: gough w thompson iii
Office: bhhs fox & roach hopewell valley
MLS#:NJME2063136
Source:BRIGHTMLS
Price summary
- Price:$799,900
- Price per sq. ft.:$245.82
About this home
Welcome to your private backyard retreat!
This beautifully maintained and recently renovated 4-bedroom, 2.5-bath home sits on nearly three wooded acres across seven lots at the end of a quiet cul-de-sac—offering rare privacy and subdivision potential.
Step into the sun-filled living room, which flows into a galley kitchen with granite countertops and a formal dining area opening to a large entertaining deck. Just a few steps up, the spacious family room and primary suite await, complete with gas fireplace, walk-in closets, and en suite bath.
The main floor also features three additional bedrooms, a full and half bath, and a laundry room. Head down to the ground-level recreation room with a wood-burning fireplace, wet bar, and access to a generous patio area, perfect for outdoor gatherings.
Hobbyists and professionals alike will appreciate the heated workshop and oversized 3-car garage—ideal for any project.
Additional highlights include:
• 4 heating zones, 3 cooling zones
• Newer roof and septic system
• Proximity to the Delaware River & Washington Crossing Park
• Ready to move in!
Don’t miss this one-of-a-kind property with room to grow, entertain, and enjoy nature—just minutes from parks, trails, and river recreation.
Whole house generator included. (runs everything except central AC units).
BBQ Grill, air compressor in garage and some furniture is available for separate purchase.
Contact an agent
Home facts
- Year built:1930
- Listing ID #:NJME2063136
- Added:167 day(s) ago
- Updated:January 10, 2026 at 11:21 AM
Rooms and interior
- Bedrooms:4
- Total bathrooms:3
- Full bathrooms:2
- Half bathrooms:1
- Living area:3,254 sq. ft.
Heating and cooling
- Cooling:Attic Fan, Ceiling Fan(s), Central A/C, Ductless/Mini-Split, Zoned
- Heating:Baseboard - Hot Water, Oil
Structure and exterior
- Roof:Asphalt
- Year built:1930
- Building area:3,254 sq. ft.
- Lot area:2.65 Acres
Schools
- High school:HV CENTRAL
- Middle school:TIMBERLANE M.S.
- Elementary school:BEAR TAVERN E.S.
Utilities
- Water:Well
- Sewer:Private Septic Tank
Finances and disclosures
- Price:$799,900
- Price per sq. ft.:$245.82
- Tax amount:$16,320 (2024)
New listings near 56 Wilfred Ave
- Open Sat, 10am to 5pmNew
 $729,840Active3 beds 4 baths2,382 sq. ft.
$729,840Active3 beds 4 baths2,382 sq. ft.101 Lois Seruby Dr, TITUSVILLE, NJ 08560
MLS# NJME2071294Listed by: LENNAR SALES CORP NEW JERSEY - Open Sat, 10am to 5pmNew
 $1,002,310Active4 beds 4 baths2,827 sq. ft.
$1,002,310Active4 beds 4 baths2,827 sq. ft.28 John Vanzandt Dr, TITUSVILLE, NJ 08560
MLS# NJME2071212Listed by: LENNAR SALES CORP NEW JERSEY 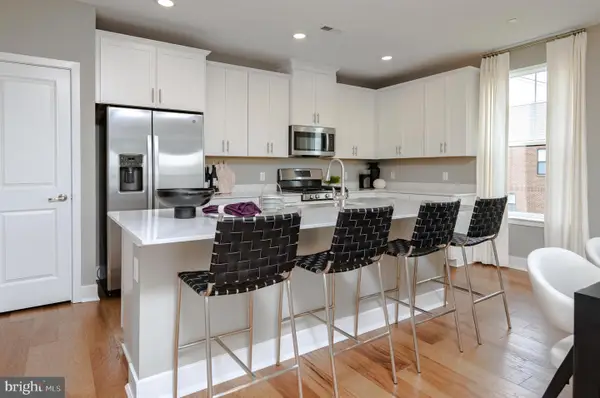 $610,000Pending3 beds 3 baths2,129 sq. ft.
$610,000Pending3 beds 3 baths2,129 sq. ft.123 John Vanzandt Dr, TITUSVILLE, NJ 08560
MLS# NJME2070876Listed by: LENNAR SALES CORP NEW JERSEY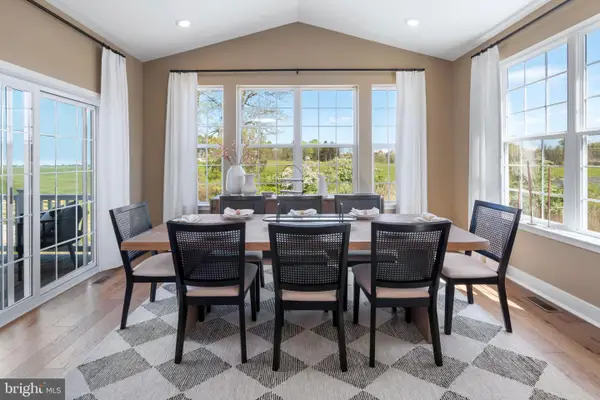 $1,012,065Pending4 beds 5 baths3,659 sq. ft.
$1,012,065Pending4 beds 5 baths3,659 sq. ft.46 John Vanzandt Way, TITUSVILLE, NJ 08560
MLS# NJME2070840Listed by: LENNAR SALES CORP NEW JERSEY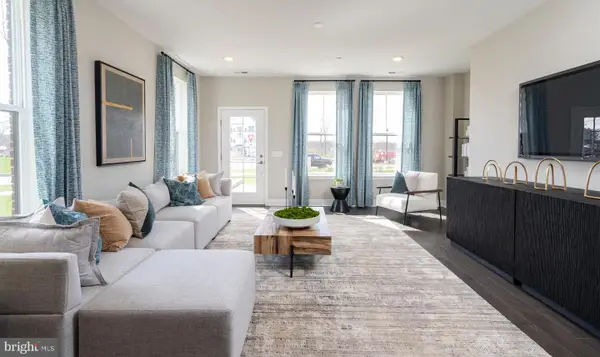 $542,990Pending2 beds 2 baths1,323 sq. ft.
$542,990Pending2 beds 2 baths1,323 sq. ft.141 John Vanzandt, TITUSVILLE, NJ 08560
MLS# NJME2070846Listed by: LENNAR SALES CORP NEW JERSEY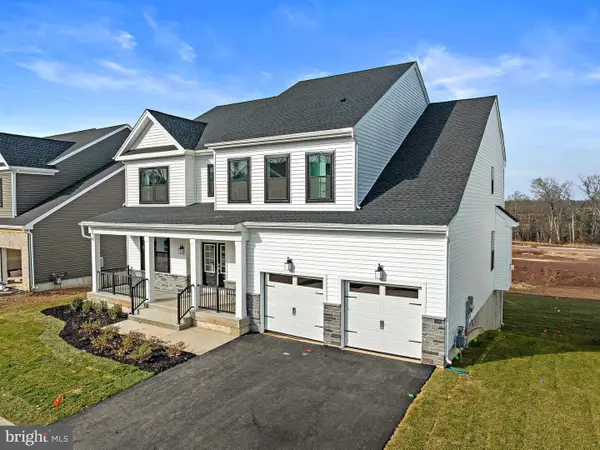 $1,234,995Pending4 beds 5 baths3,569 sq. ft.
$1,234,995Pending4 beds 5 baths3,569 sq. ft.34 Jacob Francis, TITUSVILLE, NJ 08560
MLS# NJME2070622Listed by: EXP REALTY, LLC- Open Sat, 11am to 5pm
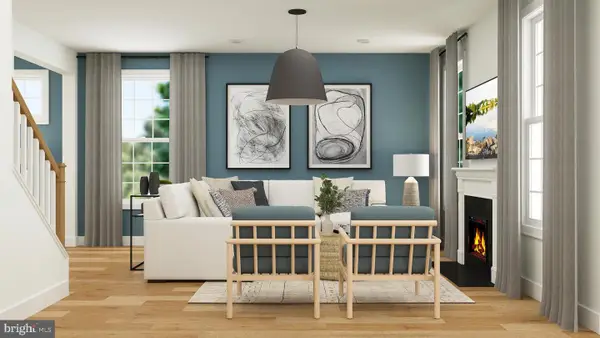 $927,810Active4 beds 3 baths3,675 sq. ft.
$927,810Active4 beds 3 baths3,675 sq. ft.20 John Vanzandt Way, TITUSVILLE, NJ 08560
MLS# NJME2070766Listed by: LENNAR SALES CORP NEW JERSEY 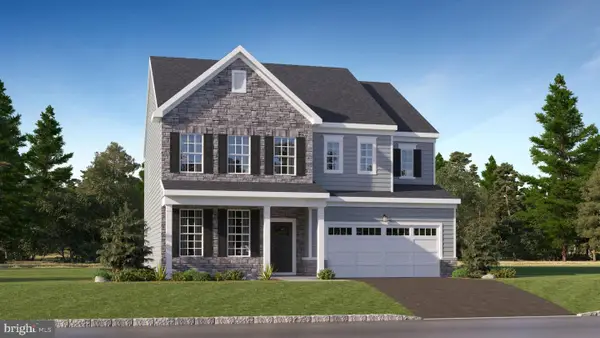 $1,050,865Pending4 beds 5 baths4,031 sq. ft.
$1,050,865Pending4 beds 5 baths4,031 sq. ft.18 John Vanzandt Dr, TITUSVILLE, NJ 08560
MLS# NJME2070768Listed by: LENNAR SALES CORP NEW JERSEY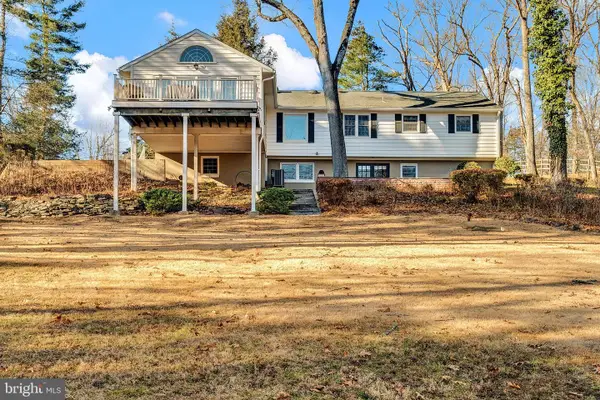 $799,000Active3 beds 2 baths2,146 sq. ft.
$799,000Active3 beds 2 baths2,146 sq. ft.18 Forrest Blend Dr, TITUSVILLE, NJ 08560
MLS# NJME2070688Listed by: CORCORAN SAWYER SMITH - PENNINGTON- Open Sat, 11am to 5pm
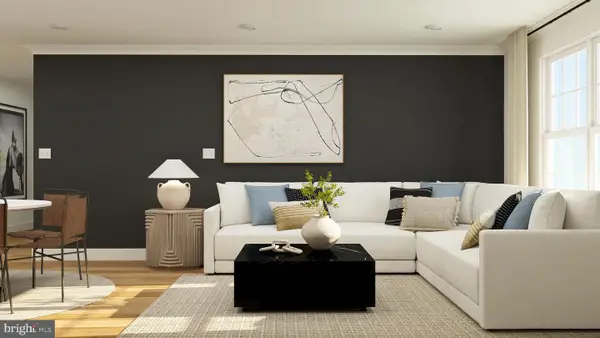 $454,690Active2 beds 2 baths1,267 sq. ft.
$454,690Active2 beds 2 baths1,267 sq. ft.2106 Jacob Francis Way, TITUSVILLE, NJ 08560
MLS# NJME2070524Listed by: LENNAR SALES CORP NEW JERSEY
