87 Aaron Truehart Way, Titusville, NJ 08560
Local realty services provided by:ERA Byrne Realty
87 Aaron Truehart Way,Titusville, NJ 08560
$1,379,000
- 4 Beds
- 5 Baths
- 3,741 sq. ft.
- Single family
- Active
Listed by:anne-marie tustin
Office:keller williams premier
MLS#:NJME2069020
Source:BRIGHTMLS
Price summary
- Price:$1,379,000
- Price per sq. ft.:$368.62
- Monthly HOA dues:$225
About this home
NUMEROUS UPGRADES! Welcome to luxury living in desirable Hopewell Parc! This newly built Lafayette Model single-family home is part of the Signature Collection and offers over 3,700 sq ft of stylish, open-concept living in the top-rated Hopewell Township school district. The main floor includes a gourmet kitchen with elegant quartz countertops, top-of-the-line stainless steel appliances and a butler’s pantry, a sunroom/dining area, versatile spacious great room, plus powder room.
Upstairs you’ll find 4 bedrooms plus full 4 baths, including a private owner’s suite with custom walk-in closet. The home has numerous upgrades throughout including custom closets in all bedrooms and 2-car garage, recessed lighting in every room, designer backsplash in kitchen, chic lighting, ceiling fans, epoxy garage floor, and enhanced laundry storage. Full appliance package included plus tankless water heater for instant hot water.
The basement is ready to be finished, with seller plans available. Enjoy peaceful open-space views from both the front porch and rear yard, with no homes directly behind. Included is a 7-year builder warranty for peace of mind.
Hopewell Parc offers a clubhouse with fitness center and pool, sports courts, playgrounds, dog park, EV charging and more. Convenient to I-295, I-95, Route 1 and Hamilton Train Station for easy NYC/Philly commuting. Local shopping and dining nearby. A rare opportunity for new construction living without the wait!
Contact an agent
Home facts
- Year built:2024
- Listing ID #:NJME2069020
- Added:6 day(s) ago
- Updated:November 03, 2025 at 05:36 AM
Rooms and interior
- Bedrooms:4
- Total bathrooms:5
- Full bathrooms:4
- Half bathrooms:1
- Living area:3,741 sq. ft.
Heating and cooling
- Cooling:Central A/C
- Heating:Forced Air, Natural Gas
Structure and exterior
- Roof:Asphalt
- Year built:2024
- Building area:3,741 sq. ft.
- Lot area:0.18 Acres
Schools
- High school:CENTRAL H.S.
- Middle school:TIMBERLANE M.S.
- Elementary school:BEAR TAVERN E.S.
Utilities
- Water:Public
- Sewer:Public Sewer
Finances and disclosures
- Price:$1,379,000
- Price per sq. ft.:$368.62
- Tax amount:$23,599 (2025)
New listings near 87 Aaron Truehart Way
- New
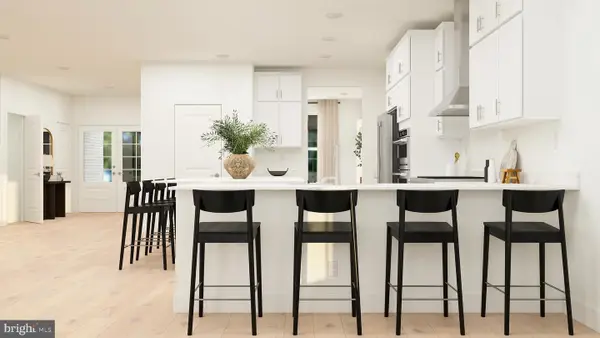 $1,201,545Active4 beds 5 baths4,310 sq. ft.
$1,201,545Active4 beds 5 baths4,310 sq. ft.31 Jacob Francis Way, TITUSVILLE, NJ 08560
MLS# NJME2069002Listed by: LENNAR SALES CORP NEW JERSEY 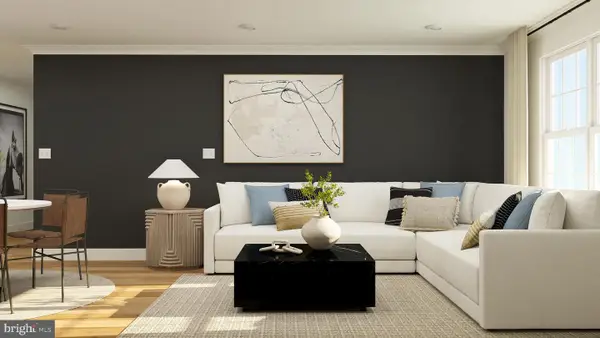 $434,790Pending2 beds 2 baths1,267 sq. ft.
$434,790Pending2 beds 2 baths1,267 sq. ft.2202 Jacob Francis Way, TITUSVILLE, NJ 08560
MLS# NJME2068848Listed by: LENNAR SALES CORP NEW JERSEY $610,000Active3 beds 3 baths1,858 sq. ft.
$610,000Active3 beds 3 baths1,858 sq. ft.247 Washington Crossing Pennington Rd, TITUSVILLE, NJ 08560
MLS# NJME2067600Listed by: DAVID DEPAOLA AND COMPANY REAL ESTATE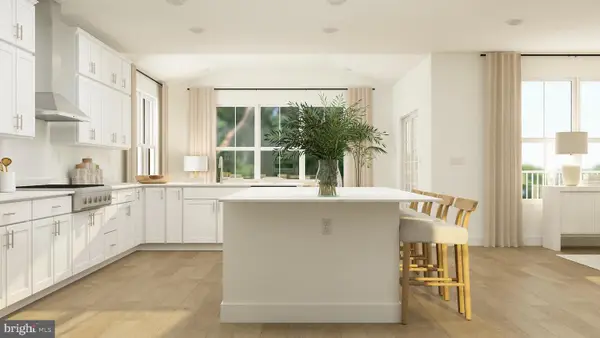 $1,111,990Active4 beds 5 baths3,569 sq. ft.
$1,111,990Active4 beds 5 baths3,569 sq. ft.33 Jacob Francis Way, TITUSVILLE, NJ 08560
MLS# NJME2067636Listed by: LENNAR SALES CORP NEW JERSEY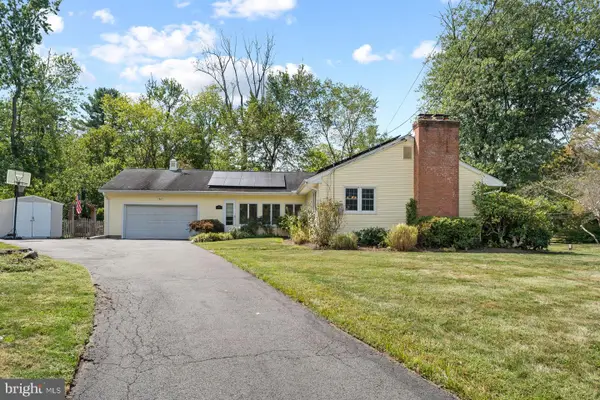 $599,999Active3 beds 3 baths1,908 sq. ft.
$599,999Active3 beds 3 baths1,908 sq. ft.1 Fabrow Dr, TITUSVILLE, NJ 08560
MLS# NJME2067604Listed by: SIGNATURE REALTY NJ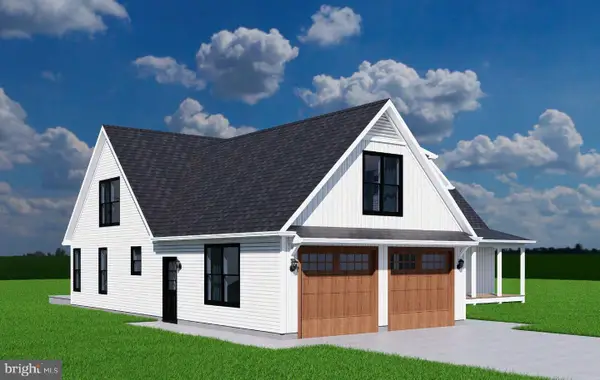 $129,500Pending0.64 Acres
$129,500Pending0.64 Acres26 Maddock Rd, TITUSVILLE, NJ 08560
MLS# NJME2067324Listed by: REAL BROKER, LLC $742,340Active3 beds 4 baths2,416 sq. ft.
$742,340Active3 beds 4 baths2,416 sq. ft.107 Lois Seruby Dr, TITUSVILLE, NJ 08560
MLS# NJME2067362Listed by: LENNAR SALES CORP NEW JERSEY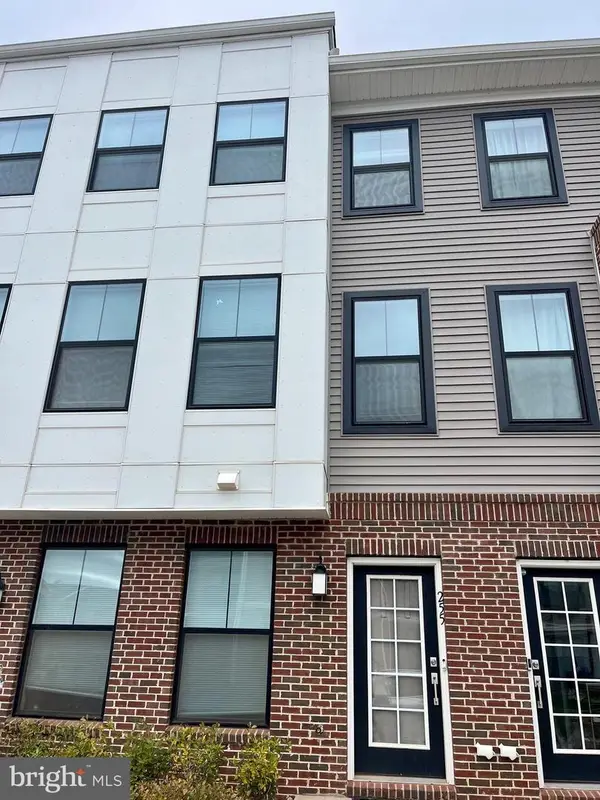 $612,000Active3 beds 3 baths2,192 sq. ft.
$612,000Active3 beds 3 baths2,192 sq. ft.255 Aaron Truehart, TITUSVILLE, NJ 08560
MLS# NJME2067320Listed by: CORCORAN SAWYER SMITH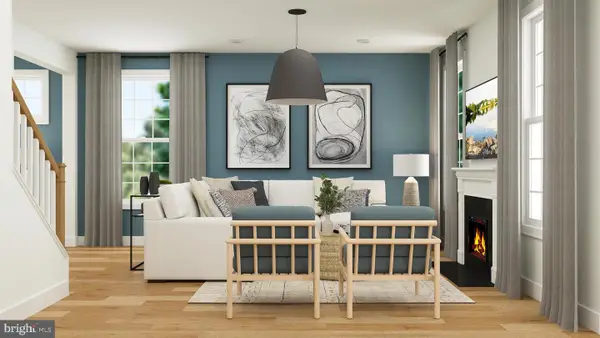 $999,990Active4 beds 3 baths3,675 sq. ft.
$999,990Active4 beds 3 baths3,675 sq. ft.14 John Vanzandt Way, TITUSVILLE, NJ 08560
MLS# NJME2067240Listed by: LENNAR SALES CORP NEW JERSEY
