1004 Sheila Drive, Toms River, NJ 08753
Local realty services provided by:ERA Suburb Realty Agency
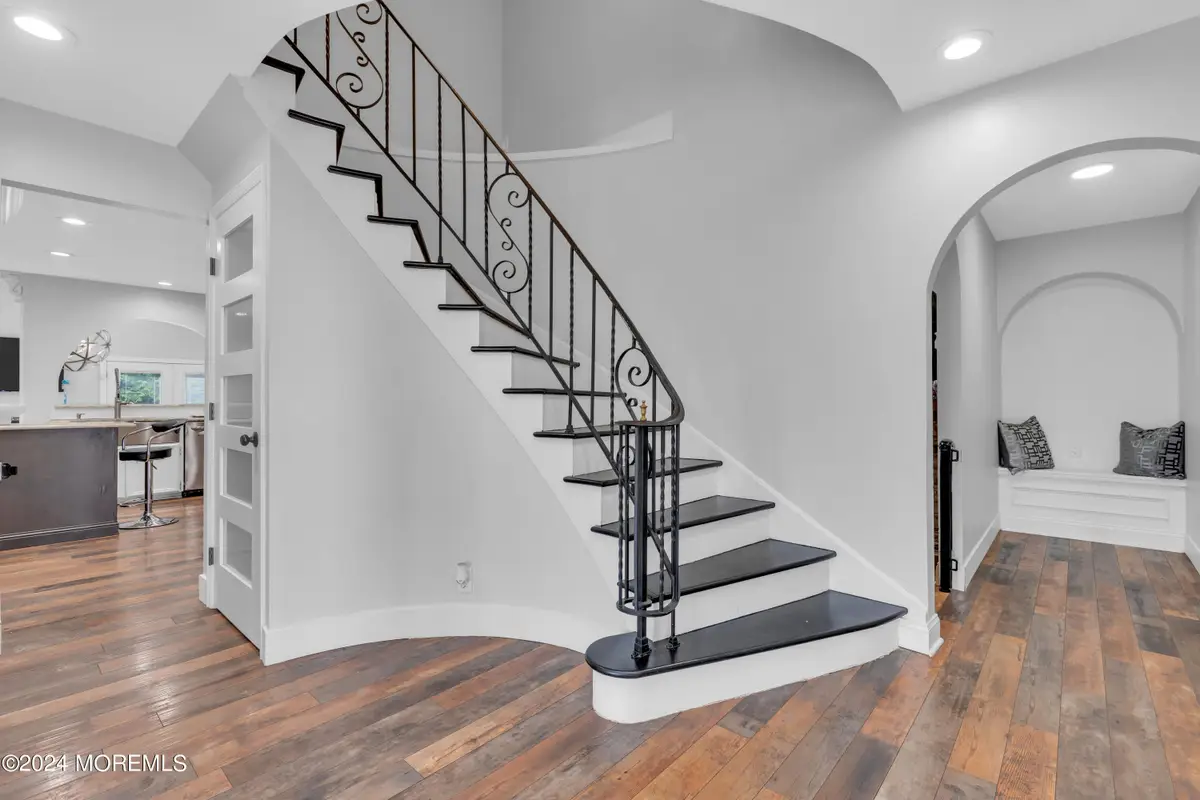
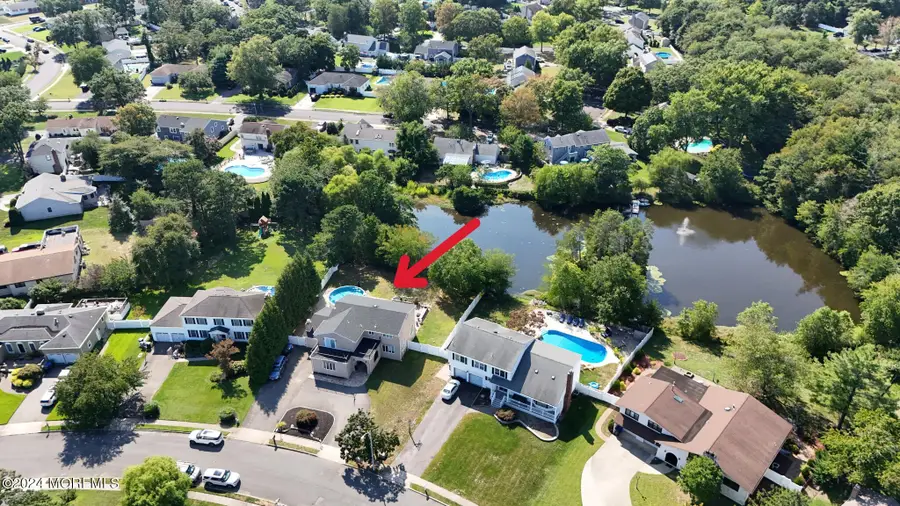
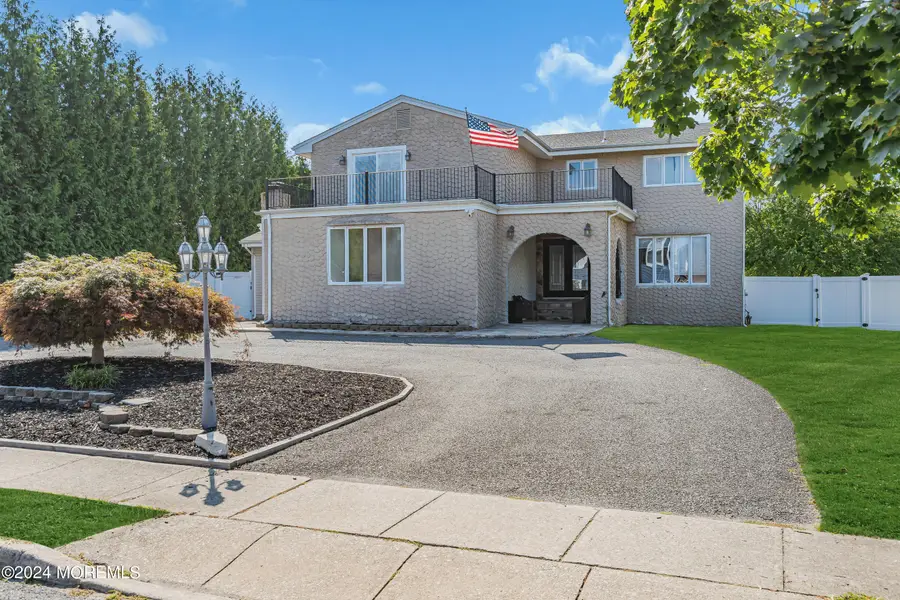
1004 Sheila Drive,Toms River, NJ 08753
$750,000
- 4 Beds
- 5 Baths
- 3,316 sq. ft.
- Single family
- Active
Listed by:frances collina
Office:re/max revolution
MLS#:22505511
Source:NJ_MOMLS
Price summary
- Price:$750,000
- Price per sq. ft.:$226.18
About this home
Welcome to this unique and contemporary mother/daughter home, perfectly situated near a serene pond in the premier Twin Oaks location. Owner is in the process of installing a new kitchen. This luxurious residence boasts 5 spacious bedrooms, 3.5 bathrooms, and a 2-car garage. As you step into the foyer, you are greeted by an elegant circular staircase and gleaming wood flooring that flows throughout the home. The dining room is a cozy retreat with a fireplace and sliding doors leading to the backyard. The finished basement includes a kitchen area, a full bathroom, a bedroom, a living room, and a separate entrance, making it perfect for multi-generational living. The owner's suite is a luxurious escape, complete with a private sitting area, expansive closets. Outside, you will find a private alcove leading to the front of the house, a gorgeous fenced yard with an above-ground pool, a deck, and a patio with a grill. Roof only 2 years old. The large driveway ensures ample parking space for your convenience. Enjoy the serene pond views from your backyard, making every day a retreat. Don't miss the chance to make this exceptional property your own!
Contact an agent
Home facts
- Year built:1977
- Listing Id #:22505511
- Added:337 day(s) ago
- Updated:August 01, 2025 at 01:05 AM
Rooms and interior
- Bedrooms:4
- Total bathrooms:5
- Full bathrooms:4
- Half bathrooms:1
- Living area:3,316 sq. ft.
Heating and cooling
- Cooling:Central Air
- Heating:Oil Above Ground
Structure and exterior
- Roof:Shingle
- Year built:1977
- Building area:3,316 sq. ft.
- Lot area:0.28 Acres
Schools
- High school:Toms River East
- Middle school:TR Intr East
- Elementary school:Cedar Grove
Utilities
- Water:Public
- Sewer:Public Sewer
Finances and disclosures
- Price:$750,000
- Price per sq. ft.:$226.18
- Tax amount:$9,642 (2024)
New listings near 1004 Sheila Drive
- New
 $345,000Active2 beds 2 baths1,264 sq. ft.
$345,000Active2 beds 2 baths1,264 sq. ft.16 Pavilion Street, Toms River, NJ 08757
MLS# 22522993Listed by: COLDWELL BANKER REALTY - New
 $225,000Active3 beds 1 baths1,220 sq. ft.
$225,000Active3 beds 1 baths1,220 sq. ft.11 River Dr, TOMS RIVER, NJ 08753
MLS# NJOC2035988Listed by: RE/MAX AT HOME - New
 $6,950,000Active5 beds 9 baths11,017 sq. ft.
$6,950,000Active5 beds 9 baths11,017 sq. ft.1762 Todd Road, Toms River, NJ 08755
MLS# 22522908Listed by: REAL BROKER, LLC- RED BANK - Open Fri, 12 to 2pmNew
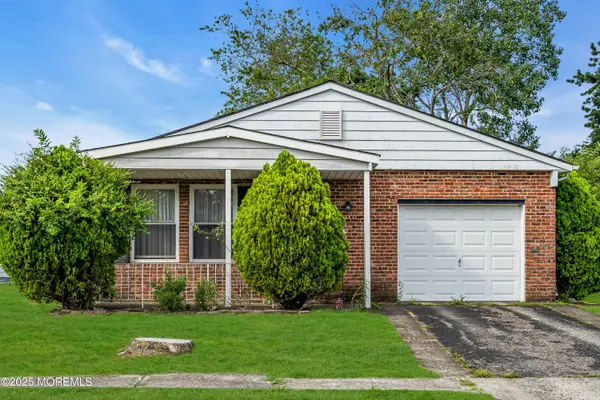 $239,900Active2 beds 2 baths1,328 sq. ft.
$239,900Active2 beds 2 baths1,328 sq. ft.9 Claremont Street, Toms River, NJ 08757
MLS# 22522882Listed by: C21/ ACTION PLUS REALTY - New
 $300,000Active2 beds 1 baths
$300,000Active2 beds 1 baths876 Salem Drive, Toms River, NJ 08753
MLS# 22522875Listed by: RE/MAX AT BARNEGAT BAY - Open Sun, 12 to 2pmNew
 $674,999Active3 beds 2 baths1,677 sq. ft.
$674,999Active3 beds 2 baths1,677 sq. ft.333 Savannah Road, Toms River, NJ 08757
MLS# 22522877Listed by: KELLER WILLIAMS REALTY OCEAN LIVING  $484,000Active2 beds 2 baths1,440 sq. ft.
$484,000Active2 beds 2 baths1,440 sq. ft.4 Otley Court, Toms River, NJ 08757
MLS# 22512284Listed by: KELLER WILLIAMS REALTY SPRING LAKE- Open Sat, 11am to 2pmNew
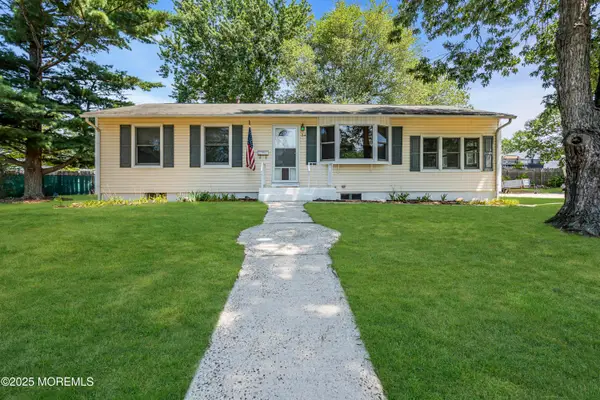 $425,000Active4 beds 1 baths1,152 sq. ft.
$425,000Active4 beds 1 baths1,152 sq. ft.34 Bucknell Drive, Toms River, NJ 08757
MLS# 22522863Listed by: CROSSROADS REALTY INC-LAVALLETTE - Open Sat, 12 to 3pmNew
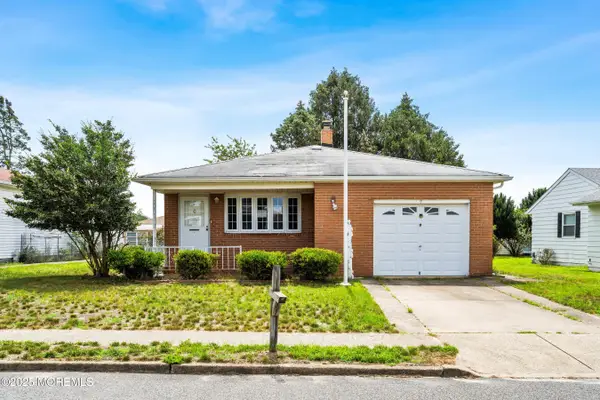 $251,000Active2 beds 2 baths1,232 sq. ft.
$251,000Active2 beds 2 baths1,232 sq. ft.9 Santa Fe Court, Toms River, NJ 08757
MLS# 22522706Listed by: BERKSHIRE HATHAWAY HOMESERVICES FOX & ROACH - TOMS RIVER - New
 $379,000Active2 beds 2 baths1,124 sq. ft.
$379,000Active2 beds 2 baths1,124 sq. ft.68 Scarborough Place, Toms River, NJ 08757
MLS# 22522818Listed by: CROSSROADS REALTY MANCHESTER
