105 Castleton Drive, Toms River, NJ 08757
Local realty services provided by:ERA Boniakowski Real Estate
105 Castleton Drive,Toms River, NJ 08757
$330,000
- 2 Beds
- 2 Baths
- - sq. ft.
- Single family
- Sold
Listed by: abram a covella
Office: re/max revolution
MLS#:22527185
Source:NJ_MOMLS
Sorry, we are unable to map this address
Price summary
- Price:$330,000
- Monthly HOA dues:$17.75
About this home
Welcome to Silver Ridge Park North, a sought-after 55+ Adult Community. This beautifully maintained Yorkshire Model features 1,514 square feet of comfortable living space with 2 bedrooms & 2 full baths, Roof only 5 years old, Open Floorplan Layout w/Living Room, Dining Room, & Huge Family Room. Large Eat-in Kitchen. Baseboard Heating. Gleaming hardwood floors flow throughout the home, complementing freshly painted interiors for a bright & inviting feel. The open layout provides ample room for entertaining & daily living. Nestled against a peaceful wooded buffer, the property ensures added privacy & a serene backdrop. This community features Clubhouse, Pool, Shuffle Board, Bocci & so much more! Don't miss your chance to enjoy the best of low-maintenance living in this desirable community.
Contact an agent
Home facts
- Year built:1986
- Listing ID #:22527185
- Added:98 day(s) ago
- Updated:December 16, 2025 at 07:30 AM
Rooms and interior
- Bedrooms:2
- Total bathrooms:2
- Full bathrooms:2
Heating and cooling
- Cooling:Central Air
- Heating:Baseboard, Natural Gas
Structure and exterior
- Roof:Shingle
- Year built:1986
Schools
- Middle school:Central Reg Middle
Utilities
- Water:Public
- Sewer:Public Sewer
Finances and disclosures
- Price:$330,000
- Tax amount:$3,079 (2024)
New listings near 105 Castleton Drive
- Open Sun, 11am to 2pmNew
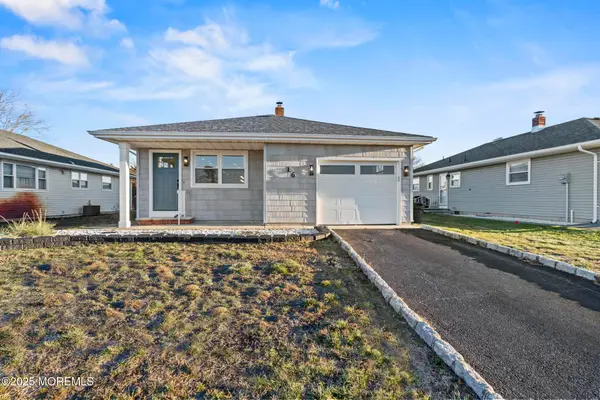 $379,000Active2 beds 2 baths1,124 sq. ft.
$379,000Active2 beds 2 baths1,124 sq. ft.16 Saint Kitts Drive, Toms River, NJ 08757
MLS# 22536824Listed by: WEICHERT REALTORS-TOMS RIVER - Open Sat, 12 to 3pmNew
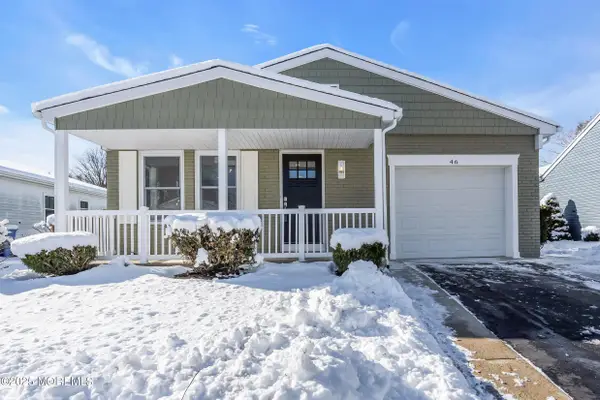 $429,000Active2 beds 2 baths1,328 sq. ft.
$429,000Active2 beds 2 baths1,328 sq. ft.46 La Dunette Drive, Toms River, NJ 08757
MLS# 22536792Listed by: CROSSROADS REALTY OCEAN CTY REGIONAL OFFICE - Coming Soon
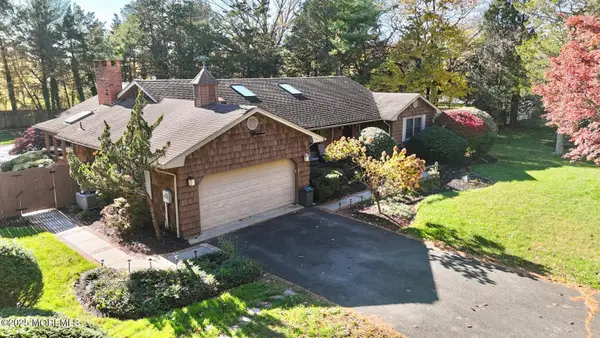 $999,899Coming Soon5 beds 4 baths
$999,899Coming Soon5 beds 4 baths149 Dugan Lane, Toms River, NJ 08753
MLS# 22536794Listed by: GOOD CHOICE REALTY - New
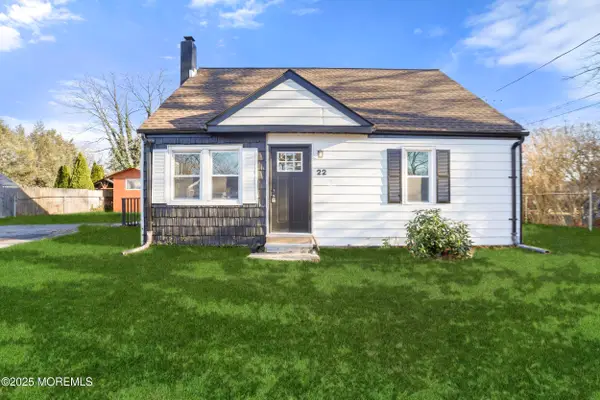 $435,000Active3 beds 2 baths
$435,000Active3 beds 2 baths22 Oak Ridge Parkway, Toms River, NJ 08755
MLS# 22536774Listed by: IMPERIAL REAL ESTATE AGENCY - New
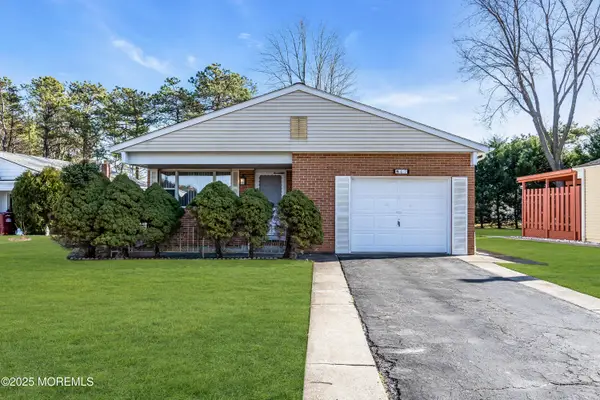 $307,000Active2 beds 2 baths1,232 sq. ft.
$307,000Active2 beds 2 baths1,232 sq. ft.47 Normanton Court, Toms River, NJ 08757
MLS# 22536755Listed by: RE/MAX AT BARNEGAT BAY - New
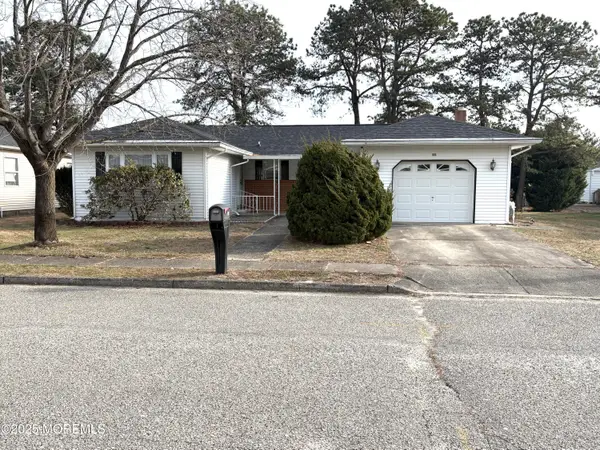 $299,000Active2 beds 2 baths1,440 sq. ft.
$299,000Active2 beds 2 baths1,440 sq. ft.11 Tampa Lane, Toms River, NJ 08757
MLS# 22536749Listed by: KELLER WILLIAMS SHORE PROPERTIES - Coming Soon
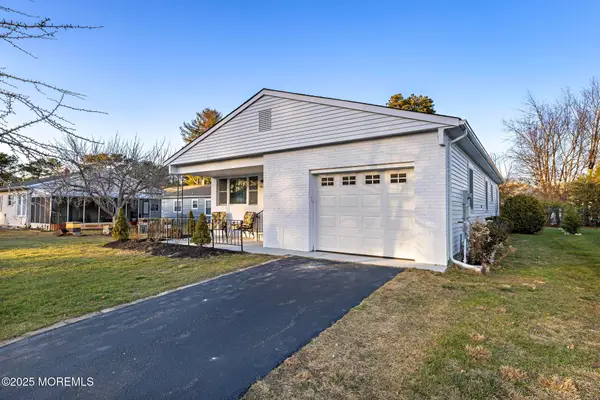 $389,900Coming Soon2 beds 2 baths
$389,900Coming Soon2 beds 2 baths86 San Carlos Street, Toms River, NJ 08757
MLS# 22536745Listed by: RESTAINO REALTY - New
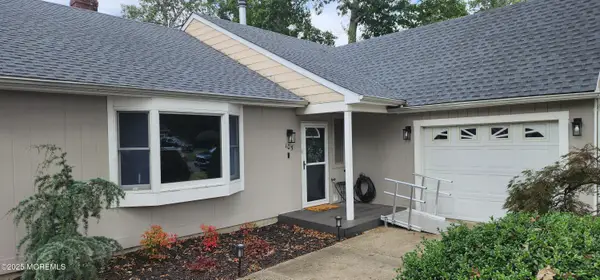 $494,900Active3 beds 2 baths1,515 sq. ft.
$494,900Active3 beds 2 baths1,515 sq. ft.105 Menlow Court, Toms River, NJ 08755
MLS# 22536739Listed by: KELLER WILLIAMS ATLANTIC SHORE - New
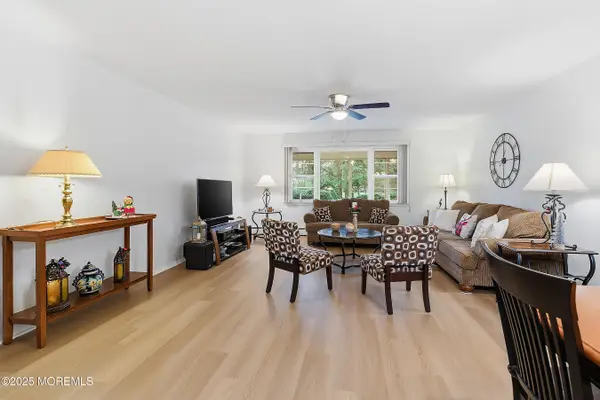 $310,000Active2 beds 2 baths1,083 sq. ft.
$310,000Active2 beds 2 baths1,083 sq. ft.1111 Waterberry Court, Toms River, NJ 08757
MLS# 22536732Listed by: COLDWELL BANKER FLANAGAN REALTY - New
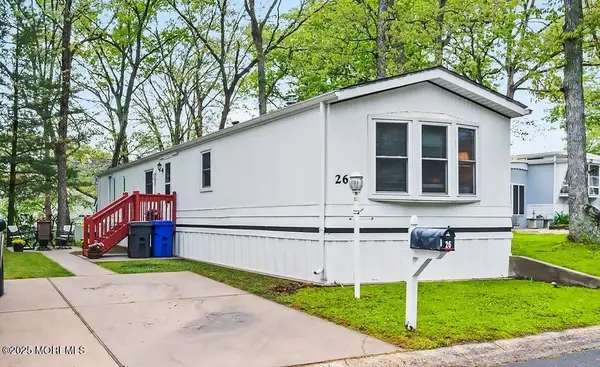 $60,000Active2 beds 2 baths
$60,000Active2 beds 2 baths2300 Massachusetts Avenue #26, Toms River, NJ 08755
MLS# 22536717Listed by: RE/MAX REVOLUTION
