107 Bay Shore Drive, Toms River, NJ 08753
Local realty services provided by:ERA Boniakowski Real Estate
107 Bay Shore Drive,Toms River, NJ 08753
$2,499,999
- 5 Beds
- 5 Baths
- 3,800 sq. ft.
- Single family
- Active
Listed by: john hazelet
Office: hazelet realty group, llc.
MLS#:22525820
Source:NJ_MOMLS
Price summary
- Price:$2,499,999
- Price per sq. ft.:$657.89
About this home
Discover waterfront living at its finest in this brand-new custom home with panoramic bayfront views that will take your breath away. Just five minutes from marinas, the beach, boardwalk land all the amenities the Jersey Shore has to offer, this residence combines convenience with luxury. Close to the Parkway, restaurants, shopping, and hospitals, the location couldn't be more ideal.
Step inside through a welcoming open foyer and you'll immediately notice the thoughtful details — from Pella windows and doors with stainless components, to quartzite counter tops with a lighted island that becomes the centerpiece of the gourmet kitchen. A full pantry with sink and a gas BBQ on the back deck make entertaining effortless. Designed for comfort and ease, the home is equipped with a whole-house generator, a three-stop elevator, and two-zone heating and cooling. The open living space features a gas fireplace, with walls of glass framing those stunning bayfront views.
The master suite is a private retreat, with room to add a sauna in the bathroom, its own deck overlooking the water, and spa-inspired finishes. A second mini-suite gives guests their own space to unwind in comfort.
Outdoor living here is unmatched. Enjoy a saltwater pool, multiple covered and open decks, and a spiral staircase that leads to a rooftop deck where the bay stretches out in every direction. The backyard features a lighted dock with a swing and a 10,000 lb boat lift perfect for boating, fishing, or simply enjoying the waterfront lifestyle.
With parking for 13 cars, a covered front porch, and every modern upgrade you could imagine, this home was designed to make the Jersey Shore dream a reality.
Contact an agent
Home facts
- Year built:2024
- Listing ID #:22525820
- Added:594 day(s) ago
- Updated:December 17, 2025 at 06:56 PM
Rooms and interior
- Bedrooms:5
- Total bathrooms:5
- Full bathrooms:4
- Half bathrooms:1
- Living area:3,800 sq. ft.
Heating and cooling
- Cooling:2 Zoned AC, Central Air
- Heating:2 Zoned Heat, Forced Air, Natural Gas
Structure and exterior
- Roof:Shingle, Timberline
- Year built:2024
- Building area:3,800 sq. ft.
- Lot area:0.16 Acres
Schools
- Middle school:TR Intr South
- Elementary school:Washington St
Utilities
- Water:Public
- Sewer:Public Sewer
Finances and disclosures
- Price:$2,499,999
- Price per sq. ft.:$657.89
- Tax amount:$6,191 (2024)
New listings near 107 Bay Shore Drive
- New
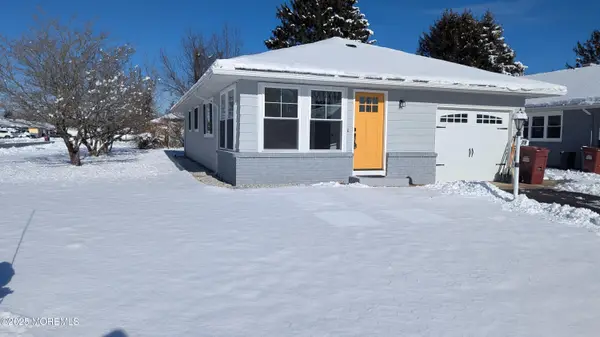 $365,000Active2 beds 1 baths1,092 sq. ft.
$365,000Active2 beds 1 baths1,092 sq. ft.79 Guadeloupe Drive, Toms River, NJ 08757
MLS# 22537004Listed by: NJ REALTY PROS - Open Sun, 12 to 2pmNew
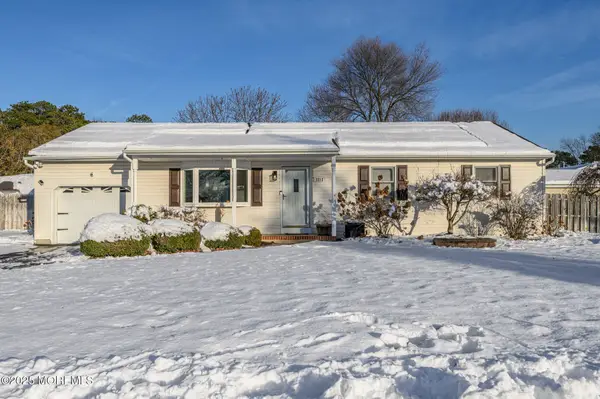 $499,900Active3 beds 2 baths1,304 sq. ft.
$499,900Active3 beds 2 baths1,304 sq. ft.1212 Pemberton Street, Toms River, NJ 08757
MLS# 22536993Listed by: RE/MAX 1ST. ADVANTAGE - New
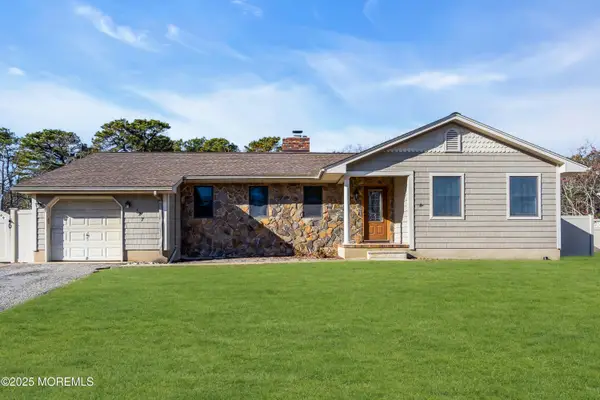 $585,000Active3 beds 3 baths1,732 sq. ft.
$585,000Active3 beds 3 baths1,732 sq. ft.127 Mello Lane, Toms River, NJ 08753
MLS# 22536967Listed by: REALTY ONE GROUP EMERGE - Open Sun, 1 to 3pmNew
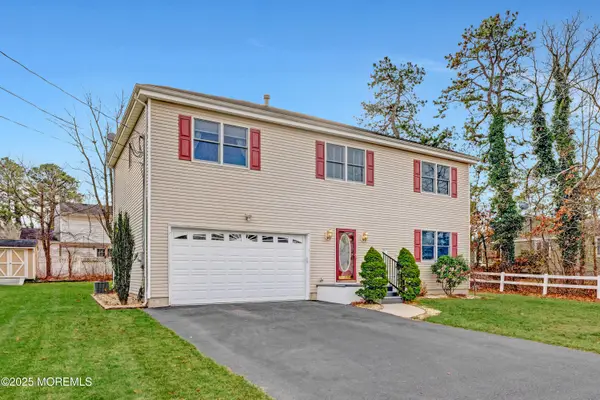 $725,000Active4 beds 3 baths2,502 sq. ft.
$725,000Active4 beds 3 baths2,502 sq. ft.732 Wellington Avenue, Toms River, NJ 08757
MLS# 22533294Listed by: REAL BROKER, LLC- TOMS RIVER - Coming Soon
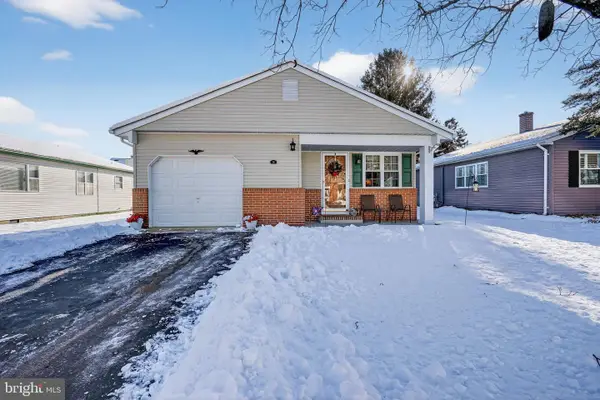 $309,900Coming Soon2 beds 1 baths
$309,900Coming Soon2 beds 1 baths14 Doral Dr, TOMS RIVER, NJ 08757
MLS# NJOC2038814Listed by: REAL BROKER, LLC - New
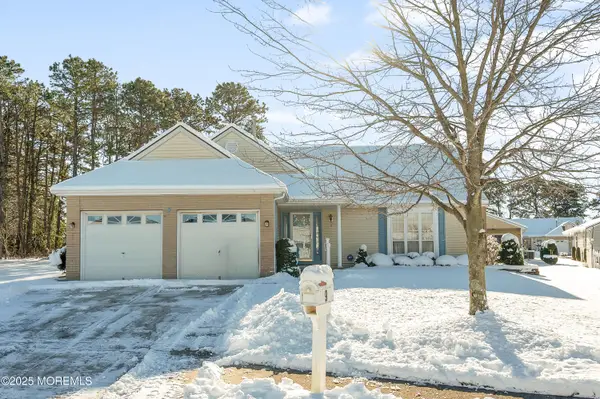 $449,900Active2 beds 2 baths1,400 sq. ft.
$449,900Active2 beds 2 baths1,400 sq. ft.9 Westgate Court, Toms River, NJ 08757
MLS# 22536902Listed by: COMPASS NEW JERSEY , LLC - New
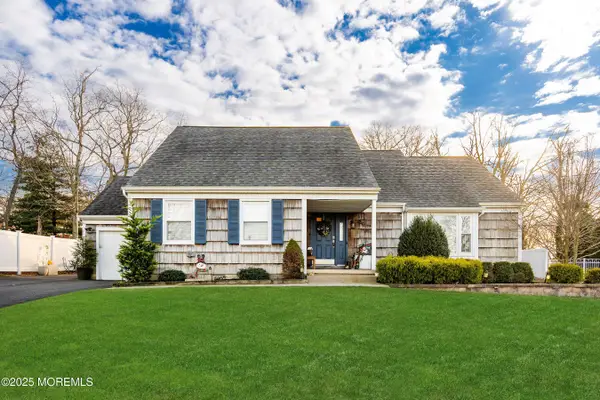 $699,000Active4 beds 3 baths1,947 sq. ft.
$699,000Active4 beds 3 baths1,947 sq. ft.323 Suburban Drive, Toms River, NJ 08753
MLS# 22536895Listed by: RE/MAX SELECT - Coming SoonOpen Sat, 12 to 3pm
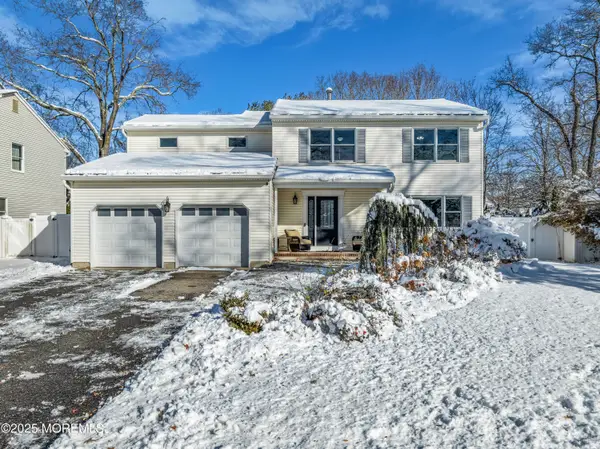 $650,000Coming Soon4 beds 3 baths
$650,000Coming Soon4 beds 3 baths890 Roundtree Drive, Toms River, NJ 08753
MLS# 22536888Listed by: RE/MAX AT BARNEGAT BAY - Open Sat, 1 to 3pmNew
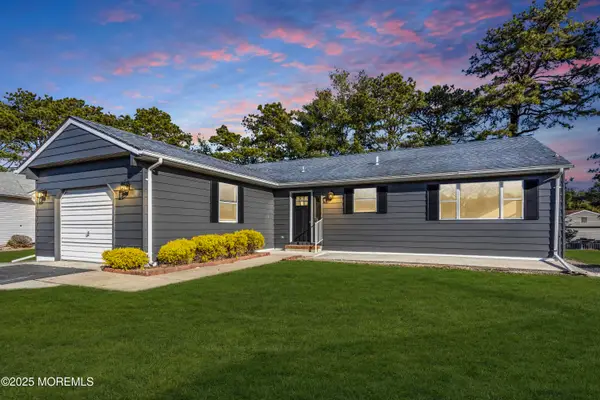 $450,000Active2 beds 2 baths1,440 sq. ft.
$450,000Active2 beds 2 baths1,440 sq. ft.9 Gramercy Court, Toms River, NJ 08757
MLS# 22536874Listed by: EXP REALTY - Open Sun, 12 to 2pmNew
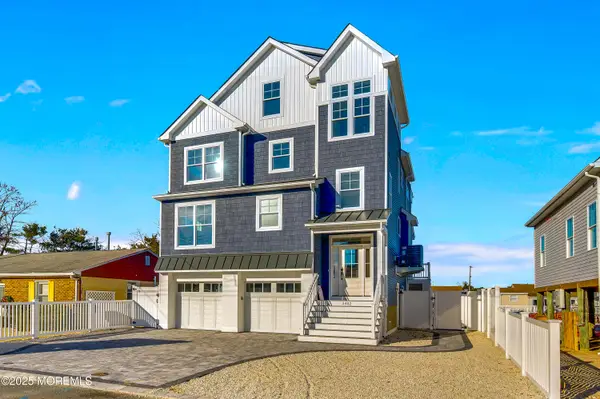 $1,899,999Active4 beds 4 baths3,200 sq. ft.
$1,899,999Active4 beds 4 baths3,200 sq. ft.3402 Maritime Drive, Toms River, NJ 08753
MLS# 22536860Listed by: KELLER WILLIAMS SHORE PROPERTIES
