1088 Cox Cro Road, Toms River, NJ 08755
Local realty services provided by:ERA Boniakowski Real Estate
1088 Cox Cro Road,Toms River, NJ 08755
$1,575,000
- 5 Beds
- 4 Baths
- 3,822 sq. ft.
- Single family
- Active
Listed by: isaac nussbaum
Office: real broker, llc- toms river
MLS#:22524595
Source:NJ_MOMLS
Price summary
- Price:$1,575,000
- Price per sq. ft.:$412.09
- Monthly HOA dues:$50
About this home
Welcome to the ASPEN Model at Palm Estates. This stunning new construction home offers a perfect blend of modern design, exceptional quality, and thoughtful details throughout. This model offers 5 bedrooms, 3.5 bathrooms, and optional finished basement. The exterior features a manufacturer's warranty roof, a magnificent modern front elevation, and low-maintenance vinyl siding on the sides and back. Aluminum fascia and soffits, seamless gutters, two exterior hose bibs, and weatherproof electrical outlets are just a few of the added conveniences. The home also includes a Shabbos lock on the side door, polymer-modified waterproofing membrane, and a sod and sprinkler system for the front yard. Walkways, landscaping, and a deck are included as per the plan, and exterior lights and a doorbell are placed by all doors for added convenience.
Inside, this home boasts superior construction with a poured concrete foundation, vinyl windows, and Thermatru steel or fiberglass foam-filled exterior doors. The home is insulated with R-30 attic and R-19 wall insulation for energy efficiency, complemented by a two-zone central air conditioning and heating system. Premium features include a 75-gallon hot water heater, 200 AMP electrical service, 2 x 6 exterior walls, and a silent TJI floor system.
The kitchen is a chef's dream with an island (per plan), granite or quartz countertops, and an upgraded stainless steel appliance package. Throughout the home, you'll find 3 1D4" red oak hardwood flooring on the first floor (excluding the kitchen and dinette) and throughout the second floor. The master bath includes a 6' tub and a tiled shower for a spa-like experience.
Additional features include pre-wired outlets for telephones and intercoms, an alarm system, and extensive closet space with wired shelves in every closet. With top-quality construction and designer finishes throughout, this home offers both style and function for modern living.
Discover a new standard of living at Palm Estates. Est. delivery Spring 2025. Please reach out for lot information and availability.
Contact an agent
Home facts
- Year built:2026
- Listing ID #:22524595
- Added:182 day(s) ago
- Updated:February 10, 2026 at 04:06 PM
Rooms and interior
- Bedrooms:5
- Total bathrooms:4
- Full bathrooms:3
- Half bathrooms:1
- Living area:3,822 sq. ft.
Heating and cooling
- Cooling:2 Zoned AC, Central Air
- Heating:2 Zoned Heat, Natural Gas
Structure and exterior
- Roof:Shingle
- Year built:2026
- Building area:3,822 sq. ft.
- Lot area:1.02 Acres
Schools
- High school:Toms River North
- Middle school:TR Intr North
- Elementary school:Citta
Utilities
- Water:Public
- Sewer:Public Sewer
Finances and disclosures
- Price:$1,575,000
- Price per sq. ft.:$412.09
New listings near 1088 Cox Cro Road
- New
 $799,000Active1 Acres
$799,000Active1 Acres2137 Rainbow Way, Toms River, NJ 08755
MLS# 22603742Listed by: IMPERIAL REAL ESTATE AGENCY - Open Sat, 12 to 3pmNew
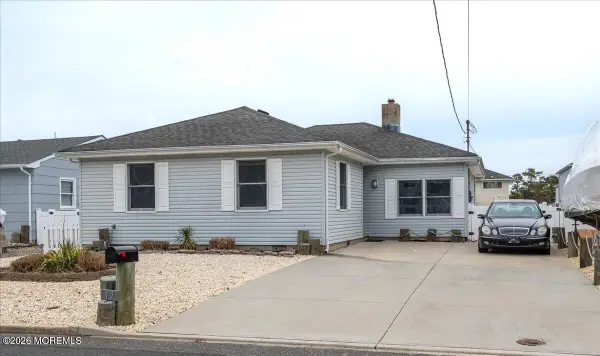 $749,999Active3 beds 2 baths1,427 sq. ft.
$749,999Active3 beds 2 baths1,427 sq. ft.19 Crane Way, Toms River, NJ 08753
MLS# 22603733Listed by: KELLER WILLIAMS PARK VIEWS - New
 $949,000Active4 beds 4 baths
$949,000Active4 beds 4 baths2024 10th Avenue, Toms River, NJ 08757
MLS# 22535536Listed by: KELLER WILLIAMS REALTY MONMOUTH/OCEAN - New
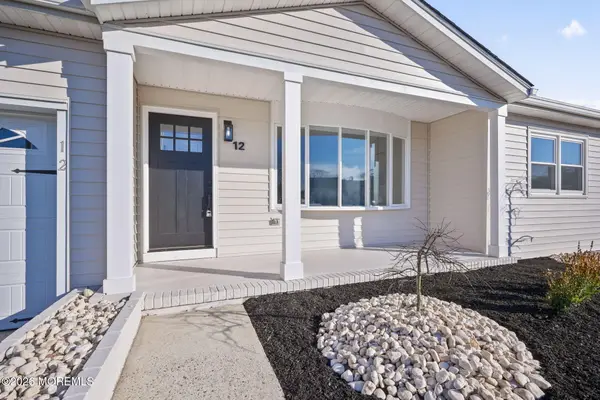 $449,000Active2 beds 2 baths1,318 sq. ft.
$449,000Active2 beds 2 baths1,318 sq. ft.12 Oakfield Road, Toms River, NJ 08757
MLS# 22603707Listed by: RE/MAX AT BARNEGAT BAY - Open Sun, 11am to 1pmNew
 $265,000Active2 beds 1 baths1,201 sq. ft.
$265,000Active2 beds 1 baths1,201 sq. ft.38 Eton Road, Toms River, NJ 08757
MLS# 22603712Listed by: RE/MAX REVOLUTION - Open Sat, 12 to 3pmNew
 $450,000Active2 beds 1 baths1,176 sq. ft.
$450,000Active2 beds 1 baths1,176 sq. ft.213 Hamilton Drive, Toms River, NJ 08753
MLS# 22603699Listed by: JERSEY PROPERTY GROUP REALTY - New
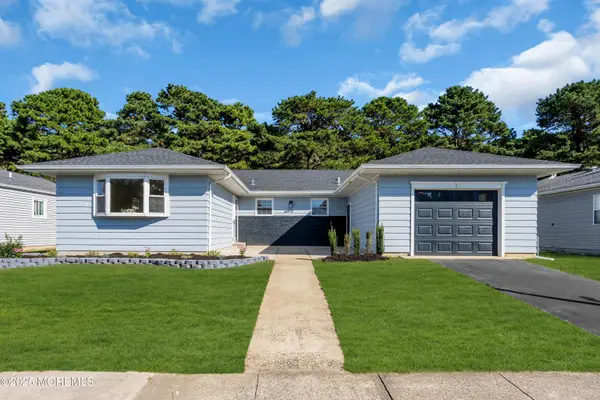 $450,000Active2 beds 2 baths1,440 sq. ft.
$450,000Active2 beds 2 baths1,440 sq. ft.145 Cabrillo Boulevard, Toms River, NJ 08757
MLS# 22603701Listed by: RE/MAX AT BARNEGAT BAY - Open Sun, 11am to 1pmNew
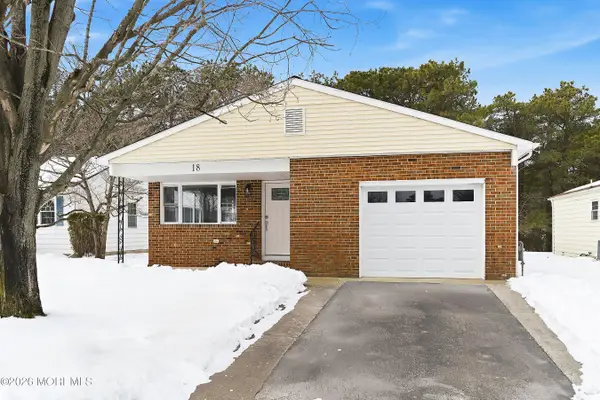 $399,900Active2 beds 2 baths1,232 sq. ft.
$399,900Active2 beds 2 baths1,232 sq. ft.18 Orlando Boulevard, Toms River, NJ 08757
MLS# 22603676Listed by: RE/MAX REVOLUTION - Coming SoonOpen Sun, 12 to 2pm
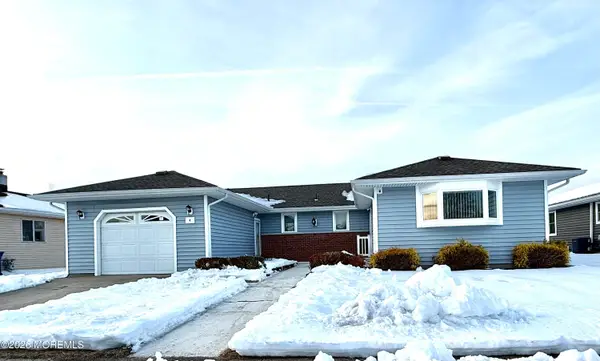 $389,900Coming Soon2 beds 2 baths
$389,900Coming Soon2 beds 2 baths4 Ravenna Court, Toms River, NJ 08757
MLS# 22603514Listed by: GOLDSTONE COMMERCIAL LLC - New
 $539,900Active4 beds 2 baths1,680 sq. ft.
$539,900Active4 beds 2 baths1,680 sq. ft.193 Cranberry Road, Toms River, NJ 08753
MLS# 22603625Listed by: SEASIDE HEIGHTS REALTY INC.

