251 Genes Drive, Toms River, NJ 08753
Local realty services provided by:ERA Central Realty Group
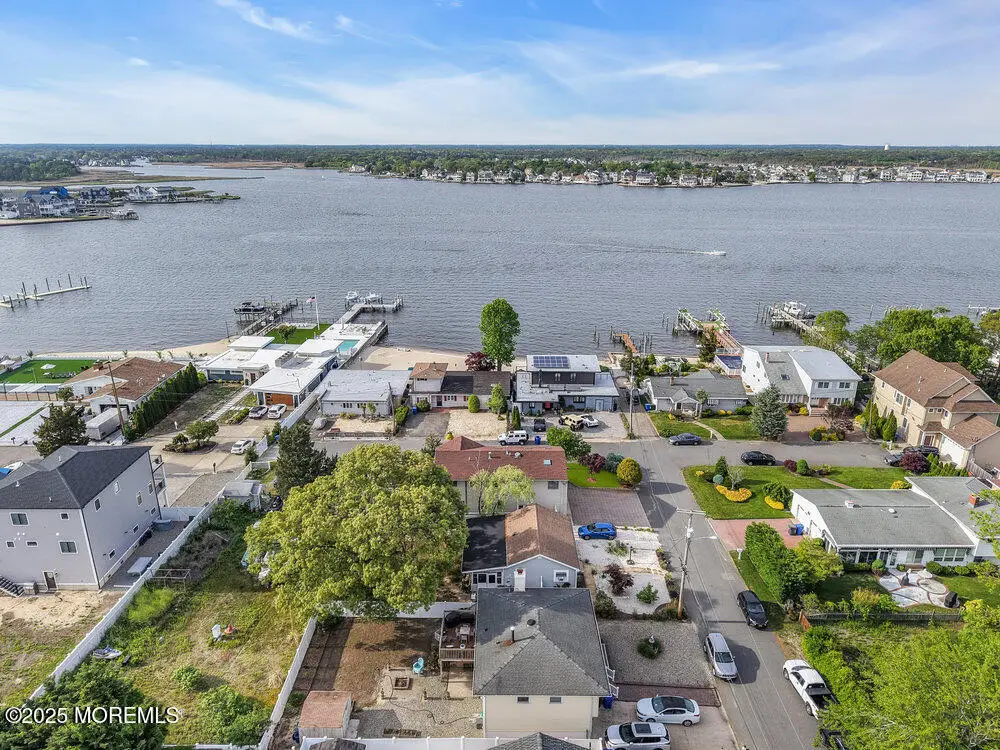


Listed by:thomas zdanowicz
Office:re/max revolution
MLS#:22514074
Source:NJ_MOMLS
Price summary
- Price:$750,000
- Price per sq. ft.:$335.42
About this home
Get ready to fall in love with 251 Genes Drive! This 4-bedroom, 4-bath coastal residence is tucked away on a peaceful street, offering beautiful water views, your own private beach access and a fresh, sun-filled layout. Thoughtfully designed with reverse living, the home's top floor and expansive deck invite you to unwind and enjoy the scenery from the best seat in the house. Hardwood floors flow through the main living areas, enhancing the home's clean and timeless design. The living room features a cozy gas fireplace, adding warmth and character to the space. The dining room is a true highlight, featuring vaulted ceilings, oversized windows, and a large glass door leading out to the upper deck, all capturing those tranquil water views. Ample parking for all your beach loving visitors The kitchen sits just off the dining area, allowing you to cook while soaking in the peaceful backdrop. Downstairs, a second, covered deck offers even more room to entertain, relax, or store all your beach and boating gear. Plus, you'll enjoy private access to Pinewood Beach, perfect for mornings by the water or sunset strolls. Quiet street, peaceful views, and private beach access, 251 Genes Drive is ready to bring your coastal dreams to life!
Contact an agent
Home facts
- Year built:1990
- Listing Id #:22514074
- Added:72 day(s) ago
- Updated:July 18, 2025 at 07:40 PM
Rooms and interior
- Bedrooms:4
- Total bathrooms:4
- Full bathrooms:4
- Living area:2,236 sq. ft.
Heating and cooling
- Cooling:2 Zoned AC, Central Air
- Heating:2 Zoned Heat, Natural Gas
Structure and exterior
- Roof:Shingle
- Year built:1990
- Building area:2,236 sq. ft.
- Lot area:0.12 Acres
Schools
- High school:Toms River North
- Middle school:TR Intr East
- Elementary school:Silver Bay
Utilities
- Water:Public
- Sewer:Public Sewer
Finances and disclosures
- Price:$750,000
- Price per sq. ft.:$335.42
- Tax amount:$7,609 (2024)
New listings near 251 Genes Drive
- Coming Soon
 $6,950,000Coming Soon5 beds 9 baths
$6,950,000Coming Soon5 beds 9 baths1762 Todd Road, Toms River, NJ 08755
MLS# 22522908Listed by: REAL BROKER, LLC- RED BANK - Open Fri, 12 to 2pmNew
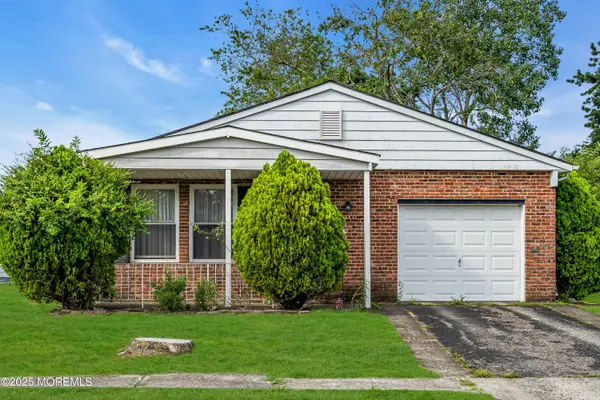 $239,900Active2 beds 2 baths1,328 sq. ft.
$239,900Active2 beds 2 baths1,328 sq. ft.9 Claremont Street, Toms River, NJ 08757
MLS# 22522882Listed by: C21/ ACTION PLUS REALTY - New
 $300,000Active2 beds 1 baths
$300,000Active2 beds 1 baths876 Salem Drive, Toms River, NJ 08753
MLS# 22522875Listed by: RE/MAX AT BARNEGAT BAY - Open Sun, 12 to 2pmNew
 $674,999Active3 beds 2 baths1,677 sq. ft.
$674,999Active3 beds 2 baths1,677 sq. ft.333 Savannah Road, Toms River, NJ 08757
MLS# 22522877Listed by: KELLER WILLIAMS REALTY OCEAN LIVING  $484,000Active2 beds 2 baths1,440 sq. ft.
$484,000Active2 beds 2 baths1,440 sq. ft.4 Otley Court, Toms River, NJ 08757
MLS# 22512284Listed by: KELLER WILLIAMS REALTY SPRING LAKE- Open Sat, 11am to 2pmNew
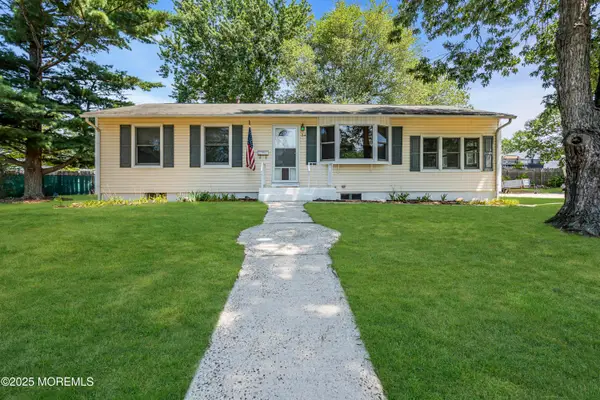 $425,000Active4 beds 1 baths1,152 sq. ft.
$425,000Active4 beds 1 baths1,152 sq. ft.34 Bucknell Drive, Toms River, NJ 08757
MLS# 22522863Listed by: CROSSROADS REALTY INC-LAVALLETTE - Open Sat, 12 to 3pmNew
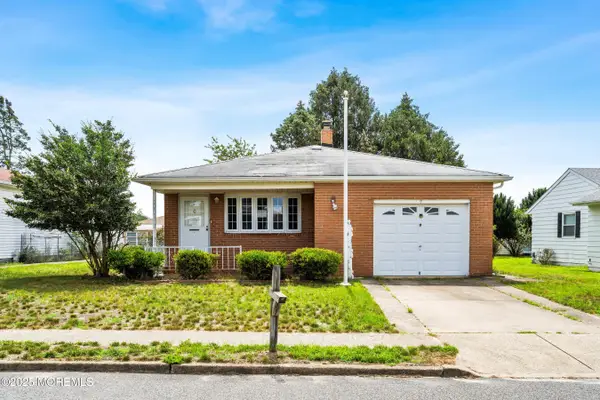 $251,000Active2 beds 2 baths1,232 sq. ft.
$251,000Active2 beds 2 baths1,232 sq. ft.9 Santa Fe Court, Toms River, NJ 08757
MLS# 22522706Listed by: BERKSHIRE HATHAWAY HOMESERVICES FOX & ROACH - TOMS RIVER - New
 $379,000Active2 beds 2 baths1,124 sq. ft.
$379,000Active2 beds 2 baths1,124 sq. ft.68 Scarborough Place, Toms River, NJ 08757
MLS# 22522818Listed by: CROSSROADS REALTY MANCHESTER - New
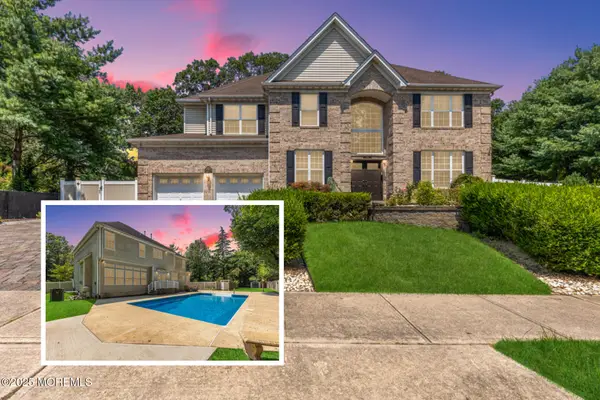 $970,000Active4 beds 3 baths2,931 sq. ft.
$970,000Active4 beds 3 baths2,931 sq. ft.1446 Oakwood Hollow Lane, Toms River, NJ 08755
MLS# 22522852Listed by: RE/MAX ON THE MOVE REALTY - New
 $629,000Active3 beds 2 baths1,624 sq. ft.
$629,000Active3 beds 2 baths1,624 sq. ft.300 Ashford Road, Toms River, NJ 08755
MLS# 22522816Listed by: HOMECOIN.COM
