2976 Fieldcrest Lane, Toms River, NJ 08755
Local realty services provided by:ERA Central Realty Group
2976 Fieldcrest Lane,Toms River, NJ 08755
$465,000
- 2 Beds
- 2 Baths
- 1,727 sq. ft.
- Single family
- Active
Listed by: elaine c certa-morrison
Office: re/max elite
MLS#:22525693
Source:NJ_MOMLS
Price summary
- Price:$465,000
- Price per sq. ft.:$269.25
- Monthly HOA dues:$239
About this home
First Time Offered ~ You can be the new owner of this Lovely Expanded Devon Model with a Gas Fireplace and a Screen Porch with no rear neighbors that is ''Up On The Hill'' in the Highly Desired Lake Ridge Active Adult Community ~ Brand New Roof (6/2025) and Furnace & A/C (8/2024) ~ Living Room/Dining Room combo offers an open floor plan ~ Living Room has Cathedral ceilings, Hardwood Floors, recessed lights and a Gas Fireplace that is flanked by windows ~ Dining Room has a tray ceiling and a bonus cut out opening into the Expanded Family Room ~ Eat in Kitchen with Brand New Samsung Stainless Steel appliances that include a French Door Refrigerator with water and ice on the door, dishwasher, microwave and a 5 burner slide in stove, 42'' cabinets, center island, recessed lights, food pantry Breakfast nook and tile floors ~ Adjacent Expanded Family Room has Hardwood Floors, ceiling fan and rear door to the lovely Screen Porch with a ceiling fan and a double wide patio ~ Master Bedroom offers Cathedral Ceilings, Palladian Window with bench seating, recessed lights, two walk in closets and an Ensuite bath with twin sinks, stall shower and a jetted garden tub ~ Guest Bedroom has a ceiling fan and the Guest Bath has a bonus "Light Tube" and a tub ~ Laundry Room with a utility sink, bonus "Light Tube" and extra cabinets for storage ~ Direct Entry Two Car Garage has pull down stairs for additional attic storage ~ Highly Desired Lake Ridge is a Gated Active Adult Community which offers LOW HOA FEES, LOW TAXES, a heated indoor pool which is open all year, an outdoor pool, a fitness center, tennis and pickleball courts, mat yoga and chair yoga, bowling, bridge, bocce, dance, mahjongg, card rooms, billiards room, social room, library, community bus for shopping, many social clubs, multiday travel club, so much more and something for everyone. TRULY A MUST SEE HOME. COME JOIN US AND HAVE FUN! Don't miss out!
Contact an agent
Home facts
- Year built:1996
- Listing ID #:22525693
- Added:113 day(s) ago
- Updated:December 16, 2025 at 03:45 PM
Rooms and interior
- Bedrooms:2
- Total bathrooms:2
- Full bathrooms:2
- Living area:1,727 sq. ft.
Heating and cooling
- Cooling:Central Air
- Heating:Forced Air, Natural Gas
Structure and exterior
- Roof:Shingle
- Year built:1996
- Building area:1,727 sq. ft.
- Lot area:0.13 Acres
Utilities
- Water:Public
- Sewer:Public Sewer
Finances and disclosures
- Price:$465,000
- Price per sq. ft.:$269.25
- Tax amount:$5,249 (2024)
New listings near 2976 Fieldcrest Lane
- New
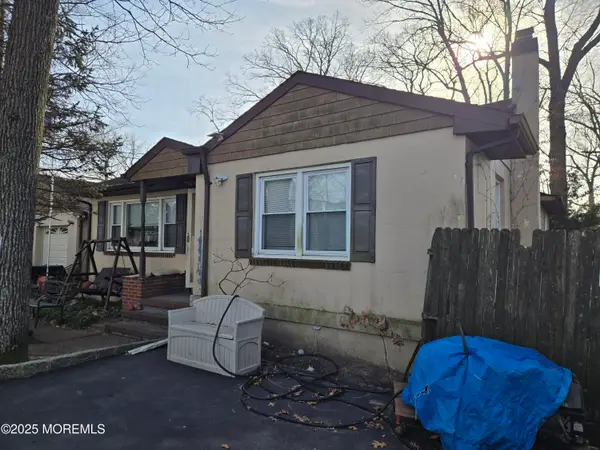 $475,000Active4 beds 1 baths1,650 sq. ft.
$475,000Active4 beds 1 baths1,650 sq. ft.731 Bay Avenue, Toms River, NJ 08753
MLS# 22536812Listed by: RE/MAX REVOLUTION - Open Sun, 11am to 2pmNew
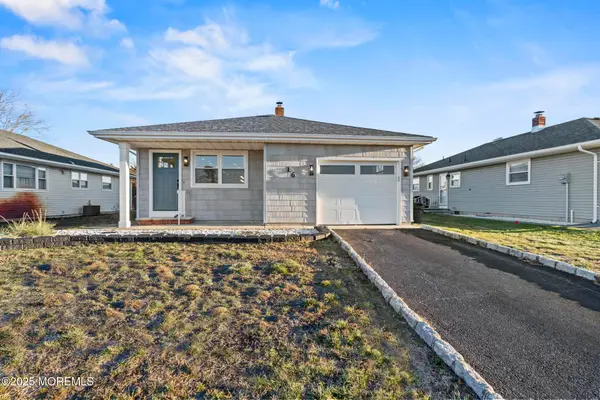 $379,000Active2 beds 2 baths1,124 sq. ft.
$379,000Active2 beds 2 baths1,124 sq. ft.16 Saint Kitts Drive, Toms River, NJ 08757
MLS# 22536824Listed by: WEICHERT REALTORS-TOMS RIVER - Open Fri, 11am to 2pmNew
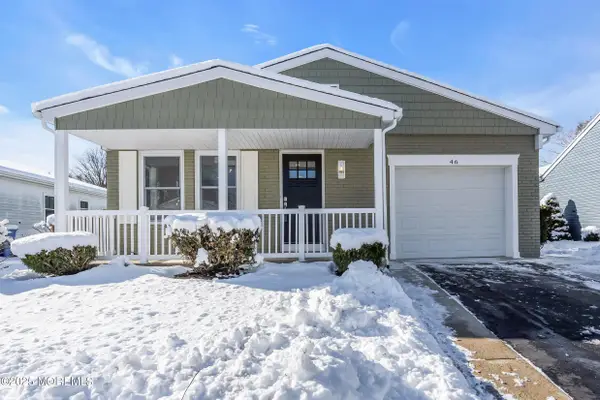 $429,000Active2 beds 2 baths1,328 sq. ft.
$429,000Active2 beds 2 baths1,328 sq. ft.46 La Dunette Drive, Toms River, NJ 08757
MLS# 22536792Listed by: CROSSROADS REALTY OCEAN CTY REGIONAL OFFICE - Coming Soon
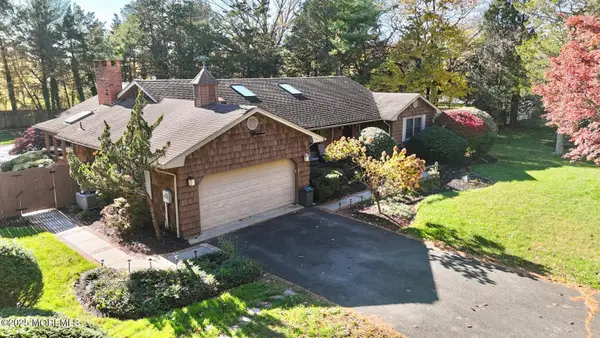 $999,899Coming Soon5 beds 4 baths
$999,899Coming Soon5 beds 4 baths149 Dugan Lane, Toms River, NJ 08753
MLS# 22536794Listed by: GOOD CHOICE REALTY - New
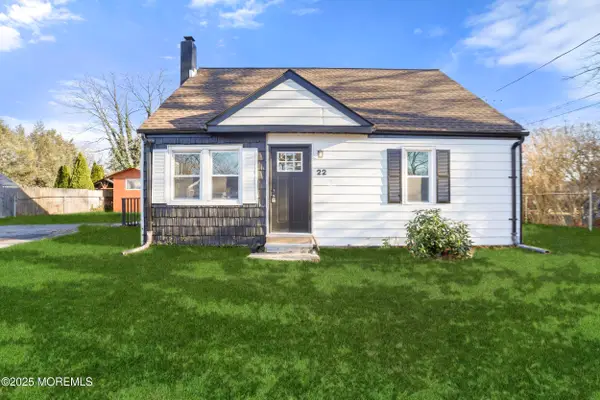 $435,000Active3 beds 2 baths
$435,000Active3 beds 2 baths22 Oak Ridge Parkway, Toms River, NJ 08755
MLS# 22536774Listed by: IMPERIAL REAL ESTATE AGENCY - New
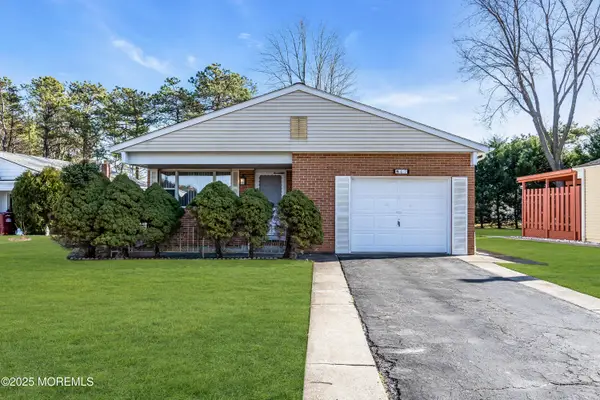 $307,000Active2 beds 2 baths1,232 sq. ft.
$307,000Active2 beds 2 baths1,232 sq. ft.47 Normanton Court, Toms River, NJ 08757
MLS# 22536755Listed by: RE/MAX AT BARNEGAT BAY - New
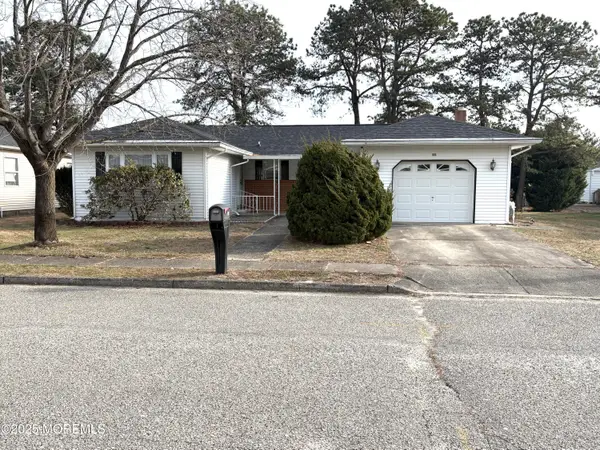 $299,000Active2 beds 2 baths1,440 sq. ft.
$299,000Active2 beds 2 baths1,440 sq. ft.11 Tampa Lane, Toms River, NJ 08757
MLS# 22536749Listed by: KELLER WILLIAMS SHORE PROPERTIES - Coming Soon
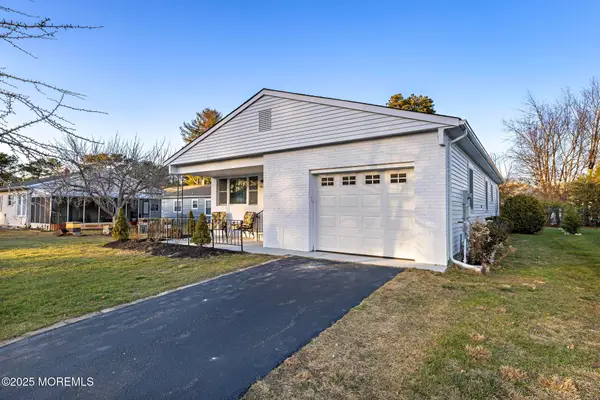 $389,900Coming Soon2 beds 2 baths
$389,900Coming Soon2 beds 2 baths86 San Carlos Street, Toms River, NJ 08757
MLS# 22536745Listed by: RESTAINO REALTY - New
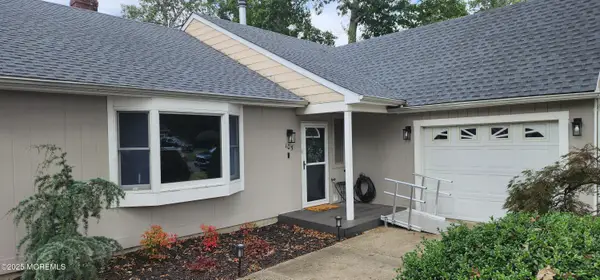 $494,900Active3 beds 2 baths1,515 sq. ft.
$494,900Active3 beds 2 baths1,515 sq. ft.105 Menlow Court, Toms River, NJ 08755
MLS# 22536739Listed by: KELLER WILLIAMS ATLANTIC SHORE - New
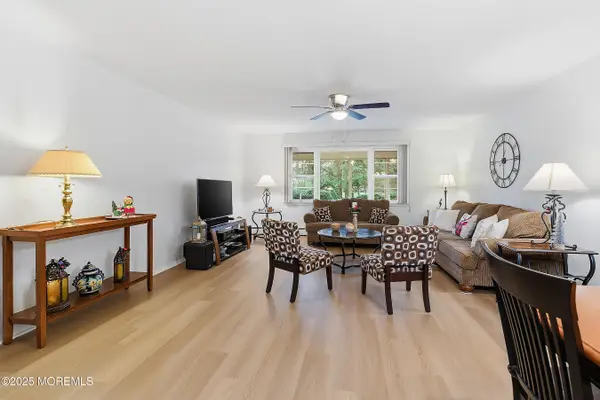 $310,000Active2 beds 2 baths1,083 sq. ft.
$310,000Active2 beds 2 baths1,083 sq. ft.1111 Waterberry Court, Toms River, NJ 08757
MLS# 22536732Listed by: COLDWELL BANKER FLANAGAN REALTY
