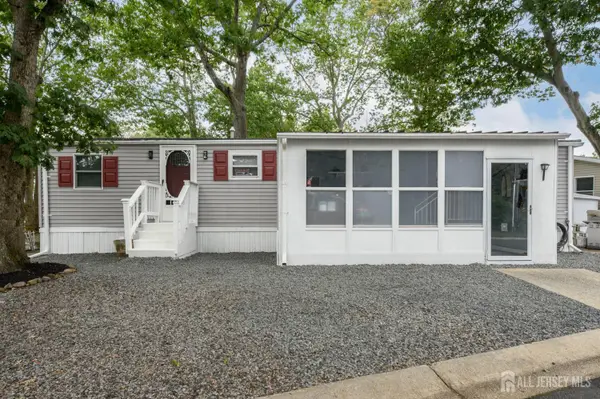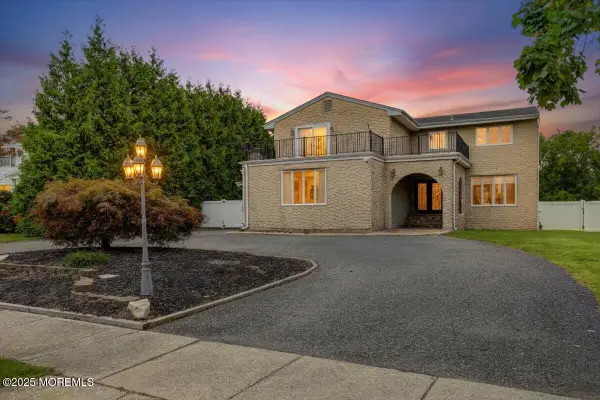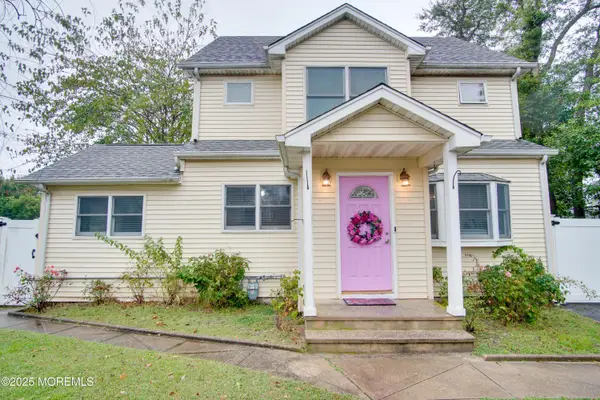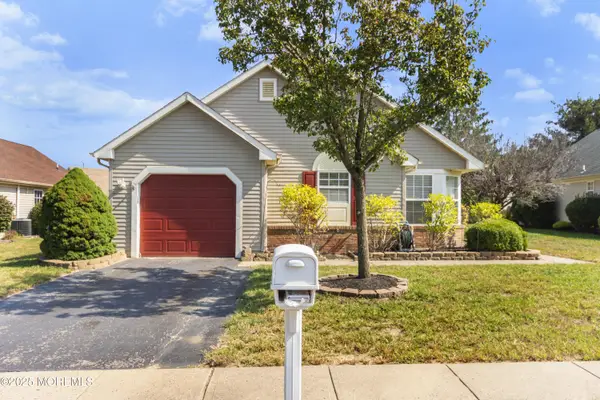30 Nostrand Drive, Toms River, NJ 08757
Local realty services provided by:ERA Boniakowski Real Estate
30 Nostrand Drive,Toms River, NJ 08757
$434,900
- 2 Beds
- 2 Baths
- 1,318 sq. ft.
- Single family
- Pending
Listed by:diane notarfrancesco
Office:keller williams shore properties
MLS#:22523000
Source:NJ_MOMLS
Price summary
- Price:$434,900
- Price per sq. ft.:$329.97
- Monthly HOA dues:$39
About this home
What a truly exceptional custom Yorkshire model with welcoming ''rocking chair'' style front porch. Updated and upgraded with jaw dropping high-end finishes. The craftsmanship is evident in the detailed trim and millwork. The kitchen is truly a showstopper, featuring bespoke cabinetry, leathered granite countertops and neutral backsplash that highlights the stone's natural beauty. A convenient beverage station offers extra storage, a wine fridge and a touch of class. You will love welcoming your guests into this space!
A bonus room, accessed by French doors, provides a flexible space that can be used as a home office, den, or guest room. Both bathrooms are beautifully appointed with custom details and finishings. The house is also worry-free with newer roof, siding, windows and AC. A new rear patio is perfect for summer gatherings or relaxing morning coffee! Your new active adult lifestyle awaits! So many activities at the clubhouse and an incredible pool for you to enjoy!
Contact an agent
Home facts
- Year built:1981
- Listing ID #:22523000
- Added:55 day(s) ago
- Updated:September 05, 2025 at 07:12 AM
Rooms and interior
- Bedrooms:2
- Total bathrooms:2
- Full bathrooms:2
- Living area:1,318 sq. ft.
Heating and cooling
- Cooling:Central Air
- Heating:Baseboard, Hot Water
Structure and exterior
- Roof:Timberline
- Year built:1981
- Building area:1,318 sq. ft.
- Lot area:0.14 Acres
Schools
- Middle school:Central Reg Middle
Utilities
- Water:Public
- Sewer:Public Sewer
Finances and disclosures
- Price:$434,900
- Price per sq. ft.:$329.97
- Tax amount:$4,786 (2024)
New listings near 30 Nostrand Drive
- New
 $179,999Active1 beds 1 baths
$179,999Active1 beds 1 baths-57 Roberts Road, Toms River, NJ 08755
MLS# 2604474RListed by: RE/MAX 1ST ADVANTAGE - New
 $724,900Active4 beds 5 baths3,316 sq. ft.
$724,900Active4 beds 5 baths3,316 sq. ft.1004 Sheila Drive, Toms River, NJ 08753
MLS# 22529154Listed by: KELLER WILLIAMS REALTY CENTRAL MONMOUTH - New
 $369,000Active2 beds 2 baths1,232 sq. ft.
$369,000Active2 beds 2 baths1,232 sq. ft.6 Redlands Court, Toms River, NJ 08757
MLS# 22529158Listed by: KELLER WILLIAMS REALTY OCEAN LIVING - New
 $179,999Active1 beds 1 baths
$179,999Active1 beds 1 baths57 Roberts Road, Toms River, NJ 08755
MLS# 22529165Listed by: RE/MAX 1ST. ADVANTAGE - New
 $649,999Active4 beds 3 baths2,600 sq. ft.
$649,999Active4 beds 3 baths2,600 sq. ft.128 Joanna Drive, Toms River, NJ 08753
MLS# 22520466Listed by: REAL BROKER, LLC- TOMS RIVER - New
 $549,900Active7 beds 4 baths2,840 sq. ft.
$549,900Active7 beds 4 baths2,840 sq. ft.1930 Windsor Avenue, Toms River, NJ 08753
MLS# 22529094Listed by: JASON MITCHELL REAL ESTATE NEW JERSEY - New
 $1,700,000Active4 beds 4 baths4,280 sq. ft.
$1,700,000Active4 beds 4 baths4,280 sq. ft.1894 Charlton Circle, Toms River, NJ 08755
MLS# 22529082Listed by: WEICHERT REALTORS-SHIP BOTTOM - Coming Soon
 $435,000Coming Soon3 beds 2 baths
$435,000Coming Soon3 beds 2 baths514 George Road, Toms River, NJ 08753
MLS# 22529067Listed by: REAL BROKER, LLC- RED BANK - New
 $359,000Active2 beds 1 baths1,105 sq. ft.
$359,000Active2 beds 1 baths1,105 sq. ft.35 Southampton Road, Toms River, NJ 08757
MLS# 22529039Listed by: COLDWELL BANKER REALTY - New
 $385,000Active2 beds 2 baths1,689 sq. ft.
$385,000Active2 beds 2 baths1,689 sq. ft.2335 Logan Court, Toms River, NJ 08755
MLS# 22529005Listed by: C21/ ACTION PLUS REALTY
