33 Harrington Dr S, TOMS RIVER, NJ 08757
Local realty services provided by:ERA Martin Associates
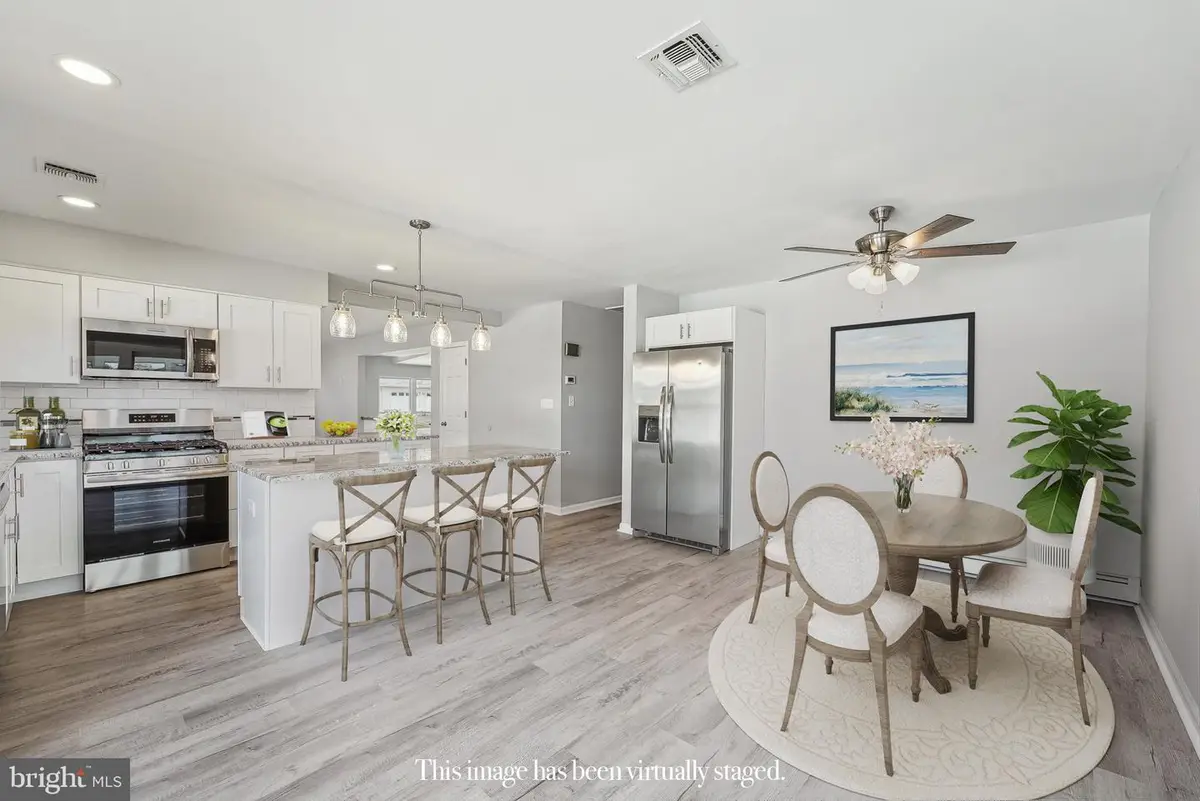
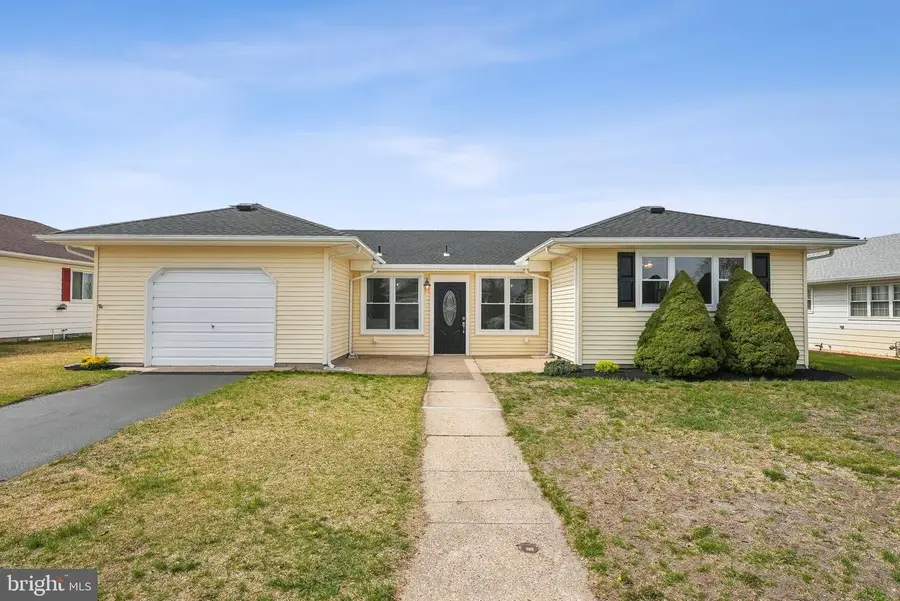
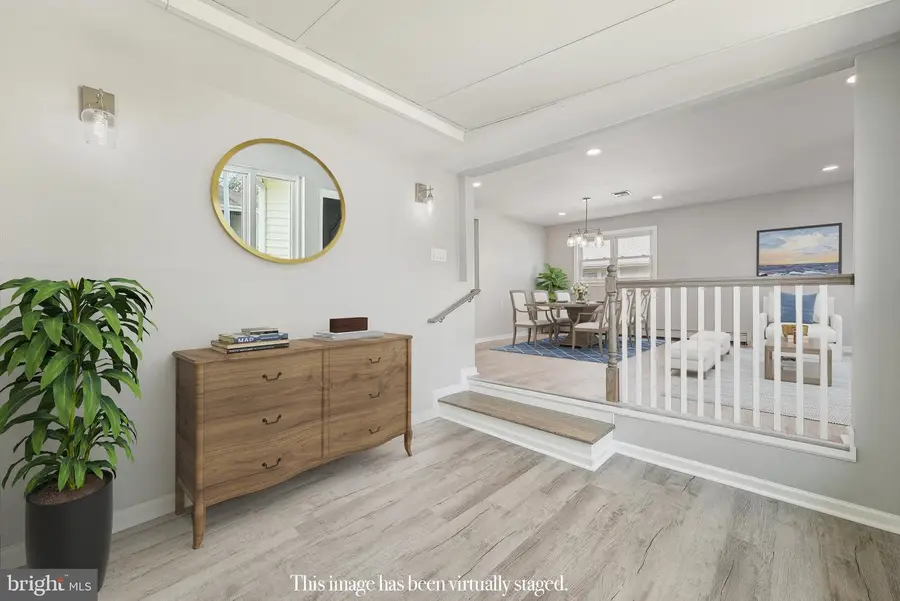
33 Harrington Dr S,TOMS RIVER, NJ 08757
$439,000
- 2 Beds
- 2 Baths
- 1,440 sq. ft.
- Single family
- Pending
Listed by:lauren adams
Office:callaway henderson sotheby's int'l-princeton
MLS#:NJOC2033408
Source:BRIGHTMLS
Price summary
- Price:$439,000
- Price per sq. ft.:$304.86
- Monthly HOA dues:$50
About this home
Nothing was left untouched during the complete interior renovation of this bright and open ranch in the 55+ community of Holiday City. Everything is brand new, sparkling clean and pretty as can be! To top it all off, even the roof was just replaced, leaving new owners absolutely nothing to do but relax and join in on whichever activities pique their interest. It all begins in the foyer that directly connects to the mud room and attached garage, a rare convenience in these homes. New Luxury vinyl plank flooring coordinates perfectly with soft gray paint throughout giving the open floor plan a harmonious feel. The open living/dining room peeks into the kitchen with brilliant white shaker cabinetry, stainless steel appliances and new modern lighting over a granite-topped island. There‘s even room leftover for a breakfast table. Get some fresh air under the cover of a three-season porch or soak up the sun out on the patio. Both bedrooms have breezy ceiling fans, while the primary also boasts an organized walk-in closet. The primary bath and hall bath, both brand new, show off stylish black and white tile behind glass doors. There’s even a dedicated office to help you stay focused when necessary. The Garden State Parkway and a selection of shopping destinations are close by and the year-round delights of the Jersey shore are merely ten miles down the road.
Square footage per Berkeley Twp tax assessor.
Contact an agent
Home facts
- Year built:1972
- Listing Id #:NJOC2033408
- Added:114 day(s) ago
- Updated:August 11, 2025 at 07:26 AM
Rooms and interior
- Bedrooms:2
- Total bathrooms:2
- Full bathrooms:2
- Living area:1,440 sq. ft.
Heating and cooling
- Cooling:Central A/C
- Heating:Baseboard - Hot Water, Natural Gas
Structure and exterior
- Roof:Shingle
- Year built:1972
- Building area:1,440 sq. ft.
- Lot area:0.17 Acres
Utilities
- Water:Public
- Sewer:Public Sewer
Finances and disclosures
- Price:$439,000
- Price per sq. ft.:$304.86
- Tax amount:$3,283 (2024)
New listings near 33 Harrington Dr S
- New
 $2,850Active3 beds 2 baths1,600 sq. ft.
$2,850Active3 beds 2 baths1,600 sq. ft.9 Neptune Road, Toms River, NJ 08753
MLS# 22524150Listed by: RE/MAX 1ST. ADVANTAGE - New
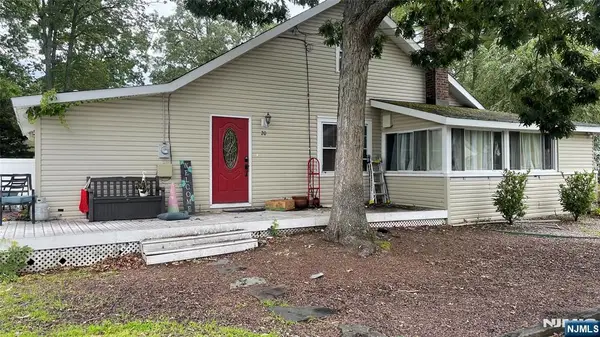 $350,000Active3 beds 1 baths
$350,000Active3 beds 1 baths201 George Road, Toms River, NJ 08753
MLS# 25028440Listed by: MODERN REALTY GROUP - New
 $1,098,000Active4 beds 3 baths3,091 sq. ft.
$1,098,000Active4 beds 3 baths3,091 sq. ft.204 Edgemere Drive, Toms River, NJ 08755
MLS# 22524143Listed by: 1ST CLASS REAL ESTATE AGENCY - Coming Soon
 $775,000Coming Soon4 beds 3 baths
$775,000Coming Soon4 beds 3 baths1112 Formicola Street, Toms River, NJ 08753
MLS# 22524134Listed by: COLDWELL BANKER REALTY - New
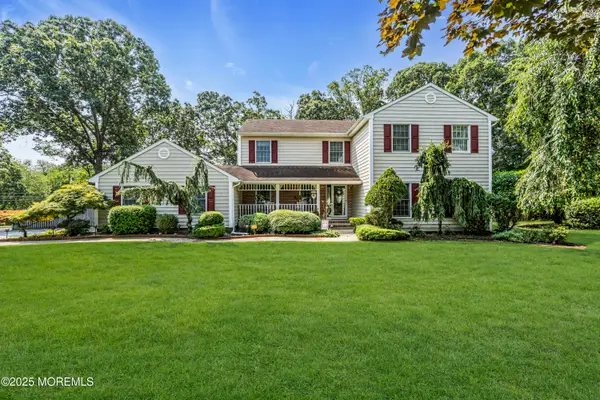 $764,995Active4 beds 3 baths2,774 sq. ft.
$764,995Active4 beds 3 baths2,774 sq. ft.751 High Meadow Drive, Toms River, NJ 08753
MLS# 22524130Listed by: DIANE TURTON, REALTORS-TOMS RIVER - New
 $339,000Active2 beds 2 baths1,232 sq. ft.
$339,000Active2 beds 2 baths1,232 sq. ft.36 Georgetown Drive, Toms River, NJ 08757
MLS# 22524113Listed by: KELLER WILLIAMS SHORE PROPERTIES - New
 $149,900Active2 beds 1 baths
$149,900Active2 beds 1 baths1881 Route 37 #272, Toms River, NJ 08757
MLS# 22524104Listed by: REALTY ONE GROUP EMERGE - Coming Soon
 $660,000Coming Soon4 beds 3 baths
$660,000Coming Soon4 beds 3 baths1926 Shore Boulevard, Toms River, NJ 08753
MLS# 22524074Listed by: WEICHERT REALTORS-TOMS RIVER - Coming Soon
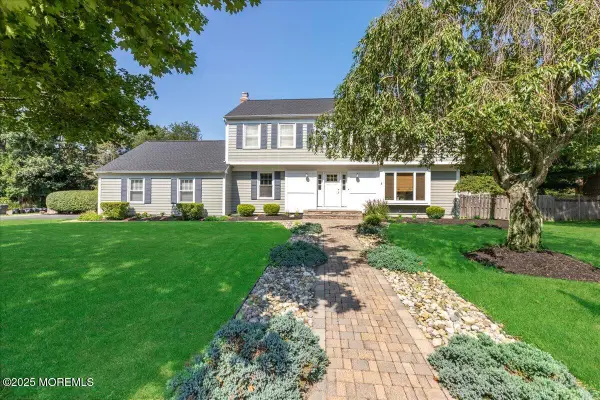 $785,000Coming Soon4 beds 4 baths
$785,000Coming Soon4 beds 4 baths2322 Odyssey Way, Toms River, NJ 08753
MLS# 22524048Listed by: BERKSHIRE HATHAWAY HOMESERVICES FOX & ROACH - SPRING LAKE - New
 $499,900Active3 beds 2 baths1,200 sq. ft.
$499,900Active3 beds 2 baths1,200 sq. ft.1709 8th Avenue, Toms River, NJ 08757
MLS# 22524051Listed by: KELLER WILLIAMS SHORE PROPERTIES
