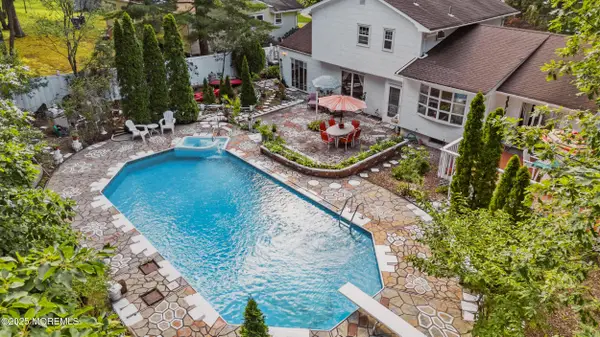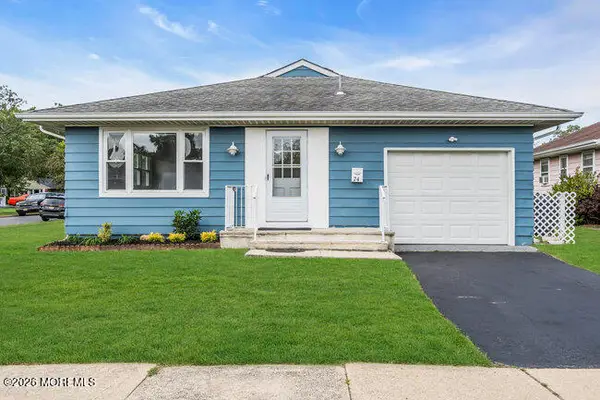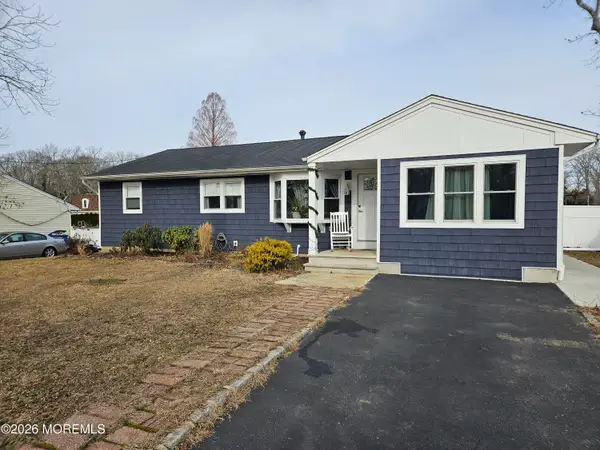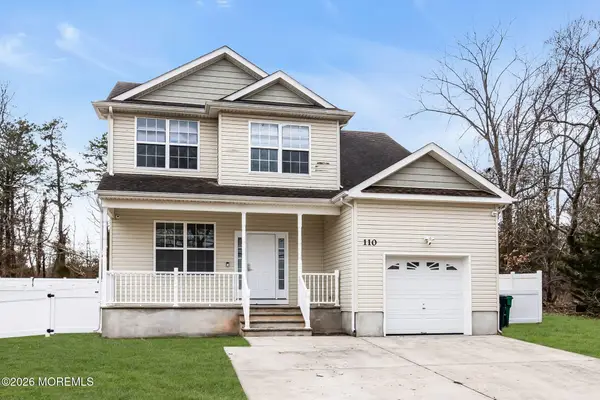3414 Sandy Place, Toms River, NJ 08753
Local realty services provided by:ERA Boniakowski Real Estate
3414 Sandy Place,Toms River, NJ 08753
$3,250,000
- 5 Beds
- 7 Baths
- 6,524 sq. ft.
- Single family
- Pending
Listed by: isaac nussbaum
Office: real broker, llc- toms river
MLS#:22511943
Source:NJ_MOMLS
Price summary
- Price:$3,250,000
- Price per sq. ft.:$498.16
About this home
Welcome to the crème de la crème of Toms River - Bayfront living in Windsor Park. This stunning furnished waterfront estate combines a newly constructed coastal-contemporary design with an unbeatable location, perfectly positioned to capture breathtaking panoramic views of the Barnegat Bay. Offering over 6,500 square feet of spacious living space across three finished levels—with 5 bedrooms and 7 bathrooms, this home delivers luxury, comfort, and style in equal measure. Arriving at the property, you're greeted by a striking exterior of crisp white stucco accented with natural stonework. Soaring columns frame a dramatic entryway, where grand cherry wood double doors set the tone for what's inside. The paver driveway leads to a spacious three-car garage, while multiple balconies offer seamless indoor-outdoor living. Low-maintenance, coastal-inspired landscaping enhances the home's curb appeal and complements its serene, sunset-facing location.
Inside, the foyer impresses immediately with soaring two-story ceilings and a sweeping curved staircase with brand-new carpet treads. Brazilian cherry hardwood floors and custom white trim create a timeless aesthetic that flows throughout.
The dining room is a refined space, elevated on a platform framed by white columns and accented by soft step lighting. A tray ceiling with recessed LEDs and a chandelier adds a touch of sophistication, while the marble tile floor offers a sleek contrast to the warm wood tones throughout. A built-in buffet with glass-front cabinetry provides both style and functionality, making this an ideal setting for intimate dinners or formal gatherings.
From here, the eye is drawn toward the open living area and the water views beyond. Large sliding glass doors flood the space with natural light and open to a covered seating area, perfectly blending indoor and outdoor spaces. A double-sided gas fireplace serves as a stylish focal point, dividing the living room from the adjacent bar area.
The bar is an entertainer's dream - complete with built-in lighting, a wine cooler, beverage fridge, and sink. Through custom glass doors lies a walk-in wine room with floor-to-ceiling cherry wood racks. Next to it, a sunlit sitting room offers uninterrupted bay views and a tranquil space for conversation or quiet moments.
Step up into the bright gourmet kitchen, where Travertine tile floors, sleek Kohler fixtures, and a large center island with granite countertops set the stage. Thermador appliances, including a 48" six-burner range with a pot filler, a Shark microwave, two sinks, a warming drawer, and glossy subway tile backsplash, make this a chef's dream. Enjoy casual dining at either of the two breakfast bars or in the cozy breakfast nook where a curved wall lined with tall windows frames the gorgeous water views.
The main level also includes a mudroom and laundry area off the garage, a convenient half bath, an elevator for easy access to all floors, and a private guest suite on its own half-level. This suite features vaulted ceilings, an en-suite bath, and a private balcony - ideal for visiting family or friends.
Upstairs, the primary suite is a true retreat. Enter through double doors to find breathtaking 180-degree views of the Barnegat Bay framed by a curved wall of windows with Roman shades. A double-sided gas fireplace adds warmth, while two custom walk-in closets provide ample storage. The spa-like primary bath features Travertine tile, dual vanities, a jacuzzi tub, a large shower with multiple heads including a rain shower, a towel warmer, and a private water closet. Step out onto the balcony for morning coffee or evening sunsets. Three additional bedrooms, each with en-suite baths and generous closet space, share this floor, along with a second laundry room.
On the third level, a large open space offers endless possibilities - a family room, game room, or guest suite - complete with a gas fireplace, wet bar with refrigerator, ice maker, dishwasher, and a half bath with a urinal. Unfinished attic space provides extra storage. Step outside to the expansive third-floor balcony for completely unobstructed views of the bay.
The backyard is an entertainer's paradise. The home's grand, symmetrical façade features twin turret-style sections lined with tall windows, with a spacious balcony between them. Below, a covered patio offers shaded seating, a firepit, and a ceiling fan. A custom heated Gunite pool with an attached circular spa anchors the space, surrounded by a paver patio and multiple seating areas. The property also boasts private beach access with a rinse-off shower, a built-in outdoor kitchen with new granite countertops, bike storage, an outdoor bathroom, and gas lanterns for summer evenings.
The 150-foot dock with boat and jet ski lifts invites you to fully enjoy Barnegat Bay living. Whether it's sunrise coffee on the balcony, sunset swims, or boating right from your backyard, this home delivers the ultimate blend of coastal charm, modern luxury, and functionality.
Additional highlights of the home include a three-car garage with two car lifts (Can fit up to 6 Cars), an electric vehicle charger and a full wall of cabinets, a security system, central vacuum system, a Generac full-house generator, brand-new 3-zone HVAC, a brand-new roof, fresh interior paint throughout, two large water heaters (one brand new), Hinkley lighting, and Kohler fixtures.
With every feature designed for comfort, convenience, and style, this exceptional property is more than a home - it's a lifestyle. Offering unmatched views, thoughtful upgrades, and resort-style amenities, it stands as one of Windsor Park's premier waterfront estates. End the summer in your dream home - schedule a private showing today.
Contact an agent
Home facts
- Year built:2011
- Listing ID #:22511943
- Added:167 day(s) ago
- Updated:January 29, 2026 at 09:19 AM
Rooms and interior
- Bedrooms:5
- Total bathrooms:7
- Full bathrooms:4
- Half bathrooms:3
- Living area:6,524 sq. ft.
Heating and cooling
- Cooling:3+ Zoned AC, Central Air
- Heating:3+ Zoned Heat, Forced Air, Natural Gas
Structure and exterior
- Roof:Shingle
- Year built:2011
- Building area:6,524 sq. ft.
- Lot area:0.29 Acres
Schools
- High school:Toms River East
- Middle school:TR Intr East
- Elementary school:East Dover
Utilities
- Water:Public, Well
- Sewer:Public Sewer
Finances and disclosures
- Price:$3,250,000
- Price per sq. ft.:$498.16
- Tax amount:$31,637 (2023)
New listings near 3414 Sandy Place
- New
 $650,000Active4 beds 2 baths1,770 sq. ft.
$650,000Active4 beds 2 baths1,770 sq. ft.39 Cypress Rd, TOMS RIVER, NJ 08753
MLS# NJOC2039334Listed by: RE/MAX AT BARNEGAT BAY - TOMS RIVER - New
 $499,900Active3 beds 3 baths1,399 sq. ft.
$499,900Active3 beds 3 baths1,399 sq. ft.1209 2nd Avenue, Toms River, NJ 08757
MLS# 22602524Listed by: ADK REALTY & CONSULTING SVCS - New
 $549,900Active3 beds 2 baths2,004 sq. ft.
$549,900Active3 beds 2 baths2,004 sq. ft.31 Mitchell Drive, Toms River, NJ 08755
MLS# 22602534Listed by: WEICHERT REALTORS-FORKED RIVER - New
 $399,900Active3 beds 1 baths1,280 sq. ft.
$399,900Active3 beds 1 baths1,280 sq. ft.121 Belmont Dr, TOMS RIVER, NJ 08757
MLS# NJOC2039492Listed by: RE/MAX AT BARNEGAT BAY - FORKED RIVER - New
 Listed by ERA$285,000Active2 beds 1 baths1,000 sq. ft.
Listed by ERA$285,000Active2 beds 1 baths1,000 sq. ft.7 Mount Kisco Drive, Toms River, NJ 08753
MLS# 22602516Listed by: ERA/ AMERICAN TOWNE REALTY - New
 $949,000Active3 beds 2 baths1,612 sq. ft.
$949,000Active3 beds 2 baths1,612 sq. ft.3124 Veeder Ave, Toms River Township, NJ 08753
MLS# 4007086Listed by: AGENCY ON THE AVE - New
 $649,000Active5 beds 3 baths
$649,000Active5 beds 3 baths27 Squire Court, Toms River, NJ 08753
MLS# 22602503Listed by: WEICHERT REALTORS - Open Sat, 1 to 3pmNew
 $295,000Active2 beds 1 baths916 sq. ft.
$295,000Active2 beds 1 baths916 sq. ft.74 Fox Glove, Toms River, NJ 08755
MLS# 22602462Listed by: RE/MAX REVOLUTION - Open Sat, 12 to 3pmNew
 $549,000Active3 beds 2 baths1,422 sq. ft.
$549,000Active3 beds 2 baths1,422 sq. ft.918 Raleigh Drive, Toms River, NJ 08753
MLS# 22602438Listed by: DEL VIRGINIA REALTORS - New
 $529,000Active4 beds 3 baths2,038 sq. ft.
$529,000Active4 beds 3 baths2,038 sq. ft.110 Dover Road, Toms River, NJ 08757
MLS# 22602455Listed by: HOMESMART FIRST ADVANTAGE
