523 Pheasant Lane, Toms River, NJ 08753
Local realty services provided by:ERA Central Realty Group
523 Pheasant Lane,Toms River, NJ 08753
$885,000
- 4 Beds
- 4 Baths
- 2,719 sq. ft.
- Single family
- Active
Listed by:monica kearns
Office:childers sotheby's intl realty
MLS#:22518672
Source:NJ_MOMLS
Price summary
- Price:$885,000
- Price per sq. ft.:$325.49
About this home
Charming Colonial with a Distinctive Victorian Flair! Step onto the inviting wrap-around porch and make your way to the private backyard oasis, where you'll discover a stunning pool and a fully equipped pool house designed for effortless entertaining. The pool house features its own kitchen, full bathroom, dressing room, cozy breakfast nook, and roll-down shutters for year-round comfort and protection from the elements.
Inside the main home, culinary enthusiasts will fall in love with the chef's kitchen, boasting top-of-the-line amenities including a Sub-Zero refrigerator, insta-hot water, built-in fryer, drawer cooler, cappuccino maker, warming drawers, and elegant limestone flooring — all thoughtfully designed for both function and style.
The first floor offers a spacious living room, large family room, formal dining room, home office, breakfast room, and a convenient half bath. Upstairs, you’ll find four generously sized bedrooms, two full baths, and a walk-in cedar closet for added storage and luxury.
Let your curiosity lead you to explore every inch of this remarkable, one-of-a-kind home — where character, comfort, and entertaining possibilities abound!
Contact an agent
Home facts
- Year built:1979
- Listing ID #:22518672
- Added:93 day(s) ago
- Updated:September 05, 2025 at 02:35 PM
Rooms and interior
- Bedrooms:4
- Total bathrooms:4
- Full bathrooms:2
- Half bathrooms:2
- Living area:2,719 sq. ft.
Heating and cooling
- Cooling:Central Air
- Heating:Natural Gas
Structure and exterior
- Roof:Shingle
- Year built:1979
- Building area:2,719 sq. ft.
- Lot area:0.44 Acres
Schools
- High school:Toms River East
- Middle school:TR Intr East
- Elementary school:Cedar Grove
Utilities
- Sewer:Public Sewer
Finances and disclosures
- Price:$885,000
- Price per sq. ft.:$325.49
- Tax amount:$9,169 (2024)
New listings near 523 Pheasant Lane
- New
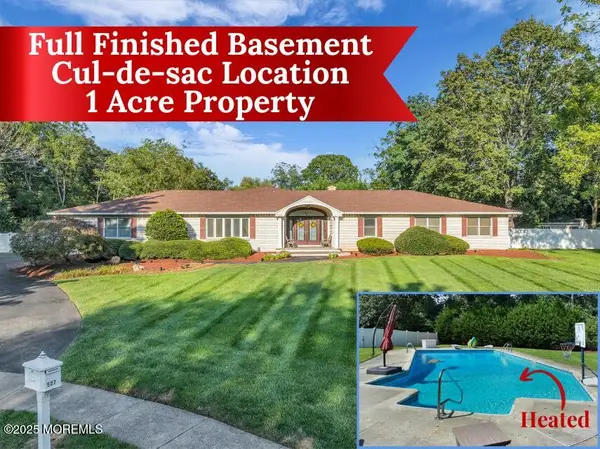 $1,499,000Active6 beds 4 baths8,048 sq. ft.
$1,499,000Active6 beds 4 baths8,048 sq. ft.527 Eagle Point Drive, Toms River, NJ 08753
MLS# 22529177Listed by: 1ST CLASS REAL ESTATE AGENCY - New
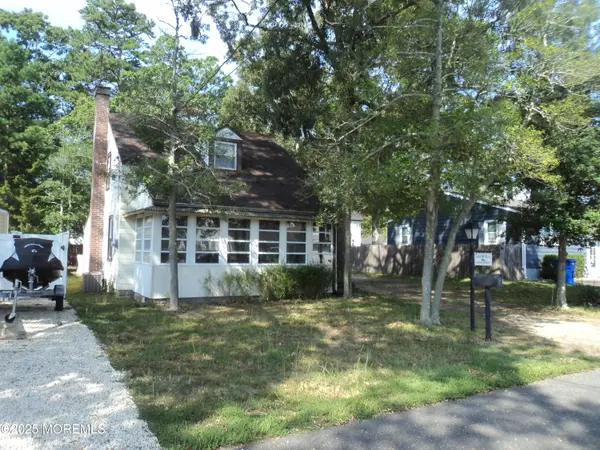 $425,000Active3 beds 2 baths888 sq. ft.
$425,000Active3 beds 2 baths888 sq. ft.128 George Road, Toms River, NJ 08753
MLS# 22529179Listed by: EXIT REALTY JERSEY SHORE - New
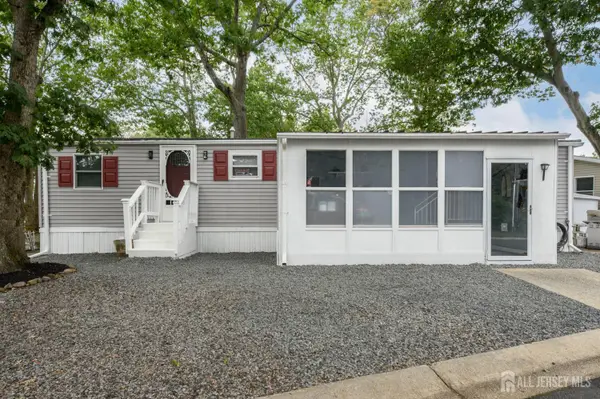 $179,999Active1 beds 1 baths
$179,999Active1 beds 1 baths-57 Roberts Road, Toms River, NJ 08755
MLS# 2604474RListed by: RE/MAX 1ST ADVANTAGE - Open Sat, 1 to 4pmNew
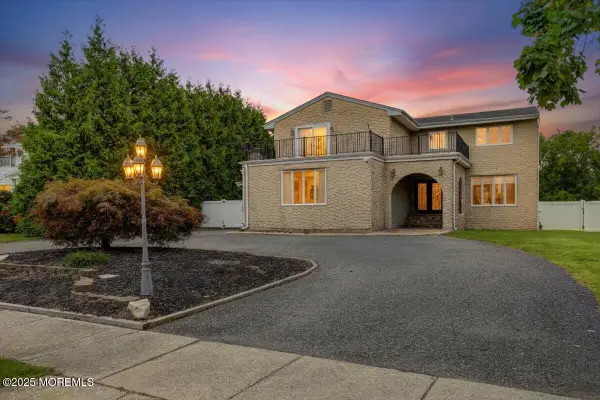 $724,900Active4 beds 5 baths3,316 sq. ft.
$724,900Active4 beds 5 baths3,316 sq. ft.1004 Sheila Drive, Toms River, NJ 08753
MLS# 22529154Listed by: KELLER WILLIAMS REALTY CENTRAL MONMOUTH - New
 $369,000Active2 beds 2 baths1,232 sq. ft.
$369,000Active2 beds 2 baths1,232 sq. ft.6 Redlands Court, Toms River, NJ 08757
MLS# 22529158Listed by: KELLER WILLIAMS REALTY OCEAN LIVING - New
 $179,999Active1 beds 1 baths
$179,999Active1 beds 1 baths57 Roberts Road, Toms River, NJ 08755
MLS# 22529165Listed by: RE/MAX 1ST. ADVANTAGE - New
 $649,999Active4 beds 3 baths2,600 sq. ft.
$649,999Active4 beds 3 baths2,600 sq. ft.128 Joanna Drive, Toms River, NJ 08753
MLS# 22520466Listed by: REAL BROKER, LLC- TOMS RIVER - New
 $549,900Active7 beds 4 baths2,840 sq. ft.
$549,900Active7 beds 4 baths2,840 sq. ft.1930 Windsor Avenue, Toms River, NJ 08753
MLS# 22529094Listed by: JASON MITCHELL REAL ESTATE NEW JERSEY - New
 $1,700,000Active4 beds 4 baths4,280 sq. ft.
$1,700,000Active4 beds 4 baths4,280 sq. ft.1894 Charlton Circle, Toms River, NJ 08755
MLS# 22529082Listed by: WEICHERT REALTORS-SHIP BOTTOM - Coming Soon
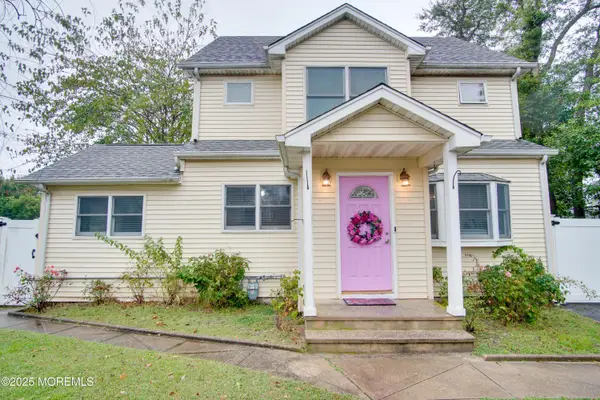 $435,000Coming Soon3 beds 2 baths
$435,000Coming Soon3 beds 2 baths514 George Road, Toms River, NJ 08753
MLS# 22529067Listed by: REAL BROKER, LLC- RED BANK
