527 Eagle Point Drive, Toms River, NJ 08753
Local realty services provided by:ERA Boniakowski Real Estate
Listed by: michael c harbord
Office: 1st class real estate agency
MLS#:22535525
Source:NJ_MOMLS
Price summary
- Price:$1,349,000
- Price per sq. ft.:$316.37
About this home
Discover an incredible opportunity to own over 8,000 square feet of ''combined'' living space in one of Toms River's most desirable cul-de-sac locations. This expansive ranch offers 4 bedrooms and 3.5 baths on the main level, plus a beautifully finished 3,784 sqft lower level perfect for multi-generational living, recreation, or entertainment. Set on a full acre of property, the home provides privacy, space, and endless possibilities—whether you envision a resort-style backyard, or simply plenty of room to spread out, this home is for you. Inside, the main level spans 4,264 sqft with generously sized rooms, a large kitchen, and an easy, functional layout. The massive lower level includes 2 additional bedrooms, a theater room, rec room, storage rooms, and multiple flexible-use spaces. With a compelling price and tremendous square footage, this is one of the best values in the area for buyers seeking space, privacy, and opportunity. Ranch homes of this size and style rarely come to marketschedule your showing today!
Contact an agent
Home facts
- Year built:1979
- Listing ID #:22535525
- Added:49 day(s) ago
- Updated:December 17, 2025 at 06:56 PM
Rooms and interior
- Bedrooms:6
- Total bathrooms:4
- Full bathrooms:3
- Half bathrooms:1
- Living area:4,264 sq. ft.
Heating and cooling
- Cooling:3+ Zoned AC, Central Air
- Heating:3+ Zoned Heat, Forced Air, Natural Gas
Structure and exterior
- Roof:Shingle
- Year built:1979
- Building area:4,264 sq. ft.
- Lot area:1 Acres
Schools
- High school:Toms River North
- Middle school:TR Intr North
- Elementary school:North Dover
Utilities
- Water:Public
- Sewer:Public Sewer
Finances and disclosures
- Price:$1,349,000
- Price per sq. ft.:$316.37
- Tax amount:$16,139 (2025)
New listings near 527 Eagle Point Drive
- New
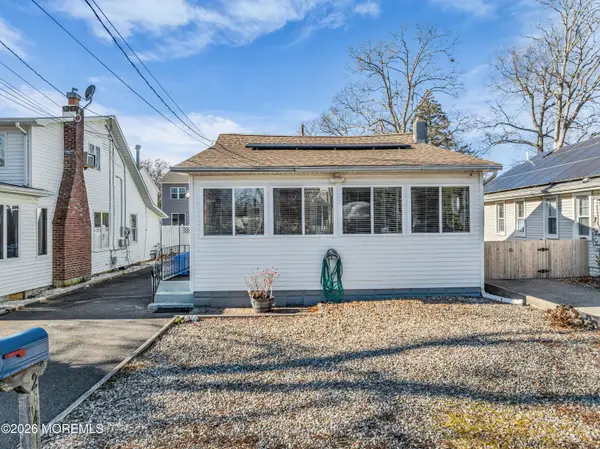 $317,000Active3 beds 2 baths
$317,000Active3 beds 2 baths204 Fischer Boulevard, Toms River, NJ 08753
MLS# 22601535Listed by: DEFELICE REALTY GROUP, LLC - Open Sun, 12 to 3pmNew
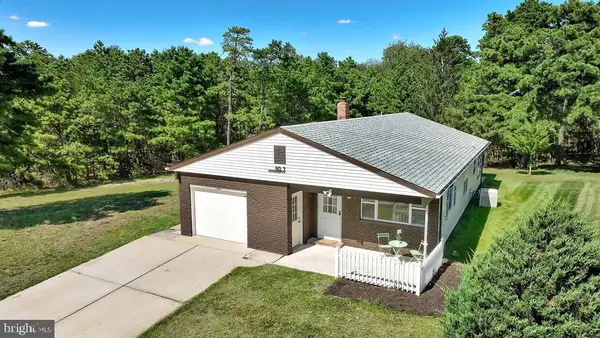 $389,900Active2 beds 2 baths1,232 sq. ft.
$389,900Active2 beds 2 baths1,232 sq. ft.7 Bordeaux Ct, TOMS RIVER, NJ 08757
MLS# NJOC2039278Listed by: BHHS ZACK SHORE REALTORS - New
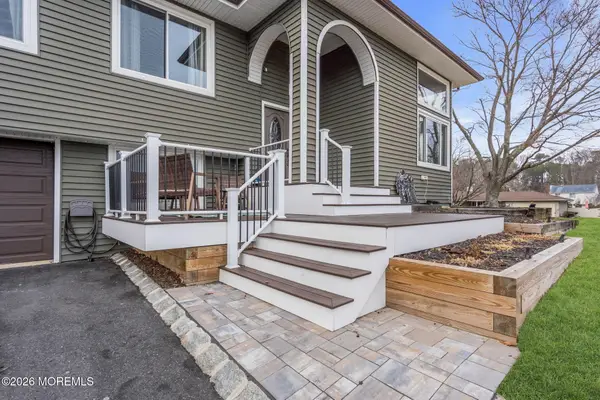 $699,000Active4 beds 2 baths2,275 sq. ft.
$699,000Active4 beds 2 baths2,275 sq. ft.7 Apache Drive, Toms River, NJ 08753
MLS# 22601480Listed by: CROSSROADS REALTY OCEAN CTY REGIONAL OFFICE - New
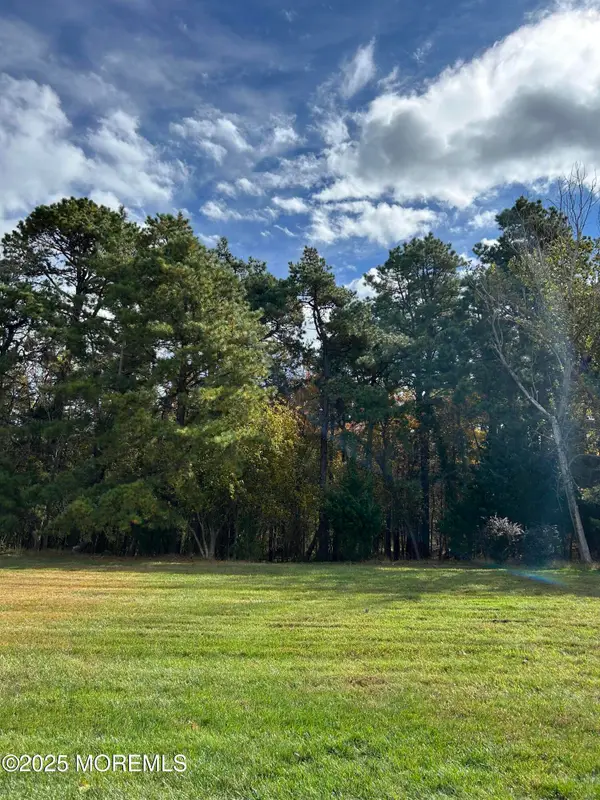 $469,999Active2 beds 2 baths1,364 sq. ft.
$469,999Active2 beds 2 baths1,364 sq. ft.199 Cabrillo Boulevard, Toms River, NJ 08757
MLS# 22601486Listed by: C21/ SOLID GOLD REALTY - Coming SoonOpen Sun, 12 to 3pm
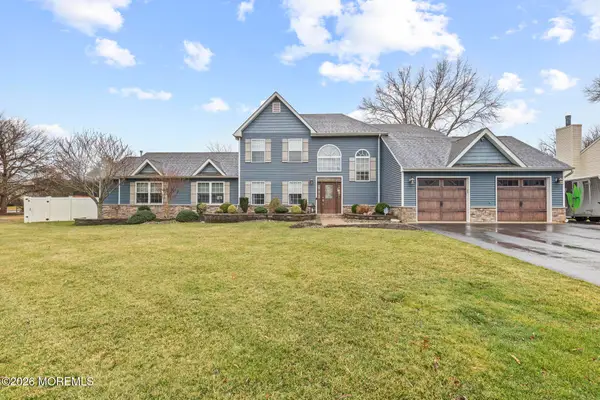 $875,000Coming Soon4 beds 5 baths
$875,000Coming Soon4 beds 5 baths647 Hugo Drive, Toms River, NJ 08753
MLS# 22601500Listed by: WEICHERT REALTORS-TOMS RIVER - Open Sun, 1:30 to 3pmNew
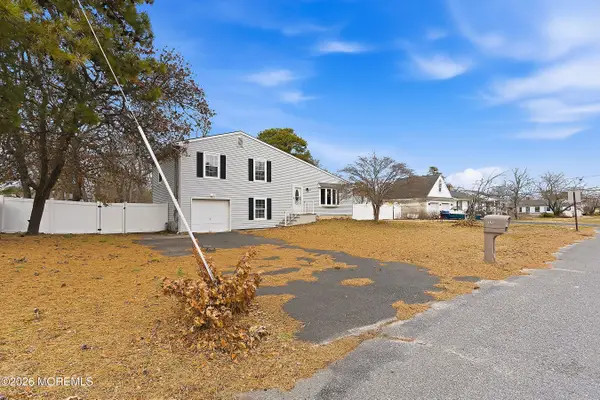 $579,000Active3 beds 2 baths1,512 sq. ft.
$579,000Active3 beds 2 baths1,512 sq. ft.725 Birmingham Avenue, Toms River, NJ 08757
MLS# 22601394Listed by: IMPERIAL REAL ESTATE AGENCY - Coming Soon
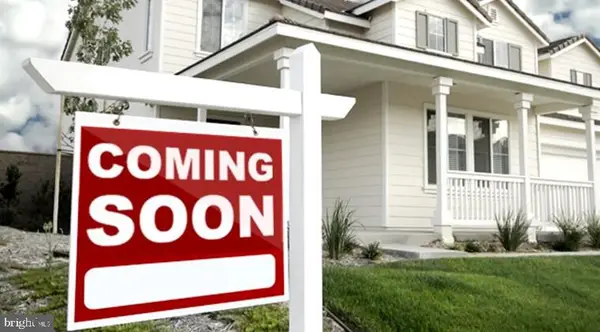 $479,000Coming Soon4 beds 2 baths
$479,000Coming Soon4 beds 2 baths1917 Red Cedar St, TOMS RIVER, NJ 08753
MLS# NJOC2039260Listed by: REDFIN - Open Sun, 12 to 2pmNew
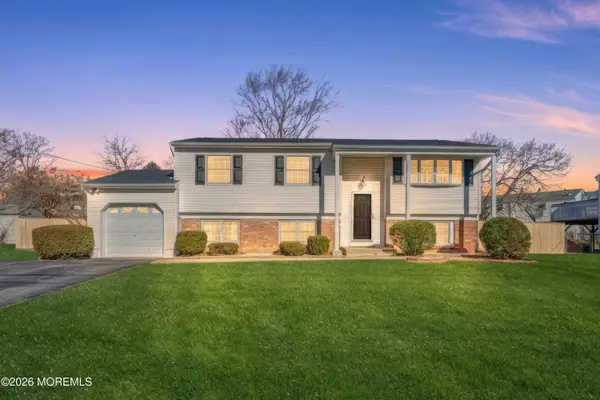 $575,000Active5 beds 2 baths1,874 sq. ft.
$575,000Active5 beds 2 baths1,874 sq. ft.360 Colonial Drive, Toms River, NJ 08753
MLS# 22600302Listed by: REAL BROKER, LLC- TOMS RIVER - Open Sun, 1 to 3pmNew
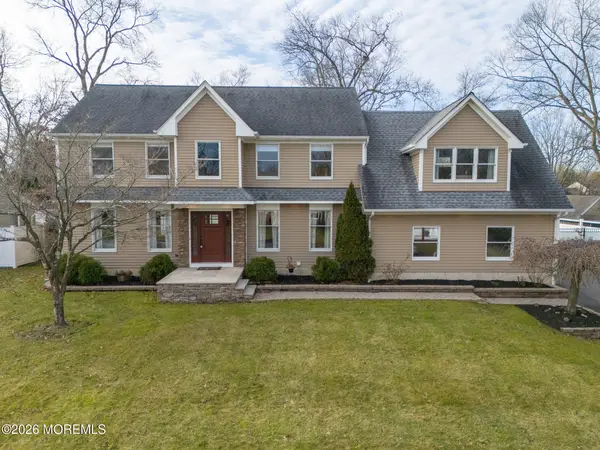 $725,000Active4 beds 5 baths2,364 sq. ft.
$725,000Active4 beds 5 baths2,364 sq. ft.13 Morningside Drive, Toms River, NJ 08755
MLS# 22601386Listed by: KELLER WILLIAMS REAL ESTATE-CLINTON - Coming SoonOpen Sat, 11am to 2pm
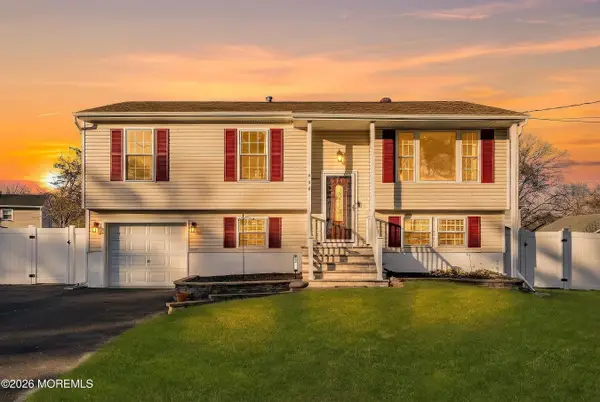 $549,900Coming Soon4 beds 3 baths
$549,900Coming Soon4 beds 3 baths636 Hill Road, Toms River, NJ 08753
MLS# 22601376Listed by: EXP REALTY
