1012 Franklin St, Trenton, NJ 08610
Local realty services provided by:ERA Martin Associates
1012 Franklin St,Trenton, NJ 08610
$345,000
- 3 Beds
- 2 Baths
- 1,280 sq. ft.
- Single family
- Active
Listed by: frank gonzalez
Office: diamond homes realty
MLS#:NJME2058140
Source:BRIGHTMLS
Price summary
- Price:$345,000
- Price per sq. ft.:$269.53
About this home
Welcome to this amazing detached single family home with 3 bedrooms and 2 bathrooms! Conveniently located close to all highways, train stations, and Trenton Airport. Franklin park is right across the street so you and your family can take a stroll or play at the playground. As you come up the steps you are greeted with a front porch that’s perfect to relax and oversee the park. Then you are welcomed with a large living room and the kitchen/dining room is located in the back. Parking is available in the back of the home through the back alley. There is also a large shed to store your lawn care. As you make your way upstairs you are greeted by 3 bedrooms and 1 bathroom. The basement is also finished that includes a large family room and 1 full bathroom. There is also a separate entrance from the basement to the side of the house. Gas utilities and central air makes this home a winner. Updated kitchen and bathrooms. Seller will obtain CO. Come check this home out before it’s too late!
** ASK THE LISTING AGENT HOW YOU CAN GET 1% LOWER INTEREST RATE ON A 30 YEAR FIXED MORTGAGE, A $6000 FIRST TIME HOMEBUYERS CREDIT, AND PAY NO PRIVATE MORTGAGE INSURANCE (PMI) IF YOU PUT LESS THAN 20% DOWN PAYMENT**
Contact an agent
Home facts
- Year built:1920
- Listing ID #:NJME2058140
- Added:263 day(s) ago
- Updated:January 03, 2026 at 02:39 PM
Rooms and interior
- Bedrooms:3
- Total bathrooms:2
- Full bathrooms:2
- Living area:1,280 sq. ft.
Heating and cooling
- Cooling:Central A/C
- Heating:Forced Air, Natural Gas
Structure and exterior
- Year built:1920
- Building area:1,280 sq. ft.
- Lot area:0.06 Acres
Utilities
- Water:Public
- Sewer:Public Sewer
Finances and disclosures
- Price:$345,000
- Price per sq. ft.:$269.53
- Tax amount:$5,157 (2024)
New listings near 1012 Franklin St
- New
 $370,000Active5 beds 5 baths
$370,000Active5 beds 5 baths547 Perry, Trenton City, NJ 08618
MLS# 4003279Listed by: WEICHERT REALTORS - Open Sat, 11am to 1pmNew
 $385,000Active3 beds 3 baths1,500 sq. ft.
$385,000Active3 beds 3 baths1,500 sq. ft.840--aft Parkside, TRENTON, NJ 08618
MLS# NJME2071160Listed by: COLDWELL BANKER RESIDENTIAL BROKERAGE - PRINCETON - New
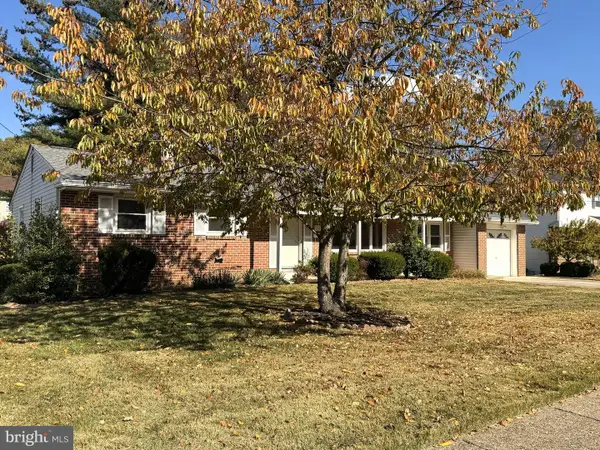 $399,900Active3 beds 3 baths1,366 sq. ft.
$399,900Active3 beds 3 baths1,366 sq. ft.16 Dewberry Dr, TRENTON, NJ 08610
MLS# NJME2069206Listed by: BHHS FOX & ROACH - PRINCETON - New
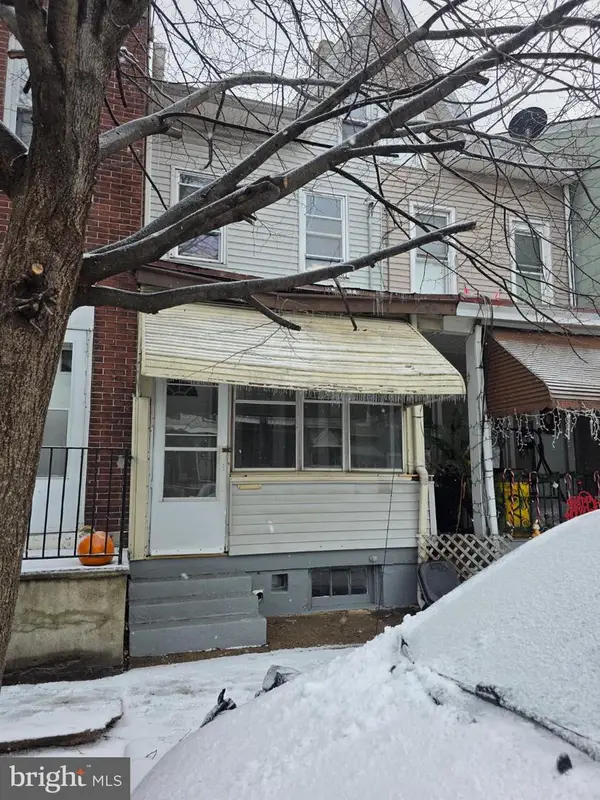 $225,000Active-- beds 4 baths1,047 sq. ft.
$225,000Active-- beds 4 baths1,047 sq. ft.1210 Chestnut Ave, TRENTON, NJ 08611
MLS# NJME2071076Listed by: COLDWELL BANKER RESIDENTIAL BROKERAGE-PRINCETON JCT - New
 $245,000Active3 beds 1 baths1,482 sq. ft.
$245,000Active3 beds 1 baths1,482 sq. ft.760 Centre Street, Trenton, NJ 08611
MLS# 22537296Listed by: REAL BROKER, LLC - New
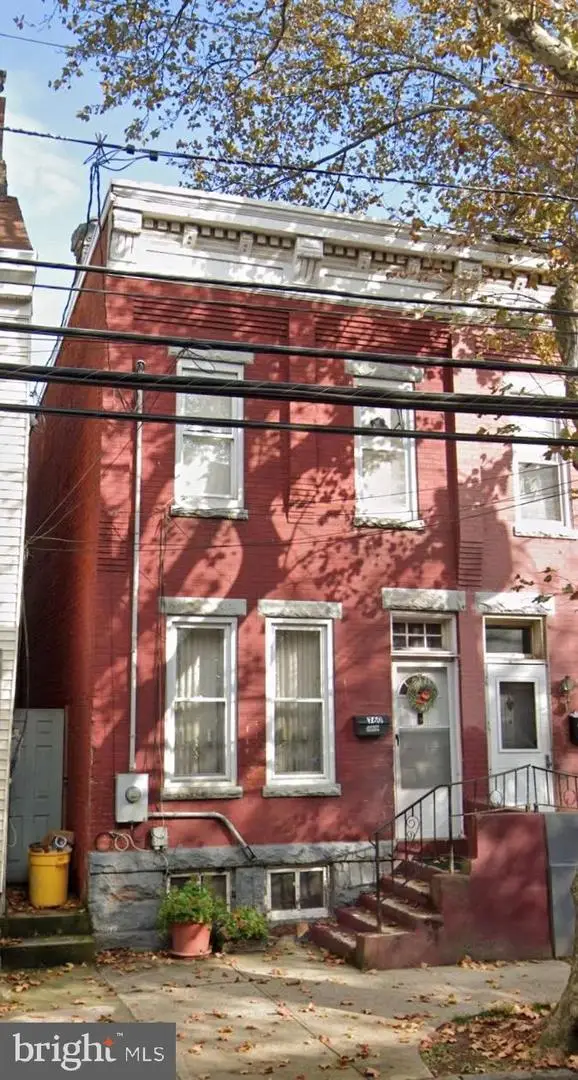 $245,000Active3 beds 1 baths1,423 sq. ft.
$245,000Active3 beds 1 baths1,423 sq. ft.760 Centre St, TRENTON, NJ 08611
MLS# NJME2071070Listed by: REAL BROKER, LLC - New
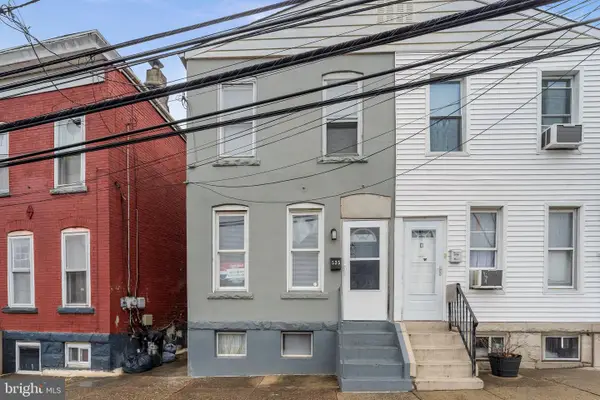 $199,900Active3 beds 2 baths1,223 sq. ft.
$199,900Active3 beds 2 baths1,223 sq. ft.535 Brunswick Ave, TRENTON, NJ 08638
MLS# NJME2070984Listed by: RE/MAX COMMUNITY-WILLIAMSTOWN 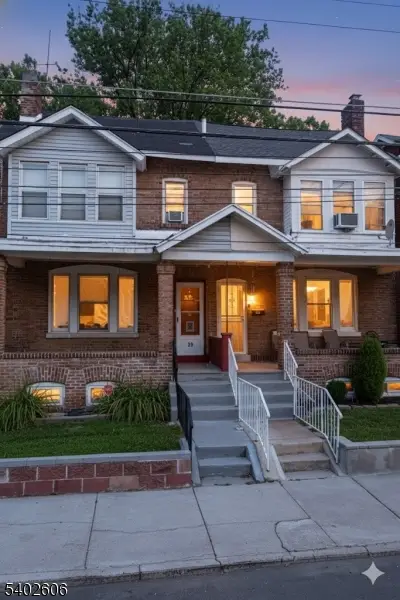 $250,000Active4 beds 1 baths
$250,000Active4 beds 1 baths39 Laurel Avenue, Trenton City, NJ 08618
MLS# 4002451Listed by: REALTY ONE GROUP PARAMOUNT- Coming Soon
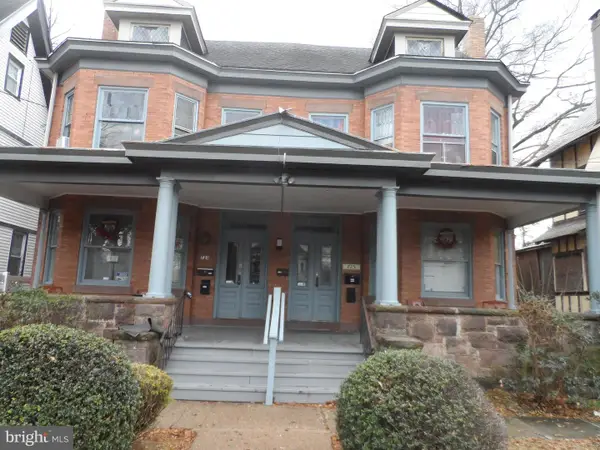 $520,000Coming Soon9 beds -- baths
$520,000Coming Soon9 beds -- baths723--725 State, TRENTON, NJ 08618
MLS# NJME2070998Listed by: GARCIA REALTORS 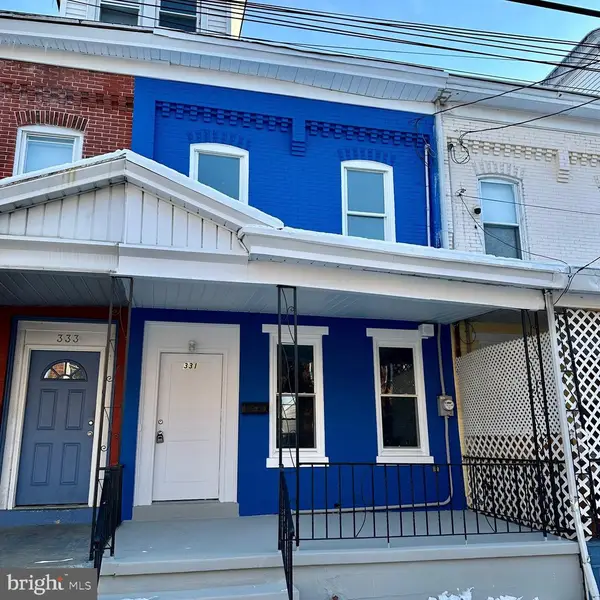 $275,000Active4 beds 2 baths1,520 sq. ft.
$275,000Active4 beds 2 baths1,520 sq. ft.331 Tyler St, TRENTON, NJ 08609
MLS# NJME2070996Listed by: DIDONATO REALTY COMPANY INC
