102 - 104 Randall Ave, Trenton, NJ 08611
Local realty services provided by:O'BRIEN REALTY ERA POWERED
102 - 104 Randall Ave,Trenton, NJ 08611
$365,000
- 3 Beds
- 2 Baths
- 1,294 sq. ft.
- Single family
- Active
Listed by: sara d guadron
Office: coldwell banker residential brokerage-princeton jct
MLS#:NJME2065236
Source:BRIGHTMLS
Price summary
- Price:$365,000
- Price per sq. ft.:$282.07
About this home
✨ Come See This Beautifully Renovated Home! ✨
Welcome to this charming home in the heart of Lalor Street! 🏡 Featuring 3 modest bedrooms, 1 full bath, and 1 new half bath, this property is move-in ready. The brand-new kitchen offers ample space for cooking and entertaining, featuring an enclosed porch that can easily serve as extra storage or a pantry. ✨ All-new laminate floors add a modern touch throughout.
🚗 Bonus: The sale includes an additional lot with enough space to create a driveway that fits up to 4 cars – perfect for your convenience. 🌿 Bring your imagination and make the outdoor space truly yours!
✅ Seller will provide the Certificate of Occupancy.
📅 Schedule your appointment today — this is an opportunity you don’t want to miss!
Contact an agent
Home facts
- Year built:1926
- Listing ID #:NJME2065236
- Added:157 day(s) ago
- Updated:February 17, 2026 at 02:35 PM
Rooms and interior
- Bedrooms:3
- Total bathrooms:2
- Full bathrooms:1
- Half bathrooms:1
- Living area:1,294 sq. ft.
Heating and cooling
- Cooling:Window Unit(s)
- Heating:Forced Air, Natural Gas
Structure and exterior
- Roof:Shingle
- Year built:1926
- Building area:1,294 sq. ft.
- Lot area:0.06 Acres
Schools
- High school:TRENTON CENTRAL HIGH SCHOOL - WEST CAMPUS
Utilities
- Water:Public
- Sewer:No Septic System
Finances and disclosures
- Price:$365,000
- Price per sq. ft.:$282.07
- Tax amount:$4,286 (2024)
New listings near 102 - 104 Randall Ave
- New
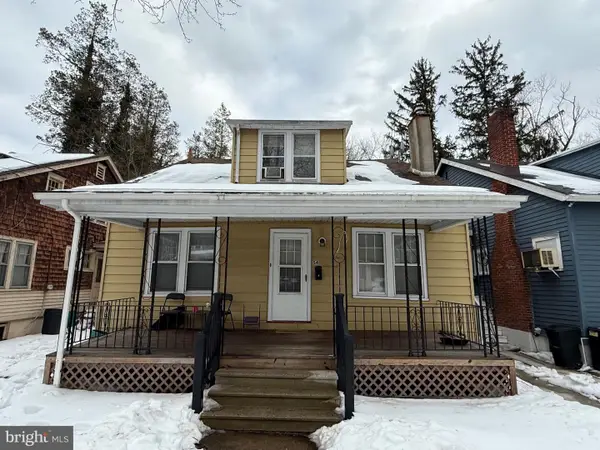 $320,000Active3 beds -- baths1,485 sq. ft.
$320,000Active3 beds -- baths1,485 sq. ft.54 Maple Ave, TRENTON, NJ 08618
MLS# NJME2072680Listed by: COLDWELL BANKER RESIDENTIAL BROKERAGE-PRINCETON JCT - New
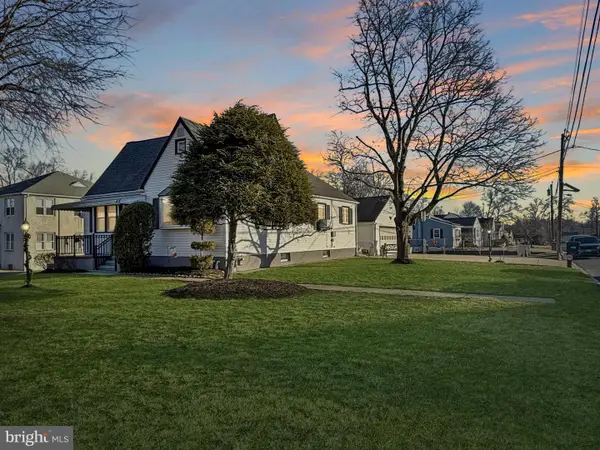 $448,000Active4 beds 2 baths1,993 sq. ft.
$448,000Active4 beds 2 baths1,993 sq. ft.539 Us Highway 206, TRENTON, NJ 08610
MLS# NJBL2102954Listed by: RE/MAX AT HOME - New
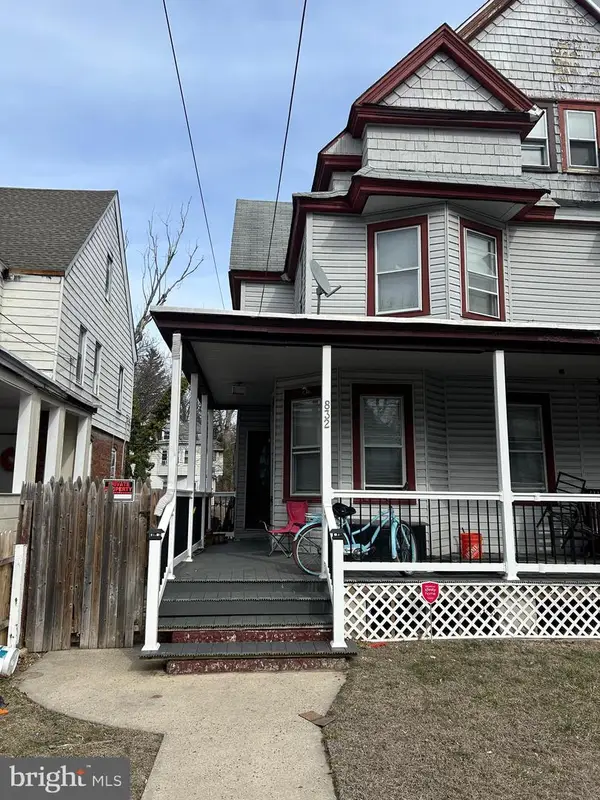 $175,000Active6 beds 2 baths1,981 sq. ft.
$175,000Active6 beds 2 baths1,981 sq. ft.832 Carteret Ave, TRENTON, NJ 08618
MLS# NJME2072764Listed by: HARKES REALTY AND ASSOCIATES - Coming Soon
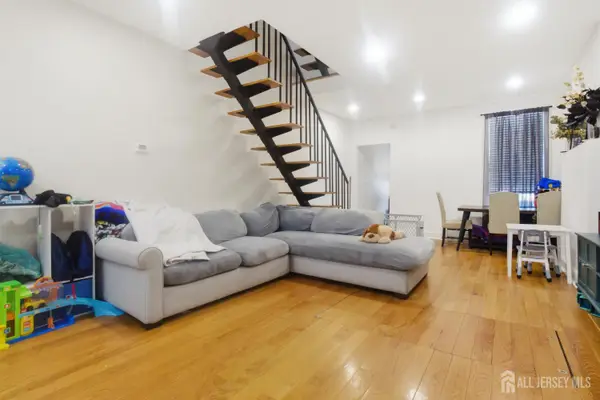 $315,000Coming Soon3 beds 2 baths
$315,000Coming Soon3 beds 2 baths-245 Clay Street, Trenton, NJ 08611
MLS# 2610538RListed by: HALO REALTY - New
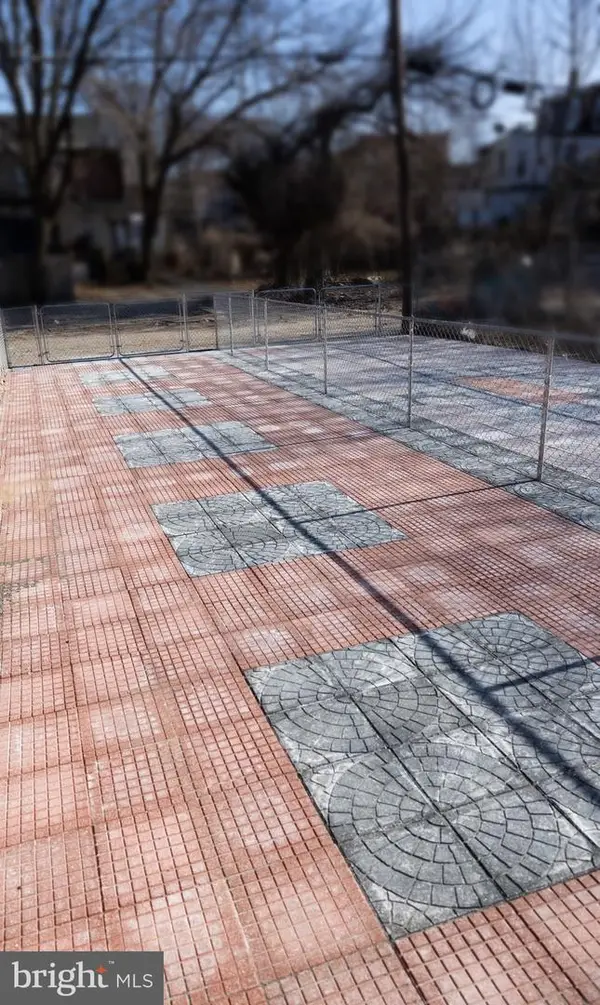 $250,000Active3 beds 2 baths2,032 sq. ft.
$250,000Active3 beds 2 baths2,032 sq. ft.117 Walnut Ave, TRENTON, NJ 08609
MLS# NJME2072754Listed by: KELLER WILLIAMS REAL ESTATE - PRINCETON - New
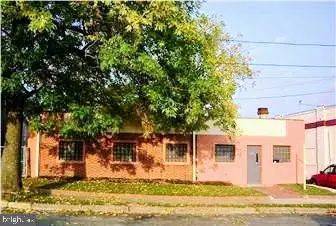 $588,000Active1 beds 1 baths2,724 sq. ft.
$588,000Active1 beds 1 baths2,724 sq. ft.530 Spruce St, TRENTON, NJ 08638
MLS# NJME2072692Listed by: KELLER WILLIAMS PREMIER - New
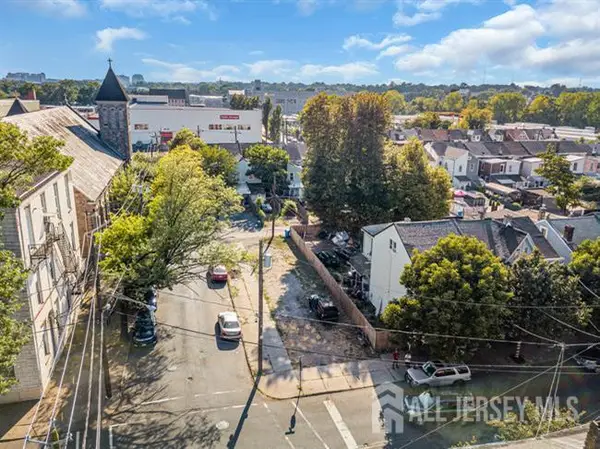 $65,000Active0.08 Acres
$65,000Active0.08 Acres-101-103 Sherman Avenue, Trenton, NJ 08638
MLS# 2610636RListed by: RE/MAX 1ST ADVANTAGE - New
 $324,000Active2 beds 3 baths1,260 sq. ft.
$324,000Active2 beds 3 baths1,260 sq. ft.3 Van Buren Pl, TRENTON, NJ 08648
MLS# NJME2072492Listed by: HOUWZER LLC-HADDONFIELD - New
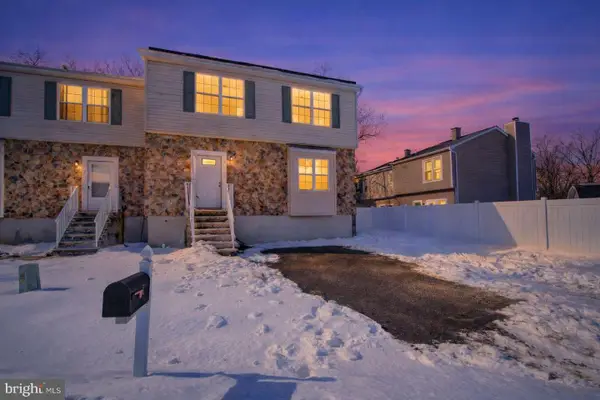 $399,999Active3 beds 3 baths1,463 sq. ft.
$399,999Active3 beds 3 baths1,463 sq. ft.1 Kent Ct, TRENTON, NJ 08648
MLS# NJME2072568Listed by: KELLER WILLIAMS PREFERRED PROPERTIES - New
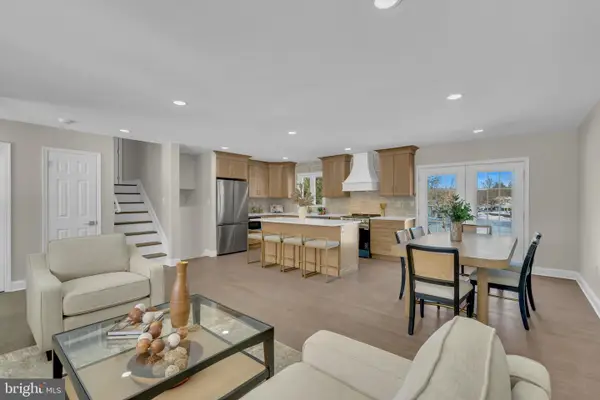 $675,000Active3 beds 3 baths1,896 sq. ft.
$675,000Active3 beds 3 baths1,896 sq. ft.568 Flock Rd, TRENTON, NJ 08690
MLS# NJME2072574Listed by: RE/MAX REVOLUTION

