137 Cornwall Ave, TRENTON, NJ 08618
Local realty services provided by:ERA Reed Realty, Inc.

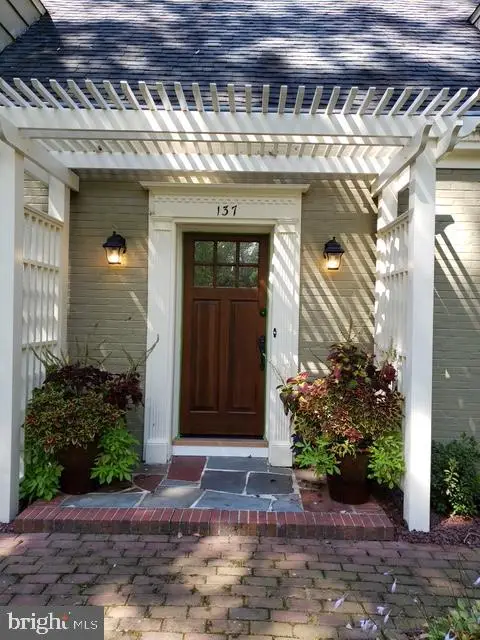
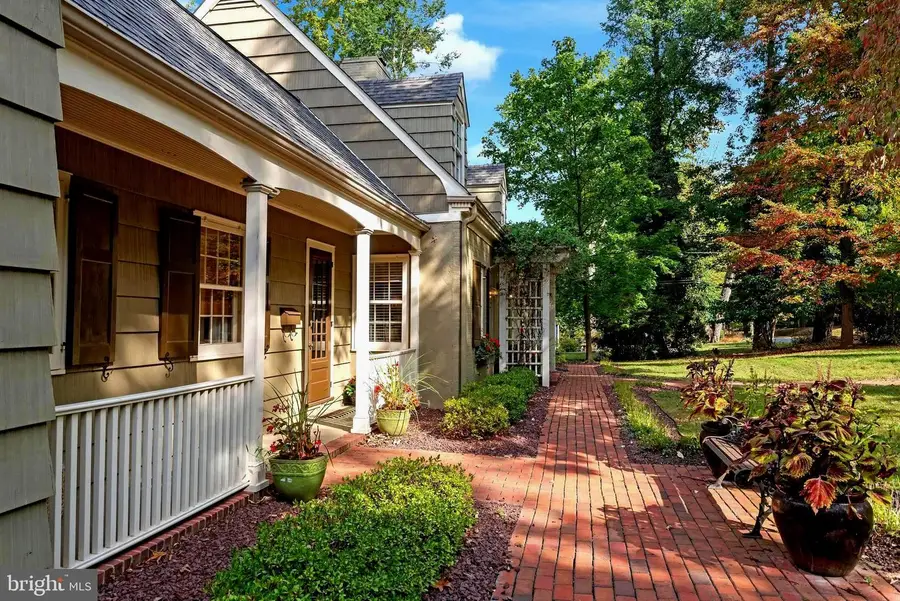
137 Cornwall Ave,TRENTON, NJ 08618
$549,000
- 3 Beds
- 3 Baths
- 2,378 sq. ft.
- Single family
- Active
Listed by:linda reid
Office:bhhs fox & roach hopewell valley
MLS#:NJME2054264
Source:BRIGHTMLS
Price summary
- Price:$549,000
- Price per sq. ft.:$230.87
About this home
Come visit Hiltonia.This classic and professionally decorated Cape Cod home is set on a large, mature landscaped lot in Hiltonia. A formal center foyer provides access to the living room, formal dining room and breakfast room that looks out to the back yard. The kitchen, breakfast room, den and screen porch are across the back of the first floor. The side porch entry is into a hallway leading to a private bedroom and full bath and has potential to be a private at home office or in-law suite. The updated kitchen has Wood-Mode cabinets, high end gas slide in range, quartz countertops & solid red oak floor. There is outside access to a patio & the backyard. Off the breakfast room is a cozy den with a gas stove and access to the screen porch. On the 2nd floor are 2 large bedrooms, full bath and a center landing wide enough for a reading or sitting nook (an attic access panel for floored attic storage) all rooms have crown and architectural moldings. The center stairway divides the lower level to a family room with gas FP, bar with storage and a large screen TV. The other half of the lower level has the laundry, powder room and exercise & storage space. There are also stairs to the back yard. Heat is gas hot air heat and CA. The 50-gallon hot water and roof are both new this year.
Contact an agent
Home facts
- Year built:1950
- Listing Id #:NJME2054264
- Added:189 day(s) ago
- Updated:August 15, 2025 at 01:53 PM
Rooms and interior
- Bedrooms:3
- Total bathrooms:3
- Full bathrooms:2
- Half bathrooms:1
- Living area:2,378 sq. ft.
Heating and cooling
- Cooling:Central A/C
- Heating:Forced Air, Natural Gas
Structure and exterior
- Roof:Architectural Shingle
- Year built:1950
- Building area:2,378 sq. ft.
- Lot area:0.48 Acres
Utilities
- Water:Public
- Sewer:Public Sewer
Finances and disclosures
- Price:$549,000
- Price per sq. ft.:$230.87
- Tax amount:$10,859 (2023)
New listings near 137 Cornwall Ave
- Open Sun, 1 to 3pmNew
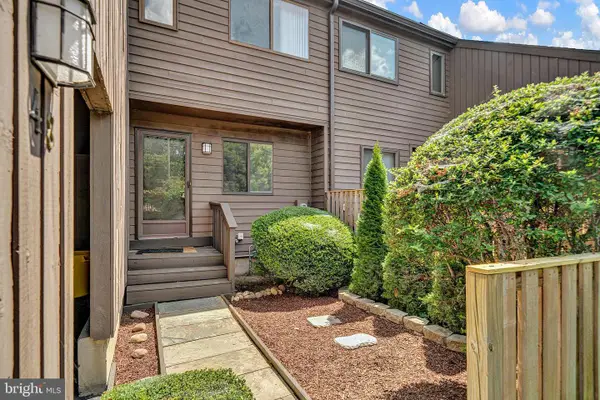 $367,900Active2 beds 2 baths1,752 sq. ft.
$367,900Active2 beds 2 baths1,752 sq. ft.48 Jacob Ct, TRENTON, NJ 08628
MLS# NJME2064102Listed by: CORCORAN SAWYER SMITH - New
 $250,000Active5 beds 2 baths1,724 sq. ft.
$250,000Active5 beds 2 baths1,724 sq. ft.617 Beatty Street, Trenton, NJ 08611
MLS# 22524662Listed by: IMPERIAL REAL ESTATE AGENCY - New
 $265,000Active-- beds -- baths1,484 sq. ft.
$265,000Active-- beds -- baths1,484 sq. ft.1325 S Broad St, TRENTON, NJ 08610
MLS# NJME2064128Listed by: BHHS FOX & ROACH - ROBBINSVILLE  $250,000Active2 beds 2 baths1,527 sq. ft.
$250,000Active2 beds 2 baths1,527 sq. ft.-350 S Broad Street #305, Trenton, NJ 08608
MLS# 2514109RListed by: WEICHERT SOUTH JERSEY INC $550,000Active6 beds 3 baths3,025 sq. ft.
$550,000Active6 beds 3 baths3,025 sq. ft.-15 Kensington Avenue, Trenton, NJ 08618
MLS# 2561520MListed by: KELLER WILLIAMS PREMIER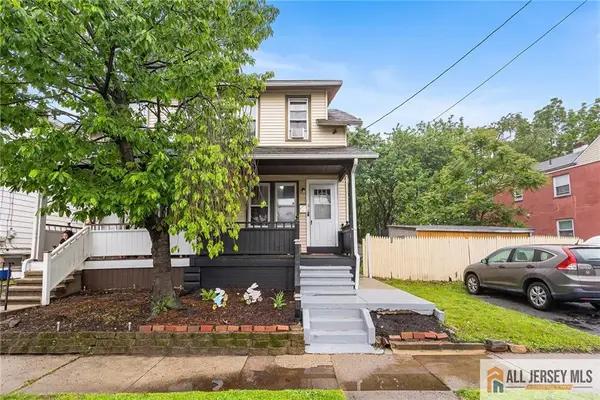 $299,000Active3 beds 1 baths1,238 sq. ft.
$299,000Active3 beds 1 baths1,238 sq. ft.-34 Francis Avenue, Trenton, NJ 08629
MLS# 2561755MListed by: REDFIN CORPORATION- New
 $385,000Active5 beds 3 baths2,728 sq. ft.
$385,000Active5 beds 3 baths2,728 sq. ft.1054 Stuyvesant Ave, TRENTON, NJ 08618
MLS# NJME2063924Listed by: EXP REALTY, LLC - New
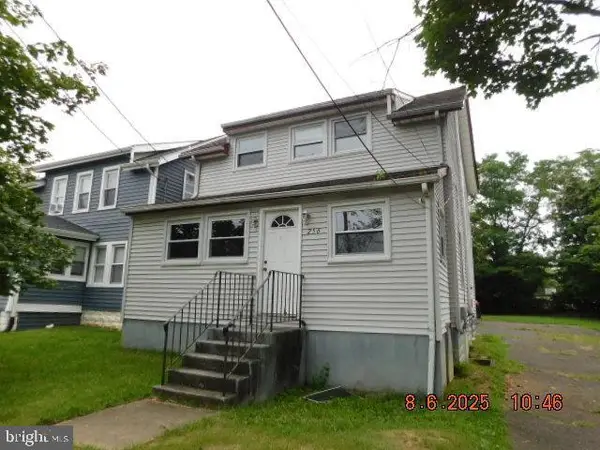 $219,900Active3 beds 2 baths1,248 sq. ft.
$219,900Active3 beds 2 baths1,248 sq. ft.256 Ewingville Rd, TRENTON, NJ 08638
MLS# NJME2064094Listed by: KELLER WILLIAMS CORNERSTONE REALTY - New
 $400,000Active4 beds 3 baths3,456 sq. ft.
$400,000Active4 beds 3 baths3,456 sq. ft.254 S Olden Ave, TRENTON, NJ 08629
MLS# NJME2062952Listed by: REALTY ONE GROUP CENTRAL - New
 $409,000Active6 beds -- baths2,944 sq. ft.
$409,000Active6 beds -- baths2,944 sq. ft.209 E Front St, TRENTON, NJ 08611
MLS# NJME2064060Listed by: THE REAL ESTATE COMPANY

