1447 S Clinton Ave, Trenton, NJ 08610
Local realty services provided by:ERA Reed Realty, Inc.
Listed by: sharif hatab
Office: bhhs fox & roach - robbinsville
MLS#:NJME2063630
Source:BRIGHTMLS
Price summary
- Price:$214,900
- Price per sq. ft.:$179.08
About this home
Charming 2-Story Home in the Heart of Trenton! Welcome to a solid 3-bedroom, 1-bath home located in the Franklin Park neighborhood. This property offers timeless charm with a host of modern upgrades, making it an excellent choice for homeowners or investors alike. Step inside to discover a brand-new kitchen featuring 42-inch white shaker cabinets, sparkle white quartz countertops, tile backsplash, and all new appliances. Luxury vinyl plank flooring enhances both the kitchen and laundry areas, while the updated bathroom features ceramic tile finishes for a fresh, clean look. The original hardwood floors throughout the home have been beautifully stained and polyurethane, preserving their character while adding a polished finish. Additional updates include a new front porch, new siding and trim, new windows throughout, and a new roof, offering peace of mind for years to come. Inside, the home also boasts a newer furnace, water heater, and upgraded electrical service. Enjoy generously sized bedrooms, a full basement, and both front and rear porches—perfect for relaxing or entertaining. The private fenced backyard adds even more value. With public water and sewer, gas heating via radiators, and a convenient location near public transportation, shopping, schools, and major roadways, this home combines comfort, functionality, and potential. Schedule your showing today!
Contact an agent
Home facts
- Year built:1910
- Listing ID #:NJME2063630
- Added:142 day(s) ago
- Updated:December 29, 2025 at 02:34 PM
Rooms and interior
- Bedrooms:3
- Total bathrooms:1
- Full bathrooms:1
- Living area:1,200 sq. ft.
Heating and cooling
- Cooling:Wall Unit
- Heating:Hot Water, Natural Gas
Structure and exterior
- Roof:Shingle
- Year built:1910
- Building area:1,200 sq. ft.
- Lot area:0.02 Acres
Schools
- High school:TRENTON CENTRAL H.S.
- Middle school:GRACE A. DUNN M.S.
- Elementary school:FRANKLIN E.S.
Utilities
- Water:Public
- Sewer:Public Sewer
Finances and disclosures
- Price:$214,900
- Price per sq. ft.:$179.08
- Tax amount:$3,010 (2024)
New listings near 1447 S Clinton Ave
- New
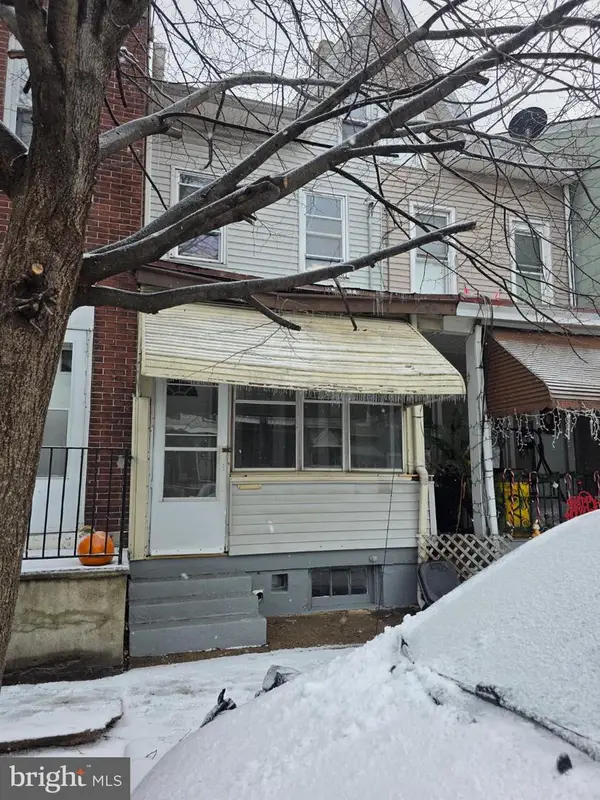 $225,000Active-- beds 4 baths1,047 sq. ft.
$225,000Active-- beds 4 baths1,047 sq. ft.1210 Chestnut Ave, TRENTON, NJ 08611
MLS# NJME2071076Listed by: COLDWELL BANKER RESIDENTIAL BROKERAGE-PRINCETON JCT - Open Sat, 11am to 1pmNew
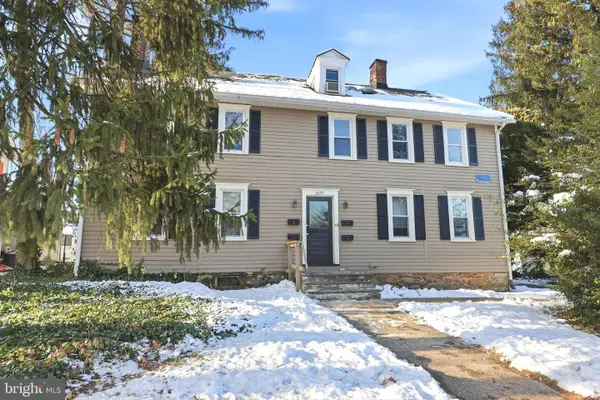 $875,000Active8 beds -- baths3,964 sq. ft.
$875,000Active8 beds -- baths3,964 sq. ft.2695 Main St, TRENTON, NJ 08648
MLS# NJME2071074Listed by: COLDWELL BANKER RESIDENTIAL BROKERAGE-PRINCETON JCT - New
 $245,000Active3 beds 1 baths1,482 sq. ft.
$245,000Active3 beds 1 baths1,482 sq. ft.760 Centre Street, Trenton, NJ 08611
MLS# 22537296Listed by: REAL BROKER, LLC - New
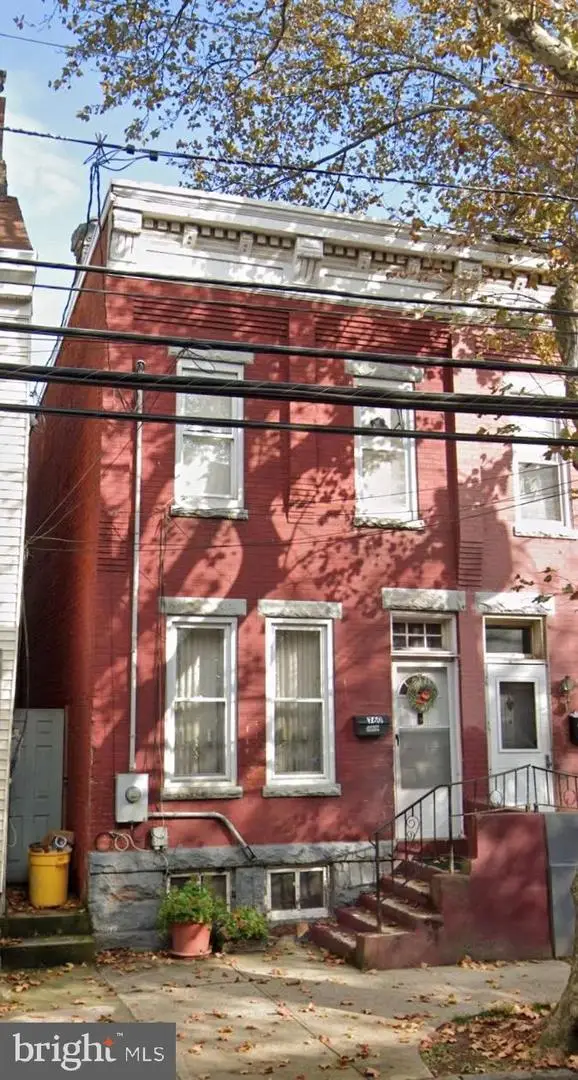 $245,000Active3 beds 1 baths1,423 sq. ft.
$245,000Active3 beds 1 baths1,423 sq. ft.760 Centre St, TRENTON, NJ 08611
MLS# NJME2071070Listed by: REAL BROKER, LLC - New
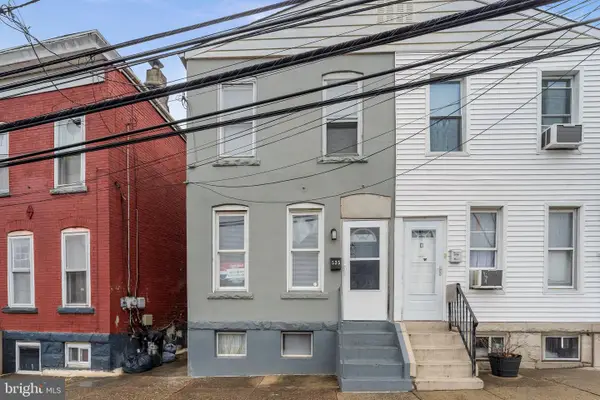 $199,900Active3 beds 2 baths1,223 sq. ft.
$199,900Active3 beds 2 baths1,223 sq. ft.535 Brunswick Ave, TRENTON, NJ 08638
MLS# NJME2070984Listed by: RE/MAX COMMUNITY-WILLIAMSTOWN - New
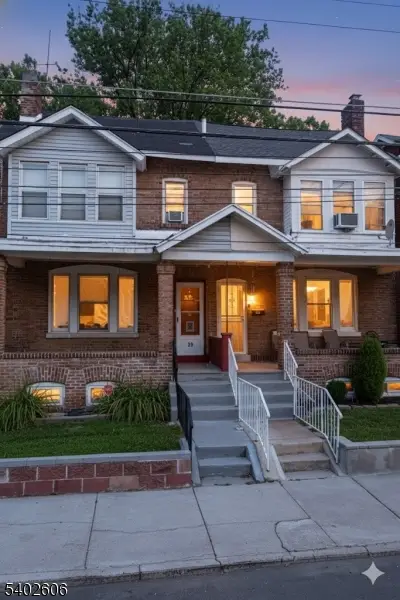 $250,000Active4 beds 1 baths
$250,000Active4 beds 1 baths39 Laurel Avenue, Trenton City, NJ 08618
MLS# 4002451Listed by: REALTY ONE GROUP PARAMOUNT - Coming Soon
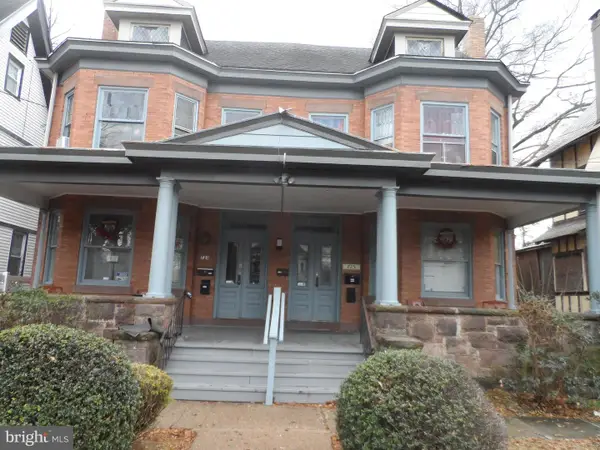 $520,000Coming Soon9 beds -- baths
$520,000Coming Soon9 beds -- baths723--725 State, TRENTON, NJ 08618
MLS# NJME2070998Listed by: GARCIA REALTORS - New
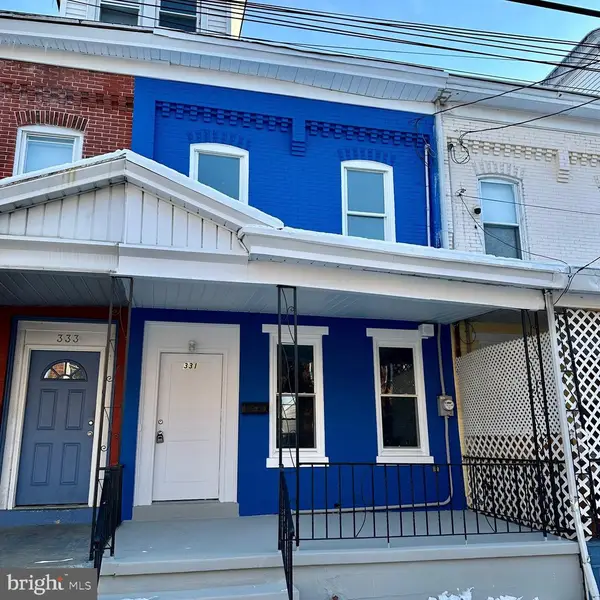 $275,000Active4 beds 2 baths1,520 sq. ft.
$275,000Active4 beds 2 baths1,520 sq. ft.331 Tyler St, TRENTON, NJ 08609
MLS# NJME2070996Listed by: DIDONATO REALTY COMPANY INC - New
 $285,000Active3 beds -- baths1,734 sq. ft.
$285,000Active3 beds -- baths1,734 sq. ft.115 Pearl St, TRENTON, NJ 08609
MLS# NJME2070992Listed by: THE RIGGINS GROUP LLC - New
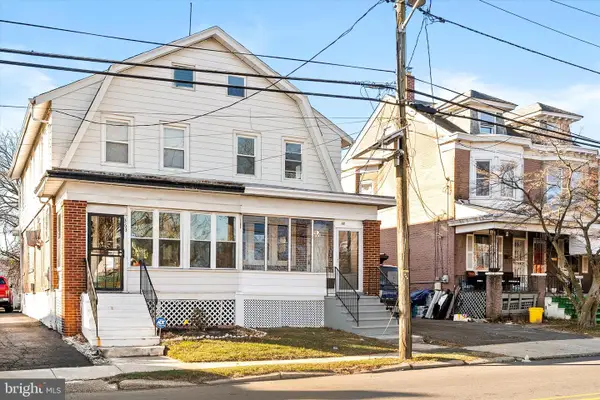 $299,990Active3 beds 2 baths1,260 sq. ft.
$299,990Active3 beds 2 baths1,260 sq. ft.365 Parkway Ave, TRENTON, NJ 08618
MLS# NJME2070986Listed by: RE/MAX TRI COUNTY
