153 Abernethy Dr, TRENTON, NJ 08618
Local realty services provided by:ERA OakCrest Realty, Inc.
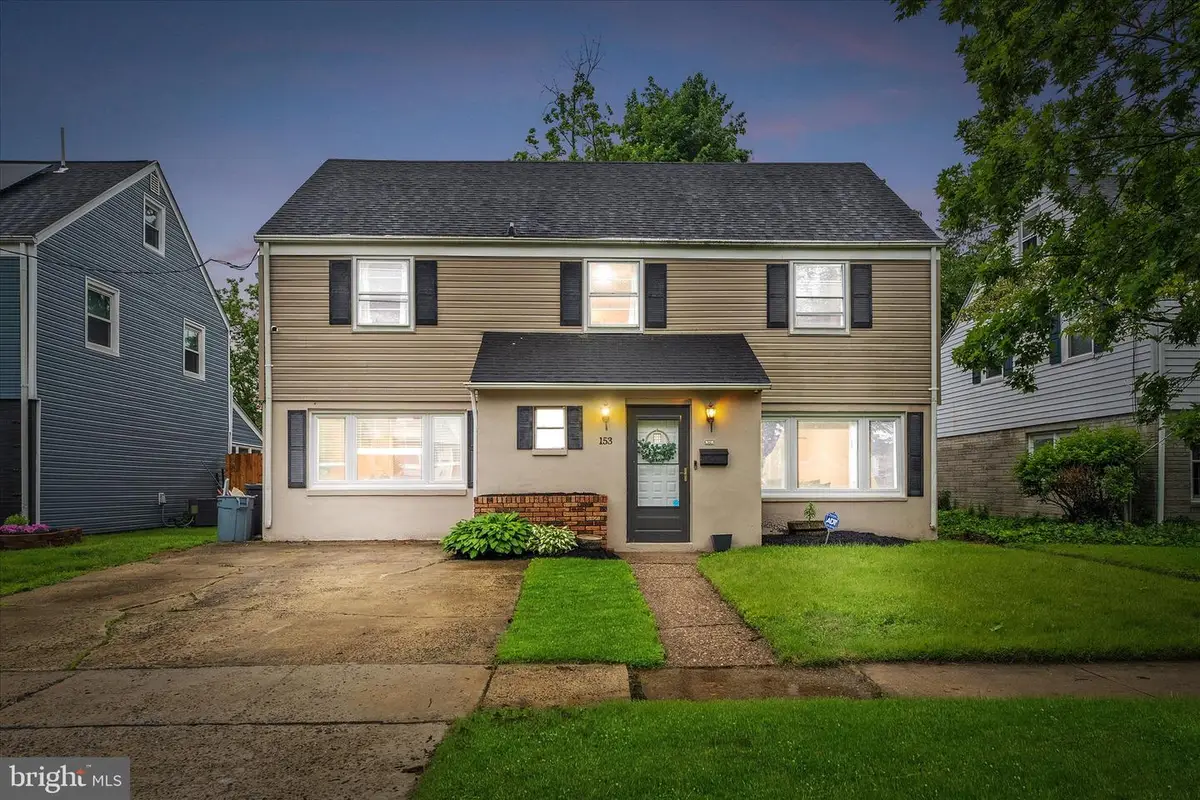
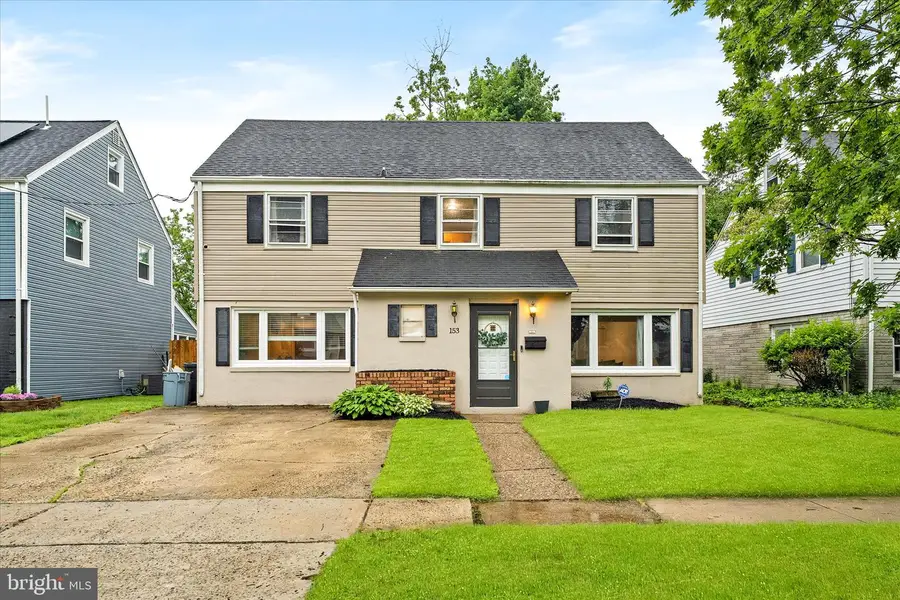
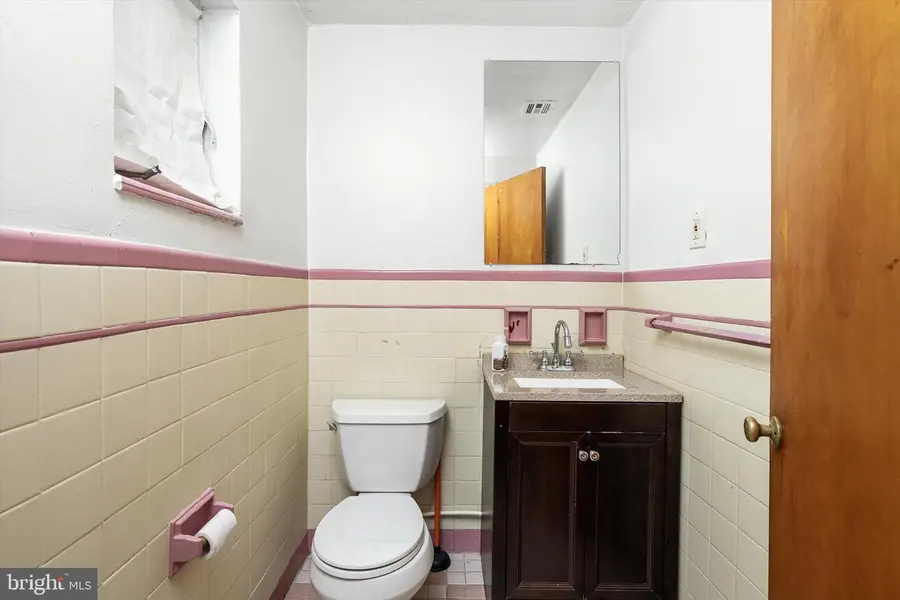
153 Abernethy Dr,TRENTON, NJ 08618
$335,000
- 4 Beds
- 2 Baths
- 2,052 sq. ft.
- Single family
- Pending
Listed by:morgan hunter
Office:century 21 action plus realty - bordentown
MLS#:NJME2059704
Source:BRIGHTMLS
Price summary
- Price:$335,000
- Price per sq. ft.:$163.26
About this home
Nestled in the picturesque Glen Afton neighborhood of Trenton, 153 Abernethy Drive offers a delightful blend of historic charm and modern convenience. This inviting Colonial-style home features four spacious bedrooms and one and a half bathrooms, providing ample space for comfortable living.The home's classic architecture is complemented by mature trees and a welcoming community atmosphere. Inside, you'll find generous living areas filled with natural light, perfect for both relaxing and entertaining. The kitchen and bathrooms are functional and ready for your personal touch, offering an excellent opportunity to customize and add value.Located just steps from the scenic Delaware-Raritan Canal and towpath, outdoor enthusiasts will appreciate easy access to biking, walking, kayaking, and fishing. The nearby Trenton Country Club offers golf, tennis, and dining options, enhancing the area's appeal.Commuters will find the location ideal, with proximity to Routes 29, 1, I-295, I-95, and the West Trenton Rail Station, providing convenient access to Philadelphia, New York City, and beyond. The active Glen Afton Civic Association ensures a vibrant and engaged community, making this neighborhood a true hidden gem.Don't miss the chance to make 153 Abernethy Drive your new home and enjoy all that this charming area has to offer.
Contact an agent
Home facts
- Year built:1952
- Listing Id #:NJME2059704
- Added:91 day(s) ago
- Updated:August 15, 2025 at 07:30 AM
Rooms and interior
- Bedrooms:4
- Total bathrooms:2
- Full bathrooms:1
- Half bathrooms:1
- Living area:2,052 sq. ft.
Heating and cooling
- Cooling:Ductless/Mini-Split
- Heating:Forced Air, Natural Gas
Structure and exterior
- Year built:1952
- Building area:2,052 sq. ft.
- Lot area:0.11 Acres
Utilities
- Water:Public
- Sewer:Public Sewer
Finances and disclosures
- Price:$335,000
- Price per sq. ft.:$163.26
- Tax amount:$8,562 (2024)
New listings near 153 Abernethy Dr
- Open Sun, 1 to 3pmNew
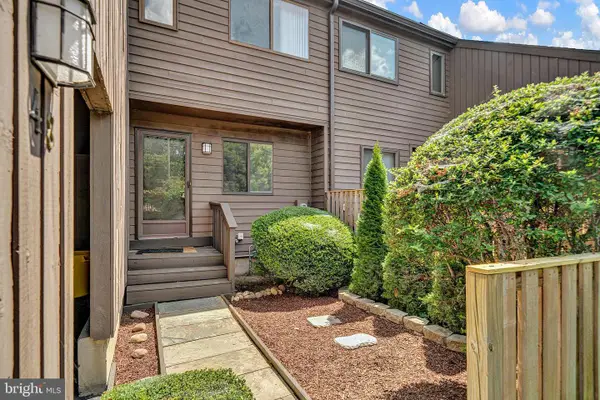 $367,900Active2 beds 2 baths1,752 sq. ft.
$367,900Active2 beds 2 baths1,752 sq. ft.48 Jacob Ct, TRENTON, NJ 08628
MLS# NJME2064102Listed by: CORCORAN SAWYER SMITH - New
 $250,000Active5 beds 2 baths3 sq. ft.
$250,000Active5 beds 2 baths3 sq. ft.617 Beatty Street, Trenton, NJ 08611
MLS# 22524662Listed by: IMPERIAL REAL ESTATE AGENCY - New
 $265,000Active-- beds -- baths1,484 sq. ft.
$265,000Active-- beds -- baths1,484 sq. ft.1325 S Broad St, TRENTON, NJ 08610
MLS# NJME2064128Listed by: BHHS FOX & ROACH - ROBBINSVILLE  $250,000Active2 beds 2 baths1,527 sq. ft.
$250,000Active2 beds 2 baths1,527 sq. ft.-350 S Broad Street #305, Trenton, NJ 08608
MLS# 2514109RListed by: WEICHERT SOUTH JERSEY INC $550,000Active6 beds 3 baths3,025 sq. ft.
$550,000Active6 beds 3 baths3,025 sq. ft.-15 Kensington Avenue, Trenton, NJ 08618
MLS# 2561520MListed by: KELLER WILLIAMS PREMIER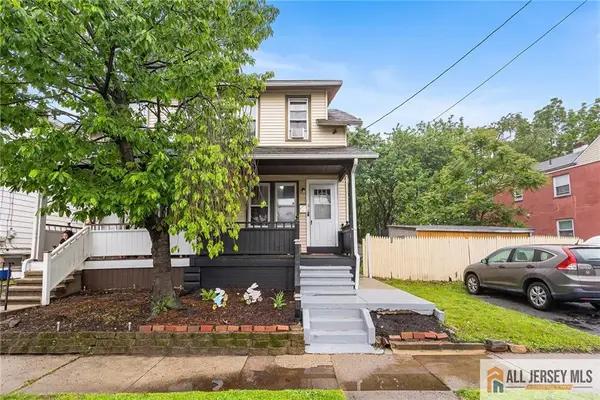 $299,000Active3 beds 1 baths1,238 sq. ft.
$299,000Active3 beds 1 baths1,238 sq. ft.-34 Francis Avenue, Trenton, NJ 08629
MLS# 2561755MListed by: REDFIN CORPORATION- New
 $385,000Active5 beds 3 baths2,728 sq. ft.
$385,000Active5 beds 3 baths2,728 sq. ft.1054 Stuyvesant Ave, TRENTON, NJ 08618
MLS# NJME2063924Listed by: EXP REALTY, LLC - New
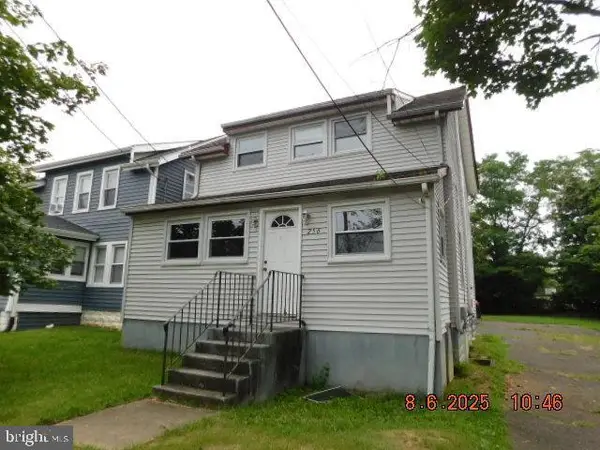 $219,900Active3 beds 2 baths1,248 sq. ft.
$219,900Active3 beds 2 baths1,248 sq. ft.256 Ewingville Rd, TRENTON, NJ 08638
MLS# NJME2064094Listed by: KELLER WILLIAMS CORNERSTONE REALTY - New
 $400,000Active4 beds 3 baths3,456 sq. ft.
$400,000Active4 beds 3 baths3,456 sq. ft.254 S Olden Ave, TRENTON, NJ 08629
MLS# NJME2062952Listed by: REALTY ONE GROUP CENTRAL - New
 $409,000Active6 beds -- baths2,944 sq. ft.
$409,000Active6 beds -- baths2,944 sq. ft.209 E Front St, TRENTON, NJ 08611
MLS# NJME2064060Listed by: THE REAL ESTATE COMPANY

