18 Evans Ave, Trenton, NJ 08638
Local realty services provided by:O'BRIEN REALTY ERA POWERED
18 Evans Ave,Trenton, NJ 08638
$220,000
- 4 Beds
- 2 Baths
- - sq. ft.
- Single family
- Sold
Listed by:jennifer e legore
Office:coldwell banker residential brokerage-princeton jct
MLS#:NJME2065464
Source:BRIGHTMLS
Sorry, we are unable to map this address
Price summary
- Price:$220,000
About this home
Welcome to a turn-key, three-level home that blends classic charm with a full modern refresh. Behind the brick façade you’ll find four true bedrooms spread across generous levels, gleaming hardwood floors throughout, and bright, updated spaces that make everyday living effortless. The main level flows from a sunny living room to a dining area and a beautifully remodeled kitchen; upstairs you’ll find well-scaled bedrooms and an updated bath, while the finished 3rd floor offers the 4th bedroom plus an extra flex room—perfect for a home office, nursery, or lounge. Outside, enjoy a fenced backyard for pets, play, or summer grilling, plus a welcoming front yard with mature shrubbery for great curb appeal.
Thoughtful updates include a new water heater, new roof over the kitchen, washer & dryer included, and a transferable home warranty for added peace of mind. An unfinished basement provides tons of storage and workspace.
Investor bonus: Tenant in place at $2,200/month—start with income on day one. Whether you’re house-hacking or building your portfolio, this is a rare remodeled 4-bed opportunity that checks every box.
Showings require advance notice—please respect tenant privacy. All information deemed reliable but not guaranteed.
Contact an agent
Home facts
- Year built:1913
- Listing ID #:NJME2065464
- Added:50 day(s) ago
- Updated:November 04, 2025 at 05:03 PM
Rooms and interior
- Bedrooms:4
- Total bathrooms:2
- Full bathrooms:2
Heating and cooling
- Heating:Baseboard - Hot Water, Natural Gas
Structure and exterior
- Roof:Shingle
- Year built:1913
Schools
- High school:TRENTON CENTRAL H.S.
- Middle school:TRENTON
- Elementary school:TRENTON
Utilities
- Water:Public
- Sewer:Public Sewer
Finances and disclosures
- Price:$220,000
- Tax amount:$2,517 (2024)
New listings near 18 Evans Ave
- New
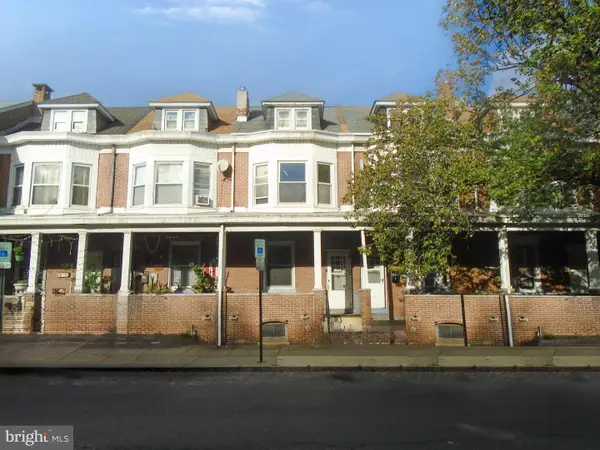 $194,000Active5 beds 2 baths1,478 sq. ft.
$194,000Active5 beds 2 baths1,478 sq. ft.978 S Broad St, TRENTON, NJ 08611
MLS# NJME2069276Listed by: VYLLA HOME - New
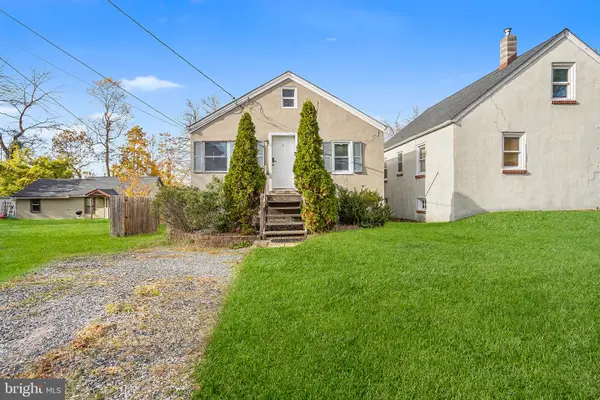 $335,000Active2 beds 1 baths960 sq. ft.
$335,000Active2 beds 1 baths960 sq. ft.4 Creekview Ave, TRENTON, NJ 08610
MLS# NJBL2098458Listed by: REDFIN - New
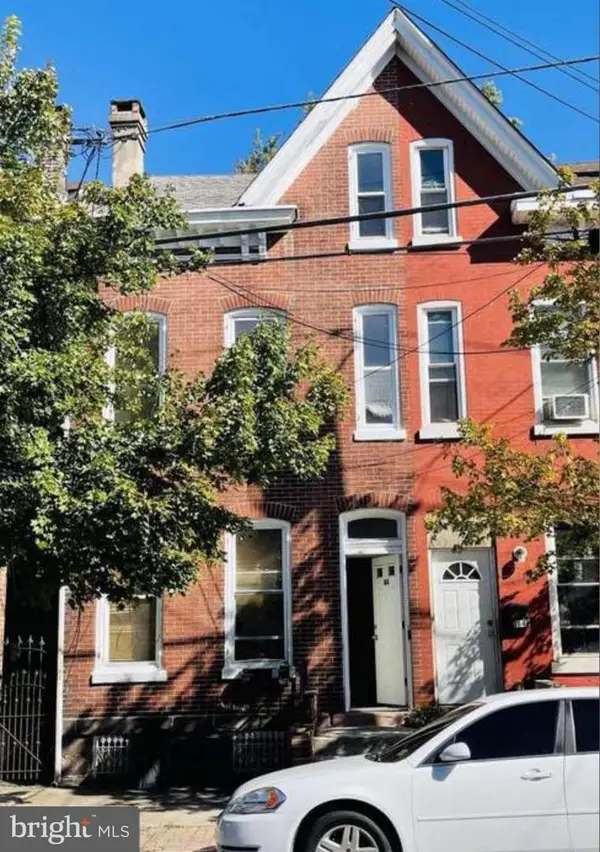 $199,999Active3 beds -- baths1,448 sq. ft.
$199,999Active3 beds -- baths1,448 sq. ft.186 W Hanover St, TRENTON, NJ 08618
MLS# NJME2069264Listed by: GREEN LIGHT REALTY - New
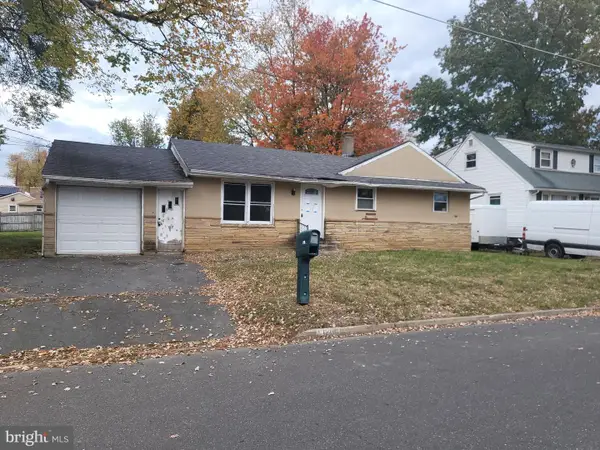 $199,900Active3 beds 2 baths1,645 sq. ft.
$199,900Active3 beds 2 baths1,645 sq. ft.120 Sussex, TRENTON, NJ 08638
MLS# NJME2069266Listed by: VYLLA HOME - Open Sun, 12 to 2pmNew
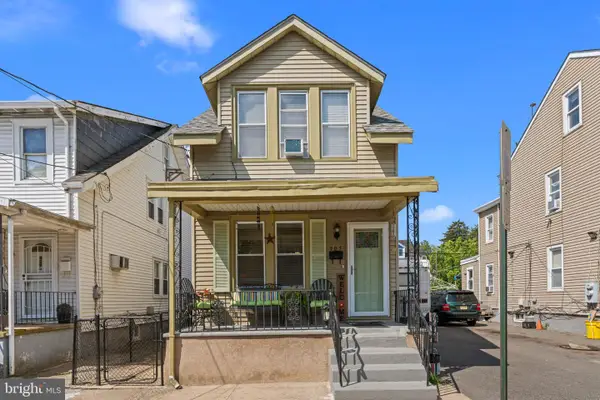 $254,989Active2 beds 1 baths1,405 sq. ft.
$254,989Active2 beds 1 baths1,405 sq. ft.907 Quinton, HAMILTON, NJ 08629
MLS# NJME2069258Listed by: HOMESMART NEXUS REALTY GROUP - NEWTOWN - New
 $320,000Active2 beds -- baths2,220 sq. ft.
$320,000Active2 beds -- baths2,220 sq. ft.407 Hudson St, TRENTON, NJ 08611
MLS# NJME2069226Listed by: COLDWELL BANKER RESIDENTIAL BROKERAGE-PRINCETON JCT - New
 $206,000Active4 beds 1 baths1,680 sq. ft.
$206,000Active4 beds 1 baths1,680 sq. ft.422 Rutherford Ave, TRENTON, NJ 08618
MLS# NJME2067214Listed by: BHHS FOX & ROACH - ROBBINSVILLE - New
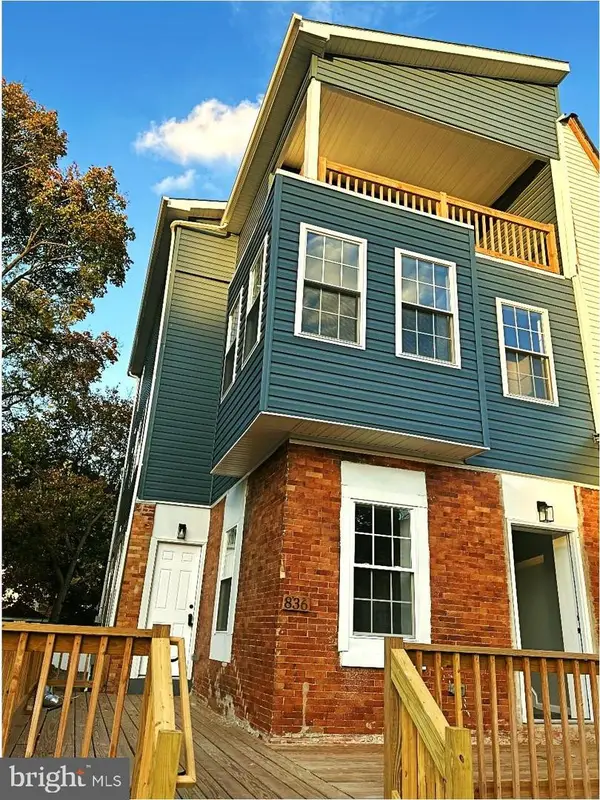 $399,000Active4 beds -- baths1,858 sq. ft.
$399,000Active4 beds -- baths1,858 sq. ft.836 Carteret Ave, TRENTON, NJ 08618
MLS# NJME2069202Listed by: REALTY MARK ADVANTAGE - New
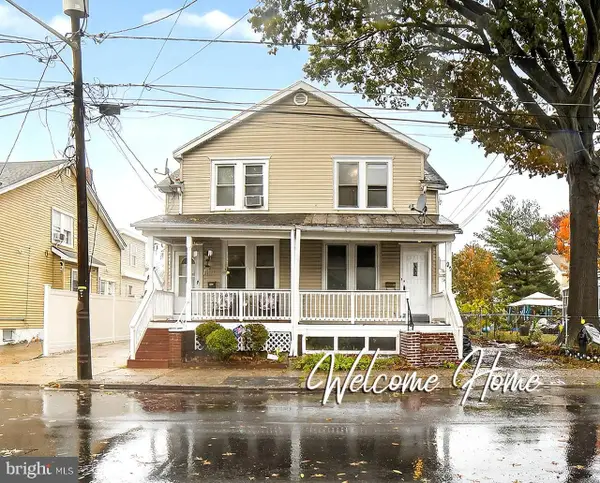 $269,900Active4 beds 1 baths1,264 sq. ft.
$269,900Active4 beds 1 baths1,264 sq. ft.26 Bismarck Ave, TRENTON, NJ 08629
MLS# NJME2065164Listed by: COLDWELL BANKER RESIDENTIAL BROKERAGE - PRINCETON - New
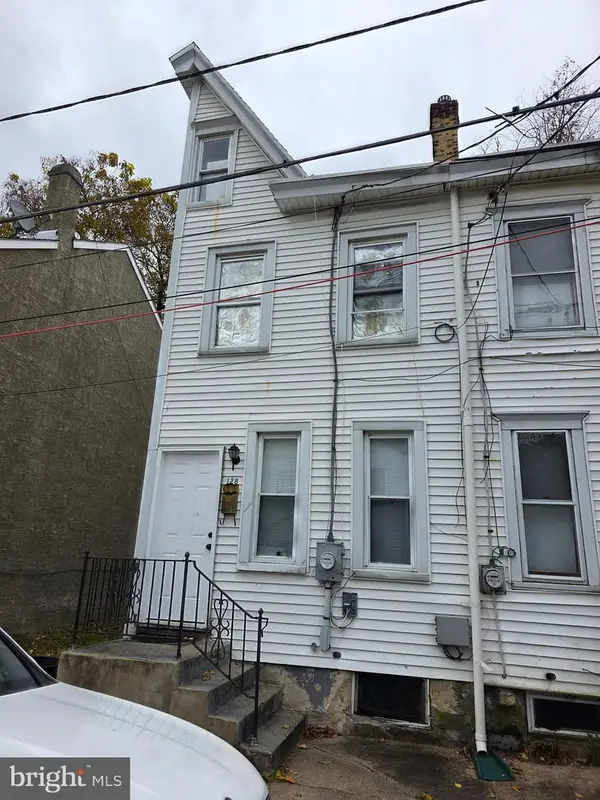 $214,900Active2 beds 1 baths1,108 sq. ft.
$214,900Active2 beds 1 baths1,108 sq. ft.128 Exton Ave, TRENTON, NJ 08618
MLS# NJME2069174Listed by: BHHS FOX & ROACH HOPEWELL VALLEY
