214 Waverly Ct, TRENTON, NJ 08691
Local realty services provided by:ERA Cole Realty
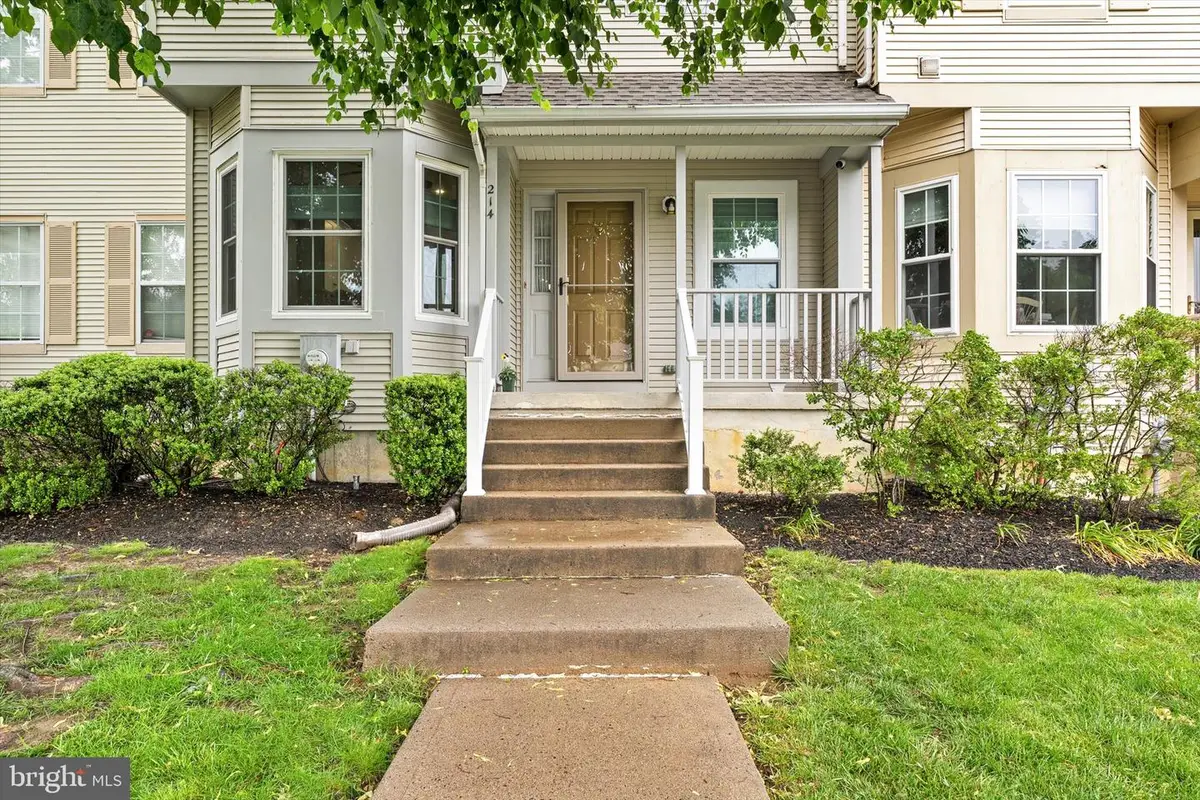
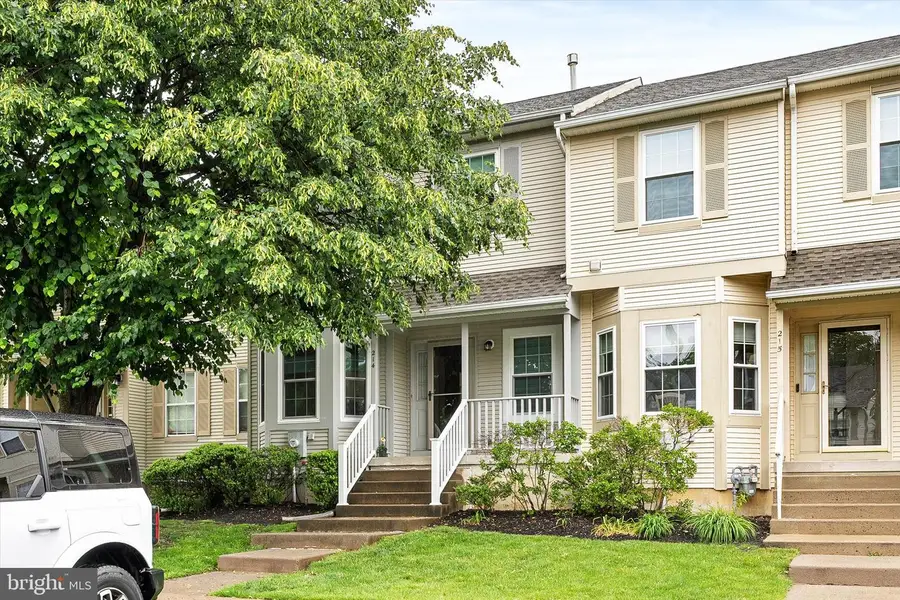
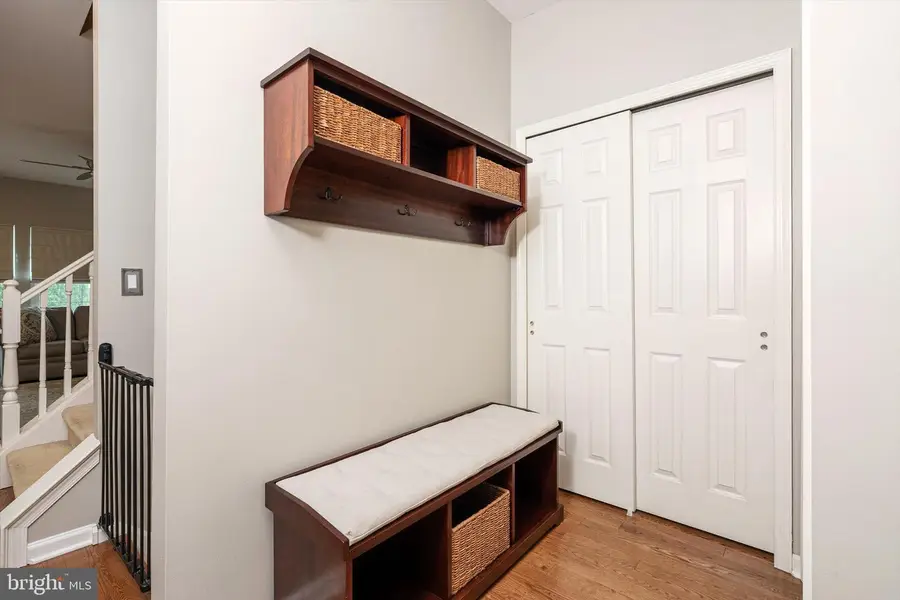
214 Waverly Ct,TRENTON, NJ 08691
$565,000
- 3 Beds
- 3 Baths
- 1,646 sq. ft.
- Townhouse
- Pending
Listed by:patrick remboski
Office:keller williams premier
MLS#:NJME2058754
Source:BRIGHTMLS
Price summary
- Price:$565,000
- Price per sq. ft.:$343.26
- Monthly HOA dues:$155
About this home
Pride of ownership shines throughout this beautifully maintained 3-bedroom, 2.5-bath townhouse, thoughtfully updated for comfort and style. From the moment you step inside, you’ll appreciate the upgraded kitchen complete with quartz countertops, tile backsplash, under-cabinet lighting, and all appliances included—perfect for both everyday living and entertaining. The first floor boasts a formal living room, a dedicated dining area, and a spacious eat-in kitchen with abundant counter space. Hardwood floors flow throughout the home, adding warmth and character. The finished basement provides additional living space, complete with laundry and ample storage. Upstairs, retreat to the expansive primary suite featuring 9 ft. cathedral ceilings, a large walk-in closet, and a private en-suite bathroom with double sinks. Two additional bedrooms and two full baths complete the second floor. Enjoy your private backyard complete with pavers and privacy arborvitaes. Additional highlights include: New roof (2024), New windows (2022). Community amenities including pools, clubhouse, and tennis courts just a short walk away. Centrally located minutes from I-95, I-195, NJ Turnpike, Route 130, Hamilton Train Station, shopping, and award-winning restaurants. Don’t miss this exceptional opportunity to own a move-in ready home in a sought-after community. Schedule your showing today!
Contact an agent
Home facts
- Year built:1997
- Listing Id #:NJME2058754
- Added:77 day(s) ago
- Updated:August 07, 2025 at 07:32 AM
Rooms and interior
- Bedrooms:3
- Total bathrooms:3
- Full bathrooms:2
- Half bathrooms:1
- Living area:1,646 sq. ft.
Heating and cooling
- Cooling:Central A/C
- Heating:Forced Air, Natural Gas
Structure and exterior
- Roof:Shingle
- Year built:1997
- Building area:1,646 sq. ft.
- Lot area:0.04 Acres
Schools
- High school:ROBBINSVILLE
- Middle school:POND ROAD MIDDLE
- Elementary school:SHARON E.S.
Utilities
- Water:Public
- Sewer:Public Sewer
Finances and disclosures
- Price:$565,000
- Price per sq. ft.:$343.26
- Tax amount:$9,584 (2024)
New listings near 214 Waverly Ct
- New
 $220,000Active3 beds 1 baths1,036 sq. ft.
$220,000Active3 beds 1 baths1,036 sq. ft.230 Emory Ave, TRENTON, NJ 08611
MLS# NJME2063260Listed by: REAL BROKER, LLC - Coming Soon
 $180,000Coming Soon3 beds 1 baths
$180,000Coming Soon3 beds 1 baths222 Ashmore Ave, TRENTON, NJ 08611
MLS# NJME2063722Listed by: GARCIA REALTORS - Open Sat, 12 to 2pmNew
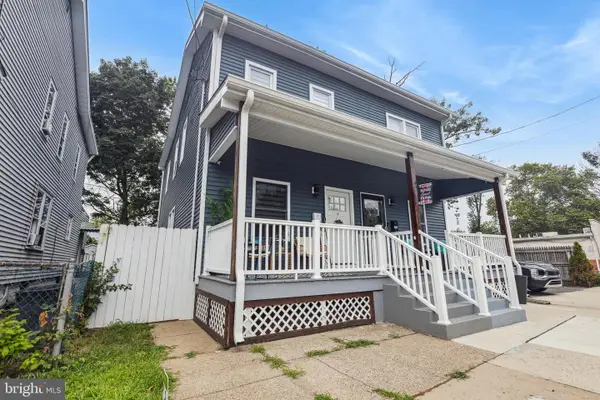 $335,000Active3 beds 2 baths1,092 sq. ft.
$335,000Active3 beds 2 baths1,092 sq. ft.1031 Fairmount Ave, TRENTON, NJ 08629
MLS# NJME2063460Listed by: REAL BROKER, LLC - New
 $189,900Active-- beds -- baths2,754 sq. ft.
$189,900Active-- beds -- baths2,754 sq. ft.103-105 Robert Street, Nanticoke, PA 18634
MLS# 25-3879Listed by: LISTWITHFREEDOM.COM - New
 $300,000Active4 beds -- baths1,518 sq. ft.
$300,000Active4 beds -- baths1,518 sq. ft.270-272 Hills Pl, TRENTON, NJ 08611
MLS# NJME2063650Listed by: BETTER HOMES AND GARDENS REAL ESTATE MATURO - Open Sun, 1 to 3pmNew
 $640,000Active4 beds 3 baths1,721 sq. ft.
$640,000Active4 beds 3 baths1,721 sq. ft.10 Winterset Dr, TRENTON, NJ 08690
MLS# NJME2063502Listed by: COMPASS NEW JERSEY, LLC - PRINCETON - New
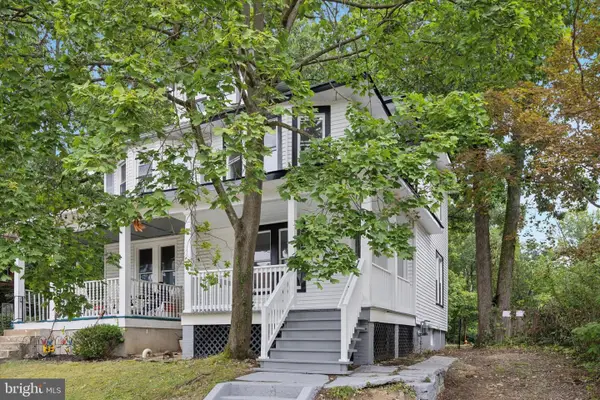 $299,000Active4 beds 2 baths1,267 sq. ft.
$299,000Active4 beds 2 baths1,267 sq. ft.78 Oak Ln, TRENTON, NJ 08618
MLS# NJME2063632Listed by: CENTURY 21 ACTION PLUS REALTY - BORDENTOWN - New
 $575,000Active3 beds 3 baths2,025 sq. ft.
$575,000Active3 beds 3 baths2,025 sq. ft.2490 Sylvan Ave, TRENTON, NJ 08610
MLS# NJME2063540Listed by: KELLER WILLIAMS REALTY MONMOUTH/OCEAN 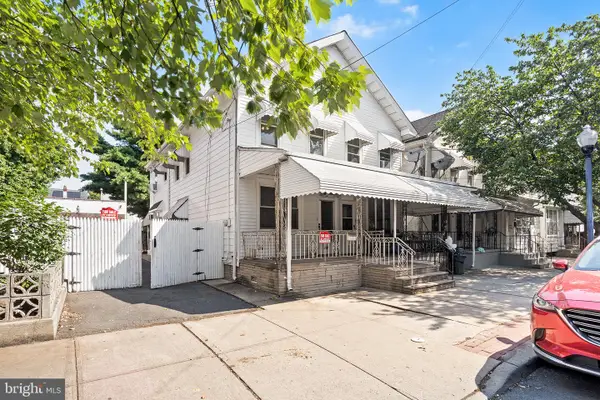 $350,000Pending3 beds 3 baths1,104 sq. ft.
$350,000Pending3 beds 3 baths1,104 sq. ft.730-732 Roebling Ave, TRENTON, NJ 08611
MLS# NJME2061248Listed by: REDFIN- Open Sat, 12 to 2pmNew
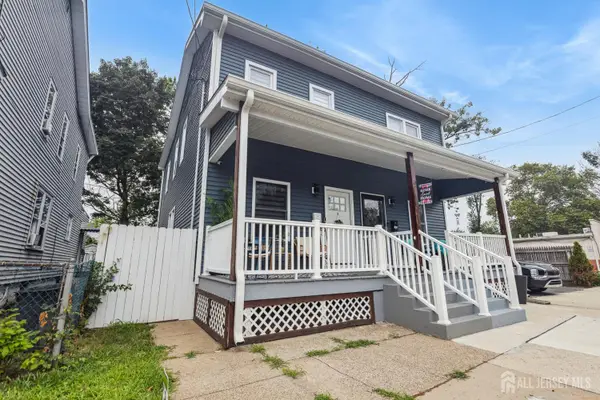 $335,000Active3 beds 2 baths1,092 sq. ft.
$335,000Active3 beds 2 baths1,092 sq. ft.-1031 Fairmount Avenue, Trenton, NJ 08629
MLS# 2601909RListed by: REAL
