218 Parkside Ave, TRENTON, NJ 08618
Local realty services provided by:ERA Reed Realty, Inc.
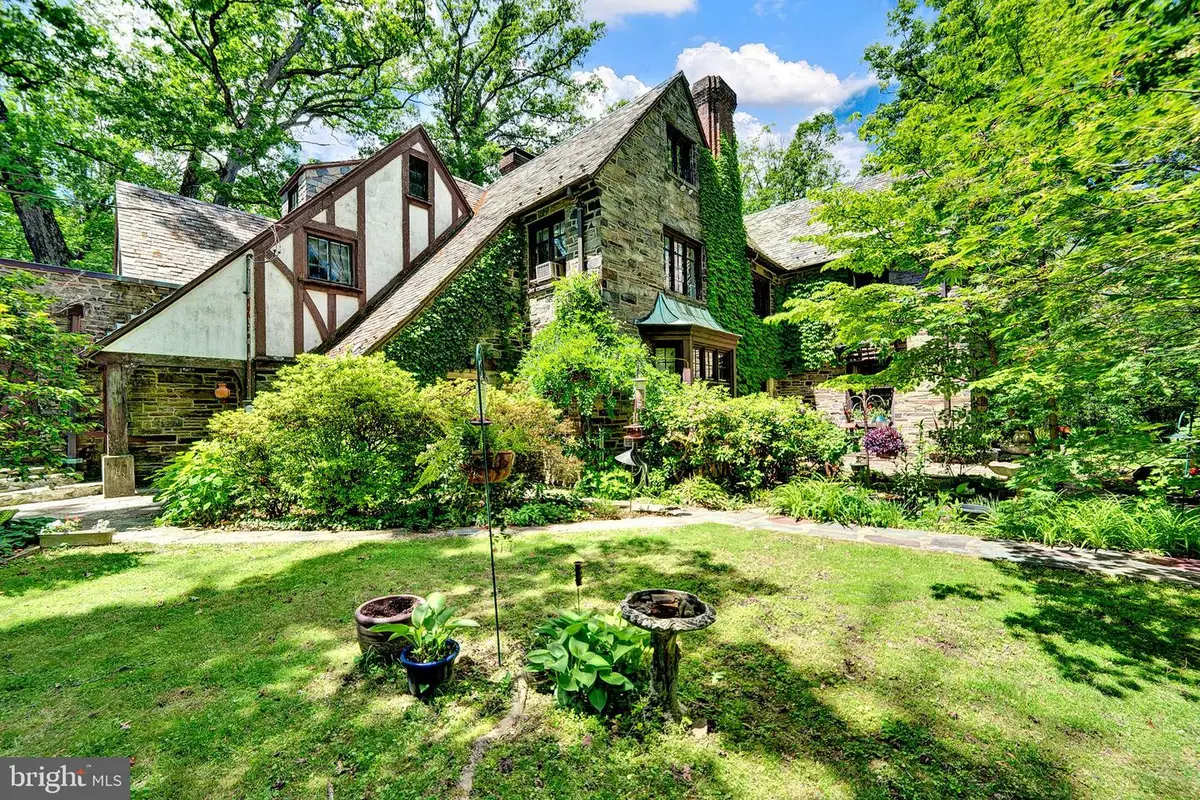
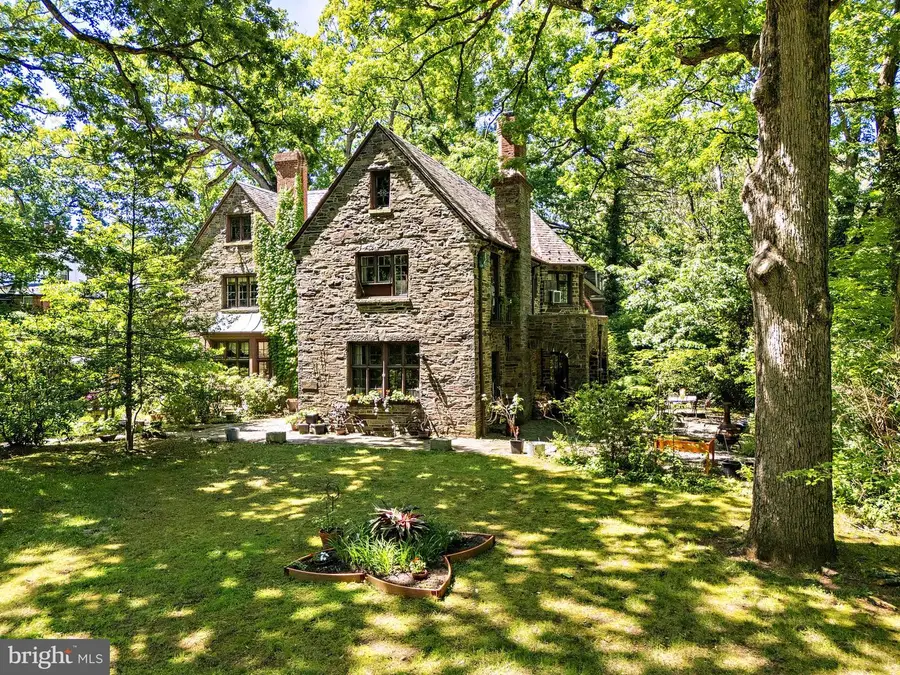
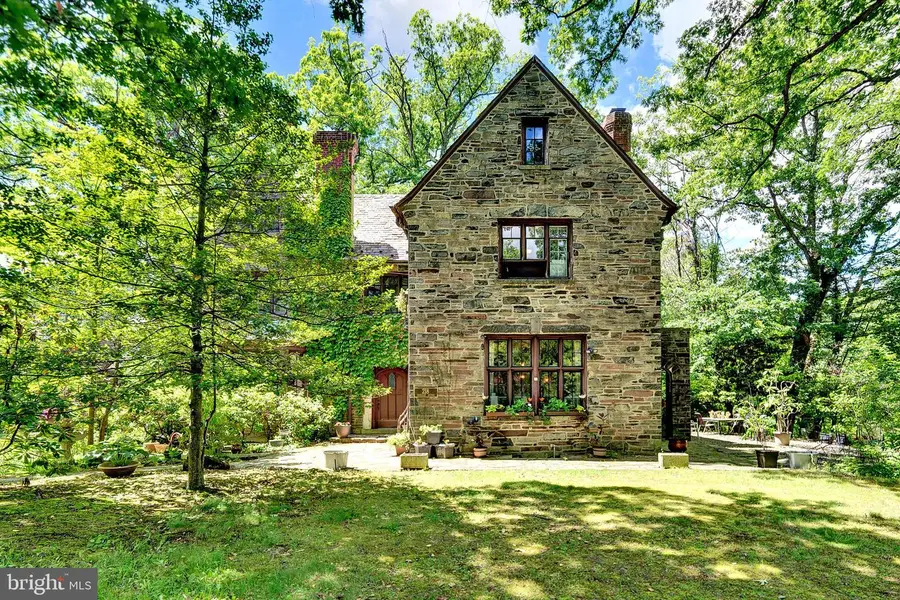
218 Parkside Ave,TRENTON, NJ 08618
$649,900
- 6 Beds
- 5 Baths
- 5,300 sq. ft.
- Single family
- Pending
Listed by:eileen harcar
Office:bhhs fox & roach hopewell valley
MLS#:NJME2059090
Source:BRIGHTMLS
Price summary
- Price:$649,900
- Price per sq. ft.:$122.62
About this home
Welcome to 218 Parkside Avenue, a rare offering. Located in historic Cadwalader Heights, with views of the nearly 100 acre Cadwalader Park, this home will astound you with the grandeur and the intimacy of the spaces within. Both the neighborhood and the park were designed by noted landscape architect Fredrick Law Olmstead, the visionary behind New York’s Central Park.
This architectural gem boasts over 5,300 sqft of finished interior living space and is set on a large, landscaped lot with two car garage and off-street parking. Upon entering the front of the home, you’ll pass through the double doored vestibule and are welcomed by a grand entryway featuring an ornate ceiling and centralized access to the other rooms. Your eye is drawn to the sweeping light filled staircase at the other end which was artfully crafted into the turret at the rear of the home.
Of the many standout features of the first floor is a sun-filled solarium with flagstone flooring and working fountain—a unique and calming space that connects the home to nature. The expansive living room has a stunning sandstone fireplace and opens onto a beautiful stone portico that extends to a graveled terrace beyond, creating a refined indoor-outdoor transition ideal for both sophisticated entertaining or cherished time with friends and family. Off the nicely sized kitchen you’ll find a large formal dining room and a separate more versatile breakfast room with a fireplace, classic tile floor, and custom built-ins, together offering warmth, convenience and an excellent start to your day. There is also a butler’s pantry and half bath to round out the first level. Continuing on to the upper floors, you’ll ascend the grand staircase, or the more modest but convenient back stairs. There, spread out over two floors are six bedrooms, four exquisite, vintage tile baths and additional rooms to use however you choose. Take note of the fabulous primary bedroom; complete with en-suite bath featuring a soaking tub and walk in shower, as well as a separate dressing area.
Every detail has been preserved and enhanced – and the pride of ownership and respect for original craftsmanship is evident throughout, from the hardwood floors, the thoughtfully placed built-in cabinetry and elegant tile work from Trenton’s own Mueller Mosaic Tile company to the exterior copper gutter system. As you tour the home, take note of the myriad of detailed features and amenities, too numerous to list, both inside and out.
The home is close to public schools, within 30 minutes to multiple, highly regarded, private schools and less than 10 minutes from train stations to NYC, Philadelphia and beyond, as well as, the Trenton Mercer Airport.
Schedule your private tour today, you won’t be disappointed.
Contact an agent
Home facts
- Year built:1930
- Listing Id #:NJME2059090
- Added:76 day(s) ago
- Updated:August 01, 2025 at 07:29 AM
Rooms and interior
- Bedrooms:6
- Total bathrooms:5
- Full bathrooms:4
- Half bathrooms:1
- Living area:5,300 sq. ft.
Heating and cooling
- Cooling:Ceiling Fan(s), Window Unit(s)
- Heating:Oil, Radiator, Steam
Structure and exterior
- Roof:Slate
- Year built:1930
- Building area:5,300 sq. ft.
Utilities
- Water:Public
- Sewer:Public Sewer
Finances and disclosures
- Price:$649,900
- Price per sq. ft.:$122.62
- Tax amount:$16,544 (2024)
New listings near 218 Parkside Ave
- New
 $185,000Active2 beds 1 baths915 sq. ft.
$185,000Active2 beds 1 baths915 sq. ft.650 Second St, TRENTON, NJ 08611
MLS# NJME2063412Listed by: RE/MAX TRI COUNTY - Coming Soon
 $312,000Coming Soon3 beds 1 baths
$312,000Coming Soon3 beds 1 baths872 Revere Ave, TRENTON, NJ 08629
MLS# NJME2063388Listed by: HOMESMART FIRST ADVANTAGE REALTY - Coming Soon
 $210,000Coming Soon3 beds 1 baths
$210,000Coming Soon3 beds 1 baths241 Tioga St, TRENTON, NJ 08609
MLS# NJME2063396Listed by: GARCIA REALTORS - New
 $138,000Active3 beds 1 baths1,106 sq. ft.
$138,000Active3 beds 1 baths1,106 sq. ft.21 Murray St, TRENTON, NJ 08618
MLS# NJME2063192Listed by: KELLER WILLIAMS PREMIER - Coming Soon
 $480,000Coming Soon4 beds 3 baths
$480,000Coming Soon4 beds 3 baths206 Cornwall Ave, TRENTON, NJ 08618
MLS# NJME2063382Listed by: BHHS FOX & ROACH HOPEWELL VALLEY - New
 $259,900Active4 beds -- baths2,304 sq. ft.
$259,900Active4 beds -- baths2,304 sq. ft.233 S Clinton Ave, TRENTON, NJ 08609
MLS# NJME2063368Listed by: BHHS FOX & ROACH HOPEWELL VALLEY - New
 $305,000Active3 beds 2 baths988 sq. ft.
$305,000Active3 beds 2 baths988 sq. ft.69 Lanning St, TRENTON, NJ 08618
MLS# NJME2062578Listed by: WEICHERT REALTORS - PRINCETON - New
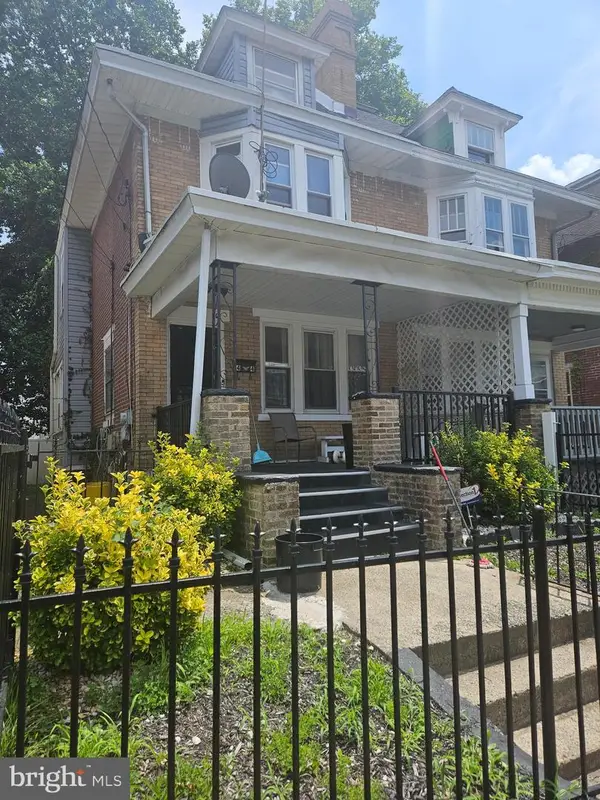 $210,000Active4 beds 1 baths1,564 sq. ft.
$210,000Active4 beds 1 baths1,564 sq. ft.44 Delawareview Ave, TRENTON, NJ 08618
MLS# NJME2063164Listed by: KELLER WILLIAMS REALTY - MOORESTOWN - New
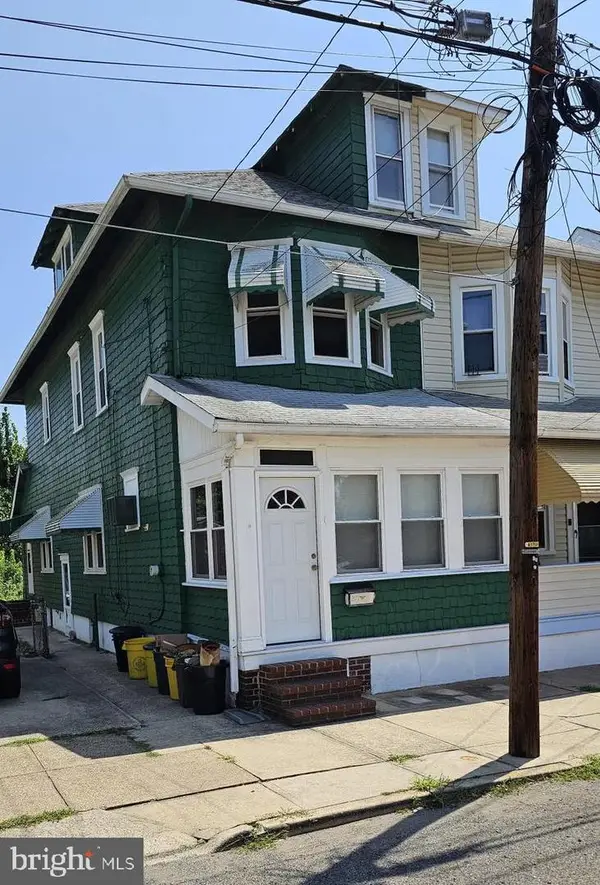 $270,000Active2 beds 1 baths1,286 sq. ft.
$270,000Active2 beds 1 baths1,286 sq. ft.322 Columbus Ave, TRENTON, NJ 08629
MLS# NJME2063288Listed by: ACTION USA JAY ROBERT REALTORS - New
 $255,000Active4 beds 1 baths1,891 sq. ft.
$255,000Active4 beds 1 baths1,891 sq. ft.63 Garfield Ave, TRENTON, NJ 08609
MLS# NJME2063286Listed by: RE/MAX TRI COUNTY
