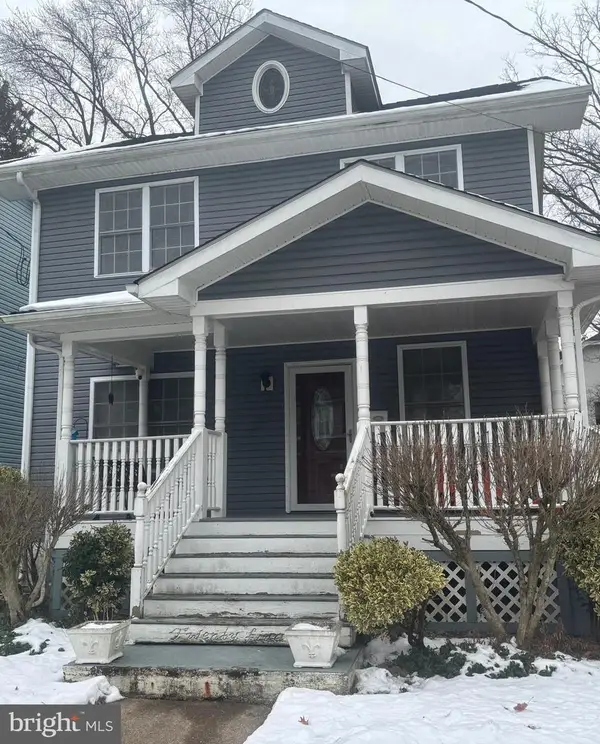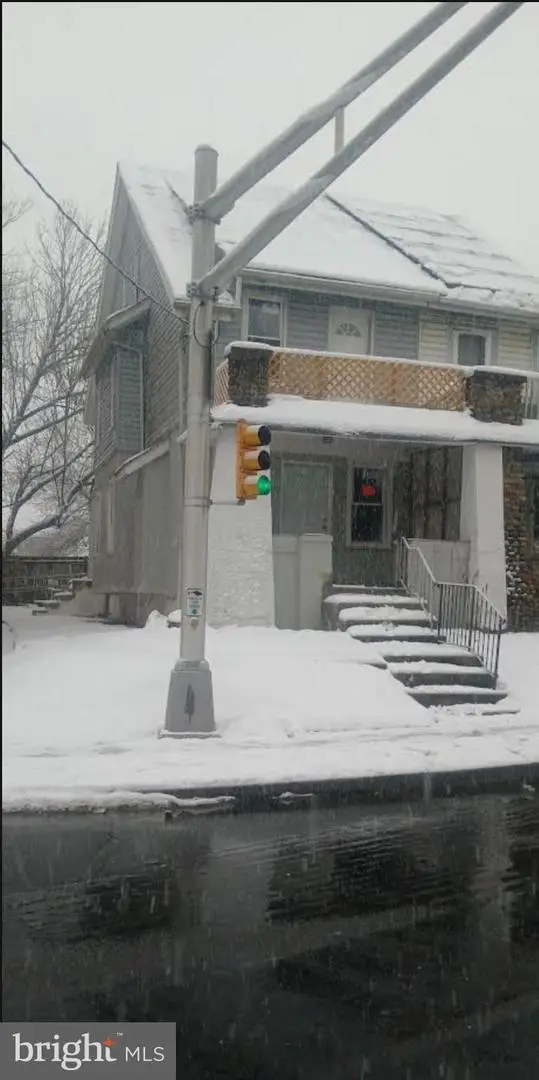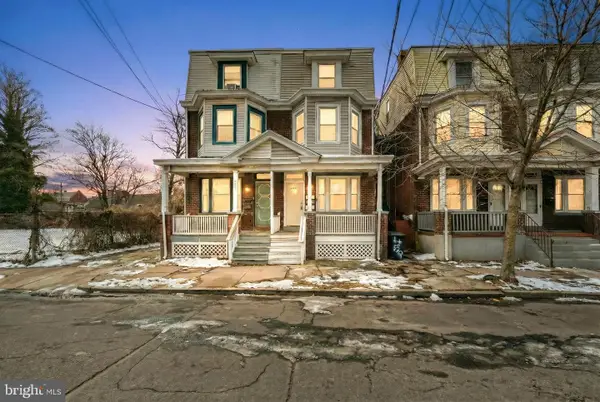- ERA
- New Jersey
- Trenton
- 242 Centre St #1
242 Centre St #1, Trenton, NJ 08611
Local realty services provided by:ERA Reed Realty, Inc.
242 Centre St #1,Trenton, NJ 08611
$189,999
- 2 Beds
- 2 Baths
- 1,173 sq. ft.
- Condominium
- Active
Listed by: nativita m warner
Office: keller williams premier
MLS#:NJME2065768
Source:BRIGHTMLS
Price summary
- Price:$189,999
- Price per sq. ft.:$161.98
- Monthly HOA dues:$337.33
About this home
Experience historic charm and modern comfort in this beautifully restored 19th-century Victorian Cracker Factory conversion. This tri-level condo offers a spacious layout with knotty pine and hardwood flooring throughout.
The third floor features a serene primary suite with a beautifully updated bathroom showcasing sleek tilework, a deep soaking tub, walk-in shower, and stylish modern fixtures. Large windows allow natural light to fill the space, creating a spa-like retreat. The suite also includes a faux fireplace, walk-in closet, and access to a private outdoor patio.
The second bedroom is bright and inviting, while the main bathroom on the second floor features contemporary finishes and clean tiled flooring. The open-concept living room includes built-in shelving and large windows that fill the home with light. The eat-in kitchen is perfect for entertaining, featuring a center island, stainless-White appliances, and ample cabinetry.
Additional highlights include a full basement, private garage space, and its own separate entrance—no need to go through the lobby. A lovely outdoor garden area provides the perfect space to relax and unwind.
Located in Trenton’s historic district, the Cracker Factory offers a rare blend of industrial character and modern style, close to downtown shops, restaurants, and major transportation.
Contact an agent
Home facts
- Year built:1847
- Listing ID #:NJME2065768
- Added:115 day(s) ago
- Updated:January 31, 2026 at 02:45 PM
Rooms and interior
- Bedrooms:2
- Total bathrooms:2
- Full bathrooms:2
- Living area:1,173 sq. ft.
Heating and cooling
- Cooling:Central A/C
- Heating:Electric, Forced Air
Structure and exterior
- Year built:1847
- Building area:1,173 sq. ft.
Schools
- High school:TRENTON CENTRAL H.S.
Utilities
- Water:Public
- Sewer:Public Sewer
Finances and disclosures
- Price:$189,999
- Price per sq. ft.:$161.98
- Tax amount:$4,211 (2024)
New listings near 242 Centre St #1
- New
 $340,000Active3 beds 1 baths1,300 sq. ft.
$340,000Active3 beds 1 baths1,300 sq. ft.25 Columbia Ave, TRENTON, NJ 08618
MLS# NJME2072216Listed by: KELLER WILLIAMS ELITE REALTORS - New
 $235,000Active5 beds 2 baths1,630 sq. ft.
$235,000Active5 beds 2 baths1,630 sq. ft.1410 Pennington Rd, TRENTON, NJ 08618
MLS# NJME2072172Listed by: KELLER WILLIAMS PREMIER - New
 $399,999Active4 beds 2 baths1,657 sq. ft.
$399,999Active4 beds 2 baths1,657 sq. ft.353 Redwood Avenue, Trenton, NJ 08601
MLS# 22602472Listed by: REAL BROKER, LLC- POINT P - New
 $199,999Active3 beds 1 baths
$199,999Active3 beds 1 baths32 General Greene Ave, Trenton City, NJ 08618
MLS# 4007392Listed by: LIM BANCES REALTY - New
 $425,000Active5 beds 2 baths
$425,000Active5 beds 2 baths943 Carteret Ave, Trenton City, NJ 08618
MLS# 4007395Listed by: LIM BANCES REALTY - New
 $300,000Active4 beds -- baths1,752 sq. ft.
$300,000Active4 beds -- baths1,752 sq. ft.489 W Hanover St, TRENTON, NJ 08618
MLS# NJME2072020Listed by: EXP REALTY, LLC - New
 $299,777Active5 beds 2 baths1,956 sq. ft.
$299,777Active5 beds 2 baths1,956 sq. ft.152 Division St, TRENTON, NJ 08611
MLS# NJME2072122Listed by: KELLER WILLIAMS REALTY - MOORESTOWN - New
 $399,000Active5 beds 4 baths
$399,000Active5 beds 4 baths10 Whittier Avenue, Trenton, NJ 08618
MLS# 26003133Listed by: PROMINENT PROPERTIES SOTHEBY'S INTERNATIONAL REALTY-TENAFLY - New
 $259,900Active4 beds 2 baths1,550 sq. ft.
$259,900Active4 beds 2 baths1,550 sq. ft.23 Cain Ave, TRENTON, NJ 08638
MLS# NJME2072118Listed by: COLDWELL BANKER RESIDENTIAL BROKERAGE-PRINCETON JCT - Coming Soon
 $330,000Coming Soon4 beds 3 baths
$330,000Coming Soon4 beds 3 baths304 W State St, TRENTON, NJ 08618
MLS# NJME2072084Listed by: POTT REAL ESTATE, LLC

