26 Kenwood Ter, TRENTON, NJ 08610
Local realty services provided by:Mountain Realty ERA Powered
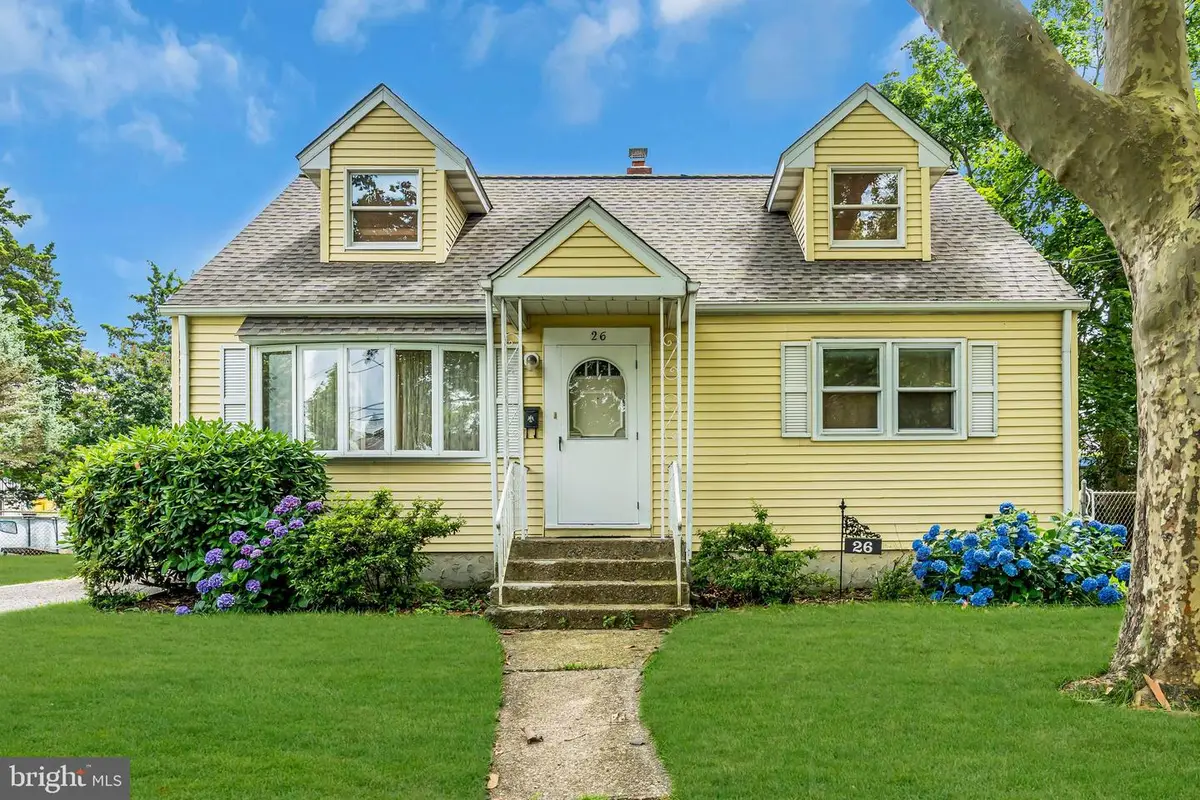
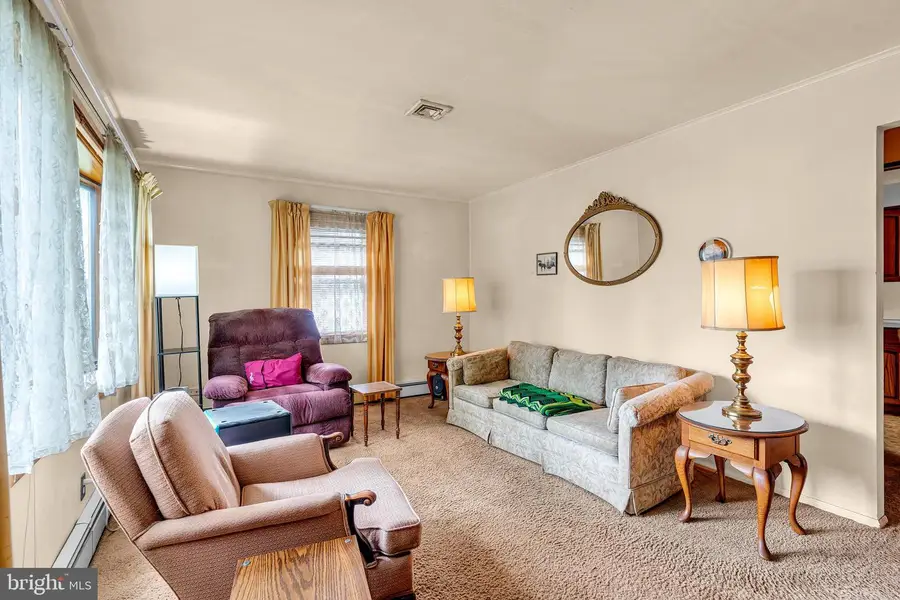
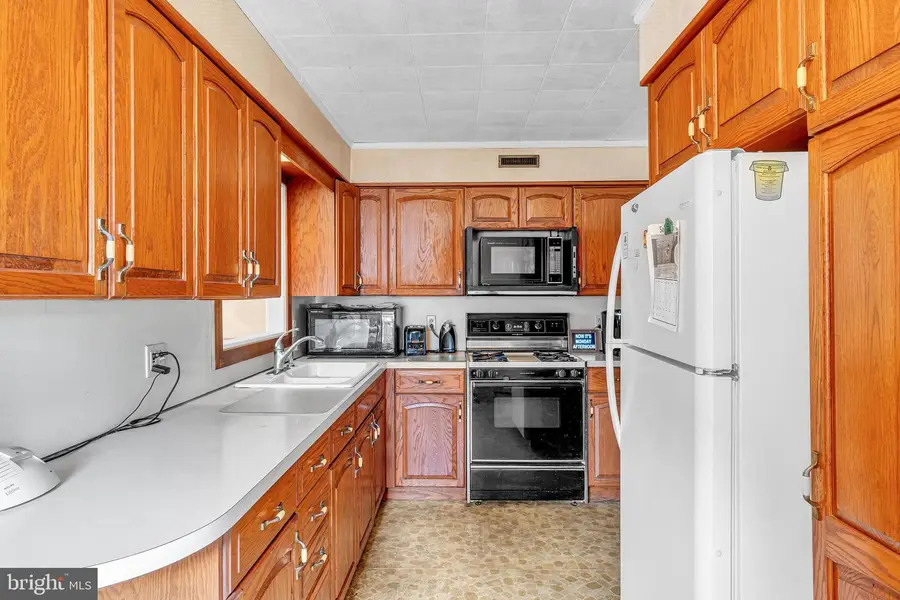
26 Kenwood Ter,TRENTON, NJ 08610
$339,000
- 3 Beds
- 2 Baths
- 1,433 sq. ft.
- Single family
- Pending
Listed by:robert hennessey
Office:re/max revolution
MLS#:NJME2062634
Source:BRIGHTMLS
Price summary
- Price:$339,000
- Price per sq. ft.:$236.57
About this home
Welcome to this charming 3-bedroom, 2-bathroom Cape Cod home offering comfort, space, and convenience. Step into the bright and inviting carpeted living room, filled with natural light. The main level features 2 comfortable bedrooms and a full bathroom with a shower/tub combo. The kitchen provides ample cabinetry and flows into the dining room addition, where sliding doors lead out to a spacious deck, perfect for relaxing or entertaining. The top floor is the primary suite with its own full bathroom with a shower/tub combo. A full, partially finished basement offers extra living or storage space, as well as a designated laundry area. Enjoy peace of mind with a newer HVAC system. Outside, the large fenced backyard features a shed for additional storage and plenty of room for outdoor enjoyment. Conveniently located near Route 295 and just minutes from Pennsylvania, this home combines cozy living with commuter-friendly access. Don’t miss the opportunity to make it yours!
Contact an agent
Home facts
- Year built:1953
- Listing Id #:NJME2062634
- Added:28 day(s) ago
- Updated:August 15, 2025 at 07:30 AM
Rooms and interior
- Bedrooms:3
- Total bathrooms:2
- Full bathrooms:2
- Living area:1,433 sq. ft.
Heating and cooling
- Cooling:Central A/C
- Heating:Baseboard - Hot Water, Natural Gas
Structure and exterior
- Roof:Shingle
- Year built:1953
- Building area:1,433 sq. ft.
- Lot area:0.17 Acres
Utilities
- Water:Public
- Sewer:Public Sewer
Finances and disclosures
- Price:$339,000
- Price per sq. ft.:$236.57
- Tax amount:$7,111 (2024)
New listings near 26 Kenwood Ter
- Open Sun, 1 to 3pmNew
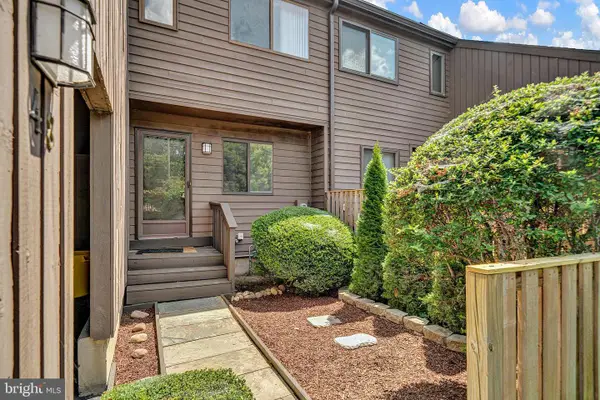 $367,900Active2 beds 2 baths1,752 sq. ft.
$367,900Active2 beds 2 baths1,752 sq. ft.48 Jacob Ct, TRENTON, NJ 08628
MLS# NJME2064102Listed by: CORCORAN SAWYER SMITH - New
 $250,000Active5 beds 2 baths3 sq. ft.
$250,000Active5 beds 2 baths3 sq. ft.617 Beatty Street, Trenton, NJ 08611
MLS# 22524662Listed by: IMPERIAL REAL ESTATE AGENCY - New
 $265,000Active-- beds -- baths1,484 sq. ft.
$265,000Active-- beds -- baths1,484 sq. ft.1325 S Broad St, TRENTON, NJ 08610
MLS# NJME2064128Listed by: BHHS FOX & ROACH - ROBBINSVILLE  $250,000Active2 beds 2 baths1,527 sq. ft.
$250,000Active2 beds 2 baths1,527 sq. ft.-350 S Broad Street #305, Trenton, NJ 08608
MLS# 2514109RListed by: WEICHERT SOUTH JERSEY INC $550,000Active6 beds 3 baths3,025 sq. ft.
$550,000Active6 beds 3 baths3,025 sq. ft.-15 Kensington Avenue, Trenton, NJ 08618
MLS# 2561520MListed by: KELLER WILLIAMS PREMIER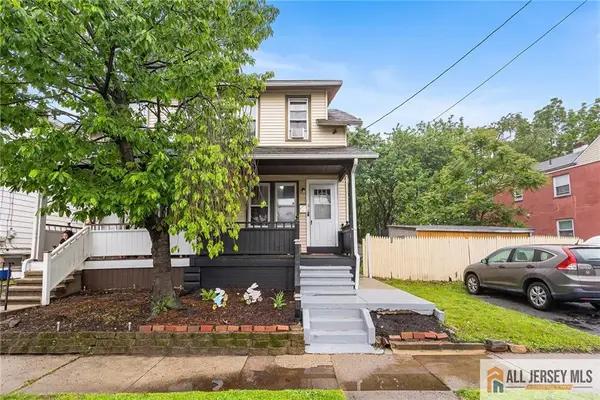 $299,000Active3 beds 1 baths1,238 sq. ft.
$299,000Active3 beds 1 baths1,238 sq. ft.-34 Francis Avenue, Trenton, NJ 08629
MLS# 2561755MListed by: REDFIN CORPORATION- New
 $385,000Active5 beds 3 baths2,728 sq. ft.
$385,000Active5 beds 3 baths2,728 sq. ft.1054 Stuyvesant Ave, TRENTON, NJ 08618
MLS# NJME2063924Listed by: EXP REALTY, LLC - New
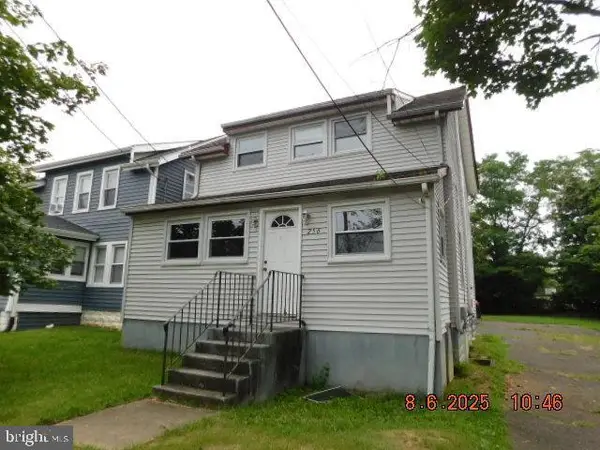 $219,900Active3 beds 2 baths1,248 sq. ft.
$219,900Active3 beds 2 baths1,248 sq. ft.256 Ewingville Rd, TRENTON, NJ 08638
MLS# NJME2064094Listed by: KELLER WILLIAMS CORNERSTONE REALTY - New
 $400,000Active4 beds 3 baths3,456 sq. ft.
$400,000Active4 beds 3 baths3,456 sq. ft.254 S Olden Ave, TRENTON, NJ 08629
MLS# NJME2062952Listed by: REALTY ONE GROUP CENTRAL - New
 $409,000Active6 beds -- baths2,944 sq. ft.
$409,000Active6 beds -- baths2,944 sq. ft.209 E Front St, TRENTON, NJ 08611
MLS# NJME2064060Listed by: THE REAL ESTATE COMPANY

