29 Morningside Dr, TRENTON, NJ 08618
Local realty services provided by:O'BRIEN REALTY ERA POWERED

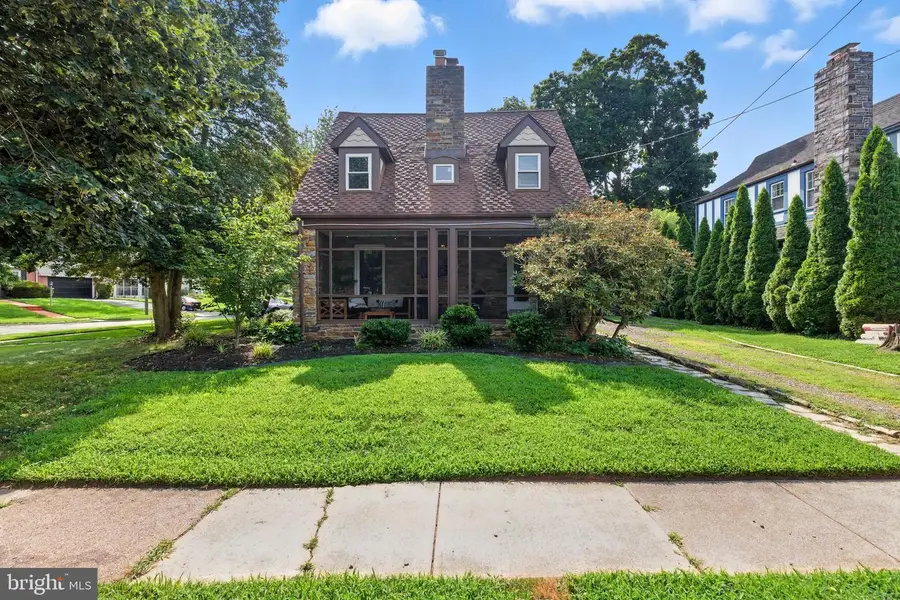
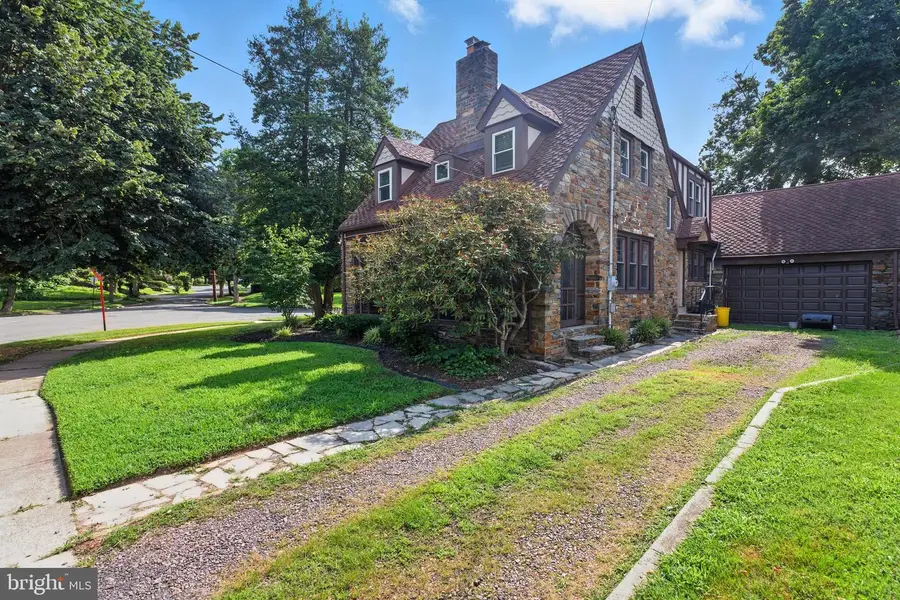
29 Morningside Dr,TRENTON, NJ 08618
$450,000
- 4 Beds
- 2 Baths
- 2,381 sq. ft.
- Single family
- Pending
Listed by:kelly d patrizio
Office:coldwell banker realty
MLS#:NJME2062768
Source:BRIGHTMLS
Price summary
- Price:$450,000
- Price per sq. ft.:$189
About this home
Old-world charm meets modern convenience in this beloved Tudor-style gem, proudly perched on a corner lot in Trenton’s coveted Glen Afton section. This stately residence greets you with undeniable curb appeal—think beautiful stone façade, a generous double side lot, a two-car garage and driveway parking for 3 to 4 cars.
Step through the grand foyer and into a living room that brings all the cozy vibes, featuring a fireplace, recessed lighting, and crown molding that says, “I’m fancy, but not pretentious.” Just off the living room is a screened-in porch offering bonus living space—ideal for morning coffee, evening cocktails, or pretending you’re on vacation in your own backyard.
The kitchen checks all the boxes with ceramic tile flooring, 42" cabinets, granite countertops, recessed lighting, and an island stove that encourages both gourmet cooking and late-night snacking. Off the formal dining room, the sun-drenched family room is the perfect spot for entertaining, relaxing, or practicing your best plant-parenting skills.
Upstairs, you’ll find four spacious bedrooms, including a primary suite with a jacuzzi tub and separate stand-up shower. Additional highlights include: newer windows, a sump pump and French drain system, stylish interior paint, ductless A/C, gorgeous hardwood floors and a brand new roof!
This home is packed with character, comfort, and potential. All it needs now is you!
Contact an agent
Home facts
- Year built:1928
- Listing Id #:NJME2062768
- Added:25 day(s) ago
- Updated:August 15, 2025 at 07:30 AM
Rooms and interior
- Bedrooms:4
- Total bathrooms:2
- Full bathrooms:2
- Living area:2,381 sq. ft.
Heating and cooling
- Cooling:Ductless/Mini-Split
- Heating:Natural Gas, Radiator
Structure and exterior
- Year built:1928
- Building area:2,381 sq. ft.
- Lot area:0.25 Acres
Utilities
- Water:Public
- Sewer:Public Sewer
Finances and disclosures
- Price:$450,000
- Price per sq. ft.:$189
- Tax amount:$10,441 (2024)
New listings near 29 Morningside Dr
- Open Sun, 1 to 3pmNew
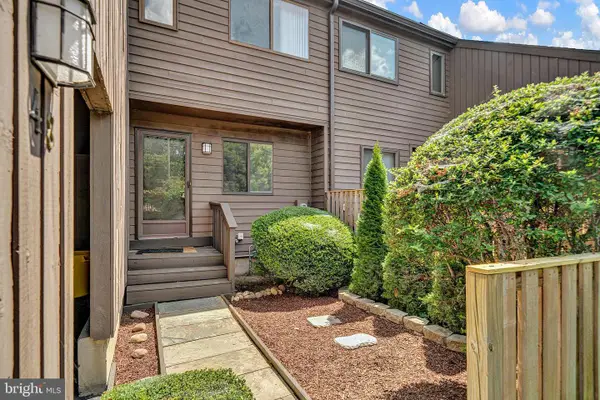 $367,900Active2 beds 2 baths1,752 sq. ft.
$367,900Active2 beds 2 baths1,752 sq. ft.48 Jacob Ct, TRENTON, NJ 08628
MLS# NJME2064102Listed by: CORCORAN SAWYER SMITH - New
 $250,000Active5 beds 2 baths1,724 sq. ft.
$250,000Active5 beds 2 baths1,724 sq. ft.617 Beatty Street, Trenton, NJ 08611
MLS# 22524662Listed by: IMPERIAL REAL ESTATE AGENCY - New
 $265,000Active-- beds -- baths1,484 sq. ft.
$265,000Active-- beds -- baths1,484 sq. ft.1325 S Broad St, TRENTON, NJ 08610
MLS# NJME2064128Listed by: BHHS FOX & ROACH - ROBBINSVILLE  $250,000Active2 beds 2 baths1,527 sq. ft.
$250,000Active2 beds 2 baths1,527 sq. ft.-350 S Broad Street #305, Trenton, NJ 08608
MLS# 2514109RListed by: WEICHERT SOUTH JERSEY INC $550,000Active6 beds 3 baths3,025 sq. ft.
$550,000Active6 beds 3 baths3,025 sq. ft.-15 Kensington Avenue, Trenton, NJ 08618
MLS# 2561520MListed by: KELLER WILLIAMS PREMIER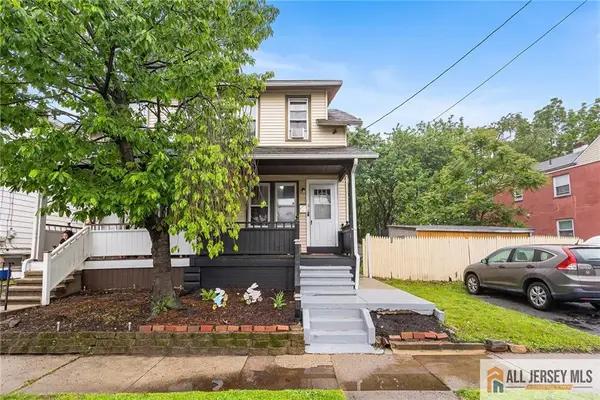 $299,000Active3 beds 1 baths1,238 sq. ft.
$299,000Active3 beds 1 baths1,238 sq. ft.-34 Francis Avenue, Trenton, NJ 08629
MLS# 2561755MListed by: REDFIN CORPORATION- New
 $385,000Active5 beds 3 baths2,728 sq. ft.
$385,000Active5 beds 3 baths2,728 sq. ft.1054 Stuyvesant Ave, TRENTON, NJ 08618
MLS# NJME2063924Listed by: EXP REALTY, LLC - New
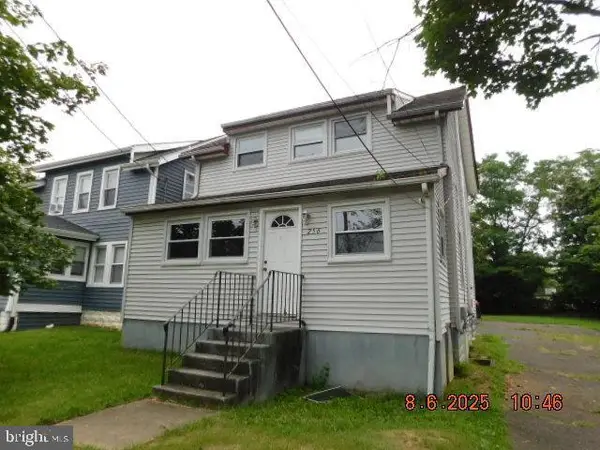 $219,900Active3 beds 2 baths1,248 sq. ft.
$219,900Active3 beds 2 baths1,248 sq. ft.256 Ewingville Rd, TRENTON, NJ 08638
MLS# NJME2064094Listed by: KELLER WILLIAMS CORNERSTONE REALTY - New
 $400,000Active4 beds 3 baths3,456 sq. ft.
$400,000Active4 beds 3 baths3,456 sq. ft.254 S Olden Ave, TRENTON, NJ 08629
MLS# NJME2062952Listed by: REALTY ONE GROUP CENTRAL - New
 $409,000Active6 beds -- baths2,944 sq. ft.
$409,000Active6 beds -- baths2,944 sq. ft.209 E Front St, TRENTON, NJ 08611
MLS# NJME2064060Listed by: THE REAL ESTATE COMPANY

