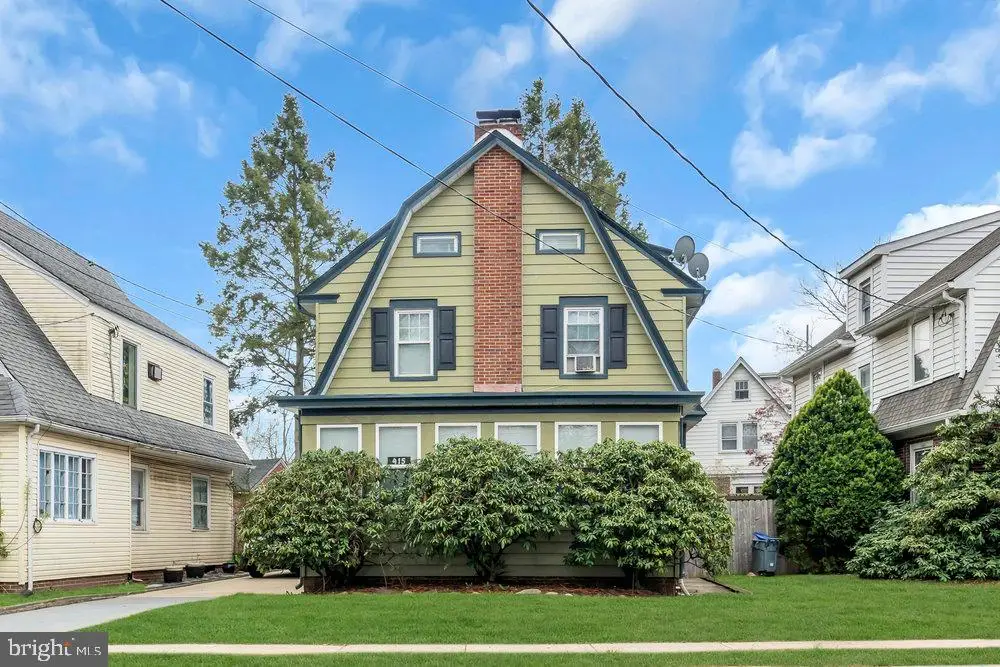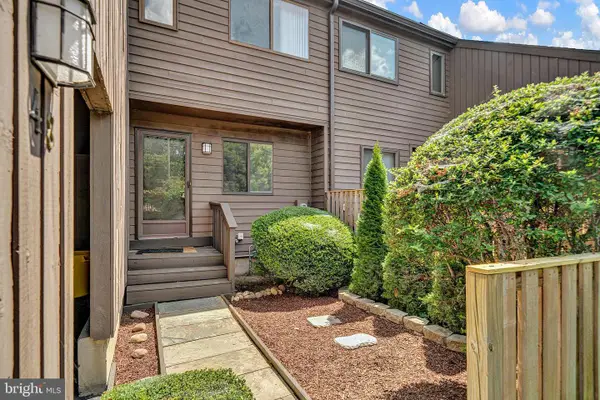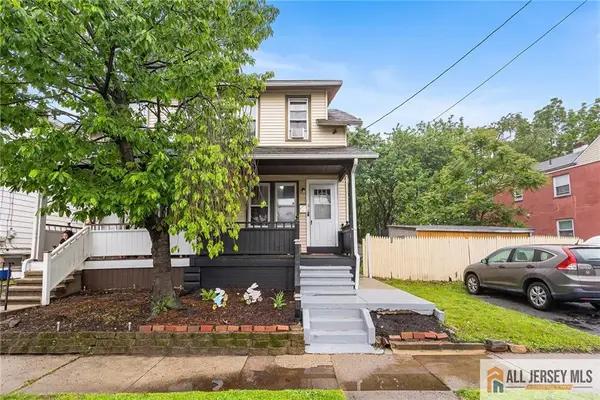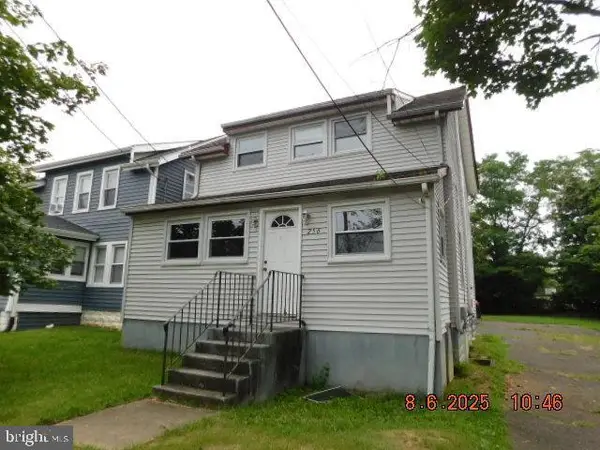415 Sanhican Dr, TRENTON, NJ 08618
Local realty services provided by:ERA Central Realty Group



415 Sanhican Dr,TRENTON, NJ 08618
$355,000
- 4 Beds
- 2 Baths
- 1,756 sq. ft.
- Single family
- Pending
Listed by:jasmin elalfy
Office:nj elite group llc.
MLS#:NJME2058242
Source:BRIGHTMLS
Price summary
- Price:$355,000
- Price per sq. ft.:$202.16
About this home
Welcome to 415 Sanhican Drive—where classic charm meets modern updates in one of Trenton’s most desirable neighborhoods. This well-kept home features beautiful wood floors, an updated kitchen, and a renovated half bath that blend seamlessly with original character. The inviting large living room is anchored by a beautiful wood-burning fireplace as the focal point, perfect for cozy evenings, while the sunroom offers a flexible space ideal for a home office or reading nook. Upstairs, a walk-up attic/loft provides endless possibilities—use it as a fourth bedroom, playroom, or your creative retreat. Lots of storage space and closets in this home as well, as it also features a full unfinished basement with laundry, a one-car garage, and a long private driveway to accommodate your many cars or guests. With great proximity to parks, commuter routes, and other amenities like the Trenton Country Club & museums. This move-in-ready gem is not to be missed. Schedule your tour today!
Contact an agent
Home facts
- Year built:1921
- Listing Id #:NJME2058242
- Added:118 day(s) ago
- Updated:August 15, 2025 at 07:30 AM
Rooms and interior
- Bedrooms:4
- Total bathrooms:2
- Full bathrooms:2
- Living area:1,756 sq. ft.
Heating and cooling
- Heating:Natural Gas, Radiator
Structure and exterior
- Year built:1921
- Building area:1,756 sq. ft.
- Lot area:0.08 Acres
Utilities
- Water:Public
- Sewer:Public Sewer
Finances and disclosures
- Price:$355,000
- Price per sq. ft.:$202.16
- Tax amount:$7,866 (2024)
New listings near 415 Sanhican Dr
- Open Sun, 1 to 3pmNew
 $367,900Active2 beds 2 baths1,752 sq. ft.
$367,900Active2 beds 2 baths1,752 sq. ft.48 Jacob Ct, TRENTON, NJ 08628
MLS# NJME2064102Listed by: CORCORAN SAWYER SMITH - New
 $250,000Active5 beds 2 baths3 sq. ft.
$250,000Active5 beds 2 baths3 sq. ft.617 Beatty Street, Trenton, NJ 08611
MLS# 22524662Listed by: IMPERIAL REAL ESTATE AGENCY - New
 $265,000Active-- beds -- baths1,484 sq. ft.
$265,000Active-- beds -- baths1,484 sq. ft.1325 S Broad St, TRENTON, NJ 08610
MLS# NJME2064128Listed by: BHHS FOX & ROACH - ROBBINSVILLE  $250,000Active2 beds 2 baths1,527 sq. ft.
$250,000Active2 beds 2 baths1,527 sq. ft.-350 S Broad Street #305, Trenton, NJ 08608
MLS# 2514109RListed by: WEICHERT SOUTH JERSEY INC $550,000Active6 beds 3 baths3,025 sq. ft.
$550,000Active6 beds 3 baths3,025 sq. ft.-15 Kensington Avenue, Trenton, NJ 08618
MLS# 2561520MListed by: KELLER WILLIAMS PREMIER $299,000Active3 beds 1 baths1,238 sq. ft.
$299,000Active3 beds 1 baths1,238 sq. ft.-34 Francis Avenue, Trenton, NJ 08629
MLS# 2561755MListed by: REDFIN CORPORATION- New
 $385,000Active5 beds 3 baths2,728 sq. ft.
$385,000Active5 beds 3 baths2,728 sq. ft.1054 Stuyvesant Ave, TRENTON, NJ 08618
MLS# NJME2063924Listed by: EXP REALTY, LLC - New
 $219,900Active3 beds 2 baths1,248 sq. ft.
$219,900Active3 beds 2 baths1,248 sq. ft.256 Ewingville Rd, TRENTON, NJ 08638
MLS# NJME2064094Listed by: KELLER WILLIAMS CORNERSTONE REALTY - New
 $400,000Active4 beds 3 baths3,456 sq. ft.
$400,000Active4 beds 3 baths3,456 sq. ft.254 S Olden Ave, TRENTON, NJ 08629
MLS# NJME2062952Listed by: REALTY ONE GROUP CENTRAL - New
 $409,000Active6 beds -- baths2,944 sq. ft.
$409,000Active6 beds -- baths2,944 sq. ft.209 E Front St, TRENTON, NJ 08611
MLS# NJME2064060Listed by: THE REAL ESTATE COMPANY

