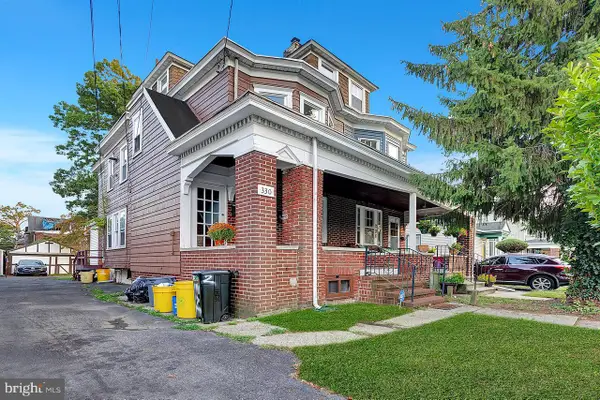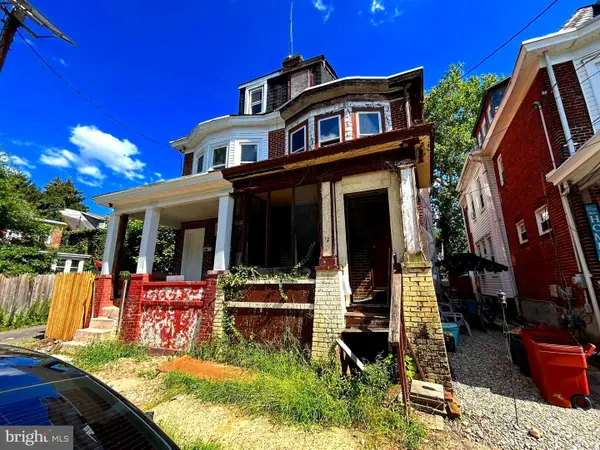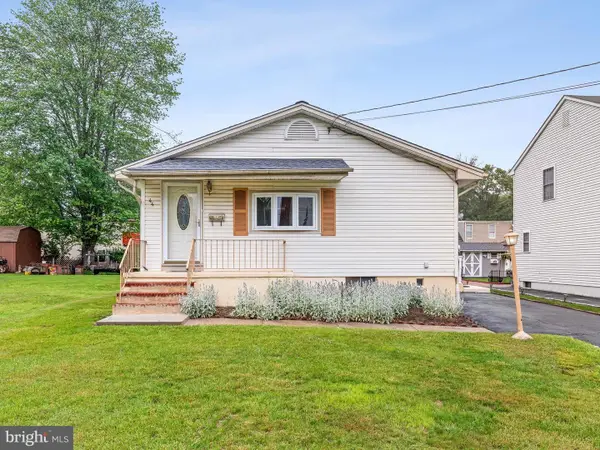506 N Hermitage Ave, Trenton, NJ 08618
Local realty services provided by:ERA OakCrest Realty, Inc.
506 N Hermitage Ave,Trenton, NJ 08618
$249,900
- 4 Beds
- 1 Baths
- 1,316 sq. ft.
- Single family
- Active
Listed by:reginald ferguson
Office:ekr realty llc.
MLS#:NJME2065700
Source:BRIGHTMLS
Price summary
- Price:$249,900
- Price per sq. ft.:$189.89
About this home
The seller is offering and presenting to the market a Magnificent Extra Large Brick structure. Upon walking into this spacious and open rehabbed property, there is a massive living room that flows into a delightful huge dining area. From there, there is an open and spacious Eat in the kitchen. The entire first floor has new windows, new hard wood floors, and freshly painted throughout. As you strolled up the stairway, which has been completely redone, you will arrived on the second floor. There is 3 super large bedrooms and 1 full bathroom; all areas on this floor have been rehabbed, painted, new windows, and bathroom upgrades. It is open with lots of space and storing capacity. As you move to the 3 level, there is a very large size bedroom and a very big area that could used a -mores living space , an office, or a family room. In addition, there is a large open basement with lots of storage space, and the backyard that is ready and perfect for entertaining guest. This is outstanding buy for an investor, because it produces nearly $2,500.00 per month, or a first time home buyer that has a very large family, so come and take a good look, before it is Gone.
Contact an agent
Home facts
- Year built:1912
- Listing ID #:NJME2065700
- Added:2 day(s) ago
- Updated:September 28, 2025 at 01:56 PM
Rooms and interior
- Bedrooms:4
- Total bathrooms:1
- Full bathrooms:1
- Living area:1,316 sq. ft.
Heating and cooling
- Heating:Hot Water, Natural Gas
Structure and exterior
- Year built:1912
- Building area:1,316 sq. ft.
- Lot area:0.04 Acres
Schools
- High school:CENTRAL
Utilities
- Water:Public
- Sewer:Public Sewer
Finances and disclosures
- Price:$249,900
- Price per sq. ft.:$189.89
- Tax amount:$2,865 (2024)
New listings near 506 N Hermitage Ave
- Open Sat, 1 to 3pmNew
 $299,000Active3 beds -- baths1,348 sq. ft.
$299,000Active3 beds -- baths1,348 sq. ft.330 Hillcrest Ave, TRENTON, NJ 08618
MLS# NJME2065254Listed by: COLDWELL BANKER RESIDENTIAL BROKERAGE - PRINCETON - New
 $249,900Active3 beds 2 baths1,106 sq. ft.
$249,900Active3 beds 2 baths1,106 sq. ft.987 Smith Ave, TRENTON, NJ 08610
MLS# NJME2065796Listed by: SMIRES & ASSOCIATES - New
 $134,900Active2 beds 1 baths766 sq. ft.
$134,900Active2 beds 1 baths766 sq. ft.227 Hewitt St, TRENTON, NJ 08611
MLS# NJME2065926Listed by: SMIRES & ASSOCIATES - New
 $130,888Active3 beds 1 baths1,394 sq. ft.
$130,888Active3 beds 1 baths1,394 sq. ft.12 Lasalle Ave, TRENTON, NJ 08618
MLS# NJME2065784Listed by: REALTY MARK CENTRAL, LLC - Open Sun, 1 to 3pmNew
 $270,000Active3 beds 2 baths1,100 sq. ft.
$270,000Active3 beds 2 baths1,100 sq. ft.724 William St, TRENTON, NJ 08610
MLS# NJME2065830Listed by: EPIQUE REALTY - Open Sun, 11am to 2pmNew
 $250,000Active4 beds 2 baths1,204 sq. ft.
$250,000Active4 beds 2 baths1,204 sq. ft.541 Emmett Ave, TRENTON, NJ 08629
MLS# NJME2065848Listed by: REDFIN - New
 $166,400Active2 beds 2 baths1,482 sq. ft.
$166,400Active2 beds 2 baths1,482 sq. ft.1006 Martin Luther King Jr Blvd, TRENTON, NJ 08638
MLS# NJME2065850Listed by: REALTY MARK ADVANTAGE  $315,000Pending3 beds 1 baths1,222 sq. ft.
$315,000Pending3 beds 1 baths1,222 sq. ft.44 Lanning St, TRENTON, NJ 08618
MLS# NJME2065804Listed by: IMANI REALTY & ASSOCIATES- New
 $349,900Active3 beds 1 baths1,296 sq. ft.
$349,900Active3 beds 1 baths1,296 sq. ft.14 Chesney Ave, TRENTON, NJ 08638
MLS# NJME2065738Listed by: EXP REALTY, LLC
