56 Shelburne Dr, Trenton, NJ 08638
Local realty services provided by:ERA OakCrest Realty, Inc.
56 Shelburne Dr,Trenton, NJ 08638
$443,000
- 4 Beds
- 2 Baths
- 1,370 sq. ft.
- Single family
- Pending
Listed by: juanys a palinczar
Office: opus elite real estate of nj, llc.
MLS#:NJME2067312
Source:BRIGHTMLS
Price summary
- Price:$443,000
- Price per sq. ft.:$323.36
About this home
Sellers have selected an offer and is currently under contract. Backup offers are welcome in the event the primary contract does not proceed.
Welcome Home! Step into the home of your dreams where comfort, style, and peace of mind come together.
From the moment you arrive, you'll admire the charming stone steps leading to the front door. Inside, you're greeted by a bright, open and elegant living room that flows effortlessly into a beautiful designed kitchen and dining area -perfect for everyday living and entertaining. Conveniently situated off the kitchen, the laundry and pantry provide seamless functionality for everyday living.
This ranch-style home offers 4 bedrooms and 2 full bathrooms. The spacious primary suite features an elegant dressing area with custom built-ins and generous storage, seamlessly linking the bedroom and ensuite spa-like bathroom complete with skylights and beautiful tile finishes.
One of the bedrooms has been thoughtfully converted into a home office but can easily be returned to a bedroom by adding a closet.
The open family room is ideal for gatherings, with sliding doors that lead to a perfectly sized backyard designed for relaxation and fun. Enjoy the patio area with a gazebo, grilling station, mini fridge, and built-in cabinets - an entertainer's dream!
Meticulously cared for and move-in ready - nothing to do just unpack and enjoy. Seller will provide Certificate of Occupancy.
This home is conveniently located close to local restaurants, stores, parks and TCNJ university.
Contact an agent
Home facts
- Year built:1960
- Listing ID #:NJME2067312
- Added:100 day(s) ago
- Updated:January 24, 2026 at 08:33 AM
Rooms and interior
- Bedrooms:4
- Total bathrooms:2
- Full bathrooms:2
- Living area:1,370 sq. ft.
Heating and cooling
- Cooling:Central A/C
- Heating:Forced Air, Natural Gas
Structure and exterior
- Roof:Shingle
- Year built:1960
- Building area:1,370 sq. ft.
- Lot area:0.17 Acres
Schools
- High school:EWING
Utilities
- Water:Public
- Sewer:Public Sewer
Finances and disclosures
- Price:$443,000
- Price per sq. ft.:$323.36
- Tax amount:$6,855 (2024)
New listings near 56 Shelburne Dr
- Coming SoonOpen Sat, 12 to 3pm
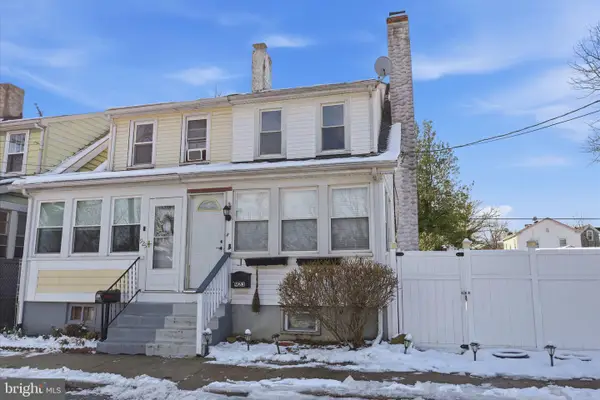 $245,000Coming Soon2 beds 1 baths
$245,000Coming Soon2 beds 1 baths921--923 Lyndale Ave, TRENTON, NJ 08629
MLS# NJME2071928Listed by: SMIRES & ASSOCIATES - New
 $210,000Active5 beds 1 baths1,588 sq. ft.
$210,000Active5 beds 1 baths1,588 sq. ft.48 Atterbury Ave, TRENTON, NJ 08618
MLS# NJME2071814Listed by: COLDWELL BANKER RESIDENTIAL BROKERAGE - PRINCETON - New
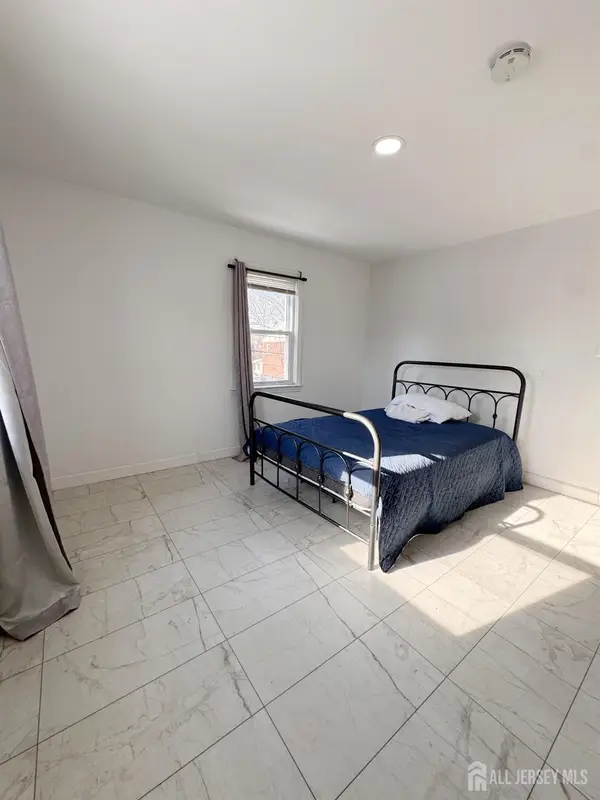 $165,000Active2 beds 1 baths865 sq. ft.
$165,000Active2 beds 1 baths865 sq. ft.-333 Brinton Avenue, Trenton, NJ 08618
MLS# 2609982RListed by: EXP REALTY, LLC - Open Sat, 12 to 3pmNew
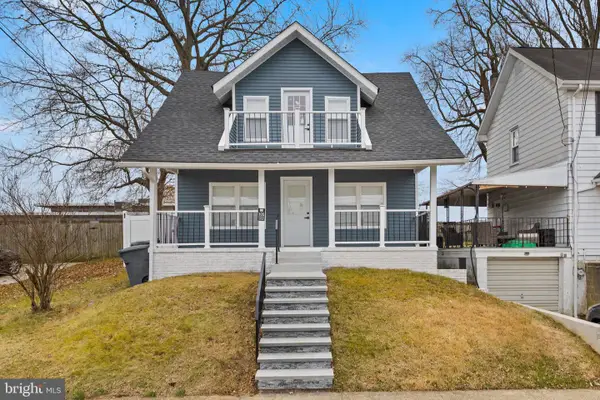 $365,000Active2 beds 1 baths950 sq. ft.
$365,000Active2 beds 1 baths950 sq. ft.105 Carmen Ave, TRENTON, NJ 08610
MLS# NJBL2103662Listed by: KELLER WILLIAMS PREMIER - New
 $360,000Active4 beds -- baths1,377 sq. ft.
$360,000Active4 beds -- baths1,377 sq. ft.206 Dayton St, TRENTON, NJ 08610
MLS# NJME2071538Listed by: KELLER WILLIAMS PREMIER - New
 $159,900Active0 Acres
$159,900Active0 Acres1042--1044 Fairmount, TRENTON, NJ 08629
MLS# NJME2071864Listed by: GARCIA REALTORS - Open Sat, 1 to 3pmNew
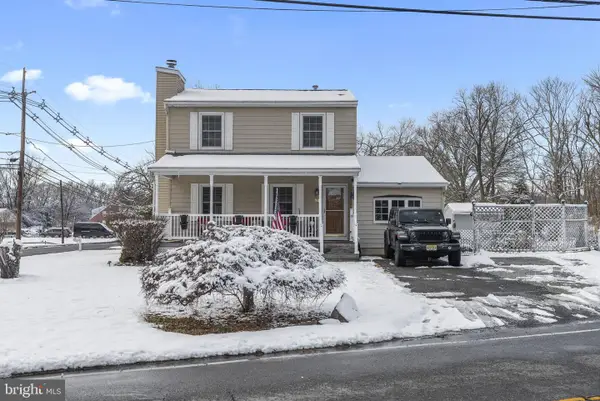 $449,999Active3 beds 2 baths1,460 sq. ft.
$449,999Active3 beds 2 baths1,460 sq. ft.94 Groveville Rd, TRENTON, NJ 08620
MLS# NJBL2104158Listed by: EXP REALTY, LLC - New
 $375,000Active3 beds 2 baths1,689 sq. ft.
$375,000Active3 beds 2 baths1,689 sq. ft.91 Irvington Pl, TRENTON, NJ 08610
MLS# NJME2071628Listed by: NATIONWIDE HOMES REALTY - New
 $305,000Active2 beds 2 baths1,012 sq. ft.
$305,000Active2 beds 2 baths1,012 sq. ft.249 Mercer St, TRENTON, NJ 08611
MLS# NJME2071712Listed by: CB SCHIAVONE & ASSOCIATES - Open Sat, 11am to 1pmNew
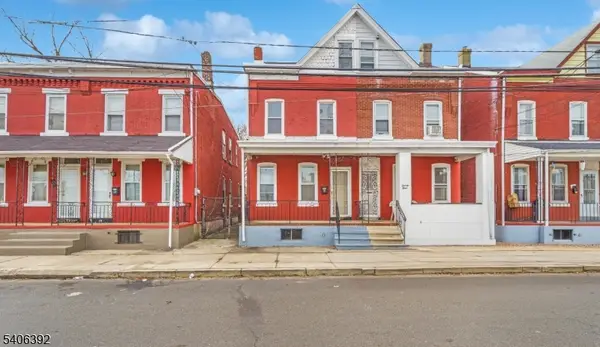 $235,000Active4 beds 1 baths
$235,000Active4 beds 1 baths21 Short St, Trenton City, NJ 08618
MLS# 4005629Listed by: BHHS JORDAN BARIS REALTY
