708 Nathan Hale Ave, Trenton, NJ 08648
Local realty services provided by:ERA Central Realty Group
708 Nathan Hale Ave,Trenton, NJ 08648
$425,000
- 3 Beds
- 1 Baths
- 998 sq. ft.
- Single family
- Active
Listed by: robert dekanski
Office: re/max 1st advantage
MLS#:NJME2069242
Source:BRIGHTMLS
Price summary
- Price:$425,000
- Price per sq. ft.:$425.85
About this home
Home Sweet Home! Charming 3 Bed, 1 Bath Cape with Detached Garage and Full Basement in desirable Lawrence Township could be the one for you! Perfect for first-time buyers or an excellent rental property to add to your portfolio. Step inside to a spacious, light-filled living room with 1st-floor hardwood floors refinished in 2025 and abundant natural light throughout. A fresh neutral palette and recent 2025 updates, including interior painting and kitchen renovations, make this home move-in-ready and easy to personalize. The sizable eat-in-kitchen offers upgraded counters, ample cabinet storage, and direct access to the rear yard - perfect for al fresco dining or entertaining. Down the hall, discover two generous bedrooms and the upgraded full bath with tub/shower combination. Upstairs, the third private bedroom is complimented by an open attic area with great potential for finishing or flexible use, ideal for a home office, hobby room, or guest retreat. The full basement provides laundry facilities and ample storage, with room to finish for additional living space. Outside, enjoy a large backyard, detached one-car garage, and extra-long driveway for convenient parking. With forced heat and a prime location near shopping, parks, highways, and public transit, this move-in-ready home combines charm, comfort, and versatility. Don't miss your chance - schedule a showing today!
Contact an agent
Home facts
- Year built:1950
- Listing ID #:NJME2069242
- Added:98 day(s) ago
- Updated:February 11, 2026 at 02:38 PM
Rooms and interior
- Bedrooms:3
- Total bathrooms:1
- Full bathrooms:1
- Living area:998 sq. ft.
Heating and cooling
- Cooling:Central A/C
- Heating:Forced Air, Natural Gas
Structure and exterior
- Roof:Asphalt, Shingle
- Year built:1950
- Building area:998 sq. ft.
- Lot area:0.18 Acres
Utilities
- Water:Public
- Sewer:Public Sewer
Finances and disclosures
- Price:$425,000
- Price per sq. ft.:$425.85
- Tax amount:$5,453 (2025)
New listings near 708 Nathan Hale Ave
- New
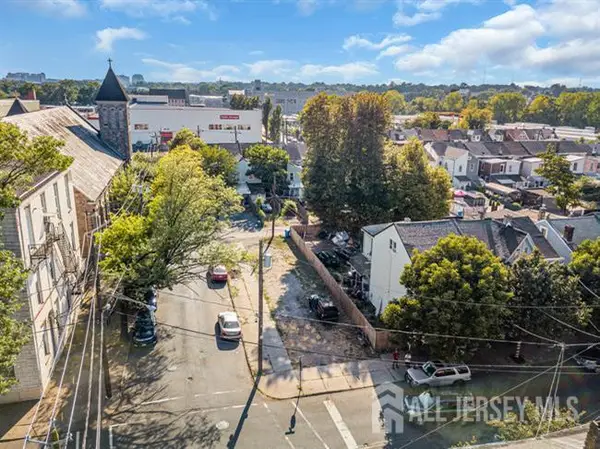 $65,000Active0.08 Acres
$65,000Active0.08 Acres-101-103 Sherman Avenue, Trenton, NJ 08638
MLS# 2610636RListed by: RE/MAX 1ST ADVANTAGE - New
 $324,000Active2 beds 3 baths1,260 sq. ft.
$324,000Active2 beds 3 baths1,260 sq. ft.3 Van Buren Pl, TRENTON, NJ 08648
MLS# NJME2072492Listed by: HOUWZER LLC-HADDONFIELD - Open Sat, 1 to 3pmNew
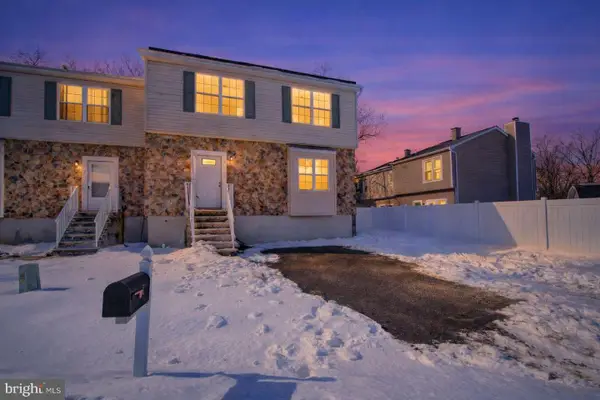 $399,999Active3 beds 3 baths1,463 sq. ft.
$399,999Active3 beds 3 baths1,463 sq. ft.1 Kent Ct, TRENTON, NJ 08648
MLS# NJME2072568Listed by: KELLER WILLIAMS PREFERRED PROPERTIES - Open Sun, 12 to 2pmNew
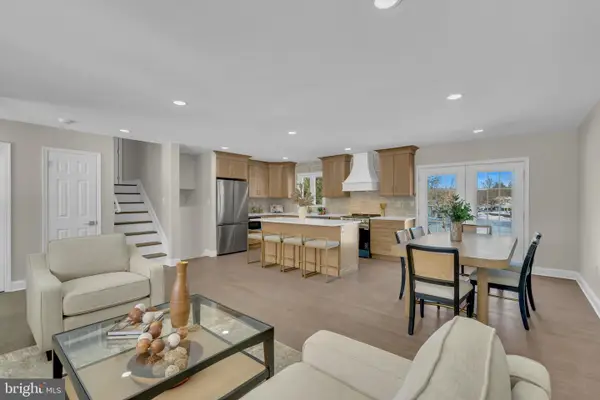 $675,000Active3 beds 3 baths1,896 sq. ft.
$675,000Active3 beds 3 baths1,896 sq. ft.568 Flock Rd, TRENTON, NJ 08690
MLS# NJME2072574Listed by: RE/MAX REVOLUTION - New
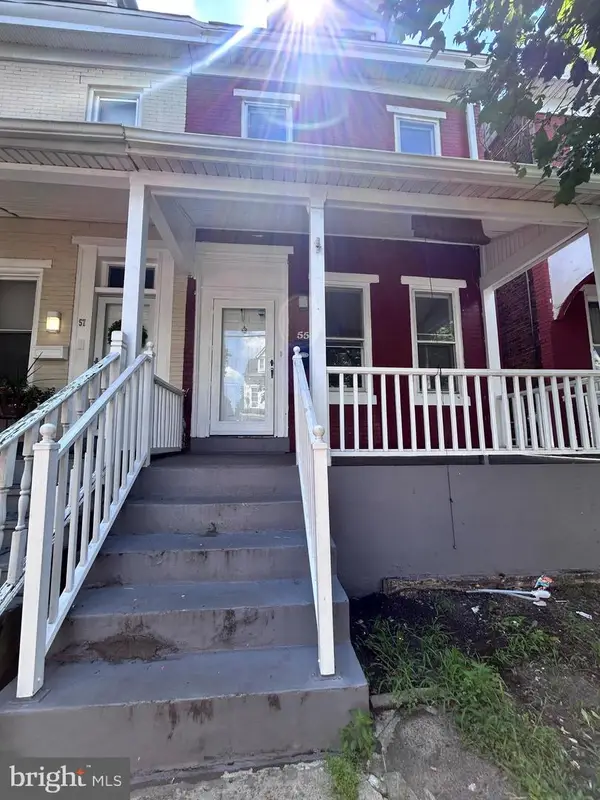 $299,000Active3 beds 2 baths1,410 sq. ft.
$299,000Active3 beds 2 baths1,410 sq. ft.55 S Olden Ave, TRENTON, NJ 08609
MLS# NJME2072104Listed by: KELLER WILLIAMS PREMIER 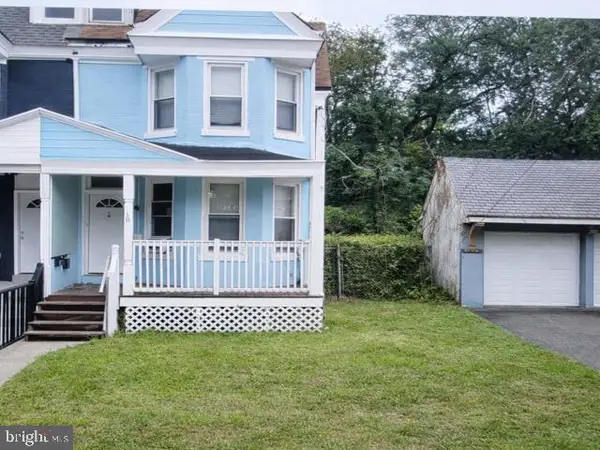 $310,000Pending3 beds 3 baths1,549 sq. ft.
$310,000Pending3 beds 3 baths1,549 sq. ft.18 N Overbrook Ave, TRENTON, NJ 08618
MLS# NJME2072556Listed by: SOLEIL SOTHEBY'S INTERNATIONAL REALTY- Coming Soon
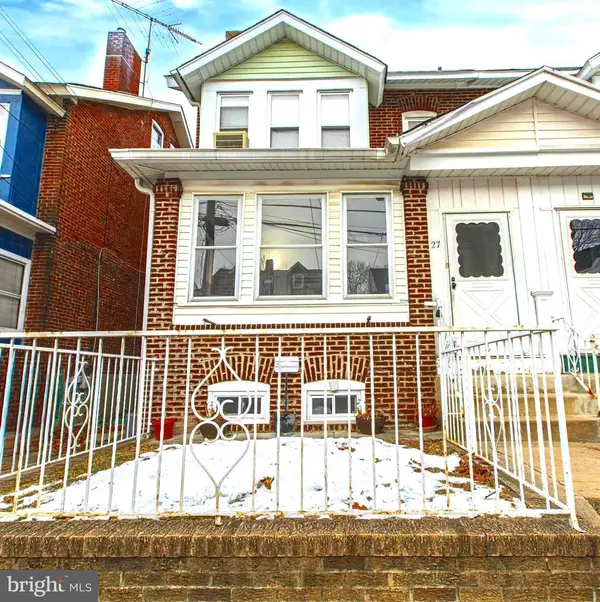 $182,900Coming Soon4 beds 1 baths
$182,900Coming Soon4 beds 1 baths27 Laurel Ave, TRENTON, NJ 08618
MLS# NJME2070200Listed by: REAL BROKER, LLC - New
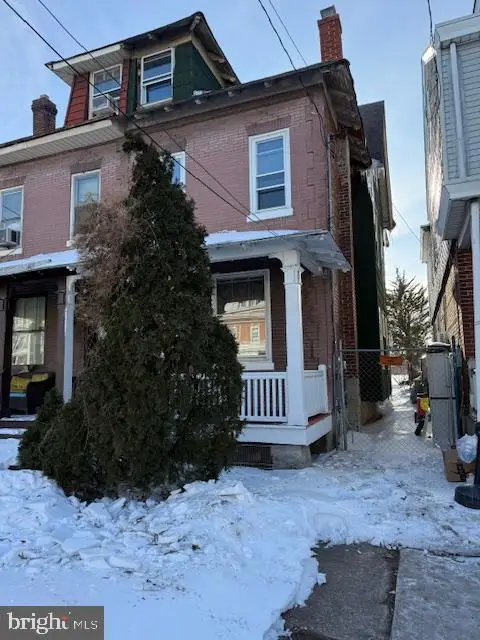 $274,000Active3 beds 2 baths1,246 sq. ft.
$274,000Active3 beds 2 baths1,246 sq. ft.445 S Olden Ave, TRENTON, NJ 08629
MLS# NJME2072432Listed by: NEW AND MODERN GROUP, LLC - New
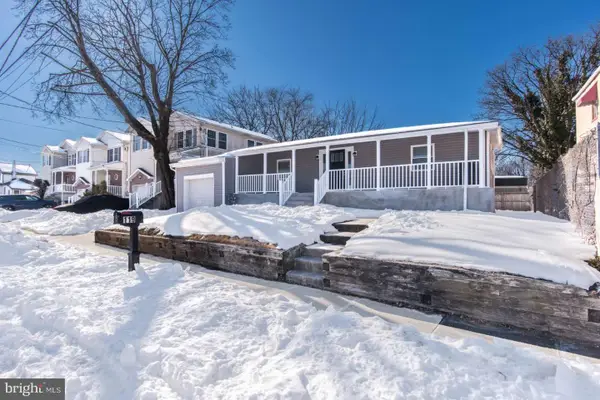 $339,900Active3 beds 1 baths1,056 sq. ft.
$339,900Active3 beds 1 baths1,056 sq. ft.119 Robbins Ave, TRENTON, NJ 08638
MLS# NJME2072498Listed by: HOMEZU BY SIMPLE CHOICE - New
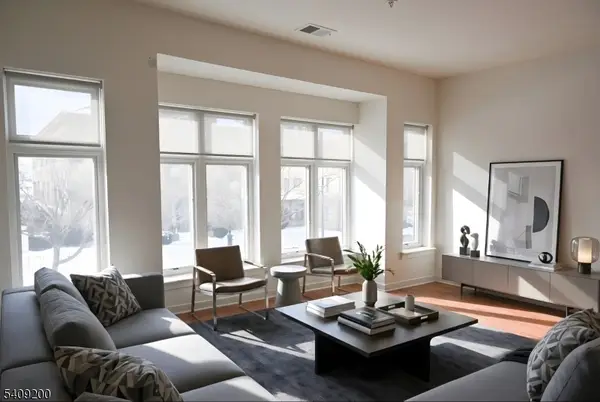 $190,000Active2 beds 2 baths1,105 sq. ft.
$190,000Active2 beds 2 baths1,105 sq. ft.350 S Broad Street #207, Trenton City, NJ 08608
MLS# 4008432Listed by: EXP REALTY, LLC

