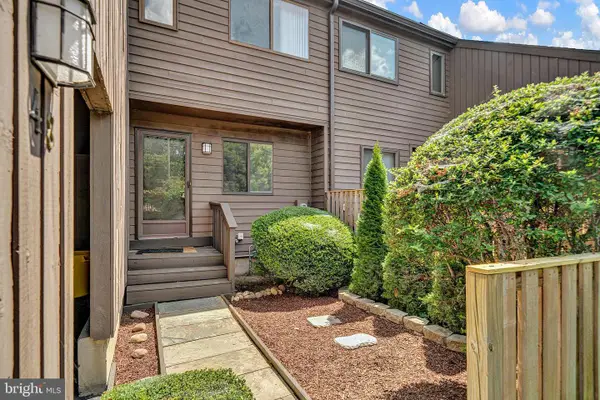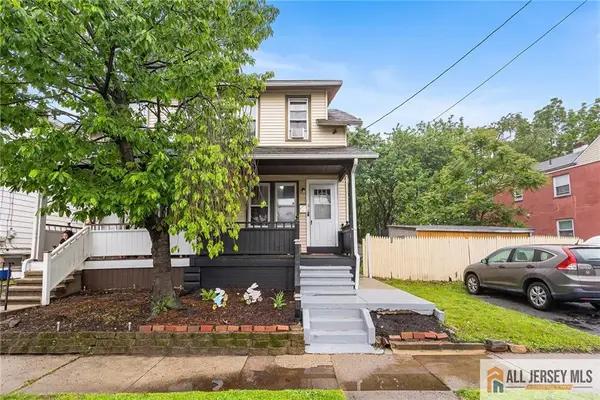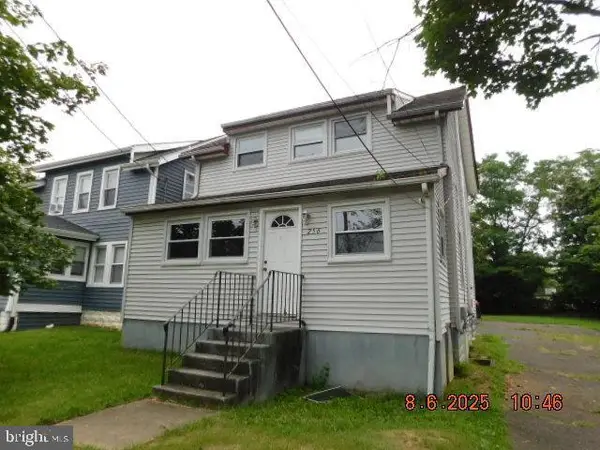840 Pennsylvania Ave, TRENTON, NJ 08638
Local realty services provided by:ERA OakCrest Realty, Inc.



840 Pennsylvania Ave,TRENTON, NJ 08638
$419,999
- 5 Beds
- 3 Baths
- 1,936 sq. ft.
- Single family
- Active
Listed by:scott m hartman
Office:redfin
MLS#:NJME2056684
Source:BRIGHTMLS
Price summary
- Price:$419,999
- Price per sq. ft.:$216.94
About this home
Welcome to this stunning 5 bedroom, 2.5 bathroom home, built in 2021 and designed for modern living. The open concept layout features a spacious living room, dining area, and kitchen with stainless steel appliances, a center island, sleek cabinetry, quartz countertops, and elegant recessed lighting throughout. Durable ceramic and luxury vinyl flooring flow seamlessly across both levels. Enjoy the convenience of a first floor primary bedroom complete with a full bathroom, plus a first floor laundry area and an energy-efficient tankless water heater. A half bathroom completes the first floor. Upstairs, you will find 4 generously sized bedrooms and another full bathroom great for family or guests. Step outside to your fully fenced yard, ideal for pets and play, with a large paved driveway and a charming gazebo great for outdoor dining and entertaining. Move-in ready and beautifully maintained, this home offers comfort, style, and functionality all in one! Schedule your tour today!
Contact an agent
Home facts
- Year built:2021
- Listing Id #:NJME2056684
- Added:129 day(s) ago
- Updated:August 15, 2025 at 01:53 PM
Rooms and interior
- Bedrooms:5
- Total bathrooms:3
- Full bathrooms:2
- Half bathrooms:1
- Living area:1,936 sq. ft.
Heating and cooling
- Cooling:Central A/C
- Heating:Forced Air, Natural Gas
Structure and exterior
- Roof:Shingle
- Year built:2021
- Building area:1,936 sq. ft.
- Lot area:0.14 Acres
Utilities
- Water:Public
- Sewer:Public Sewer
Finances and disclosures
- Price:$419,999
- Price per sq. ft.:$216.94
- Tax amount:$14,966 (2024)
New listings near 840 Pennsylvania Ave
- Open Sun, 1 to 3pmNew
 $367,900Active2 beds 2 baths1,752 sq. ft.
$367,900Active2 beds 2 baths1,752 sq. ft.48 Jacob Ct, TRENTON, NJ 08628
MLS# NJME2064102Listed by: CORCORAN SAWYER SMITH - New
 $250,000Active5 beds 2 baths1,724 sq. ft.
$250,000Active5 beds 2 baths1,724 sq. ft.617 Beatty Street, Trenton, NJ 08611
MLS# 22524662Listed by: IMPERIAL REAL ESTATE AGENCY - New
 $265,000Active-- beds -- baths1,484 sq. ft.
$265,000Active-- beds -- baths1,484 sq. ft.1325 S Broad St, TRENTON, NJ 08610
MLS# NJME2064128Listed by: BHHS FOX & ROACH - ROBBINSVILLE  $250,000Active2 beds 2 baths1,527 sq. ft.
$250,000Active2 beds 2 baths1,527 sq. ft.-350 S Broad Street #305, Trenton, NJ 08608
MLS# 2514109RListed by: WEICHERT SOUTH JERSEY INC $550,000Active6 beds 3 baths3,025 sq. ft.
$550,000Active6 beds 3 baths3,025 sq. ft.-15 Kensington Avenue, Trenton, NJ 08618
MLS# 2561520MListed by: KELLER WILLIAMS PREMIER $299,000Active3 beds 1 baths1,238 sq. ft.
$299,000Active3 beds 1 baths1,238 sq. ft.-34 Francis Avenue, Trenton, NJ 08629
MLS# 2561755MListed by: REDFIN CORPORATION- New
 $385,000Active5 beds 3 baths2,728 sq. ft.
$385,000Active5 beds 3 baths2,728 sq. ft.1054 Stuyvesant Ave, TRENTON, NJ 08618
MLS# NJME2063924Listed by: EXP REALTY, LLC - New
 $219,900Active3 beds 2 baths1,248 sq. ft.
$219,900Active3 beds 2 baths1,248 sq. ft.256 Ewingville Rd, TRENTON, NJ 08638
MLS# NJME2064094Listed by: KELLER WILLIAMS CORNERSTONE REALTY - New
 $400,000Active4 beds 3 baths3,456 sq. ft.
$400,000Active4 beds 3 baths3,456 sq. ft.254 S Olden Ave, TRENTON, NJ 08629
MLS# NJME2062952Listed by: REALTY ONE GROUP CENTRAL - New
 $409,000Active6 beds -- baths2,944 sq. ft.
$409,000Active6 beds -- baths2,944 sq. ft.209 E Front St, TRENTON, NJ 08611
MLS# NJME2064060Listed by: THE REAL ESTATE COMPANY

