840 Riverside Ave, TRENTON, NJ 08618
Local realty services provided by:Mountain Realty ERA Powered

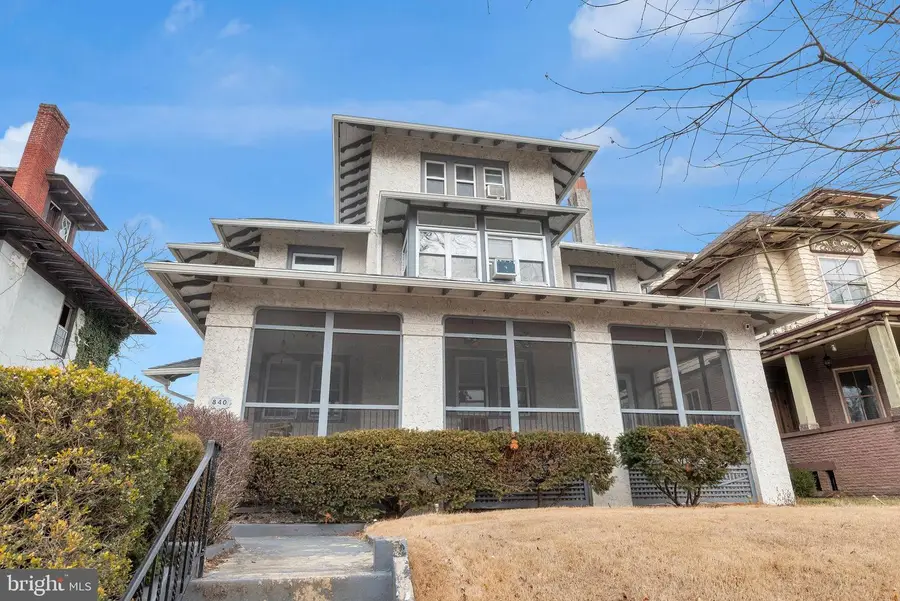
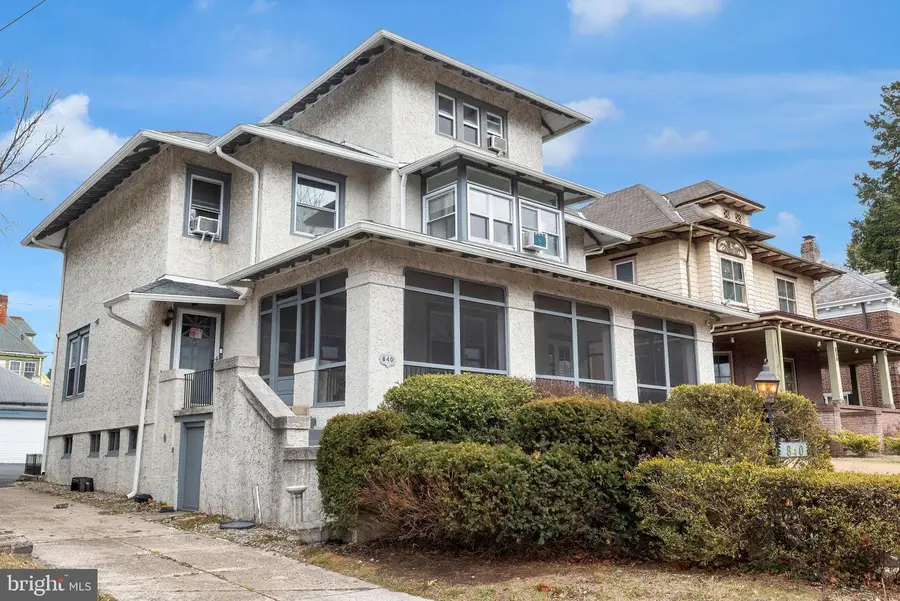
840 Riverside Ave,TRENTON, NJ 08618
$385,000
- 5 Beds
- 3 Baths
- 2,972 sq. ft.
- Single family
- Pending
Listed by:cheryl washington
Office:keller williams real estate - princeton
MLS#:NJME2060210
Source:BRIGHTMLS
Price summary
- Price:$385,000
- Price per sq. ft.:$129.54
About this home
Location location in highly sought after Berkeley Square. River views from 1st floor closed in porch or enjoy the relaxing view from the 2nd floor balcony porch. This stunning 5 bed, 3 bath home with high ceilings has so much to offer. You’ll notice the curb appeal as you view the covered porch and eye-catching landscaping. Enter, into the large inviting foyer with lots of natural light and a turned staircase that leads upstairs. The fine details and attention paid to the architectural details are evident as soon as you enter this IMPRESSIVE home. Gorgeous hardwood floors throughout, the home has been freshly painted in the latest colors. Recessed lighting. The spacious eat in kitchen features upgraded cabinets, stainless steel appliances, custom backsplash and light enhancing greenhouse window. Plenty of room for sharing and preparing meals with family and friends. The Living/Great room has a coffered ceiling and a wall of windows allowing for plenty of sunlight Gorgeous decorative fireplace. The formal dining room is exquisite with extra wide molding and picture molding as well. There is also a wonderful mudroom and a back door that leads to the private backyard area. You’ll love relaxing in the covered porch room with its spectacular views of the river. Upstairs you will find 5 generously sized bedrooms and a fully renovated sparkling full bath. The fully finished basement offers a relaxing movie area for entertainment, gym area, fully remodeled full bathroom. Separate laundry area. Detached 2 car garage. The beautiful yard offers professionally landscaped green space and room for a garden. Newer windows. Shed as well. This home feels modern and fresh with room to make it your own. The contemporary comforts blend perfectly to create warm inviting spaces. It’s close to lots of downtown shops, great restaurants, and parks. Close to public transportation and major highways. This home truly shines, a must see. Note: 700 Parkside Ave Sold for 575,000 on 7/26/24. Also note 925 Berkeley 2448sq ft on the market for 550,000 . All previous buyers had mortgage issues. NOT in a flood zone We have quote for new flooring upstairs.
Contact an agent
Home facts
- Year built:1906
- Listing Id #:NJME2060210
- Added:78 day(s) ago
- Updated:August 15, 2025 at 07:30 AM
Rooms and interior
- Bedrooms:5
- Total bathrooms:3
- Full bathrooms:2
- Half bathrooms:1
- Living area:2,972 sq. ft.
Heating and cooling
- Cooling:Wall Unit
- Heating:Electric, Natural Gas, Radiator
Structure and exterior
- Year built:1906
- Building area:2,972 sq. ft.
- Lot area:0.17 Acres
Utilities
- Water:Public
- Sewer:Public Sewer
Finances and disclosures
- Price:$385,000
- Price per sq. ft.:$129.54
- Tax amount:$8,072 (2023)
New listings near 840 Riverside Ave
- Open Sun, 1 to 3pmNew
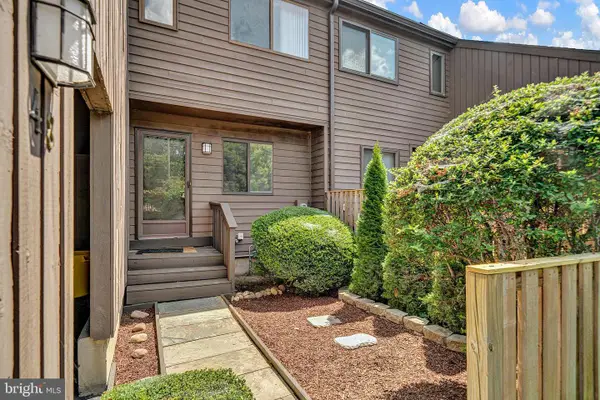 $367,900Active2 beds 2 baths1,752 sq. ft.
$367,900Active2 beds 2 baths1,752 sq. ft.48 Jacob Ct, TRENTON, NJ 08628
MLS# NJME2064102Listed by: CORCORAN SAWYER SMITH - New
 $250,000Active5 beds 2 baths3 sq. ft.
$250,000Active5 beds 2 baths3 sq. ft.617 Beatty Street, Trenton, NJ 08611
MLS# 22524662Listed by: IMPERIAL REAL ESTATE AGENCY - New
 $265,000Active-- beds -- baths1,484 sq. ft.
$265,000Active-- beds -- baths1,484 sq. ft.1325 S Broad St, TRENTON, NJ 08610
MLS# NJME2064128Listed by: BHHS FOX & ROACH - ROBBINSVILLE  $250,000Active2 beds 2 baths1,527 sq. ft.
$250,000Active2 beds 2 baths1,527 sq. ft.-350 S Broad Street #305, Trenton, NJ 08608
MLS# 2514109RListed by: WEICHERT SOUTH JERSEY INC $550,000Active6 beds 3 baths3,025 sq. ft.
$550,000Active6 beds 3 baths3,025 sq. ft.-15 Kensington Avenue, Trenton, NJ 08618
MLS# 2561520MListed by: KELLER WILLIAMS PREMIER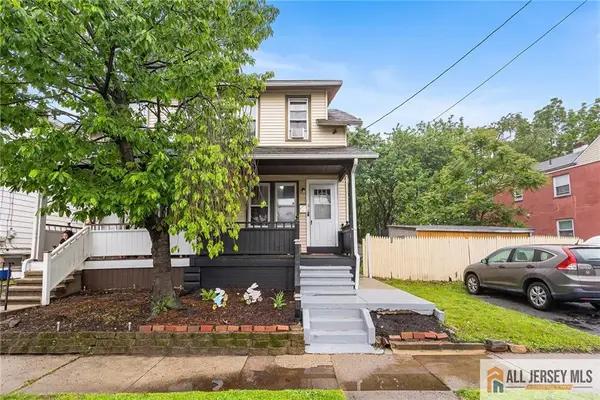 $299,000Active3 beds 1 baths1,238 sq. ft.
$299,000Active3 beds 1 baths1,238 sq. ft.-34 Francis Avenue, Trenton, NJ 08629
MLS# 2561755MListed by: REDFIN CORPORATION- New
 $385,000Active5 beds 3 baths2,728 sq. ft.
$385,000Active5 beds 3 baths2,728 sq. ft.1054 Stuyvesant Ave, TRENTON, NJ 08618
MLS# NJME2063924Listed by: EXP REALTY, LLC - New
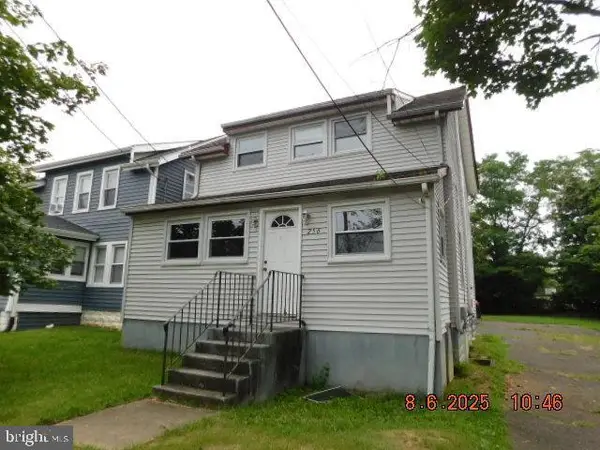 $219,900Active3 beds 2 baths1,248 sq. ft.
$219,900Active3 beds 2 baths1,248 sq. ft.256 Ewingville Rd, TRENTON, NJ 08638
MLS# NJME2064094Listed by: KELLER WILLIAMS CORNERSTONE REALTY - New
 $400,000Active4 beds 3 baths3,456 sq. ft.
$400,000Active4 beds 3 baths3,456 sq. ft.254 S Olden Ave, TRENTON, NJ 08629
MLS# NJME2062952Listed by: REALTY ONE GROUP CENTRAL - New
 $409,000Active6 beds -- baths2,944 sq. ft.
$409,000Active6 beds -- baths2,944 sq. ft.209 E Front St, TRENTON, NJ 08611
MLS# NJME2064060Listed by: THE REAL ESTATE COMPANY

