905 Stuyvesant Ave, TRENTON, NJ 08618
Local realty services provided by:ERA Central Realty Group
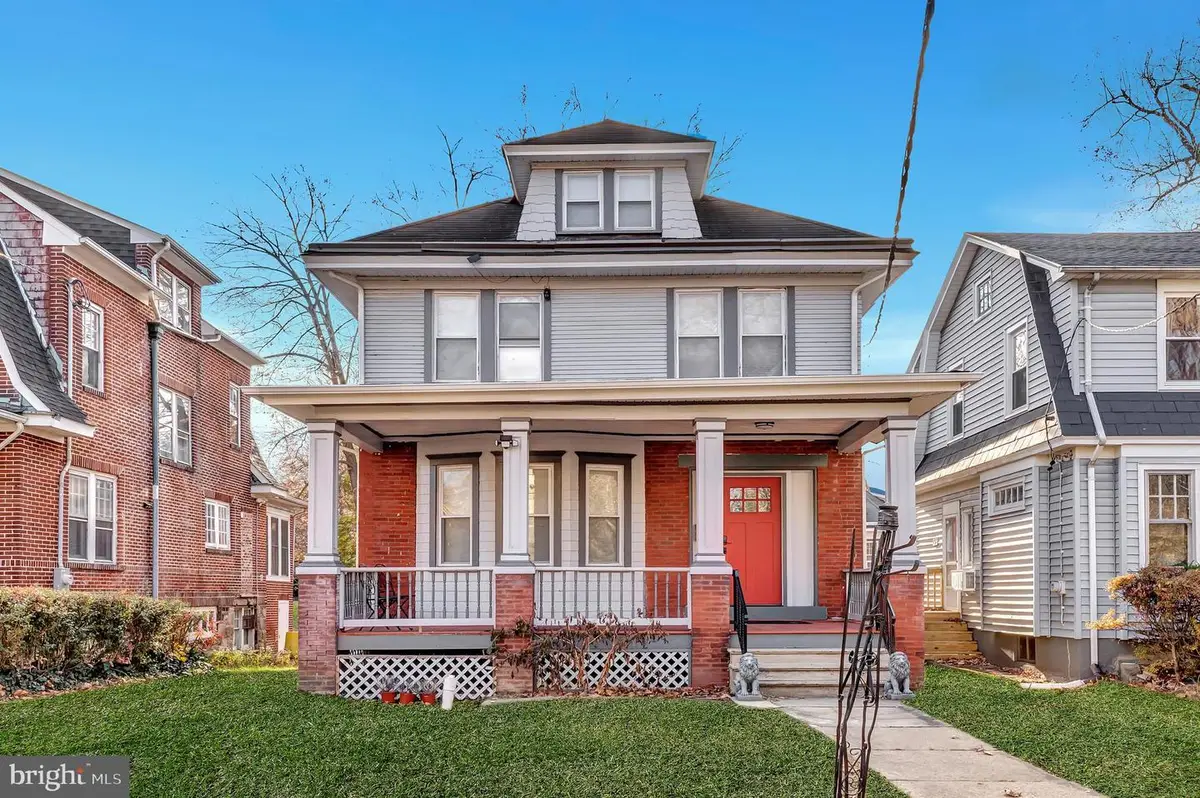

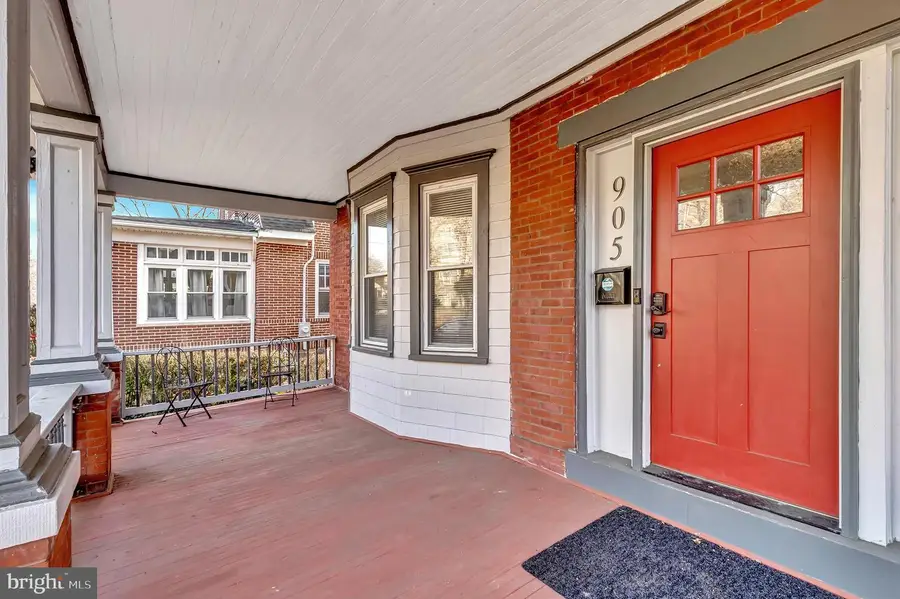
Listed by:
- Stefania Fernandes(732) 598 - 5850ERA Central Realty Group
MLS#:NJME2052398
Source:BRIGHTMLS
Price summary
- Price:$395,000
- Price per sq. ft.:$196.71
About this home
Welcome home to this completely renovated Colonial gem in the heart of Trenton, NJ! With 4 spacious bedrooms, 2.5 luxurious baths and a stunning open floor plan, this home effortlessly blends charm with modern comfort. Step into the large, sunlit kitchen featuring stainless steel appliances, a breakfast bar, butcher block counters, and a stylish tile backsplash that flows seamlessly into the dining area. Relax in the cozy family room, complete with hardwood floors and a decorative wood-burning fireplace. Upstairs, the primary suite offers a serene retreat with a custom walk-in closet, dressing area, and spa-like bathroom with a double sink and soothing Whirlpool tub. Enjoy outdoor living on the expansive front porch or the side porch off the kitchen, while the finished attic and full basement—complete with direct access to a two-car back-entry garage—provide endless possibilities. Washer/Dryer hook-up in large closet off the kitchen area. Newer Roof, Sewer Line, Solar Panels, Furnace, Gutter Guards. A one year Home Warranty is included for the Buyer peace of mind. Conveniently located near public transportation, this home is your perfect blend of lifestyle and location!
Contact an agent
Home facts
- Year built:1912
- Listing Id #:NJME2052398
- Added:251 day(s) ago
- Updated:August 15, 2025 at 07:30 AM
Rooms and interior
- Bedrooms:4
- Total bathrooms:3
- Full bathrooms:2
- Half bathrooms:1
- Living area:2,008 sq. ft.
Heating and cooling
- Cooling:Window Unit(s)
- Heating:Forced Air, Natural Gas
Structure and exterior
- Roof:Shingle
- Year built:1912
- Building area:2,008 sq. ft.
- Lot area:0.12 Acres
Schools
- High school:TRENTON CENTRAL H.S.
- Middle school:TRENTON
- Elementary school:TRENTON
Utilities
- Water:Public
- Sewer:Public Sewer
Finances and disclosures
- Price:$395,000
- Price per sq. ft.:$196.71
- Tax amount:$11,242 (2024)
New listings near 905 Stuyvesant Ave
- Open Sun, 1 to 3pmNew
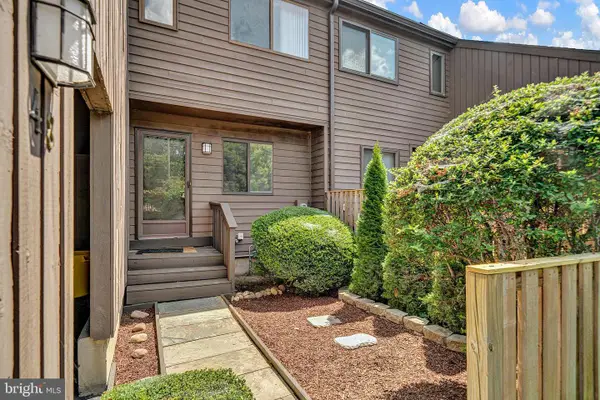 $367,900Active2 beds 2 baths1,752 sq. ft.
$367,900Active2 beds 2 baths1,752 sq. ft.48 Jacob Ct, TRENTON, NJ 08628
MLS# NJME2064102Listed by: CORCORAN SAWYER SMITH - New
 $250,000Active5 beds 2 baths3 sq. ft.
$250,000Active5 beds 2 baths3 sq. ft.617 Beatty Street, Trenton, NJ 08611
MLS# 22524662Listed by: IMPERIAL REAL ESTATE AGENCY - New
 $265,000Active-- beds -- baths1,484 sq. ft.
$265,000Active-- beds -- baths1,484 sq. ft.1325 S Broad St, TRENTON, NJ 08610
MLS# NJME2064128Listed by: BHHS FOX & ROACH - ROBBINSVILLE  $250,000Active2 beds 2 baths1,527 sq. ft.
$250,000Active2 beds 2 baths1,527 sq. ft.-350 S Broad Street #305, Trenton, NJ 08608
MLS# 2514109RListed by: WEICHERT SOUTH JERSEY INC $550,000Active6 beds 3 baths3,025 sq. ft.
$550,000Active6 beds 3 baths3,025 sq. ft.-15 Kensington Avenue, Trenton, NJ 08618
MLS# 2561520MListed by: KELLER WILLIAMS PREMIER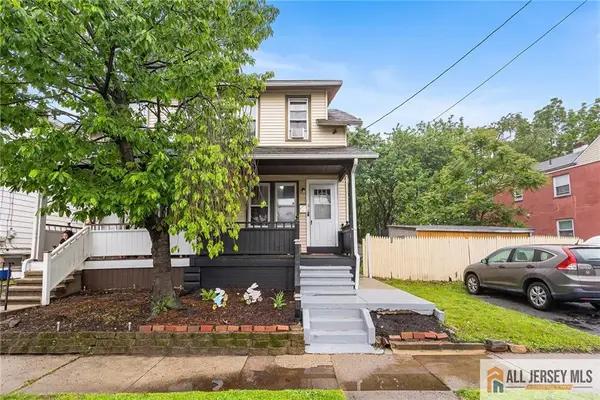 $299,000Active3 beds 1 baths1,238 sq. ft.
$299,000Active3 beds 1 baths1,238 sq. ft.-34 Francis Avenue, Trenton, NJ 08629
MLS# 2561755MListed by: REDFIN CORPORATION- New
 $385,000Active5 beds 3 baths2,728 sq. ft.
$385,000Active5 beds 3 baths2,728 sq. ft.1054 Stuyvesant Ave, TRENTON, NJ 08618
MLS# NJME2063924Listed by: EXP REALTY, LLC - New
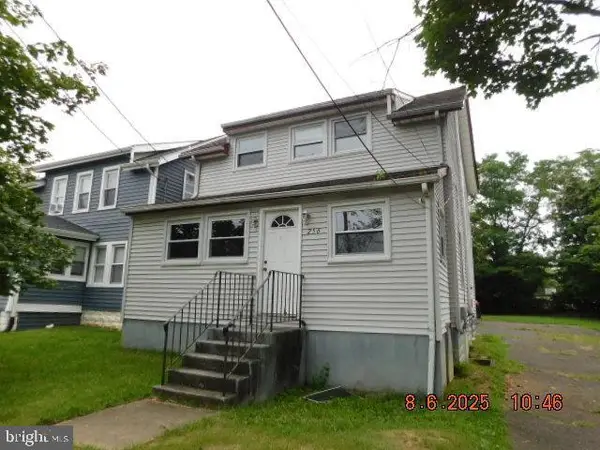 $219,900Active3 beds 2 baths1,248 sq. ft.
$219,900Active3 beds 2 baths1,248 sq. ft.256 Ewingville Rd, TRENTON, NJ 08638
MLS# NJME2064094Listed by: KELLER WILLIAMS CORNERSTONE REALTY - New
 $400,000Active4 beds 3 baths3,456 sq. ft.
$400,000Active4 beds 3 baths3,456 sq. ft.254 S Olden Ave, TRENTON, NJ 08629
MLS# NJME2062952Listed by: REALTY ONE GROUP CENTRAL - New
 $409,000Active6 beds -- baths2,944 sq. ft.
$409,000Active6 beds -- baths2,944 sq. ft.209 E Front St, TRENTON, NJ 08611
MLS# NJME2064060Listed by: THE REAL ESTATE COMPANY

