937 Greenwood Ave, Trenton, NJ 08609
Local realty services provided by:Mountain Realty ERA Powered
937 Greenwood Ave,Trenton, NJ 08609
$499,000
- 5 Beds
- 2 Baths
- 2,122 sq. ft.
- Single family
- Active
Listed by: joe delorenzo, stacey l lederman
Office: re/max select - princeton
MLS#:NJME2065300
Source:BRIGHTMLS
Price summary
- Price:$499,000
- Price per sq. ft.:$235.16
About this home
Stately home in Villa Park! The details of this grand home will certainly impress you. As you enter the large, beautiful wooden doors, you are welcomed into the foyer. To the right is an expansive family room with lovely wood trim, recessed lighting, and a fireplace with woodburning insert. Next is the spacious sunroom that could serve a multitude of uses. To the left of the foyer is a generous formal dining room with French doors and a built in display cabinet. It leads to the large eat-in kitchen that features a stainless steel dish washer and convection double-oven. A remodeled half bath completes the first floor. Up the stairs, you will find stunning custom woodwork. The primary bedroom is huge and features a big walk-in closet, plus two wall closets. Two other nicely sized bedrooms and a full bath complete this floor. This home offers gorgeous Japanese oak flooring throughout! The third level is currently an unfished attic space, but is ready to be easily transformed into two additional bedrooms and a full bathroom. The basement has very high ceilings and a walk-up to the backyard. It has laundry hookups, and a portion has been roughed-out to add a full bathroom. The possibilities are endless! This lot features a long private driveway that connects to an alley behind the home for easy enter/exit. The huge three-car garage has tons of potential for a car enthusiast, or possibly as additional living space. Other amazing features of this home include: New windows throughout, new roof, new chimney liner, upgraded lighting throughout, new furnace with gas baseboard heating, gas cooking, and a new hot water heater. Much of the plumbing has been replaced with PVC, including the sewer line to the street. A commuter's dream - very close to the train station and major highways! Also an Investors dream, huge home and a huge lot many possibilities. This home is being sold strictly in AS IS condition.
Contact an agent
Home facts
- Year built:1920
- Listing ID #:NJME2065300
- Added:154 day(s) ago
- Updated:February 11, 2026 at 02:38 PM
Rooms and interior
- Bedrooms:5
- Total bathrooms:2
- Full bathrooms:1
- Half bathrooms:1
- Living area:2,122 sq. ft.
Heating and cooling
- Heating:Baseboard - Hot Water, Natural Gas
Structure and exterior
- Year built:1920
- Building area:2,122 sq. ft.
- Lot area:0.21 Acres
Utilities
- Water:Public
- Sewer:Public Sewer
Finances and disclosures
- Price:$499,000
- Price per sq. ft.:$235.16
- Tax amount:$5,586 (2024)
New listings near 937 Greenwood Ave
- New
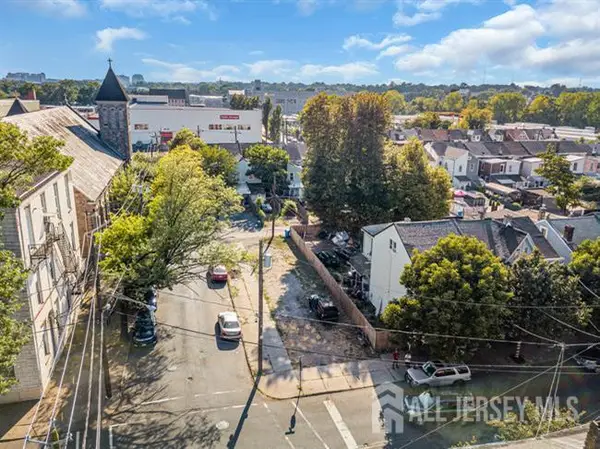 $65,000Active0.08 Acres
$65,000Active0.08 Acres-101-103 Sherman Avenue, Trenton, NJ 08638
MLS# 2610636RListed by: RE/MAX 1ST ADVANTAGE - New
 $324,000Active2 beds 3 baths1,260 sq. ft.
$324,000Active2 beds 3 baths1,260 sq. ft.3 Van Buren Pl, TRENTON, NJ 08648
MLS# NJME2072492Listed by: HOUWZER LLC-HADDONFIELD - Open Sat, 1 to 3pmNew
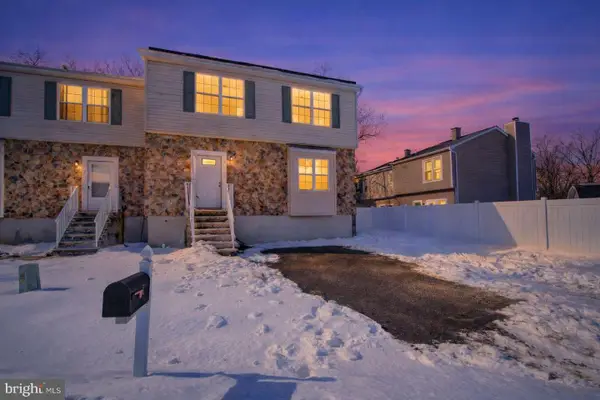 $399,999Active3 beds 3 baths1,463 sq. ft.
$399,999Active3 beds 3 baths1,463 sq. ft.1 Kent Ct, TRENTON, NJ 08648
MLS# NJME2072568Listed by: KELLER WILLIAMS PREFERRED PROPERTIES - Open Sun, 12 to 2pmNew
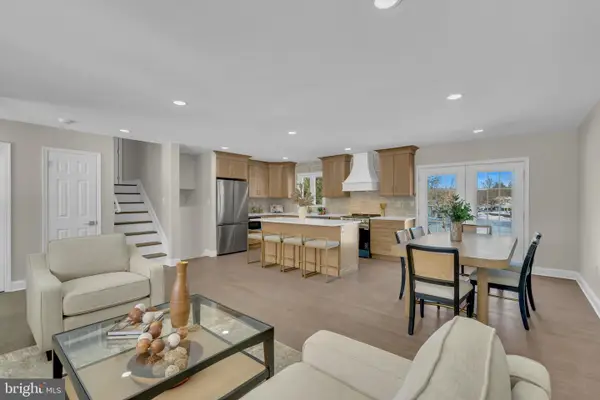 $675,000Active3 beds 3 baths1,896 sq. ft.
$675,000Active3 beds 3 baths1,896 sq. ft.568 Flock Rd, TRENTON, NJ 08690
MLS# NJME2072574Listed by: RE/MAX REVOLUTION - New
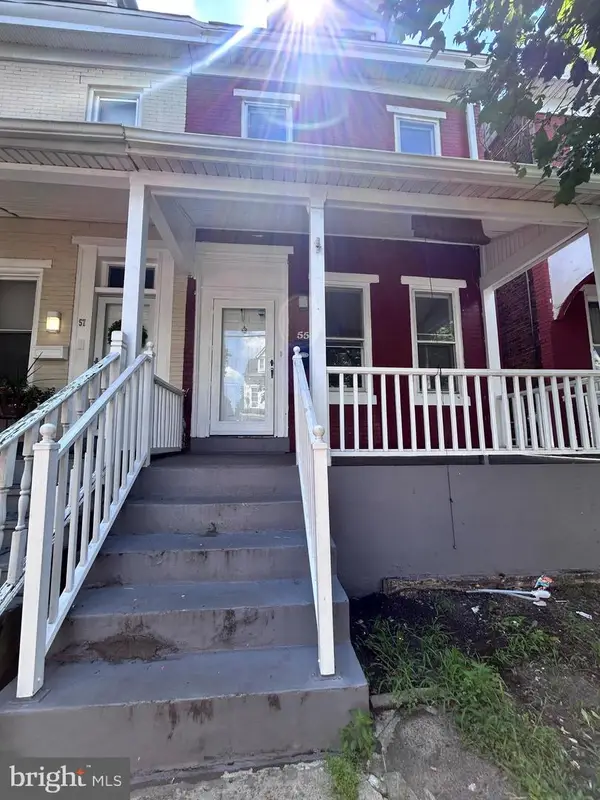 $299,000Active3 beds 2 baths1,410 sq. ft.
$299,000Active3 beds 2 baths1,410 sq. ft.55 S Olden Ave, TRENTON, NJ 08609
MLS# NJME2072104Listed by: KELLER WILLIAMS PREMIER 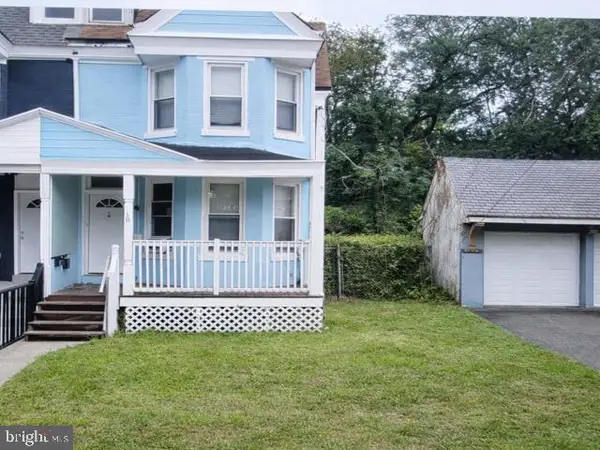 $310,000Pending3 beds 3 baths1,549 sq. ft.
$310,000Pending3 beds 3 baths1,549 sq. ft.18 N Overbrook Ave, TRENTON, NJ 08618
MLS# NJME2072556Listed by: SOLEIL SOTHEBY'S INTERNATIONAL REALTY- Coming Soon
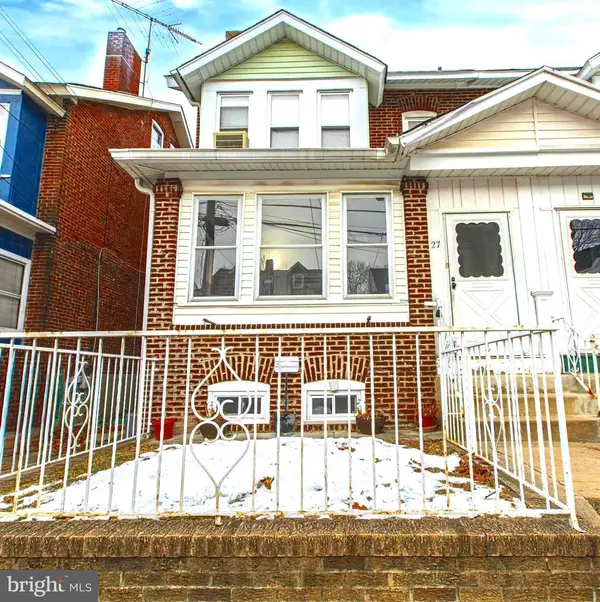 $182,900Coming Soon4 beds 1 baths
$182,900Coming Soon4 beds 1 baths27 Laurel Ave, TRENTON, NJ 08618
MLS# NJME2070200Listed by: REAL BROKER, LLC - New
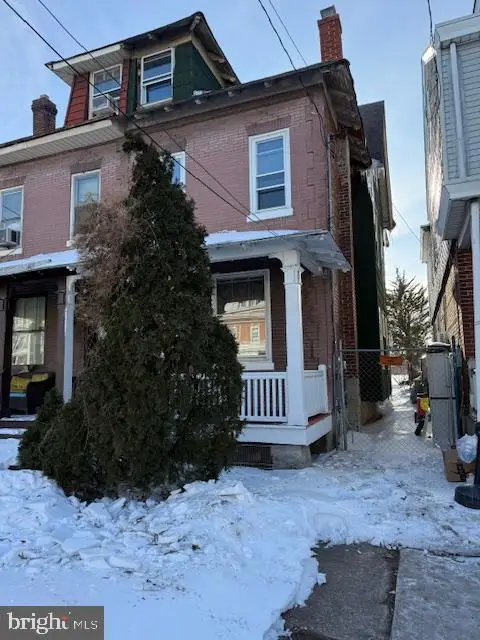 $274,000Active3 beds 2 baths1,246 sq. ft.
$274,000Active3 beds 2 baths1,246 sq. ft.445 S Olden Ave, TRENTON, NJ 08629
MLS# NJME2072432Listed by: NEW AND MODERN GROUP, LLC - New
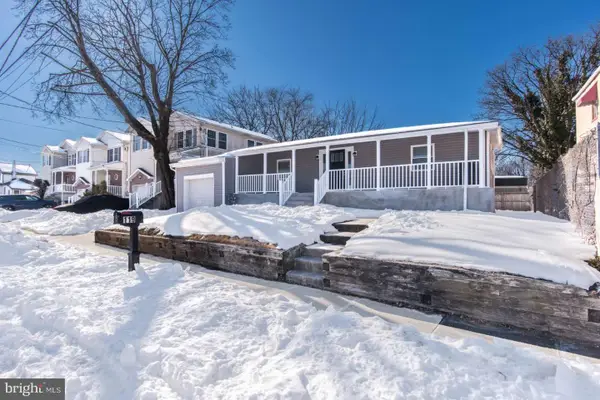 $339,900Active3 beds 1 baths1,056 sq. ft.
$339,900Active3 beds 1 baths1,056 sq. ft.119 Robbins Ave, TRENTON, NJ 08638
MLS# NJME2072498Listed by: HOMEZU BY SIMPLE CHOICE - New
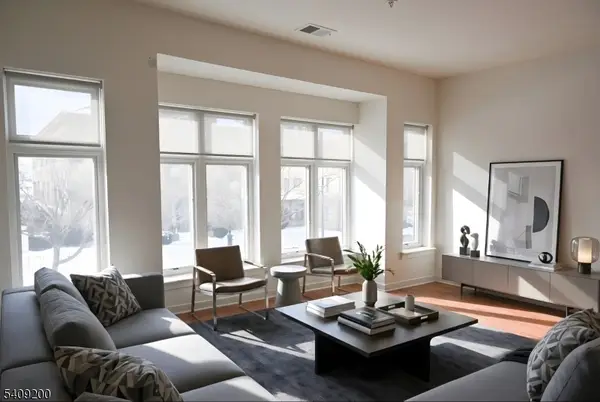 $190,000Active2 beds 2 baths1,105 sq. ft.
$190,000Active2 beds 2 baths1,105 sq. ft.350 S Broad Street #207, Trenton City, NJ 08608
MLS# 4008432Listed by: EXP REALTY, LLC

